Rentals » Kanto » Saitama Prefecture » Koshigaya
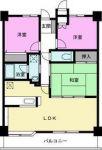 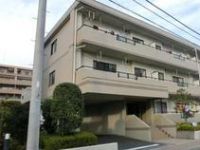
| Railroad-station 沿線・駅 | | Tobu Isesaki Line / Koshigaya 東武伊勢崎線/越谷 | Address 住所 | | Saitama Prefecture Koshigaya Higashikoshigaya 1 埼玉県越谷市東越谷1 | Walk 徒歩 | | 15 minutes 15分 | Rent 賃料 | | 86,000 yen 8.6万円 | Management expenses 管理費・共益費 | | 3000 yen 3000円 | Security deposit 敷金 | | 86,000 yen 8.6万円 | Floor plan 間取り | | 3LDK 3LDK | Occupied area 専有面積 | | 65.42 sq m 65.42m2 | Direction 向き | | South 南 | Type 種別 | | Mansion マンション | Year Built 築年 | | Built 16 years 築16年 | | Estate Corazon Higashikoshigaya Building A エステートコラソン東越谷A棟 |
| Face-to-face kitchen reheating city gas 対面キッチン追い焚き都市ガス |
| ☆ Face-to-face kitchen ☆ South-facing balcony ☆ Parking available free ☆ ☆対面キッチン☆南向きバルコニー☆駐車場空きあり☆ |
| Bus toilet by, balcony, Air conditioning, Gas stove correspondence, closet, Flooring, TV interphone, Indoor laundry location, Shoe box, Facing south, Add-fired function bathroom, Dressing room, Seperate, Bicycle-parking space, closet, Optical fiber, Immediate Available, Key money unnecessary, Face-to-face kitchen, All room storage, Guarantor unnecessary, Deposit 1 month, Two tenants consultation, LDK12 tatami mats or more, South balcony バストイレ別、バルコニー、エアコン、ガスコンロ対応、クロゼット、フローリング、TVインターホン、室内洗濯置、シューズボックス、南向き、追焚機能浴室、脱衣所、洗面所独立、駐輪場、押入、光ファイバー、即入居可、礼金不要、対面式キッチン、全居室収納、保証人不要、敷金1ヶ月、二人入居相談、LDK12畳以上、南面バルコニー |
Property name 物件名 | | Rental housing Prefecture, Koshigaya Higashikoshigaya 1 Koshigaya Station [Rental apartment ・ Apartment] information Property Details 埼玉県越谷市東越谷1 越谷駅の賃貸住宅[賃貸マンション・アパート]情報 物件詳細 | Transportation facilities 交通機関 | | Tobu Isesaki Line / Koshigaya walk 15 minutes
Tobu Isesaki Line / Kitakoshigaya walk 23 minutes
Tobu Isesaki Line / Shin Koshigaya step 36 minutes 東武伊勢崎線/越谷 歩15分
東武伊勢崎線/北越谷 歩23分
東武伊勢崎線/新越谷 歩36分
| Floor plan details 間取り詳細 | | Sum 6 Hiroshi 5 Hiroshi 4.6 LDK14 和6 洋5 洋4.6 LDK14 | Construction 構造 | | Rebar Con 鉄筋コン | Story 階建 | | 1st floor / Three-story 1階/3階建 | Built years 築年月 | | March 1998 1998年3月 | Nonlife insurance 損保 | | The main 要 | Parking lot 駐車場 | | On-site 7350 yen 敷地内7350円 | Move-in 入居 | | Immediately 即 | Trade aspect 取引態様 | | Mediation 仲介 | Conditions 条件 | | Two people Available / Children Allowed 二人入居可/子供可 | Property code 取り扱い店舗物件コード | | 1302544 1302544 | Guarantor agency 保証人代行 | | Guarantee company use 必 rent guarantee usage fee Only the first time plan (80% of the monthly total) 保証会社利用必 家賃保証利用料 初回のみプラン(月額合計の80%) | In addition ほか初期費用 | | Total 58,600 yen (Breakdown: rent reimbursement service fee 46,000 yen Key exchange fee 12,600 yen) 合計5.86万円(内訳:家賃立替サービス料4.60万円鍵交換代1.26万円) | Remarks 備考 | | Musashino Line Minami-Koshigaya Station walk 36 minutes / Higashikoshigaya until elementary school 930m / Until Kasumi 480m / Patrol management / Renewal fee ◆ Reheating ◆ Facing south 武蔵野線南越谷駅徒歩36分/東越谷小学校まで930m/カスミまで480m/巡回管理/更新料◆追い焚き◆南向き | Area information 周辺情報 | | Kasumi 930m until the (super) up to 480m Higashikoshigaya elementary school (elementary school) up to 930m Uerushia (drugstore) to 625m Daiso (other) up to 650m warehouse (other) up to 700m Higashikoshigaya second park (park) カスミ(スーパー)まで480m東越谷小学校(小学校)まで930mウエルシア(ドラッグストア)まで625mダイソー(その他)まで650mウエアハウス(その他)まで700m東越谷第二公園(公園)まで930m |
Building appearance建物外観 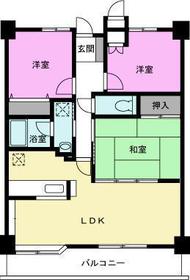
Living and room居室・リビング 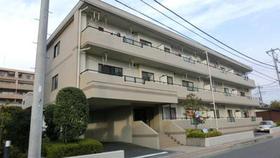
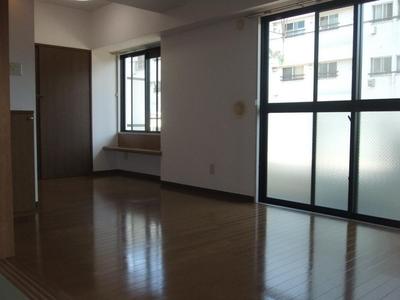 Is the living room facing the balcony
バルコニーに面したリビングです
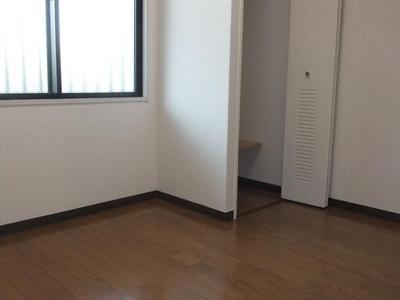
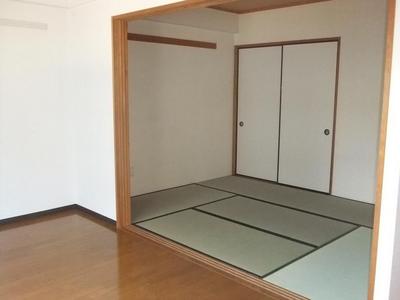 Is 3LDK the living and integrated utilization has established a Japanese-style room that can be
リビングと一体利用が可能な和室を設置した3LDKです
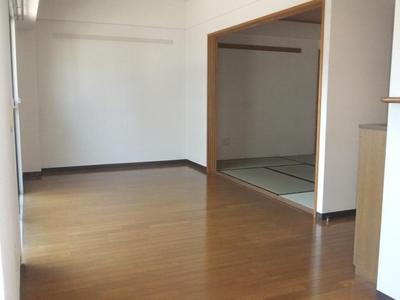
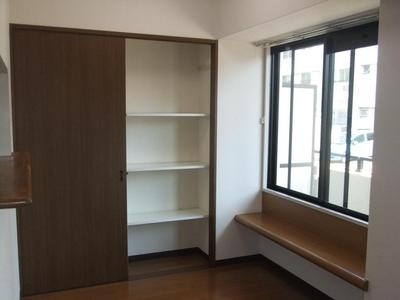 There is storage of built-in living room
リビングに作り付けの収納あります
Kitchenキッチン 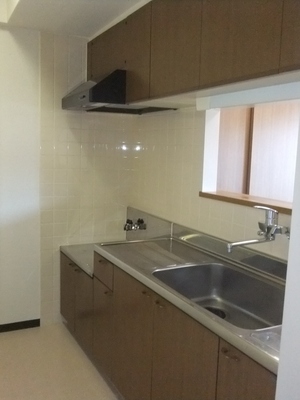 This face-to-face kitchen bouncing of conversation
会話の弾む対面キッチンです
Bathバス 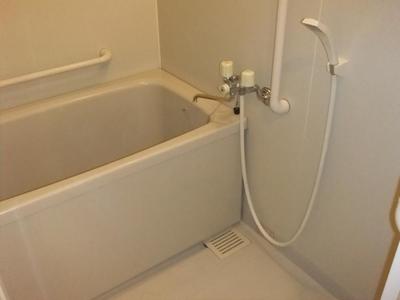 It is reheating with the bath
追い焚きつきのお風呂です
Other Equipmentその他設備 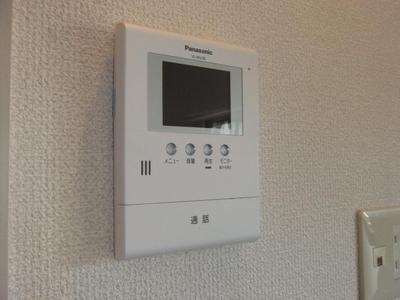 A convenient safe for sudden visitors. TV monitor is equipped with intercom
突然の来客にも便利で安心。TVモニターインターホン付です
Entrance玄関 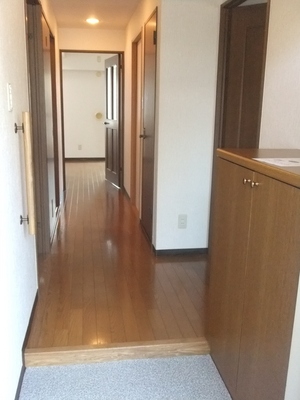
Supermarketスーパー 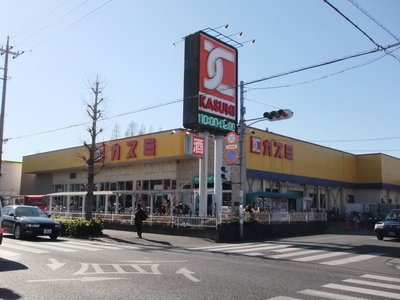 Kasumi until the (super) 480m
カスミ(スーパー)まで480m
Dorakkusutoaドラックストア 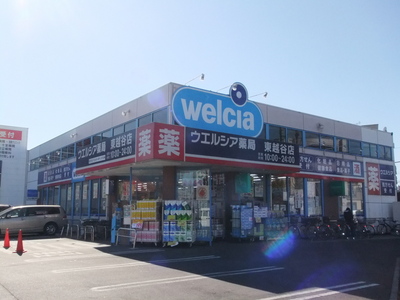 Uerushia 625m until (drugstore)
ウエルシア(ドラッグストア)まで625m
Primary school小学校 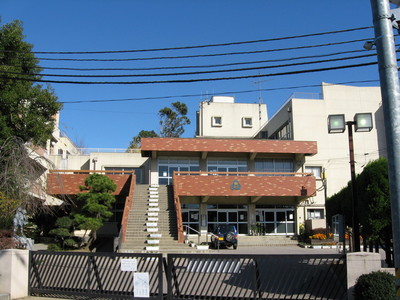 Higashikoshigaya up to elementary school (elementary school) 930m
東越谷小学校(小学校)まで930m
Park公園 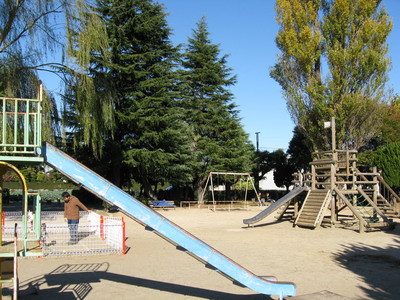 Higashikoshigaya second park (park) up to 930m
東越谷第二公園(公園)まで930m
Otherその他 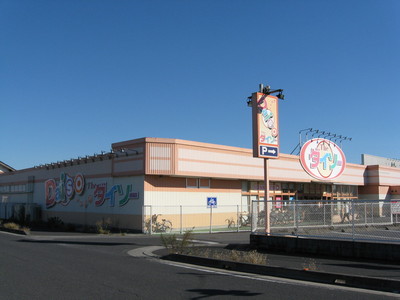 Daiso until the (other) 650m
ダイソー(その他)まで650m
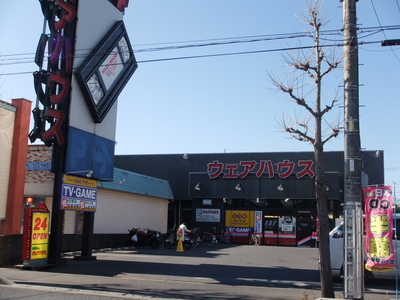 700m until the warehouse (Other)
ウエアハウス(その他)まで700m
Location
|


















