Rentals » Kanto » Saitama Prefecture » Koshigaya
 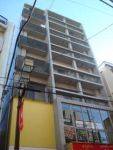
| Railroad-station 沿線・駅 | | Tobu Isesaki Line / Koshigaya 東武伊勢崎線/越谷 | Address 住所 | | Saitama Prefecture Koshigaya Yayoi-cho 埼玉県越谷市弥生町 | Walk 徒歩 | | 2 min 2分 | Rent 賃料 | | 65,000 yen 6.5万円 | Management expenses 管理費・共益費 | | 5000 Yen 5000円 | Security deposit 敷金 | | 65,000 yen 6.5万円 | Floor plan 間取り | | 1K 1K | Occupied area 専有面積 | | 27.04 sq m 27.04m2 | Direction 向き | | Southwest 南西 | Type 種別 | | Mansion マンション | Year Built 築年 | | Built in 8 years 築8年 | | Purerudio Koshigaya プレルーディオ越谷 |
| auto lock, Double lock, Designer M, Optical Internet Free オートロック、2重ロック、デザイナーM、光インターネット無料 |
| auto lock, Underfloor Storage, Heating toilet seat, Designer apartment, Elevator, balcony, Air conditioning, Double lock, All-electric, Seven-Eleven 1 minute walk, Key Money 0, Modern appearance interior, Bathroom Dryer オートロック、床下収納、暖房便座、デザイナーマンション、エレベーター、バルコニー、エアコン、2重ロック、オール電化、セブンイレブン徒歩1分、礼金0、モダン外観内装、浴室乾燥 |
| Bus toilet by, balcony, Air conditioning, closet, Flooring, Bathroom Dryer, auto lock, Indoor laundry location, Yang per good, Shoe box, Dressing room, Elevator, Bathroom vanity, Bicycle-parking space, Delivery Box, CATV, Optical fiber, Immediate Available, Key money unnecessary, top floor, surveillance camera, IH cooking heater, All room Western-style, Deposit 1 month, 24-hour emergency call system, All-electric, All living room flooring, Design, Net private line, Net use fee unnecessary, Interior renovation completed, Good view, Underfloor Storage, Double lock key, 24-hour ventilation system, Outer wall concrete, Fireproof structure, Cable broadcasting, Earthquake-resistant structure, Starting station, Readjustment land within, Within a 5-minute walk station, Reverse beam method, High floor, No upper floor, On-site trash Storage, Built within five years, Southwestward, Our managed properties, Security company join already, 8 tatami greater than or equal to a total room, Door to the washroom, Entrance storage, Auto Light, Downlight, High speed Internet correspondence, CATV use fee unnecessary, Year Available, Guarantee company Available, Ventilation good バストイレ別、バルコニー、エアコン、クロゼット、フローリング、浴室乾燥機、オートロック、室内洗濯置、陽当り良好、シューズボックス、脱衣所、エレベーター、洗面化粧台、駐輪場、宅配ボックス、CATV、光ファイバー、即入居可、礼金不要、最上階、防犯カメラ、IHクッキングヒーター、全居室洋室、敷金1ヶ月、24時間緊急通報システム、オール電化、全居室フローリング、デザイナーズ、ネット専用回線、ネット使用料不要、内装リフォーム済、眺望良好、床下収納、ダブルロックキー、24時間換気システム、外壁コンクリート、耐火構造、有線放送、耐震構造、始発駅、区画整理地内、駅徒歩5分以内、逆梁工法、高層階、上階無し、敷地内ごみ置き場、築5年以内、南西向き、当社管理物件、セキュリティ会社加入済、全居室8畳以上、洗面所にドア、玄関収納、オートライト、ダウンライト、高速ネット対応、CATV使用料不要、年内入居可、保証会社利用可、通風良好 |
Property name 物件名 | | Rental housing Prefecture, Koshigaya Yayoi-cho, Koshigaya Station [Rental apartment ・ Apartment] information Property Details 埼玉県越谷市弥生町 越谷駅の賃貸住宅[賃貸マンション・アパート]情報 物件詳細 | Transportation facilities 交通機関 | | Tobu Isesaki Line / Koshigaya walk 2 minutes
Tobu Isesaki Line / Shin Koshigaya step 15 minutes
JR Musashino Line / Minami Koshigaya walk 15 minutes 東武伊勢崎線/越谷 歩2分
東武伊勢崎線/新越谷 歩15分
JR武蔵野線/南越谷 歩15分
| Floor plan details 間取り詳細 | | Hiroshi 8.5 K3 洋8.5 K3 | Construction 構造 | | Rebar Con 鉄筋コン | Story 階建 | | 7th floor / 7-story 7階/7階建 | Built years 築年月 | | March 2006 2006年3月 | Nonlife insurance 損保 | | 15,000 yen two years 1.5万円2年 | Parking lot 駐車場 | | Neighborhood 100m13000 yen 近隣100m13000円 | Move-in 入居 | | Immediately 即 | Trade aspect 取引態様 | | Mediation 仲介 | Conditions 条件 | | Two people Available 二人入居可 | Total units 総戸数 | | 17 units 17戸 | Remarks 備考 | | Patrol management / Designer's Mansion, auto lock, Optical Internet Free 巡回管理/デザイナーズマンション、オートロック、光インターネット無料 | Area information 周辺情報 | | (Convenience store) up to 200m up to 50m (super) 100m up to 150m 100m until (drugstore) (hospital) (Bank) to 80m (government office) (コンビニ)まで50m(スーパー)まで150m(ドラッグストア)まで100m(病院)まで100m(銀行)まで80m(役所)まで200m |
Building appearance建物外観 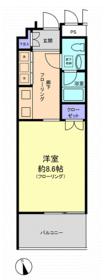
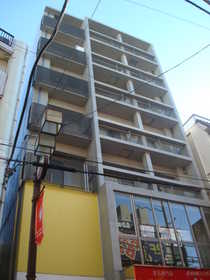
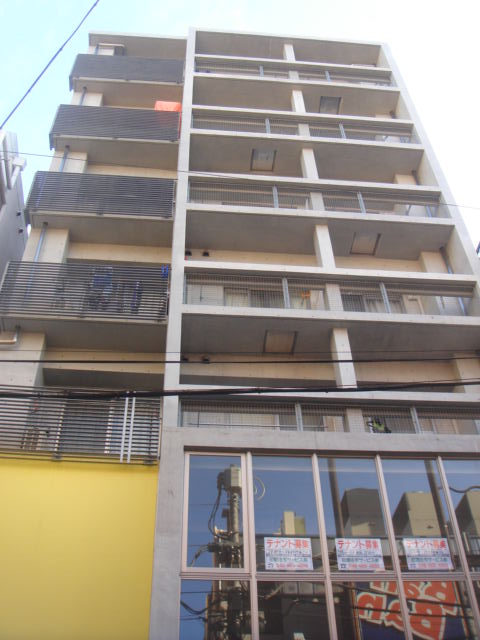 Designer's Mansion, Concrete driving range
デザイナーズマンション、コンクリート打ちっ放し
Living and room居室・リビング 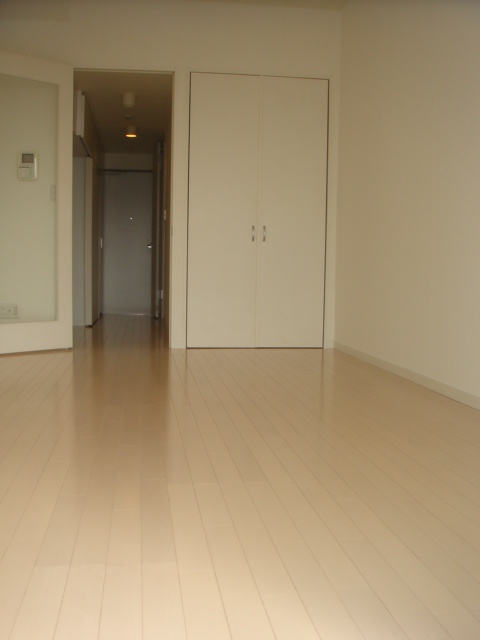 Flooring of whitish
白系のフローリング
Kitchenキッチン 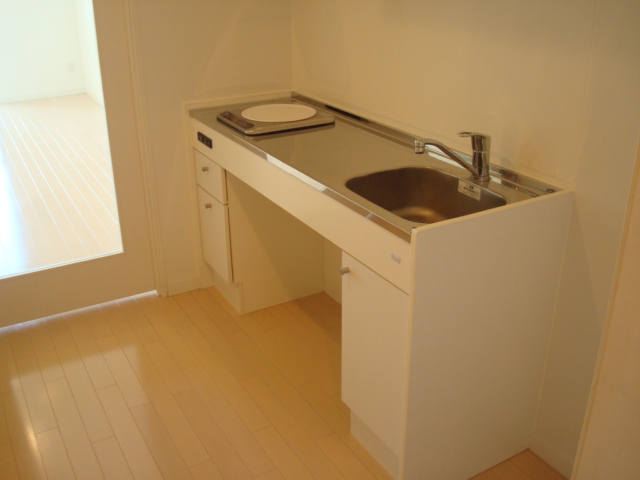 IH stove
IHコンロ
Bathバス 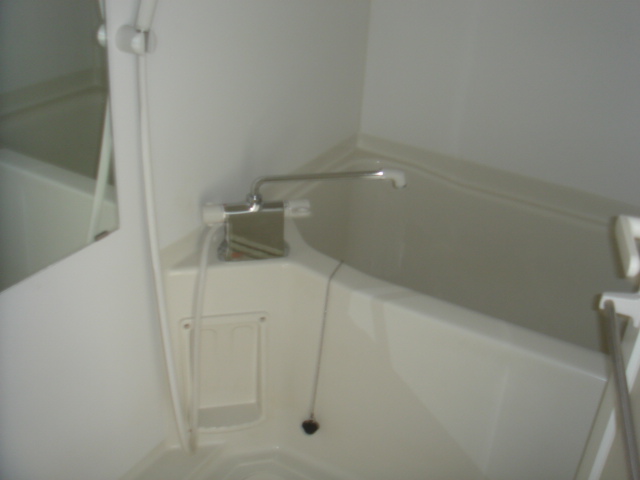
Toiletトイレ 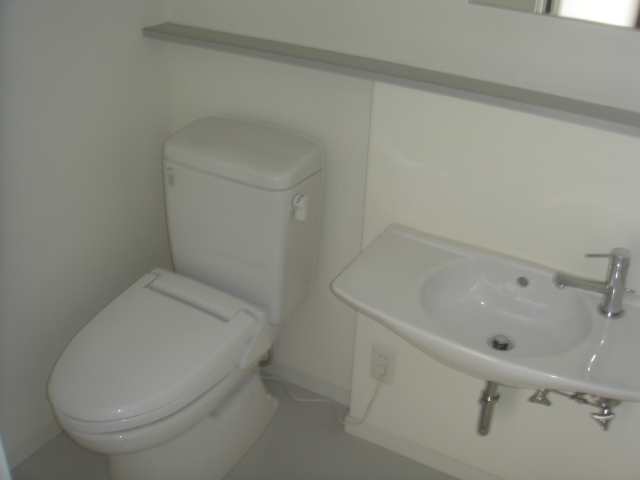 There is a spacious sparse
ゆったりスパースがあります
Receipt収納 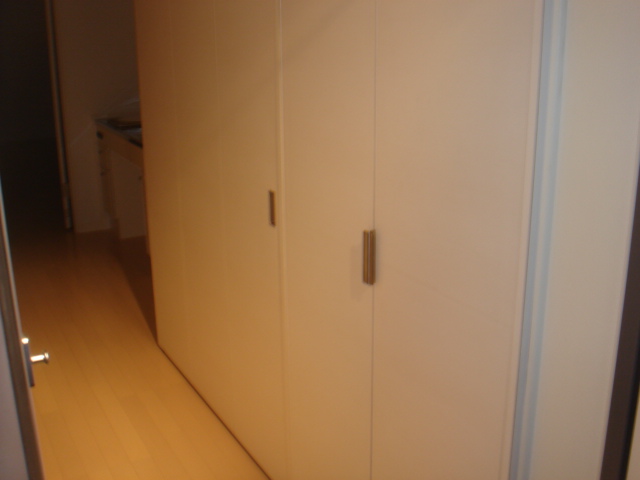 Fulfilling sparse
充実したスパース
Other Equipmentその他設備 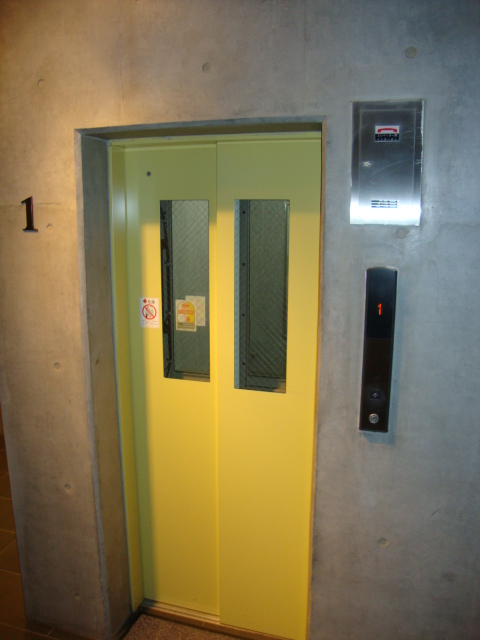
Entranceエントランス 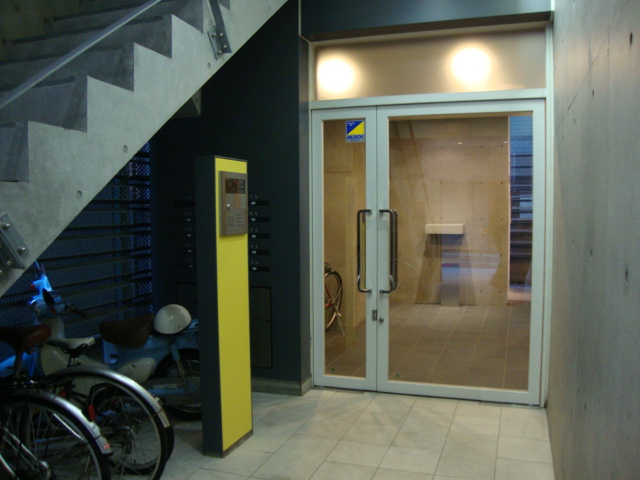 auto lock
オートロック
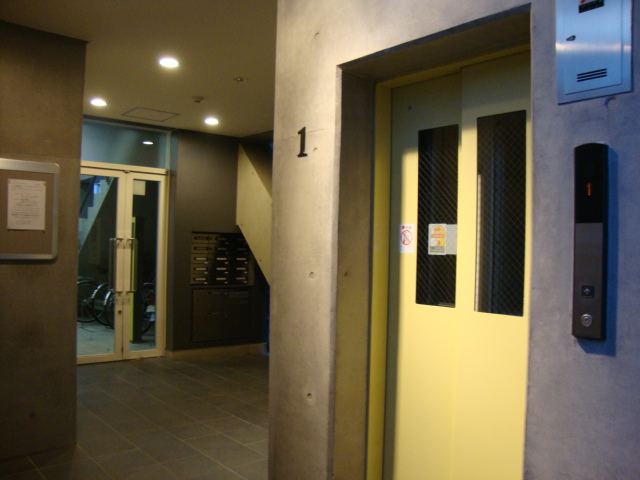
Other common areasその他共有部分 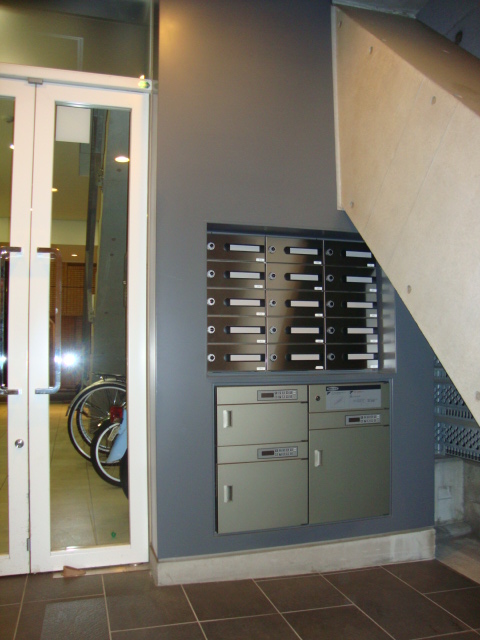 You can courier box use
宅配ボックス利用できます
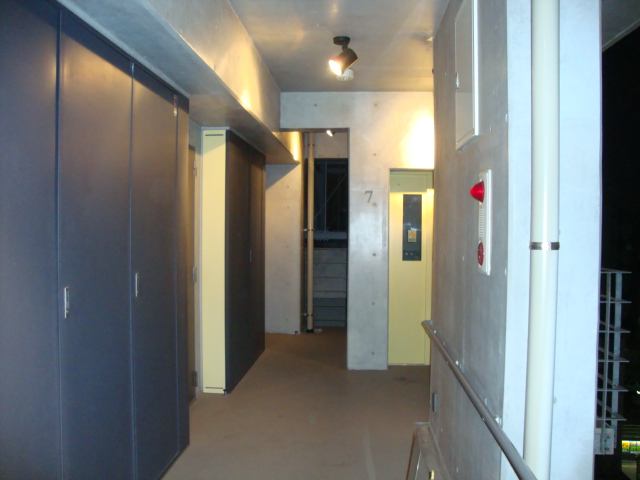 Communal area has been beautifully cleaned
共用部分綺麗に清掃されています
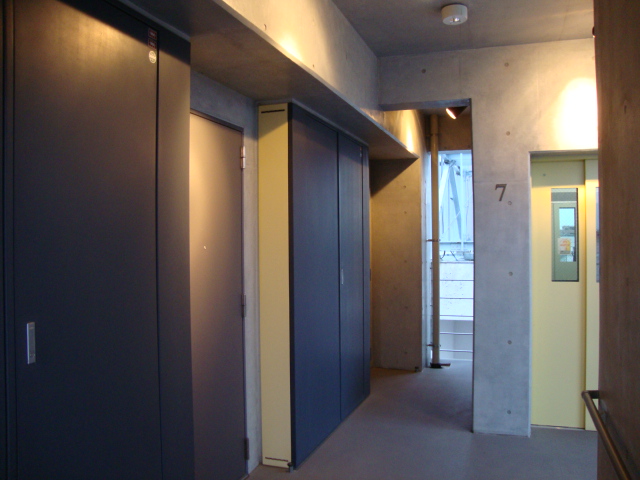
Location
|















