Rentals » Kanto » Saitama Prefecture » Koshigaya
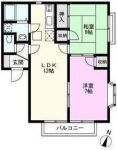 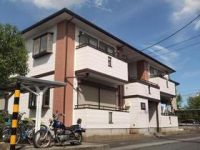
| Railroad-station 沿線・駅 | | Tobu Isesaki Line / Koshigaya 東武伊勢崎線/越谷 | Address 住所 | | Saitama Prefecture Koshigaya west 2 埼玉県越谷市西方2 | Walk 徒歩 | | 20 min 20分 | Rent 賃料 | | 68,000 yen 6.8万円 | Management expenses 管理費・共益費 | | 2000 yen 2000円 | Security deposit 敷金 | | 68,000 yen 6.8万円 | Floor plan 間取り | | 2LDK 2LDK | Occupied area 専有面積 | | 52.8 sq m 52.8m2 | Direction 向き | | South 南 | Type 種別 | | Apartment アパート | Year Built 築年 | | Built 18 years 築18年 | | Elegant House エレガントハウス |
| Bus For reheating in the model room implementation モデルルーム実施中追い焚きつきバス |
| ☆ Model room implementation in ☆ In Reheating function with the bath in the spacious bath time upstairs room, A portion in contact with the next door is a staircase type in only around the entrance and water. ☆モデルルーム実施中☆追い焚き機能つきのお風呂でゆったりバスタイム2階のお部屋で、お隣と接する部分は玄関と水周りのみの中階段タイプです。 |
| Bus toilet by, balcony, Gas stove correspondence, Indoor laundry location, Shoe box, Facing south, Add-fired function bathroom, Corner dwelling unit, Dressing room, Seperate, closet, Optical fiber, Immediate Available, Key money unnecessary, top floor, BS ・ CS, bay window, Guarantor unnecessary, Southeast angle dwelling unit, Deposit 1 month, Two tenants consultation, CS, Window in the kitchen, Free Rent, Housing 2 between, 1 floor 2 dwelling unit, Staircase, South living, LDK12 tatami mats or more, South balcony, BS バストイレ別、バルコニー、ガスコンロ対応、室内洗濯置、シューズボックス、南向き、追焚機能浴室、角住戸、脱衣所、洗面所独立、押入、光ファイバー、即入居可、礼金不要、最上階、BS・CS、出窓、保証人不要、東南角住戸、敷金1ヶ月、二人入居相談、CS、キッチンに窓、フリーレント、収納2間、1フロア2住戸、内階段、南面リビング、LDK12畳以上、南面バルコニー、BS |
Property name 物件名 | | Rental housing Prefecture, Koshigaya west 2 Koshigaya Station [Rental apartment ・ Apartment] information Property Details 埼玉県越谷市西方2 越谷駅の賃貸住宅[賃貸マンション・アパート]情報 物件詳細 | Transportation facilities 交通機関 | | Tobu Isesaki Line / Koshigaya walk 20 minutes
Tobu Isesaki Line / Shin Koshigaya step 21 minutes
JR Musashino Line / Minami Koshigaya walk 22 minutes 東武伊勢崎線/越谷 歩20分
東武伊勢崎線/新越谷 歩21分
JR武蔵野線/南越谷 歩22分
| Floor plan details 間取り詳細 | | Sum 6 Hiroshi 7 LDK12 和6 洋7 LDK12 | Construction 構造 | | Wooden 木造 | Story 階建 | | Second floor / 2-story 2階/2階建 | Built years 築年月 | | January 1997 1997年1月 | Nonlife insurance 損保 | | 20,000 yen two years 2万円2年 | Parking lot 駐車場 | | On-site 6,000 yen 敷地内6000円 | Move-in 入居 | | Immediately 即 | Trade aspect 取引態様 | | Mediation 仲介 | Conditions 条件 | | Two people Available / Children Allowed / Office Unavailable / Free rent for one month 二人入居可/子供可/事務所利用不可/フリーレント1ヶ月 | Property code 取り扱い店舗物件コード | | 2496423 2496423 | Guarantor agency 保証人代行 | | Guarantee company use 必 rent guarantee usage fee Only the first time plan (80% of the monthly total) 保証会社利用必 家賃保証利用料 初回のみプラン(月額合計の80%) | In addition ほか初期費用 | | Total 12,600 yen (Breakdown: The key exchange fee 12,600 yen) 合計1.26万円(内訳:鍵交換代1.26万円) | Remarks 備考 | | 300m to the west elementary school / 370m to Seven-Eleven / Patrol management / ☆ With reheating bus ☆ South-facing 2 Kaikaku room ☆ 1 month free rent 西方小学校まで300m/セブンイレブンまで370m/巡回管理/☆追い焚きバス付き☆南向き2階角部屋☆1ヶ月フリーレント | Area information 周辺情報 | | Seven-Eleven (convenience store) up to 370m Berg (super) up to 770m Hot more 300m to 360m west elementary school until the (other) (Elementary School) セブンイレブン(コンビニ)まで370mベルク(スーパー)まで770mほっともっと(その他)まで360m西方小学校(小学校)まで300m |
Building appearance建物外観 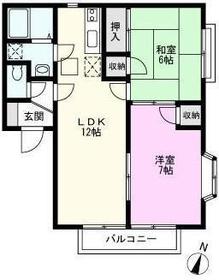
Living and room居室・リビング 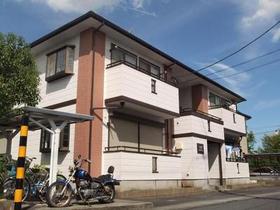
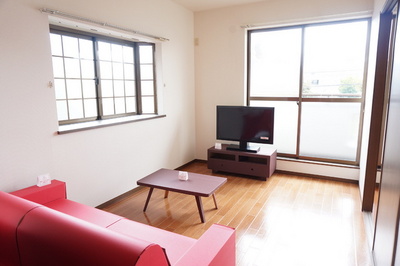 Model room implementation in!
モデルルーム実施中!
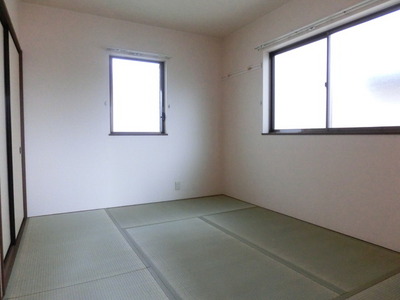
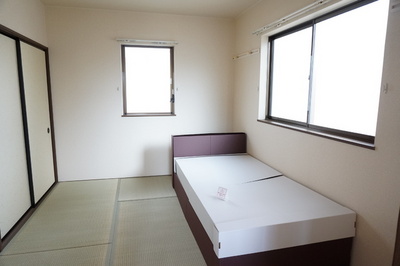 Model room implementation in!
モデルルーム実施中!
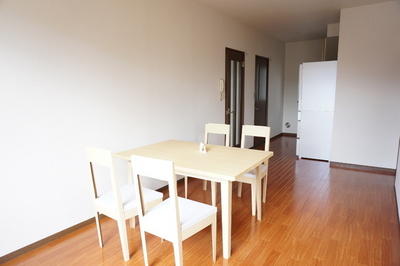 Model room implementation in!
モデルルーム実施中!
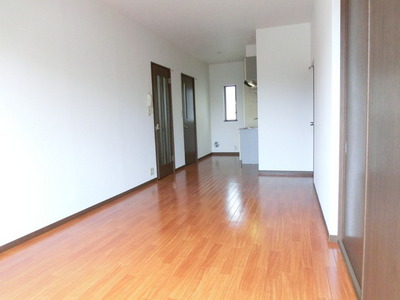 Is a bright living room facing the balcony
バルコニーに面した明るいリビングです
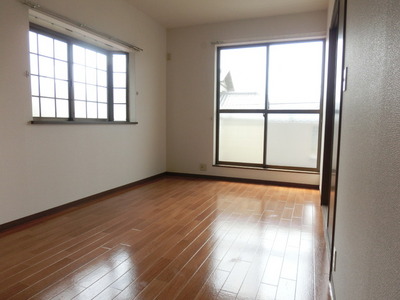 2 downstairs etc. room! Bay window with
2階かど部屋!出窓つき
Kitchenキッチン 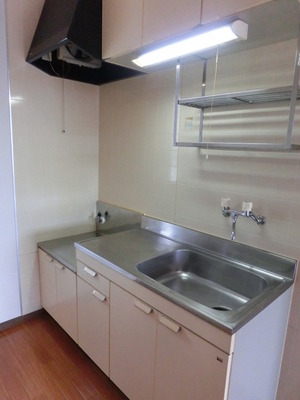 Gas stove installation Allowed Kitchen
ガスコンロ設置可キッチン
Bathバス 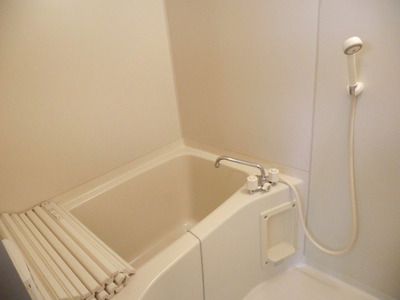 Reheating function with bus
追い焚き機能つきバス
Other Equipmentその他設備 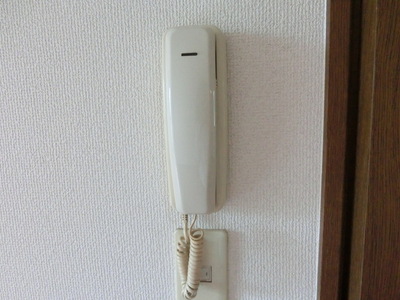 Intercom with
インターホンつき
Supermarketスーパー 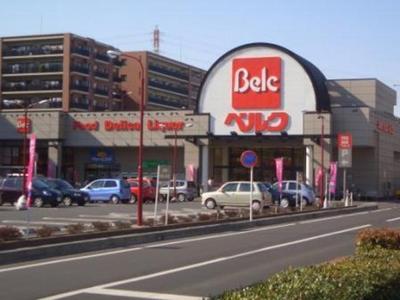 770m until Berg (super)
ベルク(スーパー)まで770m
Convenience storeコンビニ 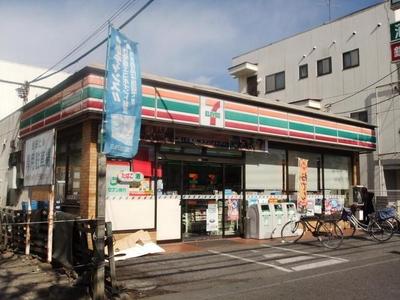 370m to Seven-Eleven (convenience store)
セブンイレブン(コンビニ)まで370m
Primary school小学校 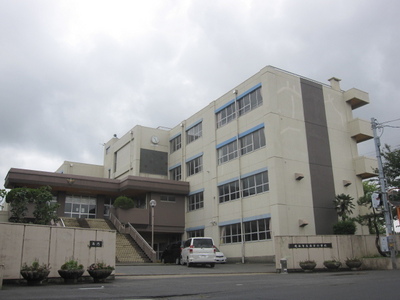 300m to the west elementary school (elementary school)
西方小学校(小学校)まで300m
Otherその他 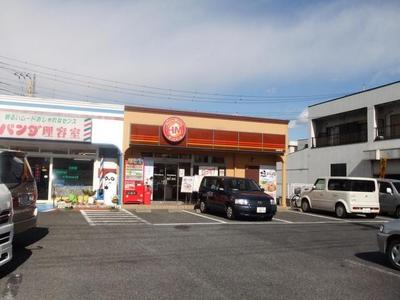 Hot 360m to more (Other)
ほっともっと(その他)まで360m
Location
|
















