Rentals » Kanto » Saitama » Koshigaya
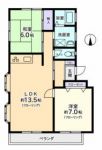 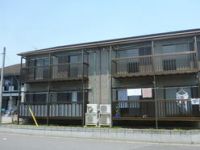
| Railroad-station 沿線・駅 | | Tobu Isesaki Line / Koshigaya 東武伊勢崎線/越谷 | Address 住所 | | Saitama Prefecture Koshigaya Sagami-cho 1 埼玉県越谷市相模町1 | Walk 徒歩 | | 21 minutes 21分 | Rent 賃料 | | 65,000 yen 6.5万円 | Management expenses 管理費・共益費 | | 2000 yen 2000円 | Security deposit 敷金 | | 65,000 yen 6.5万円 | Floor plan 間取り | | 2LDK 2LDK | Occupied area 専有面積 | | 60.03 sq m 60.03m2 | Direction 向き | | South 南 | Type 種別 | | Apartment アパート | Year Built 築年 | | Built 15 years 築15年 | | Marutemezon 3 マルテーメゾン3 |
| Reheating, Facing south, Washroom, System K, Air conditioning, TV Intaho 追焚き、南向き、洗面所、システムK、エアコン、TVインターホ |
| Air conditioning, エアコン、 |
| Bus toilet by, balcony, Air conditioning, closet, Flooring, TV interphone, Indoor laundry location, Yang per good, System kitchen, Facing south, Add-fired function bathroom, Corner dwelling unit, Dressing room, Seperate, Bathroom vanity, Immediate Available, Key money unnecessary, A quiet residential area, top floor, bay window, All room storage, Parking two Allowed, Deposit 1 month, 24-hour emergency call system, Flat to the station, Interior renovation completed, Exterior wall siding, No upper floor, On-site trash Storage, Our managed properties, LDK12 tatami mats or moreese-style room, All room 6 tatami mats or more, Guarantee company Available, Ventilation good バストイレ別、バルコニー、エアコン、クロゼット、フローリング、TVインターホン、室内洗濯置、陽当り良好、システムキッチン、南向き、追焚機能浴室、角住戸、脱衣所、洗面所独立、洗面化粧台、即入居可、礼金不要、閑静な住宅地、最上階、出窓、全居室収納、駐車2台可、敷金1ヶ月、24時間緊急通報システム、駅まで平坦、内装リフォーム済、外壁サイディング、上階無し、敷地内ごみ置き場、当社管理物件、LDK12畳以上、和室、全居室6畳以上、保証会社利用可、通風良好 |
Property name 物件名 | | Rental housing Prefecture, Koshigaya Sagami cho Koshigaya Station [Rental apartment ・ Apartment] information Property Details 埼玉県越谷市相模町1 越谷駅の賃貸住宅[賃貸マンション・アパート]情報 物件詳細 | Transportation facilities 交通機関 | | Tobu Isesaki Line / Koshigaya walk 21 minutes
Tobu Isesaki Line / Shin Koshigaya step 26 minutes
JR Musashino Line / Minami Koshigaya walk 26 minutes 東武伊勢崎線/越谷 歩21分
東武伊勢崎線/新越谷 歩26分
JR武蔵野線/南越谷 歩26分
| Floor plan details 間取り詳細 | | Sum 6 Hiroshi 7 LDK13.5 和6 洋7 LDK13.5 | Construction 構造 | | Wooden 木造 | Story 階建 | | Second floor / 2-story 2階/2階建 | Built years 築年月 | | March 1999 1999年3月 | Nonlife insurance 損保 | | 20,000 yen two years 2万円2年 | Parking lot 駐車場 | | On-site 5000 yen 敷地内5000円 | Move-in 入居 | | Immediately 即 | Trade aspect 取引態様 | | Mediation 仲介 | Conditions 条件 | | Two people Available / Children Allowed 二人入居可/子供可 | Remarks 備考 | | Facing south, Air conditioning, Reheating, Corner room, TV interphone, top floor 南向き、エアコン、追焚き、角部屋、TVインターホン、最上階 | Area information 周辺情報 | | Berg Koshigaya west store (supermarket) to 1111m Maruki (convenience store) up to 303m Seven-Eleven west store (convenience store) up to 792m Seven-Eleven Koshigaya Sagami-cho 5-chome (convenience store) up to 1066m Royal Home Center Koshigaya store (hardware store) up to 308m ~ Bill nursery school (kindergarten ・ 360m to the nursery) ベルク越谷西方店(スーパー)まで1111mまるき(コンビニ)まで303mセブンイレブン西方店(コンビニ)まで792mセブンイレブン越谷相模町5丁目店(コンビニ)まで1066mロイヤルホームセンター越谷店(ホームセンター)まで308mの ~ びる保育園(幼稚園・保育園)まで360m |
Building appearance建物外観 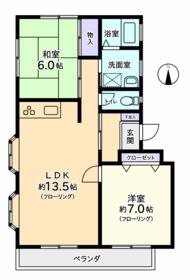
Living and room居室・リビング 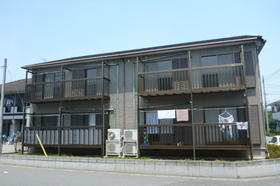
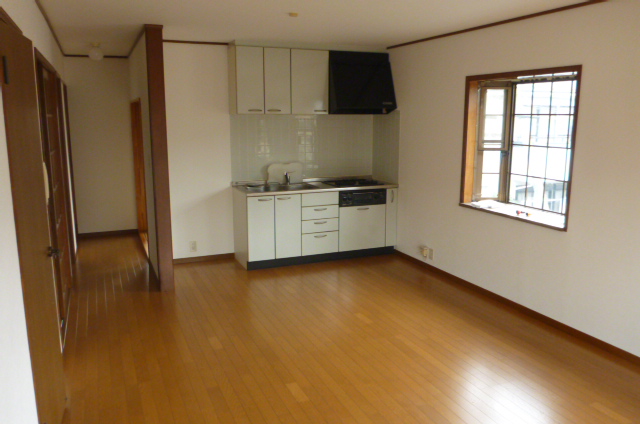 Flooring LDK13.5 Pledge
フローリングLDK13.5帖
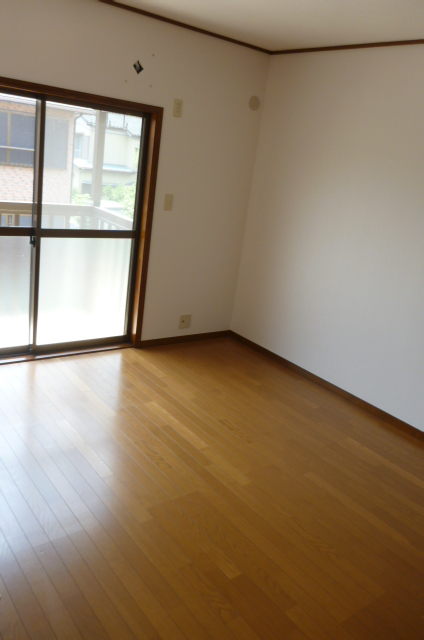 Facing south
南向き
Kitchenキッチン 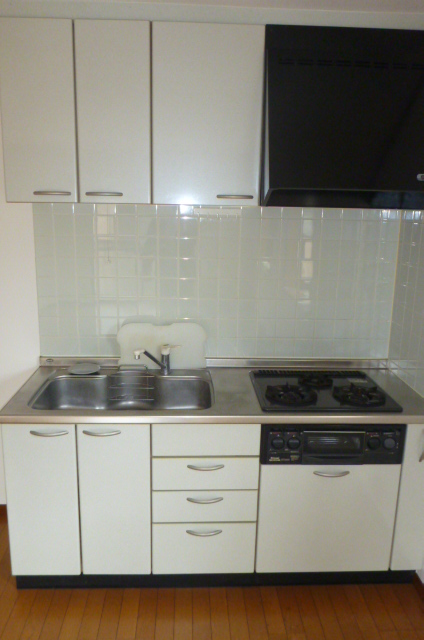 System kitchen
システムキッチン
Bathバス 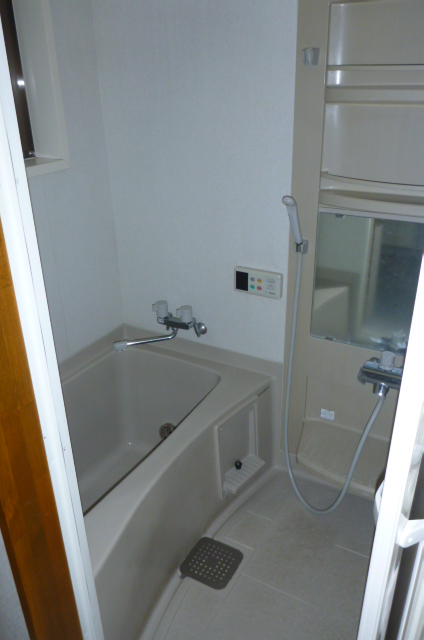 Reheating
追い焚き
Washroom洗面所 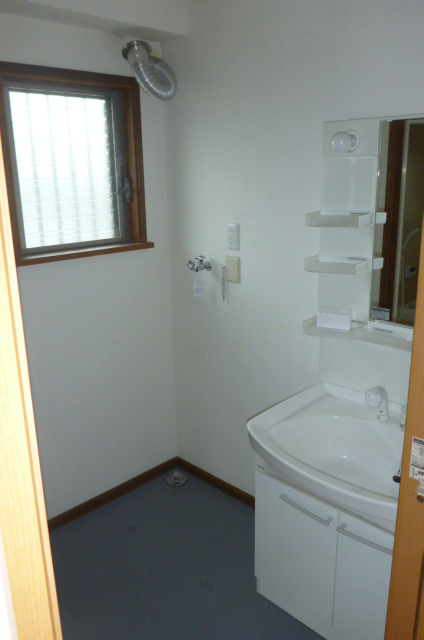 Washroom
洗面所
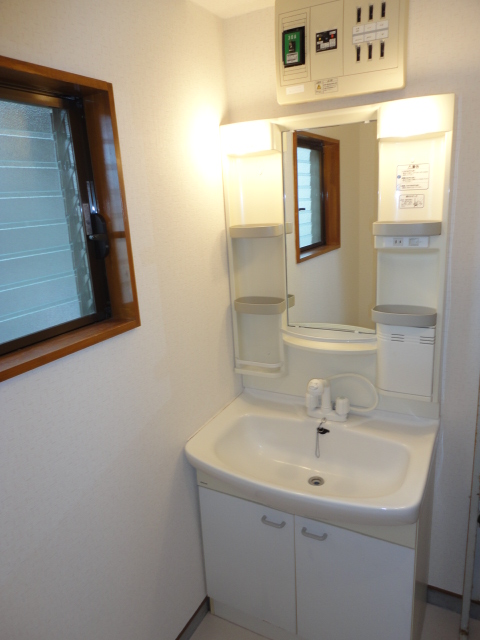
Location
|









