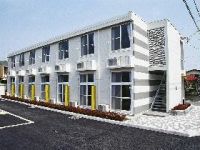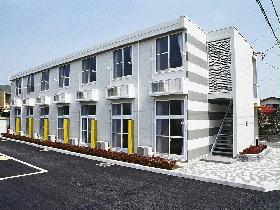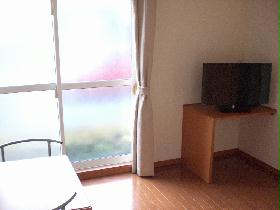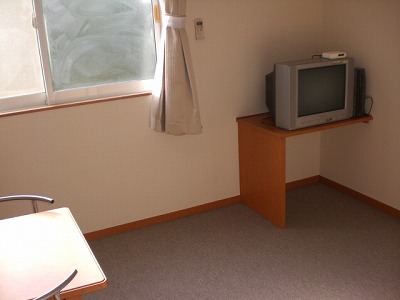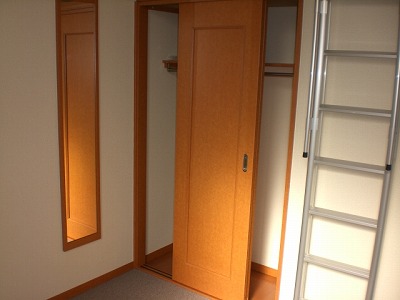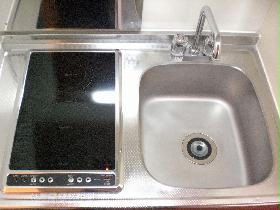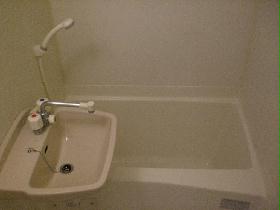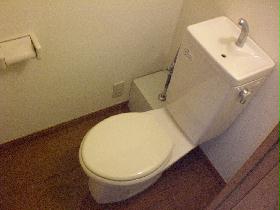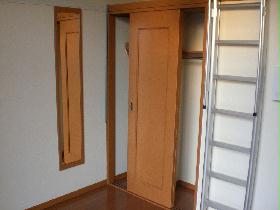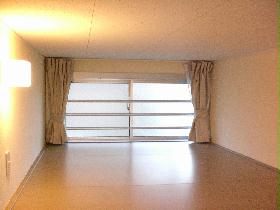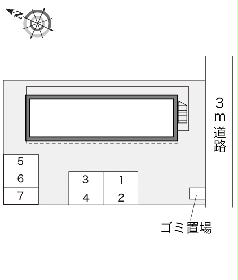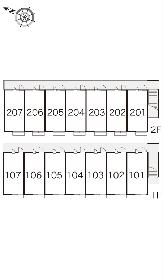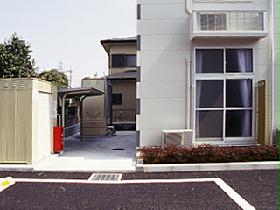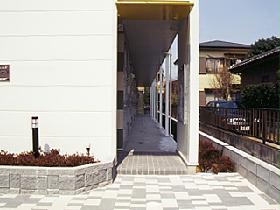|
Railroad-station 沿線・駅 | | Chichibu / Forest Hirose wild birds 秩父鉄道/ひろせ野鳥の森 |
Address 住所 | | Kumagaya Prefecture Hirose 埼玉県熊谷市広瀬 |
Walk 徒歩 | | 8 minutes 8分 |
Rent 賃料 | | 40,000 yen 4万円 |
Management expenses 管理費・共益費 | | 9000 yen 9000円 |
Floor plan 間取り | | 1K 1K |
Occupied area 専有面積 | | 20.28 sq m 20.28m2 |
Type 種別 | | Apartment アパート |
Year Built 築年 | | Built 11 years 築11年 |
|
Leo Palace Hirose
レオパレス広瀬
|
|
Unnecessary brokerage fees
仲介手数料不要
|
|
Basic cleaning fee (at the time of leaving) 1K25500 yen (furniture ・ Consumer electronics with room for additional 3000 yen) ※ Tax not included
基本清掃料(退室時)1K25500円(家具・家電付の部屋は3000円追加)※税別
|
|
Bus toilet by, Air conditioning, Indoor laundry location, Delivery Box, Optical fiber, Immediate Available, top floor, Electric stove, loft, Unnecessary brokerage fees, With consumer electronics, Furnished, Within a 10-minute walk station
バストイレ別、エアコン、室内洗濯置、宅配ボックス、光ファイバー、即入居可、最上階、電気コンロ、ロフト、仲介手数料不要、家電付、家具付、駅徒歩10分以内
|
Property name 物件名 | | Rental housing of Kumagaya Prefecture Hirose Hirose wild birds in the forest Station [Rental apartment ・ Apartment] information Property Details 埼玉県熊谷市広瀬 ひろせ野鳥の森駅の賃貸住宅[賃貸マンション・アパート]情報 物件詳細 |
Transportation facilities 交通機関 | | Chichibu / Hirose Ayumi Mori 8 minutes of wild birds
Chichibu / Ayumi Ishihara 24 minutes
JR Takasaki Line / Car than Kumagaya Station 11 minutes (4.8km) 秩父鉄道/ひろせ野鳥の森 歩8分
秩父鉄道/石原 歩24分
JR高崎線/熊谷 駅より車11分(4.8km)
|
Construction 構造 | | Wooden 木造 |
Story 階建 | | Second floor / 2-story 2階/2階建 |
Built years 築年月 | | March 2003 2003年3月 |
Nonlife insurance 損保 | | The main 要 |
Parking lot 駐車場 | | On-site 4900 yen 敷地内4900円 |
Move-in 入居 | | Immediately 即 |
Trade aspect 取引態様 | | Lender 貸主 |
Property code 取り扱い店舗物件コード | | 20156-202 20156-202 |
Total units 総戸数 | | 14 units 14戸 |
Intermediate fee 仲介手数料 | | Unnecessary 不要 |
Guarantor agency 保証人代行 | | Guarantee company use 必 guarantee fee: 100 by 59,390 yen (contract ~ Fluctuations have at 120%) ※ The amounts in the case of 120% 保証会社利用必 保証料:59390円(契約内容により100 ~ 120%で変動有)※記載金額は120%の場合 |
In addition ほか初期費用 | | Total 25,800 yen (Breakdown: The key exchange costs 9496 yen, Antibacterial construction (Optional) ¥ 16400 (excluding tax)) 合計2.58万円(内訳:鍵交換費9496円、抗菌施工(任意)16400円(税別)) |
Other expenses ほか諸費用 | | Environmental maintenance costs 496 yen / Month, Renewal fees 15000 yen / 2 years (excluding tax) 環境維持費496円/月、更新手数料15000円/2年(税別) |
Area information 周辺情報 | | UNIQLO Kumagai store (shopping center) until 1980m Berg Hirose shop (super) up to 909m Sunkus Kumagai Sports Park store (convenience store) up to 914m Matsumotokiyoshi drugstore Kumagai Hirose shop (drugstore) to 781m Chardonnay Kumagai store (hardware store) to 348m Sekichu Kumagai Kojima ユニクロ熊谷店(ショッピングセンター)まで1980mベルク広瀬店(スーパー)まで909mサンクス熊谷運動公園店(コンビニ)まで914mマツモトキヨシドラッグストア熊谷広瀬店(ドラッグストア)まで781mシャルドネ熊谷店(ホームセンター)まで348mセキチュー熊谷小島店(ホームセンター)まで1530m |

