1988January
71,000 yen, 2DK, 1st floor / Three-story, 42 sq m
Rentals » Kanto » Saitama » Midori-ku
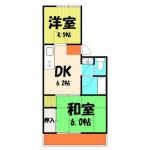 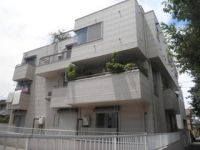
| Railroad-station 沿線・駅 | | JR Keihin Tohoku Line / Urawa JR京浜東北線/浦和 | Address 住所 | | Saitama Midori Ward Daitakubo 1 埼玉県さいたま市緑区太田窪1 | Walk 徒歩 | | 12 minutes 12分 | Rent 賃料 | | 71,000 yen 7.1万円 | Management expenses 管理費・共益費 | | 2000 yen 2000円 | Security deposit 敷金 | | 142,000 yen 14.2万円 | Floor plan 間取り | | 2DK 2DK | Occupied area 専有面積 | | 42 sq m 42m2 | Direction 向き | | South 南 | Type 種別 | | Mansion マンション | Year Built 築年 | | Built 27 years 築27年 | | Maison Matsuzaki メゾン松崎 |
| T points will earn points 1 for each brokerage fee of 100 yen! 仲介手数料100円ごとにTポイントが1ポイント貯まります! |
| Fire insurance required subscription 火災保険要加入 |
| Bus toilet by, balcony, Gas stove correspondence, Flooring, Indoor laundry location, System kitchen, Facing south, Two-burner stove, Bicycle-parking space, closet, CATV, Two tenants consultation, City gas, Guarantee company Available バストイレ別、バルコニー、ガスコンロ対応、フローリング、室内洗濯置、システムキッチン、南向き、2口コンロ、駐輪場、押入、CATV、二人入居相談、都市ガス、保証会社利用可 |
Property name 物件名 | | Rental housing Saitama Midori Ward Daitakubo 1 Urawa Station [Rental apartment ・ Apartment] information Property Details 埼玉県さいたま市緑区太田窪1 浦和駅の賃貸住宅[賃貸マンション・アパート]情報 物件詳細 | Transportation facilities 交通機関 | | JR Keihin Tohoku Line / Urawa walk 12 minutes
JR Keihin Tohoku Line / Minami Urawa walk 28 minutes
JR Keihin Tohoku Line / Kitaurawa walk 33 minutes JR京浜東北線/浦和 歩12分
JR京浜東北線/南浦和 歩28分
JR京浜東北線/北浦和 歩33分
| Floor plan details 間取り詳細 | | Sum 4.5 Hiroshi 6 DK6.2 和4.5 洋6 DK6.2 | Construction 構造 | | Other その他 | Story 階建 | | 1st floor / Three-story 1階/3階建 | Built years 築年月 | | January 1988 1988年1月 | Move-in 入居 | | Immediately 即 | Trade aspect 取引態様 | | Mediation 仲介 | Conditions 条件 | | Two people Available 二人入居可 | Property code 取り扱い店舗物件コード | | 3-301218-102 3-301218-102 |
Building appearance建物外観 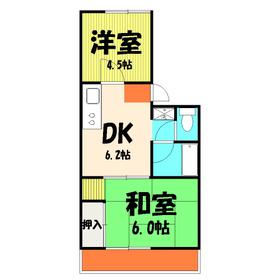
Living and room居室・リビング 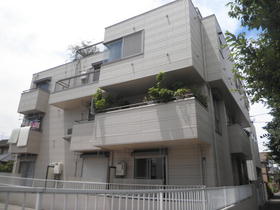
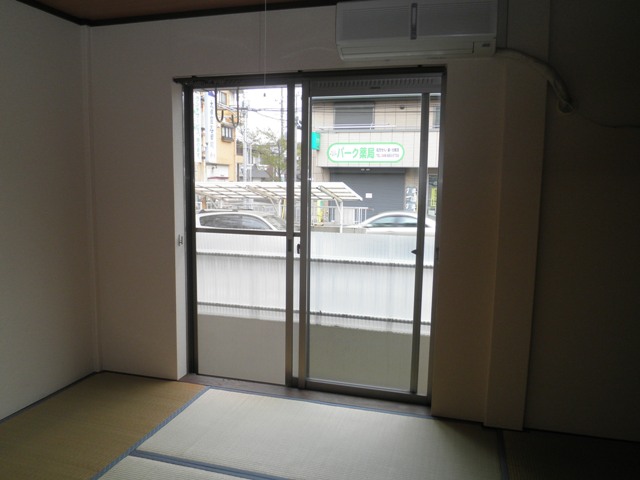
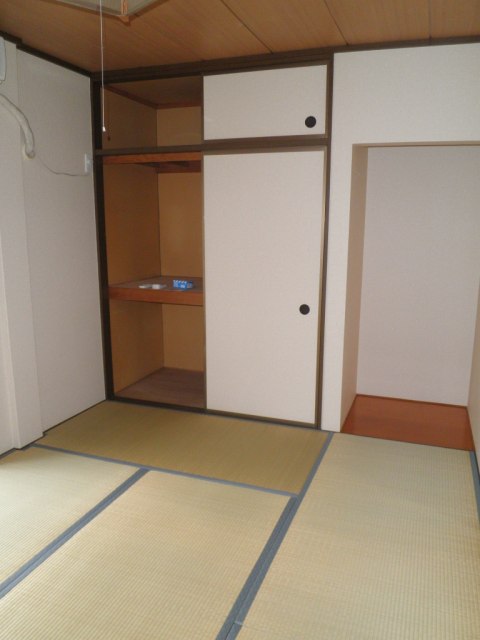
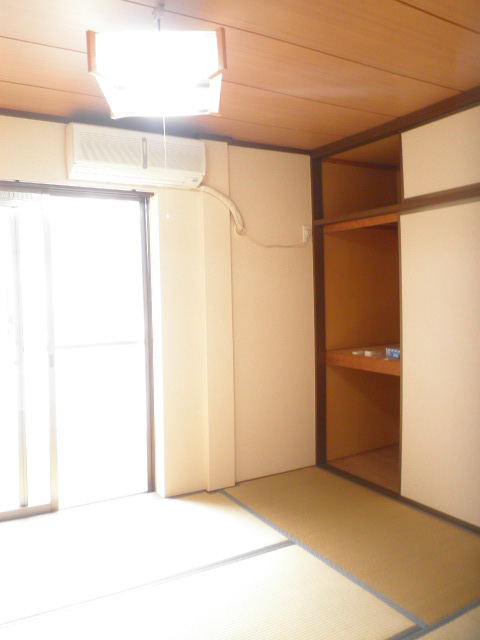
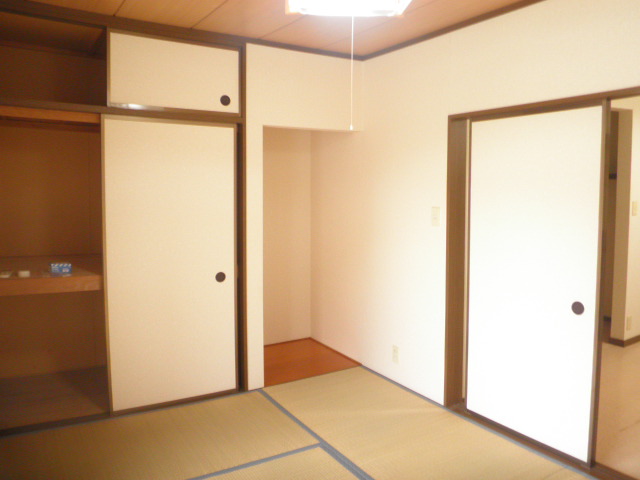
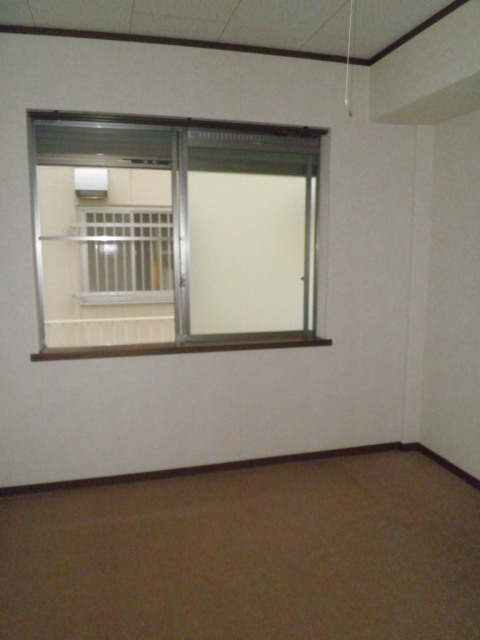
Kitchenキッチン 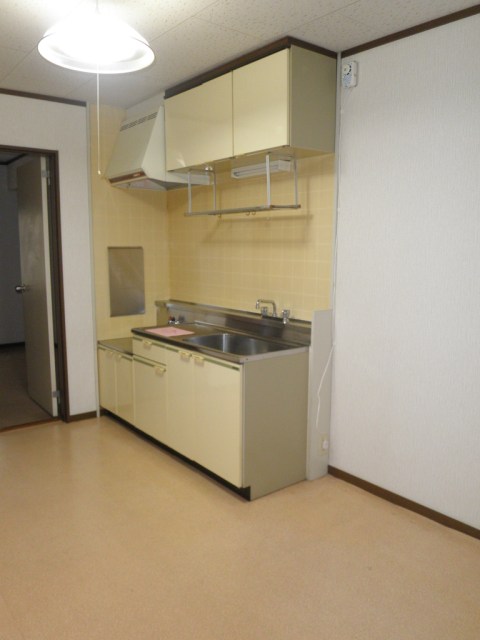
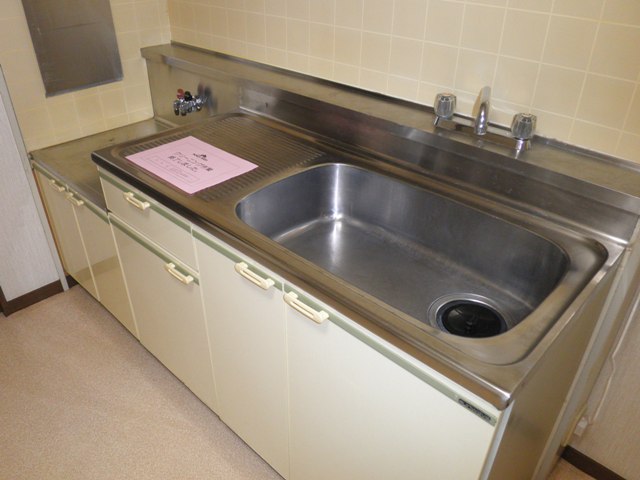
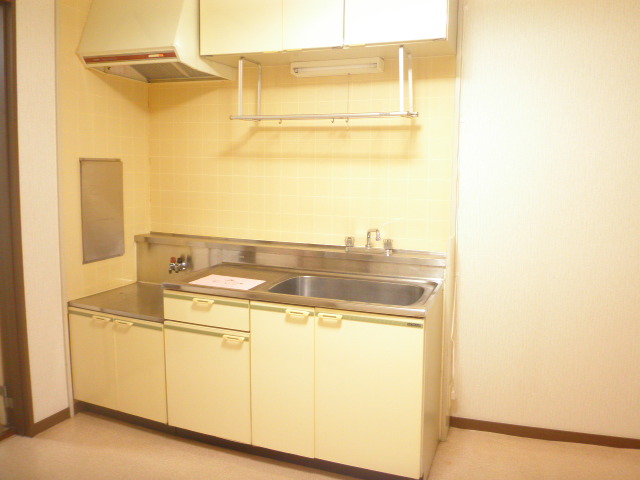
Bathバス 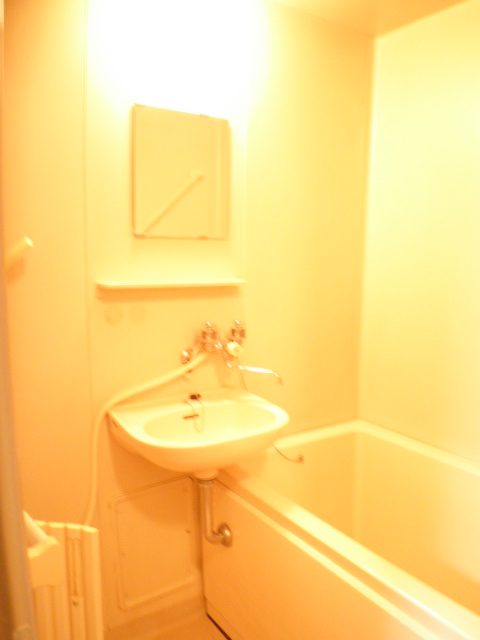
Toiletトイレ 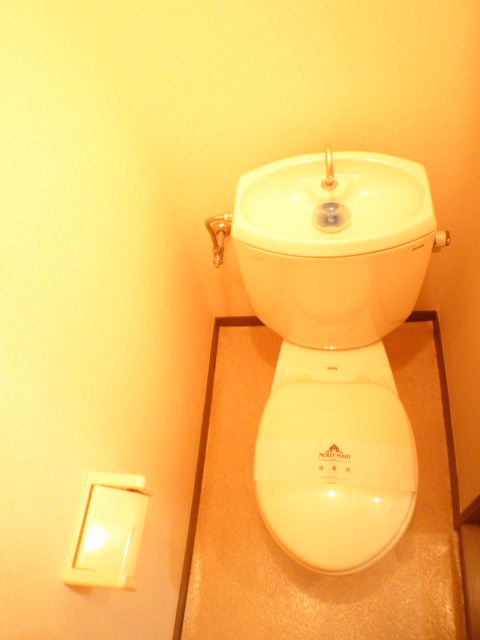
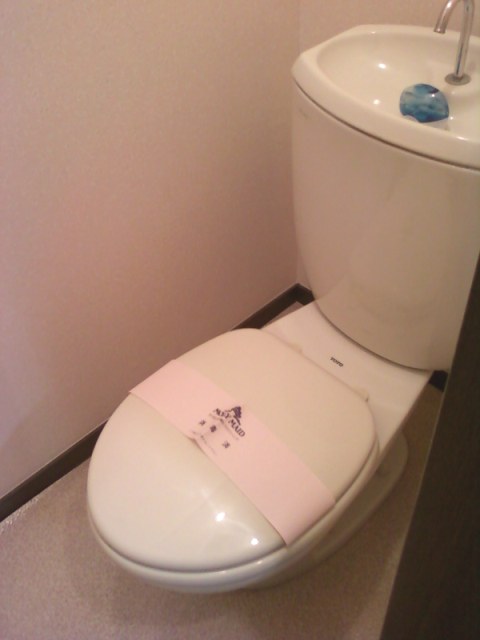
Otherその他 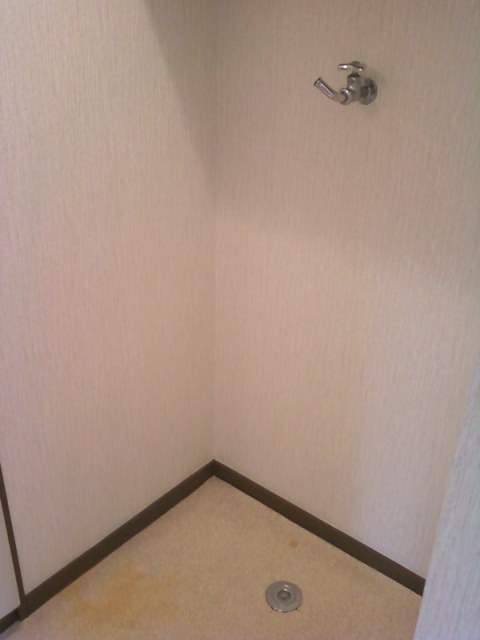
Location
|















