1987July
80,000 yen, 3DK, 3rd floor / 5-story, 52.85 sq m
Rentals » Kanto » Saitama Prefecture » Midori-ku
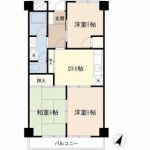 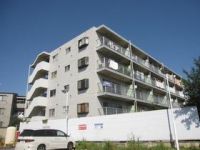
| Railroad-station 沿線・駅 | | JR Keihin Tohoku Line / Urawa JR京浜東北線/浦和 | Address 住所 | | Saitama Midori Ward Daitakubo 3 埼玉県さいたま市緑区太田窪3 | Walk 徒歩 | | 24 minutes 24分 | Rent 賃料 | | 80,000 yen 8万円 | Management expenses 管理費・共益費 | | 7000 yen 7000円 | Security deposit 敷金 | | 80,000 yen 8万円 | Floor plan 間取り | | 3DK 3DK | Occupied area 専有面積 | | 52.85 sq m 52.85m2 | Direction 向き | | Southeast 南東 | Type 種別 | | Mansion マンション | Year Built 築年 | | Built 27 years 築27年 | | 3DK apartment sunny with a corner room Elevator ◎ 角部屋エレベーターのある3DKマンション日当たり◎ |
| Please feel free to contact us so you can preview the summit and there P city gas on site is a convenient location system kitchen happy with Matsukiyo immediately super スーパーのサミットやマツキヨのある便利な立地システムキッチンです嬉しい都市ガス敷地内Pありすぐに内見できますのでお気軽にお問い合わせ下さい |
| Bus toilet by, balcony, Air conditioning, Indoor laundry location, Yang per good, Shoe box, Corner dwelling unit, Elevator, Bicycle-parking space, Immediate Available, Key money unnecessary, bay window, Deposit 1 month, Southeast direction バストイレ別、バルコニー、エアコン、室内洗濯置、陽当り良好、シューズボックス、角住戸、エレベーター、駐輪場、即入居可、礼金不要、出窓、敷金1ヶ月、東南向き |
Property name 物件名 | | Rental housing Saitama Midori Ward Daitakubo 3 Urawa Station [Rental apartment ・ Apartment] information Property Details 埼玉県さいたま市緑区太田窪3 浦和駅の賃貸住宅[賃貸マンション・アパート]情報 物件詳細 | Transportation facilities 交通機関 | | JR Keihin Tohoku Line / Urawa walk 24 minutes
JR Keihin Tohoku Line / Minami Urawa walk 25 minutes
JR Musashino Line / Higashiura Ayumi Kazu 40 minutes JR京浜東北線/浦和 歩24分
JR京浜東北線/南浦和 歩25分
JR武蔵野線/東浦和 歩40分
| Floor plan details 間取り詳細 | | Sum 6 Hiroshi 6 Hiroshi 5 DK6 和6 洋6 洋5 DK6 | Construction 構造 | | Rebar Con 鉄筋コン | Story 階建 | | 3rd floor / 5-story 3階/5階建 | Built years 築年月 | | July 1987 1987年7月 | Nonlife insurance 損保 | | The main 要 | Parking lot 駐車場 | | On-site 8000 yen 敷地内8000円 | Move-in 入居 | | Immediately 即 | Trade aspect 取引態様 | | Mediation 仲介 | Property code 取り扱い店舗物件コード | | 6133247 6133247 | Total units 総戸数 | | 30 units 30戸 | Balcony area バルコニー面積 | | 6.72 sq m 6.72m2 | Remarks 備考 | | Corner room ・ Elevator ・ City gas ・ Parking available on site 角部屋・エレベーター・都市ガス・敷地内駐車場あり |
Building appearance建物外観 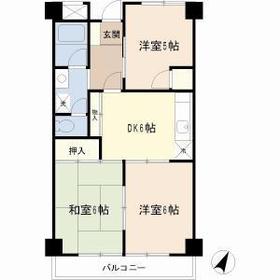
Living and room居室・リビング 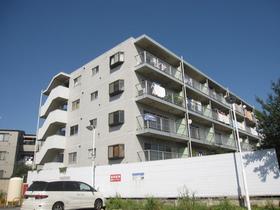
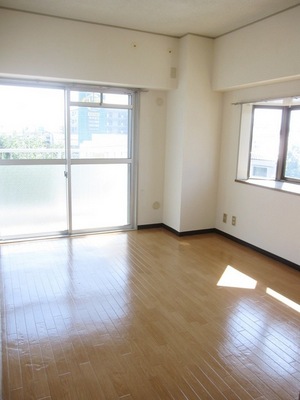 Two-sided lighting of the bright rooms!
二面採光のあかるいお部屋!
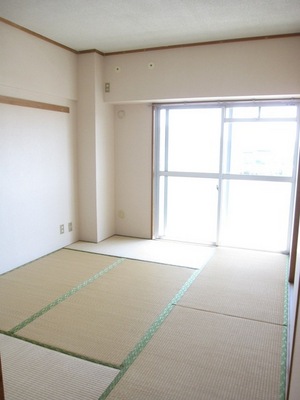 Is a Japanese-style room
和室です
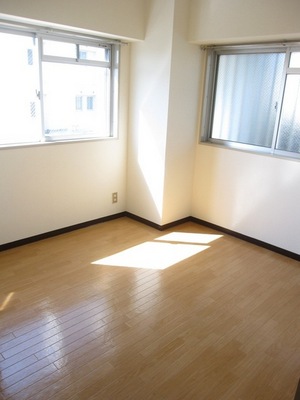 It is a two-sided lighting per corner room
角部屋につき二面採光です
Kitchenキッチン 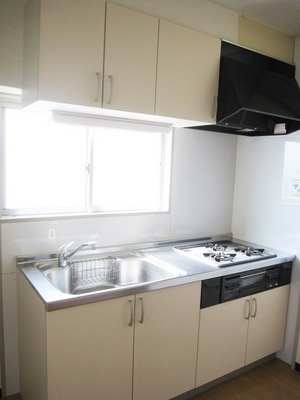 Window Yes System Kitchen!
窓ありシステムキッチン!
Bathバス 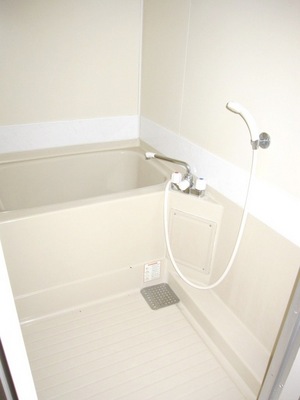 It is the bath
お風呂です
Toiletトイレ 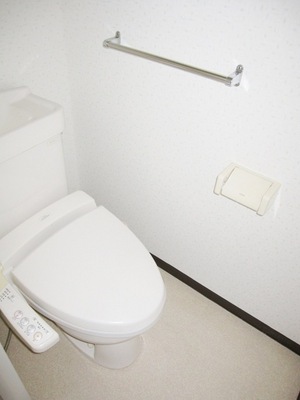 It is the restroom
お手洗いです
Washroom洗面所 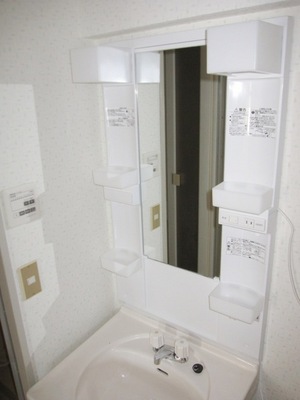 It is the washstand
洗面台です
Entranceエントランス 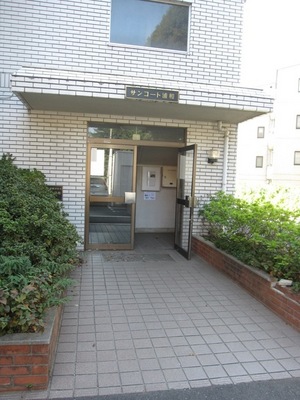 Entrance is
エントランスです
Other common areasその他共有部分 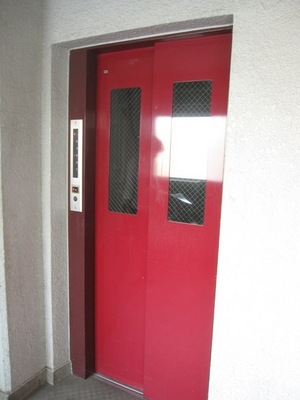 There Elevator
エレベーターあります
Location
|












