Rentals » Kanto » Saitama » Midori-ku
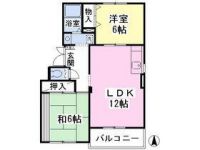 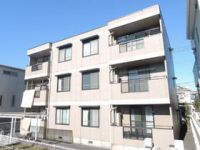
| Railroad-station 沿線・駅 | | JR Musashino Line / Kazu Higashiura JR武蔵野線/東浦和 | Address 住所 | | Urawa Higashi Saitama Midori Ward 4 埼玉県さいたま市緑区東浦和4 | Walk 徒歩 | | 8 minutes 8分 | Rent 賃料 | | 70,000 yen 7万円 | Management expenses 管理費・共益費 | | 5000 Yen 5000円 | Floor plan 間取り | | 2LDK 2LDK | Occupied area 専有面積 | | 56.01 sq m 56.01m2 | Direction 向き | | South 南 | Type 種別 | | Mansion マンション | Year Built 築年 | | Built 23 years 築23年 | | Patio east Urawa パティオ東浦和 |
| Deposit 0 ・ Key money 02 Kaikaku room! Air conditioning ・ -Out add fueled 敷金0・礼金02階角部屋!エアコン・追焚付き |
| Guarantee company use mandatory, It is a south-facing room cleaning fee 47,250 MadokaKaname. 保証会社利用必須、南向きのお部屋ですクリーニング代47,250円要。 |
| Bus toilet by, balcony, Air conditioning, Gas stove correspondence, TV interphone, Indoor laundry location, Shoe box, Facing south, Add-fired function bathroom, Corner dwelling unit, Dressing room, Seperate, Bathroom vanity, Bicycle-parking space, closet, CATV, Optical fiber, Immediate Available, Two tenants consultation, Window in the kitchen, Free Rent, 1 floor 2 dwelling unit, South living, Within a 10-minute walk station, On-site trash Storage, Our managed properties, LDK12 tatami mats or more, Deposit ・ Key money unnecessary, Guarantee company Available バストイレ別、バルコニー、エアコン、ガスコンロ対応、TVインターホン、室内洗濯置、シューズボックス、南向き、追焚機能浴室、角住戸、脱衣所、洗面所独立、洗面化粧台、駐輪場、押入、CATV、光ファイバー、即入居可、二人入居相談、キッチンに窓、フリーレント、1フロア2住戸、南面リビング、駅徒歩10分以内、敷地内ごみ置き場、当社管理物件、LDK12畳以上、敷金・礼金不要、保証会社利用可 |
Property name 物件名 | | Rental housing Saitama green-ku, Higashi Urawa 4 Higashi Urawa Station [Rental apartment ・ Apartment] information Property Details 埼玉県さいたま市緑区東浦和4 東浦和駅の賃貸住宅[賃貸マンション・アパート]情報 物件詳細 | Transportation facilities 交通機関 | | JR Musashino Line / Higashiura Ayumi Kazu 8 minutes
JR Keihin Tohoku Line / Urawa bus 24 minutes (bus stop) Omaki Kichijo walk 5 minutes
JR Keihin Tohoku Line / Bracken 20 minutes by bus (bus stop) Higashi Urawa Station walk 9 minutes JR武蔵野線/東浦和 歩8分
JR京浜東北線/浦和 バス24分 (バス停)大牧吉場 歩5分
JR京浜東北線/蕨 バス20分 (バス停)東浦和駅 歩9分
| Floor plan details 間取り詳細 | | Sum 6 Hiroshi 6 LDK12 和6 洋6 LDK12 | Construction 構造 | | Steel frame 鉄骨 | Story 階建 | | Second floor / Three-story 2階/3階建 | Built years 築年月 | | December 1991 1991年12月 | Nonlife insurance 損保 | | The main 要 | Move-in 入居 | | Immediately 即 | Trade aspect 取引態様 | | Mediation 仲介 | Conditions 条件 | | Two people Available / Free rent for one month 二人入居可/フリーレント1ヶ月 | Property code 取り扱い店舗物件コード | | 95297 95297 | Total units 総戸数 | | 6 units 6戸 | Remarks 備考 | | Until Makkusubaryu 340m / Big ・ 560m to Agent / Rent 70,000 yen (update after the rent 74,000 yen). マックスバリューまで340m/ビック・エーまで560m/賃料70,000円(更新後賃料74,000円)。 | Area information 周辺情報 | | Drag cedar 160m Central Park up to 340m up to (other) 280m Makkusubaryu (super) Seven-Eleven (convenience store) (Other) 370m Big up to 220m Family Mart (convenience store) ・ 560m to Agent (super) ドラッグスギ(その他)まで280mマックスバリュー(スーパー)まで340mセブンイレブン(コンビニ)まで160m中央公園(その他)まで220mファミリーマート(コンビニ)まで370mビック・エー(スーパー)まで560m |
Building appearance建物外観 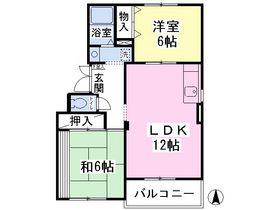
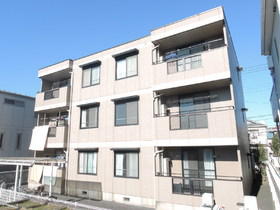
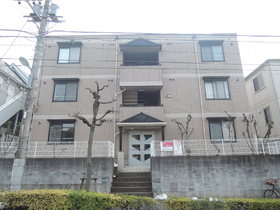 Entrance is a side
エントランス側です
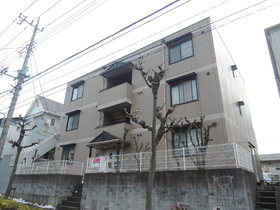 3 is a story
3階建です
Living and room居室・リビング 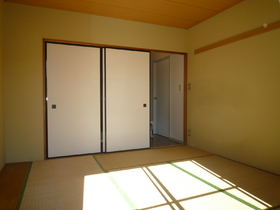 Japanese-style room 6 quires
和室6帖
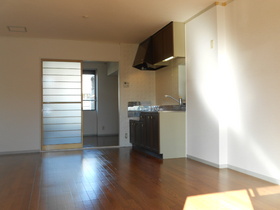 12 Pledge of LDK
12帖のLDK
Kitchenキッチン 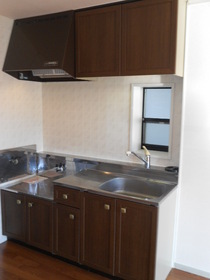 Kitchen
キッチン
Bathバス 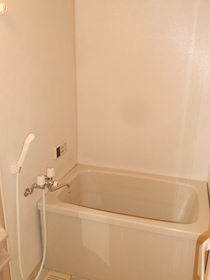 With bathroom additional heating function
浴室追焚き機能付き
Washroom洗面所 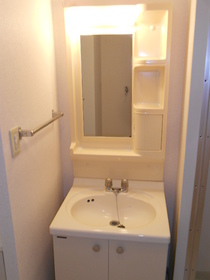 Independent wash basin
独立洗面台
Entranceエントランス 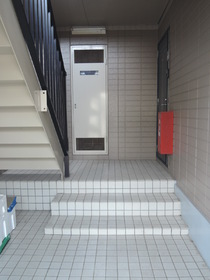 Entrance
エントランス
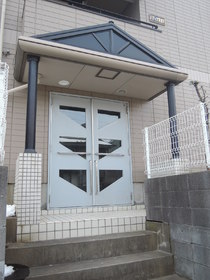 Entrance
エントランス
View眺望 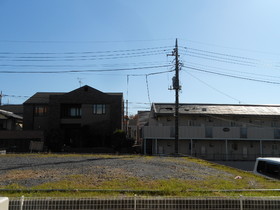 Scenery
景色
Supermarketスーパー 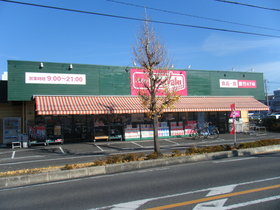 Makkusubaryu until the (super) 340m
マックスバリュー(スーパー)まで340m
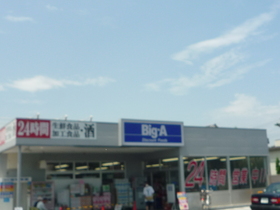 Big ・ 560m to Agent (super)
ビック・エー(スーパー)まで560m
Convenience storeコンビニ 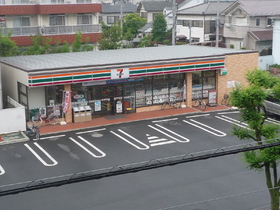 160m to Seven-Eleven (convenience store)
セブンイレブン(コンビニ)まで160m
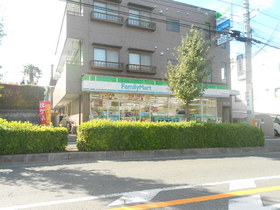 370m to Family Mart (convenience store)
ファミリーマート(コンビニ)まで370m
Otherその他 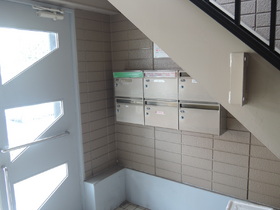 Set post
集合ポスト
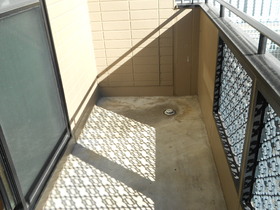 Balcony
バルコニー
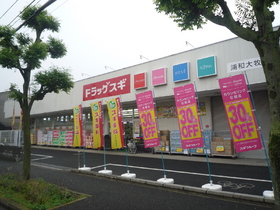 280m to drag cedar (Other)
ドラッグスギ(その他)まで280m
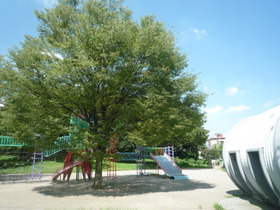 220m to Central Park (Other)
中央公園(その他)まで220m
Location
|





















