1972March
47,000 yen, 2K, Second floor / 2-story, 31.05 sq m
Rentals » Kanto » Saitama » Midori-ku
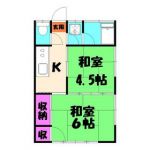 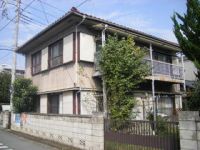
| Railroad-station 沿線・駅 | | JR Keihin Tohoku Line / Urawa JR京浜東北線/浦和 | Address 住所 | | Saitama Midori Ward HARAYAMA 1 埼玉県さいたま市緑区原山1 | Walk 徒歩 | | 23 minutes 23分 | Rent 賃料 | | 47,000 yen 4.7万円 | Security deposit 敷金 | | 47,000 yen 4.7万円 | Floor plan 間取り | | 2K 2K | Occupied area 専有面積 | | 31.05 sq m 31.05m2 | Direction 向き | | South 南 | Type 種別 | | Apartment アパート | Year Built 築年 | | Built 42 years 築42年 | | Kawai Zhuang 川合荘 |
| T points will earn points 1 for each brokerage fee of 100 yen! 仲介手数料100円ごとにTポイントが1ポイント貯まります! |
| Fire insurance required subscription 火災保険要加入 |
| Bus toilet by, Gas stove correspondence, Indoor laundry location, Facing south, Add-fired function bathroom, Corner dwelling unit, Warm water washing toilet seat, Two-burner stove, Bicycle-parking space, closet, Immediate Available, top floor, Two tenants consultation, propane gas, Guarantee company Available バストイレ別、ガスコンロ対応、室内洗濯置、南向き、追焚機能浴室、角住戸、温水洗浄便座、2口コンロ、駐輪場、押入、即入居可、最上階、二人入居相談、プロパンガス、保証会社利用可 |
Property name 物件名 | | Rental housing Saitama Midori Ward HARAYAMA 1 Urawa Station [Rental apartment ・ Apartment] information Property Details 埼玉県さいたま市緑区原山1 浦和駅の賃貸住宅[賃貸マンション・アパート]情報 物件詳細 | Transportation facilities 交通機関 | | JR Keihin Tohoku Line / Urawa walk 23 minutes
JR Keihin Tohoku Line / Kitaurawa walk 31 minutes
JR Keihin Tohoku Line / Minami Urawa walk 36 minutes JR京浜東北線/浦和 歩23分
JR京浜東北線/北浦和 歩31分
JR京浜東北線/南浦和 歩36分
| Floor plan details 間取り詳細 | | Sum 6 sum 4.5 K3 和6 和4.5 K3 | Construction 構造 | | Wooden 木造 | Story 階建 | | Second floor / 2-story 2階/2階建 | Built years 築年月 | | March 1972 1972年3月 | Move-in 入居 | | Immediately 即 | Trade aspect 取引態様 | | Mediation 仲介 | Conditions 条件 | | Two people Available 二人入居可 | Property code 取り扱い店舗物件コード | | 3-06700322962-202 3-06700322962-202 |
Building appearance建物外観 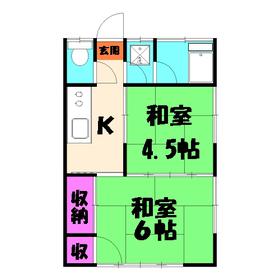
Living and room居室・リビング 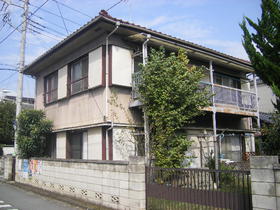
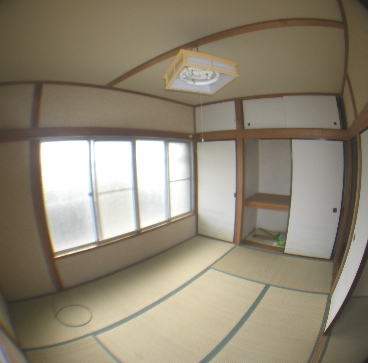
Kitchenキッチン 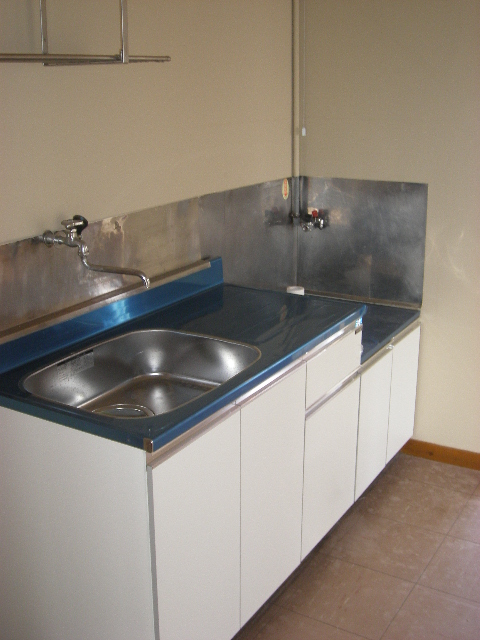
Bathバス 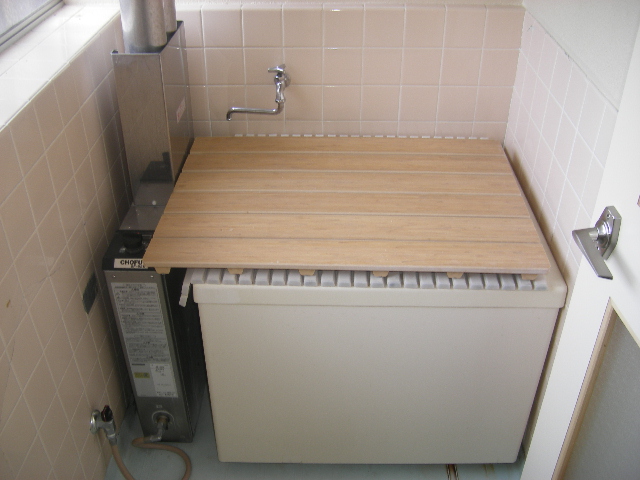
Toiletトイレ 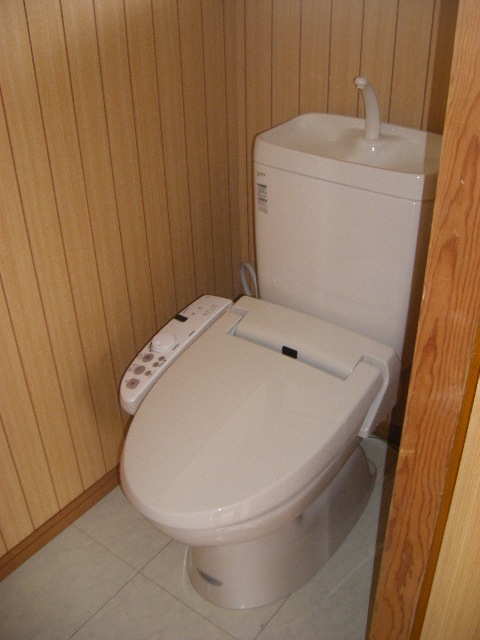
Receipt収納 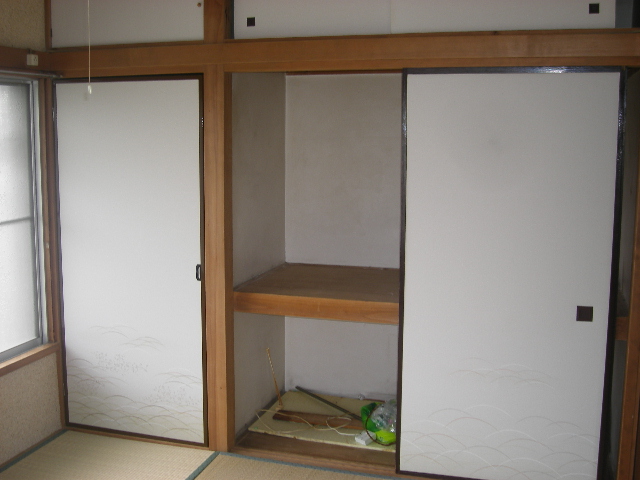
Entrance玄関 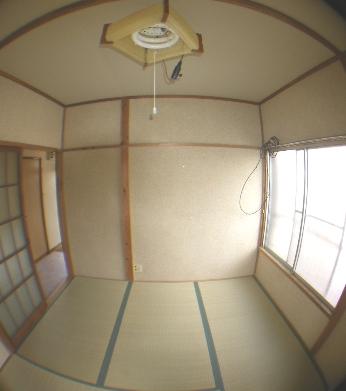
Location
|









