Rentals » Kanto » Saitama Prefecture » Minuma Ku
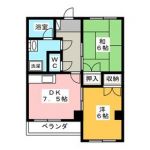 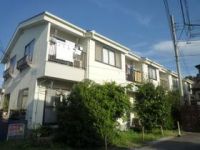
| Railroad-station 沿線・駅 | | JR Keihin Tohoku Line / Omiya JR京浜東北線/大宮 | Address 住所 | | Saitama Minuma Ku Owada-cho 1 埼玉県さいたま市見沼区大和田町1 | Bus バス | | 12 minutes 12分 | Walk 徒歩 | | 2 min 2分 | Rent 賃料 | | 55,000 yen 5.5万円 | Management expenses 管理費・共益費 | | 3000 yen 3000円 | Floor plan 間取り | | 2DK 2DK | Occupied area 専有面積 | | 46.18 sq m 46.18m2 | Direction 向き | | West 西 | Type 種別 | | Mansion マンション | Year Built 築年 | | Built 22 years 築22年 | | The second corporate high Cree 第2コーポハイクリー |
| A quiet residential area. Omiya Station access is easy. 閑静な住宅街。大宮駅アクセスも簡単です。 |
| Deals that 1 brokerage commissions will earn and rent a room at the 2 Minis is 52.5% of the rent "TSUTAYA" Mr. "T point"! We are pleased to introduce the 3 alliance moving company at special prices. お得情報その1仲介手数料が家賃の52.5%ですその2ミニミニでお部屋を借りると「TSUTAYA」さんの「Tポイント」が貯まります!その3提携引越し会社を特別料金にてご紹介しております。 |
| Bus toilet by, balcony, Air conditioning, Flooring, Indoor laundry location, Shoe box, Bathroom vanity, Bicycle-parking space, CATV, Optical fiber, Immediate Available, With lighting, CATV Internet, Two tenants consultation, 2 wayside Available, 2 Station Available, Within a 3-minute bus stop walk, Deposit ・ Key money unnecessary バストイレ別、バルコニー、エアコン、フローリング、室内洗濯置、シューズボックス、洗面化粧台、駐輪場、CATV、光ファイバー、即入居可、照明付、CATVインターネット、二人入居相談、2沿線利用可、2駅利用可、バス停徒歩3分以内、敷金・礼金不要 |
Property name 物件名 | | Rental housing Saitama Minuma Ku Owada-cho, Omiya Station [Rental apartment ・ Apartment] information Property Details 埼玉県さいたま市見沼区大和田町1 大宮駅の賃貸住宅[賃貸マンション・アパート]情報 物件詳細 | Transportation facilities 交通機関 | | JR Keihin Tohoku Line / Omiya bus 12 minutes (bus stop) Shibakawa step 2 minutes
Tobu Noda Line / Ayumi Owada 23 minutes
Tobu Noda Line / Omiya Park step 24 minutes JR京浜東北線/大宮 バス12分 (バス停)芝川 歩2分
東武野田線/大和田 歩23分
東武野田線/大宮公園 歩24分
| Floor plan details 間取り詳細 | | Sum 6 Hiroshi 6 DK7.5 和6 洋6 DK7.5 | Construction 構造 | | Steel frame 鉄骨 | Story 階建 | | 1st floor / 2-story 1階/2階建 | Built years 築年月 | | November 1992 1992年11月 | Nonlife insurance 損保 | | The main 要 | Parking lot 駐車場 | | On-site 6,000 yen 敷地内6000円 | Move-in 入居 | | Immediately 即 | Trade aspect 取引態様 | | Mediation 仲介 | Property code 取り扱い店舗物件コード | | 11000282432 11000282432 | Total units 総戸数 | | 8 units 8戸 | Intermediate fee 仲介手数料 | | 2.8875 yen 2.8875万円 | In addition ほか初期費用 | | Total 89,600 yen (Breakdown: interior construction cost ¥ 89,569) 合計8.96万円(内訳:内装工事費 89569円) | Remarks 備考 | | 680m to Seven-Eleven / 1100m to Cope / This listing is the brokerage commissions 52.5%. セブンイレブンまで680m/コープまで1100m/この物件は仲介手数料52.5%です。 | Area information 周辺情報 | | Municipal Shibakawa 1100m Cock Robin kindergarten to elementary school (elementary school) up to 2100m City Omiya Hachiman junior high school (junior high school) (kindergarten ・ Nursery school) until 950m Seven-Eleven (convenience store) up to 680m Co-op (610m to 1100m Shiseido Tomita hospital until Super) (hospital) 市立芝川小学校(小学校)まで2100m市立大宮八幡中学校(中学校)まで1100mこまどり幼稚園(幼稚園・保育園)まで950mセブンイレブン(コンビニ)まで680mコープ(スーパー)まで1100m至誠堂冨田病院(病院)まで610m |
Building appearance建物外観 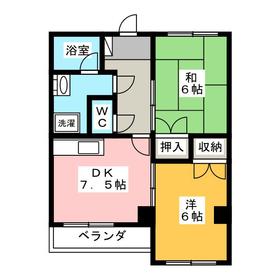
Living and room居室・リビング 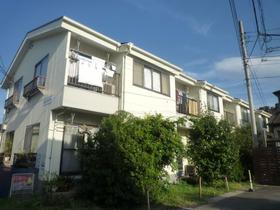
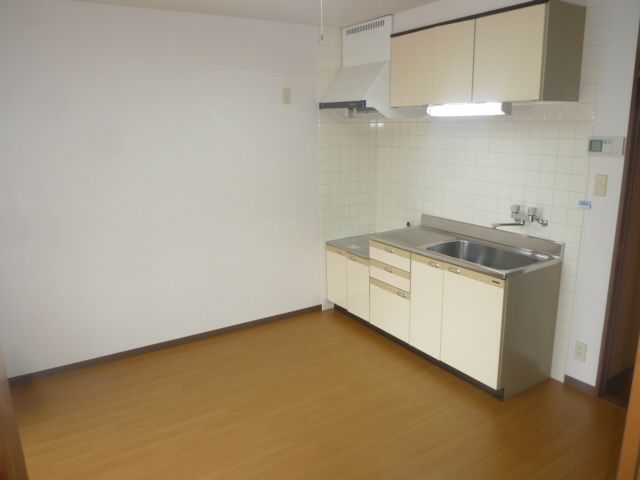 Spacious living room
ゆったりリビング
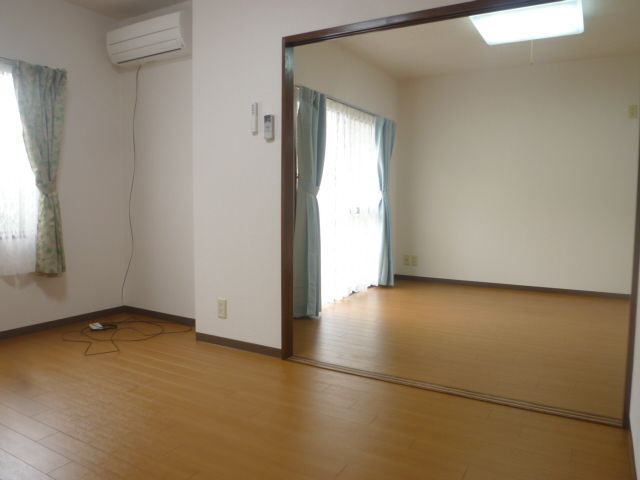 By connecting the Western-style room it can also be used as a 13.5 Pledge of living
洋間をつなげて13.5帖のリビングとしても使えます
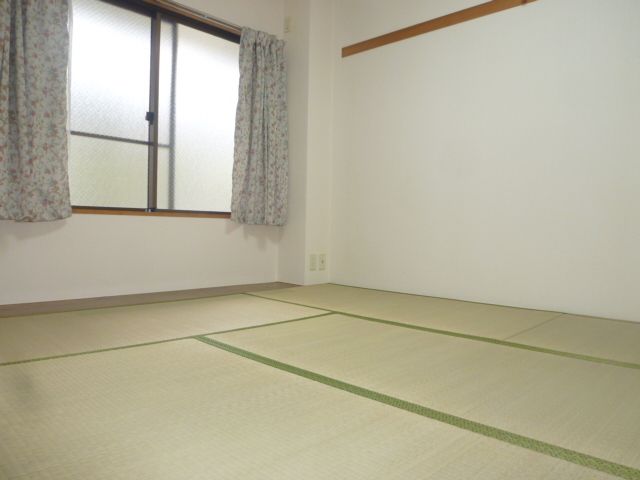 Japanese-style room is calm very quiet
和室は静かでとっても落ち着きます
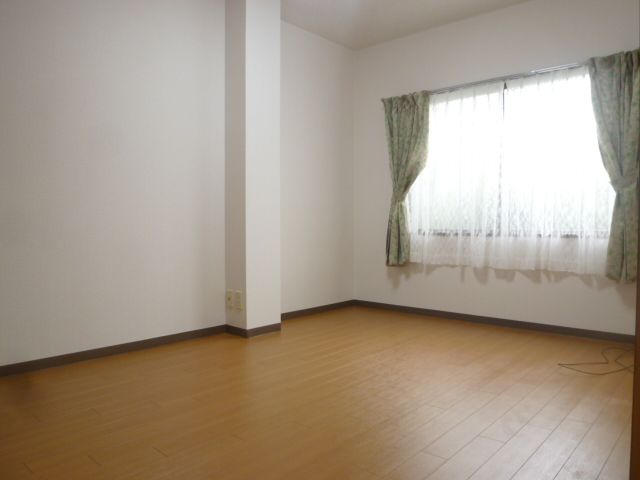 Comfortable living room with air conditioning
エアコン付きで快適な居室
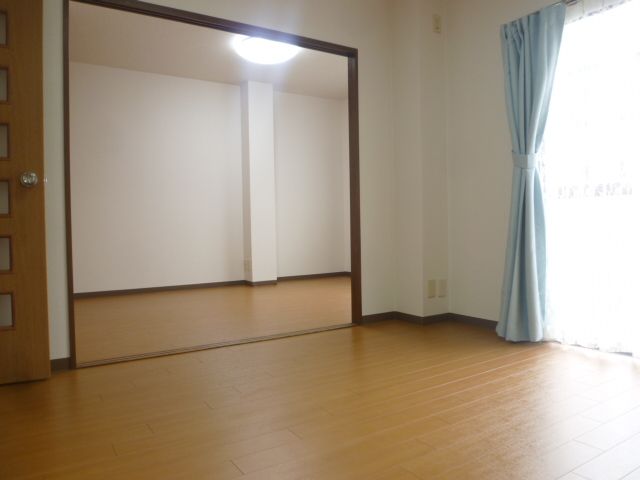 Is a floor plan can also be used as 1LDK
1LDKとしても使える間取りです
Kitchenキッチン 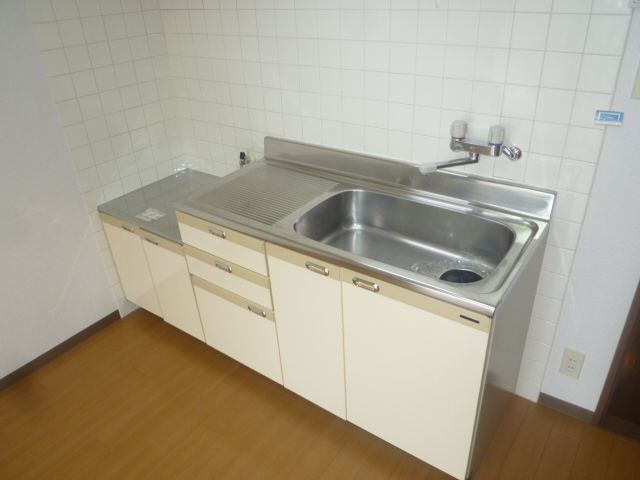 Two-burner gas stove can be installed
2口ガスコンロも設置可能
Bathバス 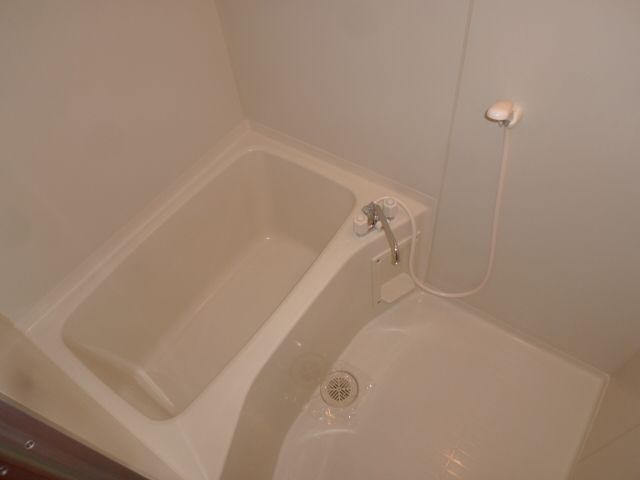 A clean bathroom
清潔感のある浴室
Toiletトイレ 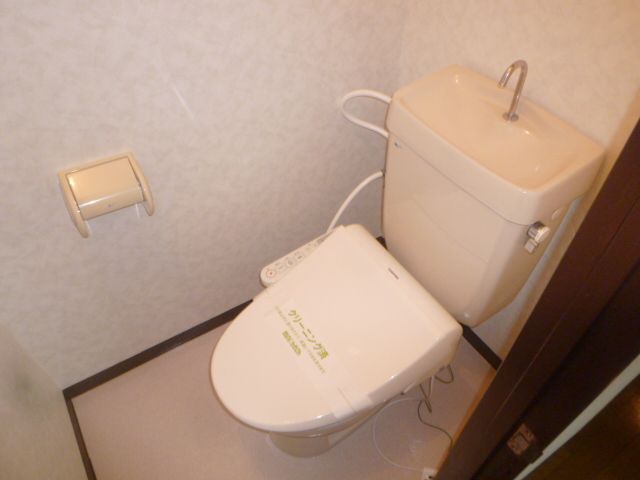 Washlet toilet. There are also storage shelf above
ウォシュレット付トイレ。上には収納棚もあります
Receipt収納 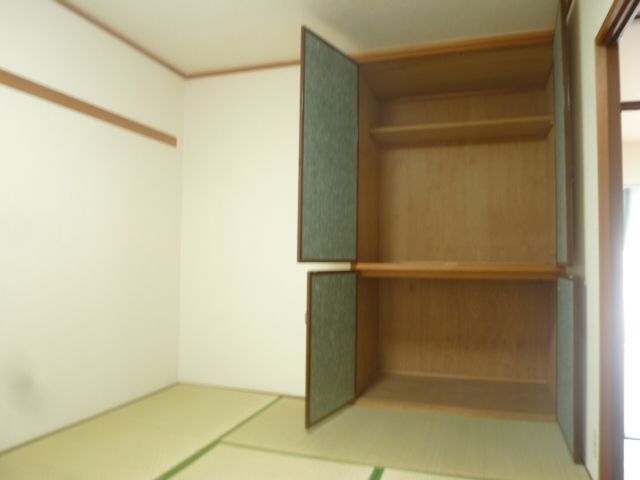 Storability up because divided into stages
段に分かれてるから収納性アップ
Washroom洗面所 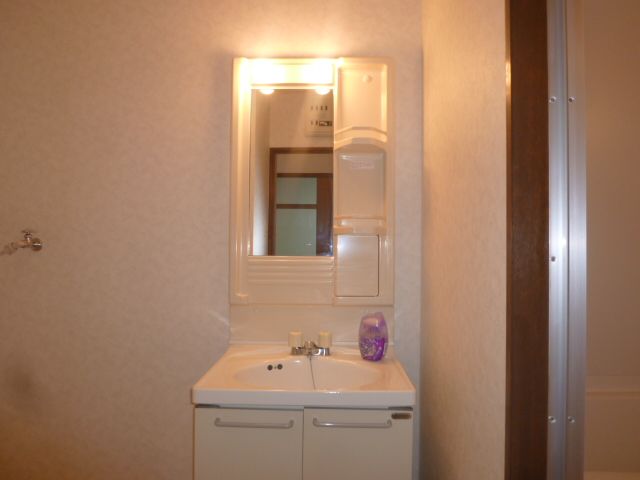 Large washing machine and storage shelf also put spacious space
大きな洗濯機や収納棚も置ける広々スペース
Other Equipmentその他設備 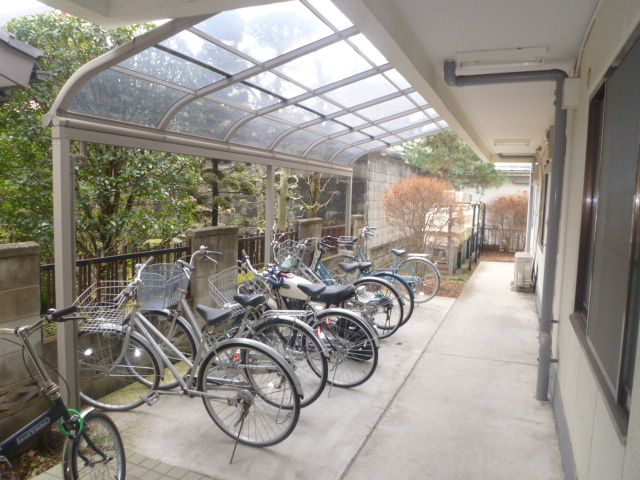 Covered parking lot
屋根付き駐輪場
Entrance玄関 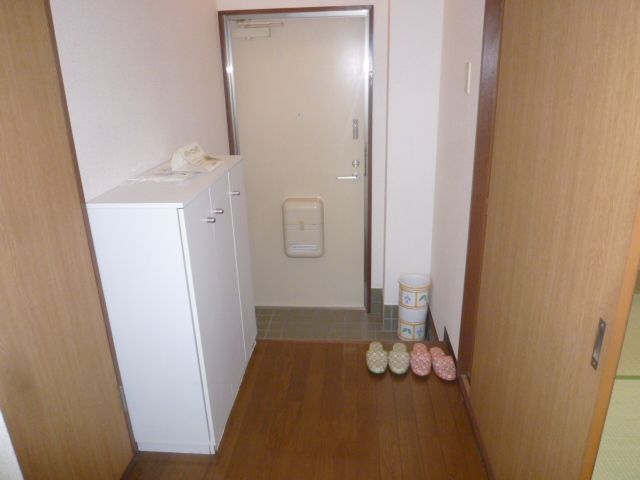 Neat also family of shoes in the cupboard
下駄箱で家族の靴もすっきり
Location
|















