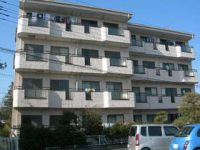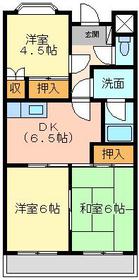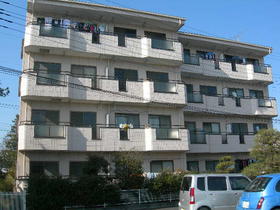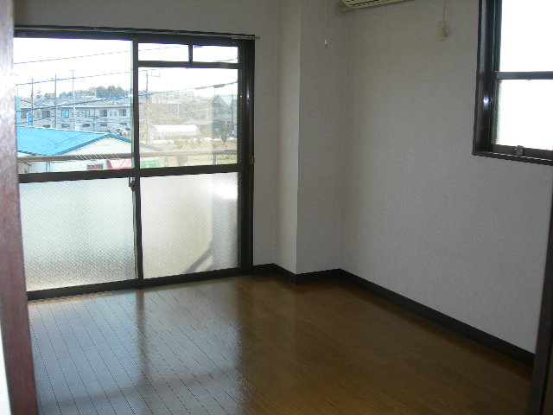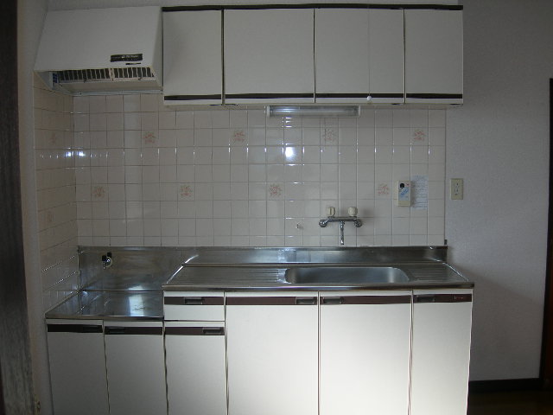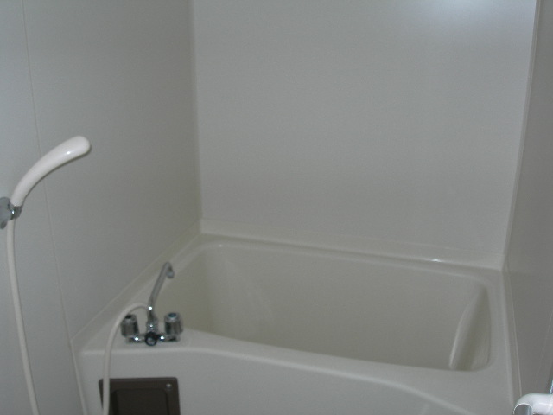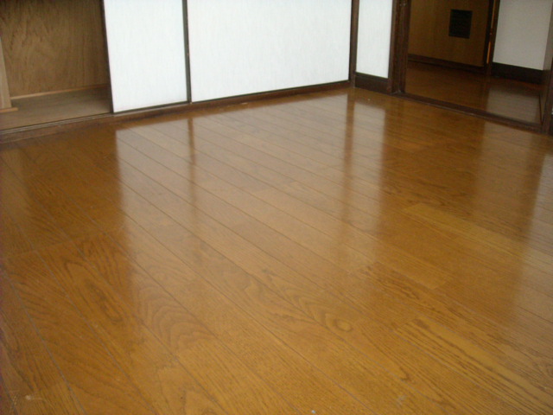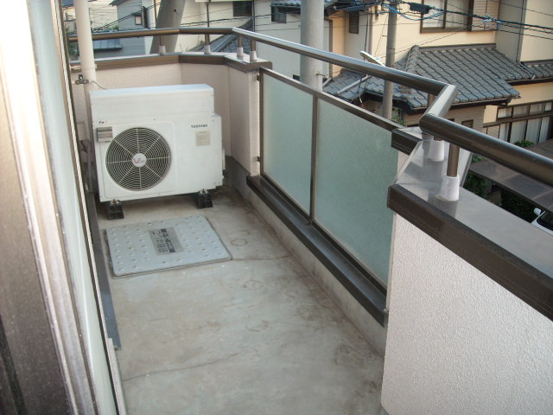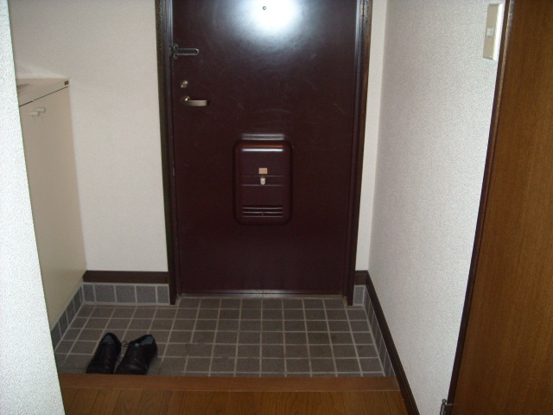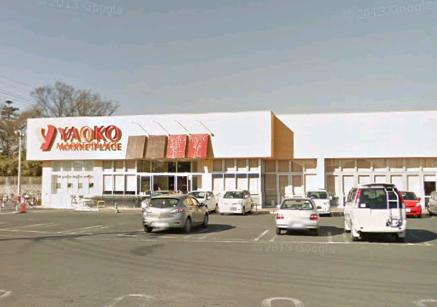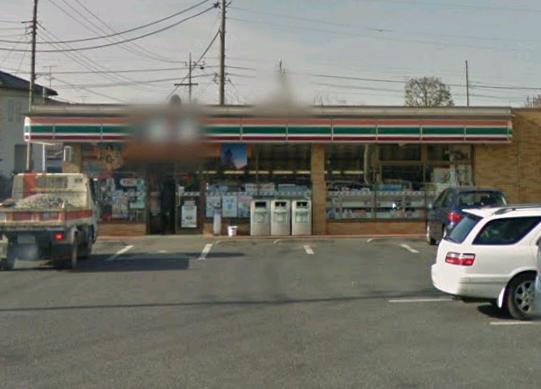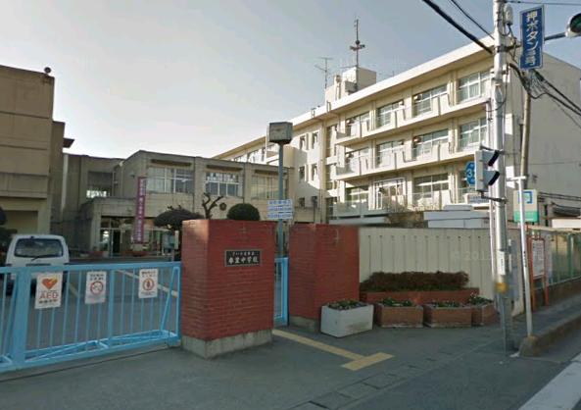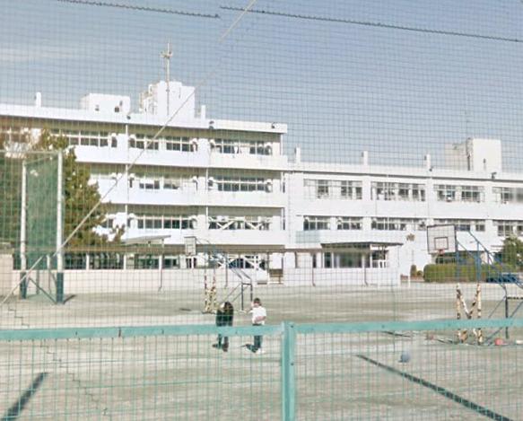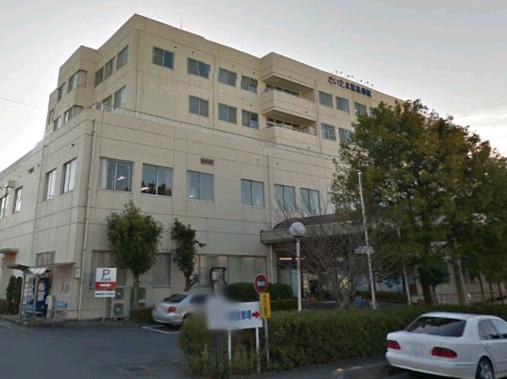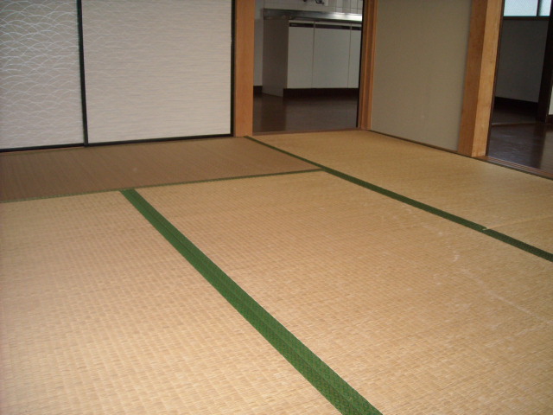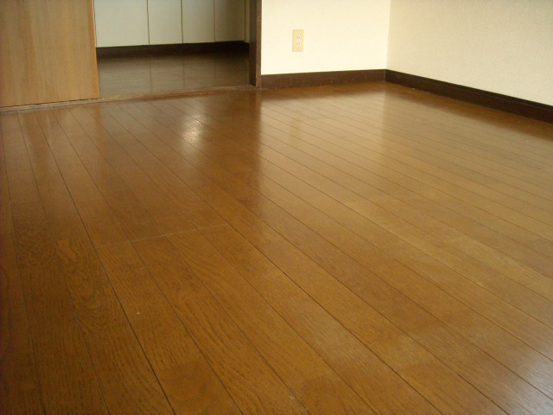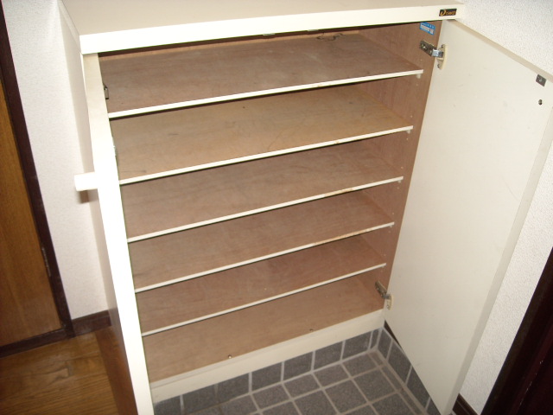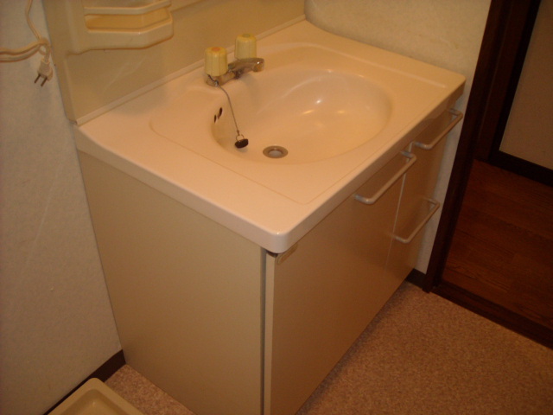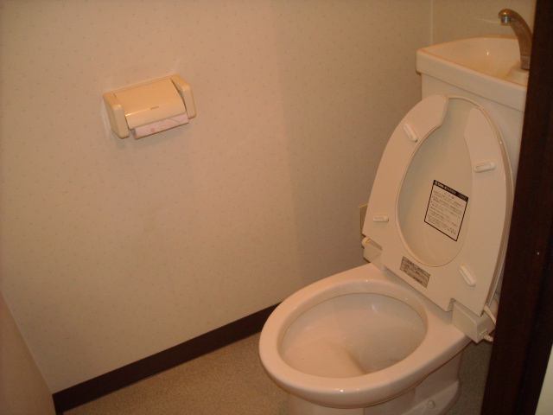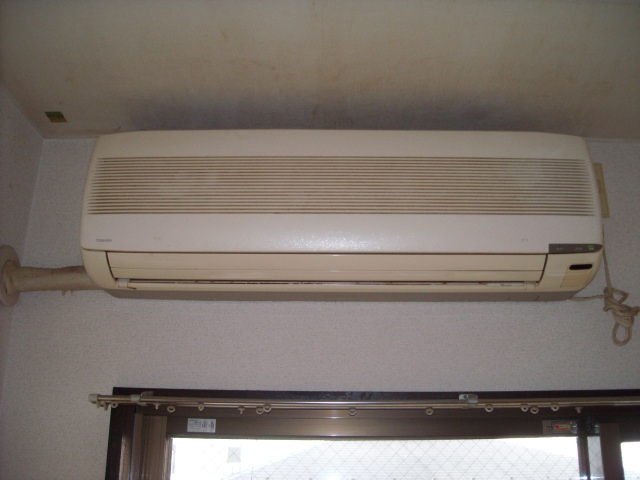|
Railroad-station 沿線・駅 | | Tobu Noda Line / Shichiri 東武野田線/七里 |
Address 住所 | | Saitama Minuma Ku Oaza Kofukasaku 埼玉県さいたま市見沼区大字小深作 |
Walk 徒歩 | | 17 minutes 17分 |
Rent 賃料 | | 59,000 yen 5.9万円 |
Management expenses 管理費・共益費 | | 3000 yen 3000円 |
Security deposit 敷金 | | 118,000 yen 11.8万円 |
Floor plan 間取り | | 3DK 3DK |
Occupied area 専有面積 | | 52.28 sq m 52.28m2 |
Direction 向き | | South 南 |
Type 種別 | | Mansion マンション |
Year Built 築年 | | Built 22 years 築22年 |
|
Gurandeji Omiya Ichibankan
グランデージ大宮壱番館
|
|
◆ ◇ facing south in sunny ◇ ◆ Family type
◆◇南向きで日当り良好◇◆ファミリータイプ
|
|
It is recommended to the family's the << key money unnecessary >> happy initial cost mitigation properties easy-to-use 3DK type of floor plan ☆ Convenience stores and pharmacies, etc., Because in the neighborhood is a living environment favorable ◎ facing south in the day is also good ◆ ◇
<<礼金不要>>うれしい初期費用軽減物件使い勝手の良い3DKタイプの間取りでファミリーさんにおすすめです☆コンビニや薬局等、近隣にあるので住環境良好です◎南向きで日当りも良好◆◇
|
|
Bus toilet by, balcony, Air conditioning, Gas stove correspondence, closet, Flooring, Indoor laundry location, Yang per good, Facing south, Add-fired function bathroom, Dressing room, Seperate, Two-burner stove, Bicycle-parking space, closet, CATV, Key money unnecessary, Sorting, Guarantor unnecessary, Bike shelter, Entrance hall, 2 wayside Available, Net private line, Deposit 2 months, 2 Station Availableese-style room, propane gas
バストイレ別、バルコニー、エアコン、ガスコンロ対応、クロゼット、フローリング、室内洗濯置、陽当り良好、南向き、追焚機能浴室、脱衣所、洗面所独立、2口コンロ、駐輪場、押入、CATV、礼金不要、振分、保証人不要、バイク置場、玄関ホール、2沿線利用可、ネット専用回線、敷金2ヶ月、2駅利用可、和室、プロパンガス
|
Property name 物件名 | | Rental housing Saitama Minuma Ku Oaza Kofukasaku Nanasato Station [Rental apartment ・ Apartment] information Property Details 埼玉県さいたま市見沼区大字小深作 七里駅の賃貸住宅[賃貸マンション・アパート]情報 物件詳細 |
Transportation facilities 交通機関 | | Tobu Noda Line / Ayumi Shichiri 17 minutes
JR Utsunomiya Line / Higashiomiya walk 31 minutes 東武野田線/七里 歩17分
JR宇都宮線/東大宮 歩31分
|
Floor plan details 間取り詳細 | | Sum 6 Hiroshi 6 Hiroshi 4.5 DK6.5 和6 洋6 洋4.5 DK6.5 |
Construction 構造 | | Steel frame 鉄骨 |
Story 階建 | | 3rd floor / 4-story 3階/4階建 |
Built years 築年月 | | August 1992 1992年8月 |
Nonlife insurance 損保 | | 22,000 yen two years 2.2万円2年 |
Move-in 入居 | | Consultation 相談 |
Trade aspect 取引態様 | | Mediation 仲介 |
Conditions 条件 | | Office Unavailable 事務所利用不可 |
Property code 取り扱い店舗物件コード | | 113-C-1 113-C-1 |
Total units 総戸数 | | 16 houses 16戸 |
Intermediate fee 仲介手数料 | | 1.05 months 1.05ヶ月 |
Guarantor agency 保証人代行 | | Recruit Forento in Sure use 必 100% of the total rent リクルートフォレントインシュア利用必 総賃料の100% |
In addition ほか初期費用 | | Total 31,500 yen (Breakdown: The key exchange 15750 yen / Room disinfection 15750 yen) 合計3.15万円(内訳:鍵交換15750円/部屋消毒15750円) |
Other expenses ほか諸費用 | | Water fee per person ¥ 2000 / Month 水道料1人につき¥2000/月 |
Remarks 備考 | | JR Utsunomiya Higashi-Ōmiya Station walk 31 minutes / Haruoka 700m up to elementary school / Harusato 550m until junior high school JR宇都宮線東大宮駅徒歩31分/春岡小学校まで700m/春里中学校まで550m |
Area information 周辺情報 | | Haruoka up to elementary school (elementary school) 550m Yaoko Co., Ltd. up to 700m Harusato junior high school (junior high school) (super) 300m Higashiomiya General Hospital up to 1000m Seven-Eleven (convenience store) (hospital) 2500m 春岡小学校(小学校)まで700m春里中学校(中学校)まで550mヤオコー(スーパー)まで1000mセブンイレブン(コンビニ)まで300m東大宮総合病院(病院)まで2500m |

