Rentals » Kanto » Saitama » Niiza
 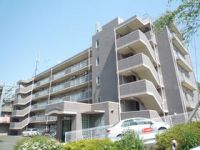
Field Village Hibarigaoka フィールドヴィレッジひばりヶ丘 Pets and can live rent RC Mansion (breeding time deposit 2 months) ペットと住める賃貸RCマンション(飼育時敷金2ヶ月) Air conditioning, Add 焚給 hot water, Bathroom Dryer, CATV, Cleaning function toilet seat エアコン、追焚給湯、浴室乾燥機、CATV、洗浄機能付き便座 Bus toilet by, balcony, Air conditioning, Gas stove correspondence, Indoor laundry location, Shoe box, Add-fired function bathroom, Warm water washing toilet seat, Elevator, Seperate, Bathroom vanity, Bicycle-parking space, CATV, Immediate Available, Key money unnecessary, Pets Negotiable, Room share consultation, On-site trash Storage, Southeast direction, Our managed properties, propane gas バストイレ別、バルコニー、エアコン、ガスコンロ対応、室内洗濯置、シューズボックス、追焚機能浴室、温水洗浄便座、エレベーター、洗面所独立、洗面化粧台、駐輪場、CATV、即入居可、礼金不要、ペット相談、ルームシェア相談、敷地内ごみ置き場、東南向き、当社管理物件、プロパンガス | Railroad-station 沿線・駅 | | Seibu Ikebukuro Line / Hibarigaoka 西武池袋線/ひばりヶ丘 | Address 住所 | | Saitama Prefecture Niiza Kurihara 2 埼玉県新座市栗原2 | Walk 徒歩 | | 16 minutes 16分 | Rent 賃料 | | ¥ 100,000 10万円 | Management expenses 管理費・共益費 | | 5500 yen 5500円 | Security deposit 敷金 | | ¥ 100,000 10万円 | Floor plan 間取り | | 3LDK 3LDK | Occupied area 専有面積 | | 65.31 sq m 65.31m2 | Direction 向き | | Southeast 南東 | Type 種別 | | Mansion マンション | Year Built 築年 | | Built 19 years 築19年 | | |
| |
| |
| |
Property name 物件名 | | Rental housing Prefecture Niiza Kurihara 2 Hibarigaoka Station [Rental apartment ・ Apartment] information Property Details 埼玉県新座市栗原2 ひばりヶ丘駅の賃貸住宅[賃貸マンション・アパート]情報 物件詳細 | Transportation facilities 交通機関 | | Seibu Ikebukuro Line / Hibarigaoka step 16 minutes
Seibu Ikebukuro Line / Higashi Kurume walk 28 minutes
Seibu Ikebukuro Line / Ayumi Hoya 29 minutes 西武池袋線/ひばりヶ丘 歩16分
西武池袋線/東久留米 歩28分
西武池袋線/保谷 歩29分
| Floor plan details 間取り詳細 | | Sum 6 Hiroshi 6.7 Hiroshi 5.4 LDK11.4 和6 洋6.7 洋5.4 LDK11.4 | Construction 構造 | | Rebar Con 鉄筋コン | Story 階建 | | 3rd floor / 5-story 3階/5階建 | Built years 築年月 | | February 1996 1996年2月 | Nonlife insurance 損保 | | The main 要 | Parking lot 駐車場 | | Site 10500 yen 敷地内10500円 | Move-in 入居 | | Immediately 即 | Trade aspect 取引態様 | | Mediation 仲介 | Conditions 条件 | | Children Allowed / Pets Negotiable / Room share consultation 子供可/ペット相談/ルームシェア相談 | Property code 取り扱い店舗物件コード | | 100396 100396 | Total units 総戸数 | | 48 units 48戸 | Deposit buildup 敷金積み増し | | In the case of pet breeding deposit two months (total) ペット飼育の場合敷金2ヶ月(総額) | Remarks 備考 | | 309m to FamilyMart Niiza Kurihara shop / 432m to Seven-Eleven / Pets and habitable rental apartments (breeding during the security deposit plus one month) ファミリーマート新座栗原店まで309m/セブンイレブンまで432m/ペットと住める賃貸マンション(飼育時敷金プラス1ヶ月) |
Building appearance建物外観 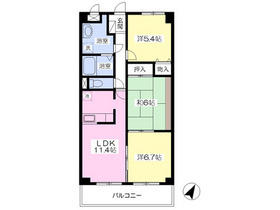
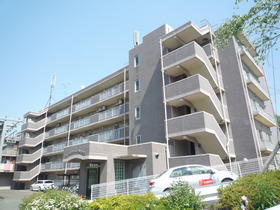
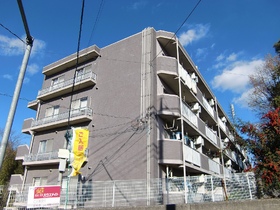
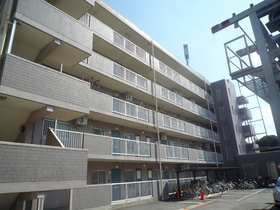
Living and room居室・リビング 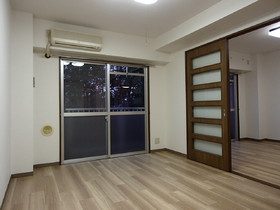 Reference image (other Room No.)
参考画像(他号室)
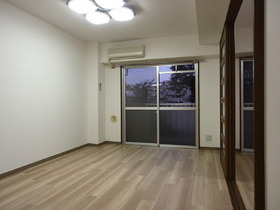 Reference image (other Room No.)
参考画像(他号室)
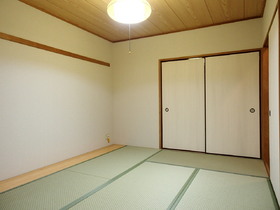 Reference image (other Room No.)
参考画像(他号室)
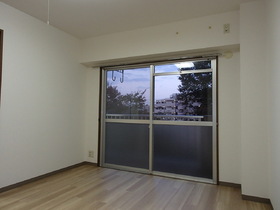 Reference image (other Room No.)
参考画像(他号室)
Kitchenキッチン 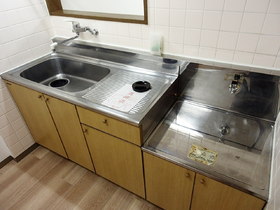 Reference image (other Room No.)
参考画像(他号室)
Bathバス 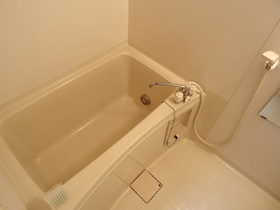 Reference image (other Room No.)
参考画像(他号室)
Entranceエントランス 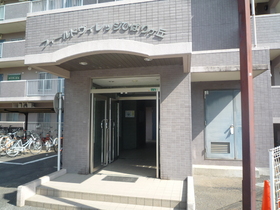
Other common areasその他共有部分 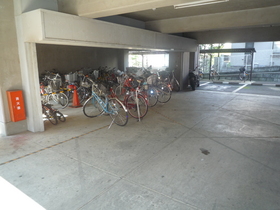
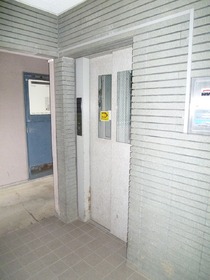
Otherその他 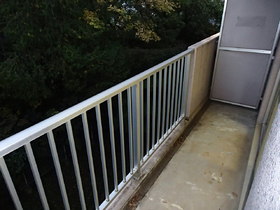 Reference image (other Room No.)
参考画像(他号室)
Location
| 














