Rentals » Kanto » Saitama Prefecture » Niiza
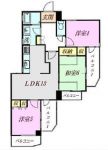 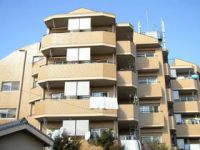
| Railroad-station 沿線・駅 | | Tobu Tojo Line / Shiki 東武東上線/志木 | Address 住所 | | Saitama Prefecture Niiza City East 1 埼玉県新座市東1 | Walk 徒歩 | | 18 minutes 18分 | Rent 賃料 | | 80,000 yen 8万円 | Management expenses 管理費・共益費 | | 6000 yen 6000円 | Depreciation and amortization 敷引・償却金 | | 80,000 yen 8万円 | Security deposit 敷金 | | 80,000 yen 8万円 | Floor plan 間取り | | 3LDK 3LDK | Occupied area 専有面積 | | 61.34 sq m 61.34m2 | Direction 向き | | South 南 | Type 種別 | | Mansion マンション | Year Built 築年 | | Built 28 years 築28年 | | L'Avenir ・ Club Shiki ラヴニール・クラブ志木 |
| Origin of a fire safe all-electric apartment 火の元安心オール電化マンション |
| Convenient commercial facilities Thank many close Window Many ventilation good A quiet residential area Easy care IH system kitchen 近隣には便利な商業施設が多数ございます 窓が多く通風良好 閑静な住宅地 お手入れ簡単なIHシステムキッチン |
| Bus toilet by, balcony, closet, Flooring, Washbasin with shower, Indoor laundry location, Shoe box, System kitchen, Facing south, Corner dwelling unit, Dressing room, Seperate, Bathroom vanity, Bicycle-parking space, closet, CATV, Optical fiber, Immediate Available, Key money unnecessary, A quiet residential area, 3-neck over stove, IH cooking heater, With grill, Southeast angle dwelling unit, Deposit 1 month, CATV Internet, All-electric, Entrance hall, 3 face lighting, 2 wayside Available, Window in the kitchen, The window in the bathroom, Three-sided balcony, 3 station more accessible, LDK12 tatami mats or moreese-style room, Window in washroom, Door to the washroom バストイレ別、バルコニー、クロゼット、フローリング、シャワー付洗面台、室内洗濯置、シューズボックス、システムキッチン、南向き、角住戸、脱衣所、洗面所独立、洗面化粧台、駐輪場、押入、CATV、光ファイバー、即入居可、礼金不要、閑静な住宅地、3口以上コンロ、IHクッキングヒーター、グリル付、東南角住戸、敷金1ヶ月、CATVインターネット、オール電化、玄関ホール、3面採光、2沿線利用可、キッチンに窓、浴室に窓、3面バルコニー、3駅以上利用可、LDK12畳以上、和室、洗面所に窓、洗面所にドア |
Property name 物件名 | | Rental housing in Saitama Prefecture Niiza City East 1 Shiki Station [Rental apartment ・ Apartment] information Property Details 埼玉県新座市東1 志木駅の賃貸住宅[賃貸マンション・アパート]情報 物件詳細 | Transportation facilities 交通機関 | | Tobu Tojo Line / Shiki walk 18 minutes
Tobu Tojo Line / Asakadai walk 22 minutes
JR Musashino Line / Niiza walk 28 minutes 東武東上線/志木 歩18分
東武東上線/朝霞台 歩22分
JR武蔵野線/新座 歩28分
| Floor plan details 間取り詳細 | | Sum 6 Hiroshi 5 Hiroshi 4.5 LDK13 和6 洋5 洋4.5 LDK13 | Construction 構造 | | Rebar Con 鉄筋コン | Story 階建 | | 1st floor / 5-story 1階/5階建 | Built years 築年月 | | February 1987 1987年2月 | Nonlife insurance 損保 | | 18,000 yen 1.8万円 | Parking lot 駐車場 | | Neighborhood 270m10500 yen 近隣270m10500円 | Move-in 入居 | | Immediately 即 | Trade aspect 取引態様 | | Mediation 仲介 | Property code 取り扱い店舗物件コード | | 88830 88830 | Guarantor agency 保証人代行 | | 40% of the guarantee company use 必 monthly rent grand total (first year) 1.2% of residents later monthly rent grand total (monthly) 保証会社利用必 月額賃料総合計の40%(初年度) 入居以降月額賃料総合計の1.2%(毎月) | In addition ほか初期費用 | | Total 15,800 yen (Breakdown: The key exchange cost 15750 yen) 合計1.58万円(内訳:鍵交換費用15750円) | Remarks 備考 | | Tobu Tojo Line Asakadai Station walk 22 minutes / Until Inageya 485m / 368m until the Food Garden 東武東上線朝霞台駅徒歩22分/いなげやまで485m/フードガーデンまで368m | Area information 周辺情報 | | Inageya 580m up to 420m up to (super) up to 485m Food Garden (super) up to 368m Family Mart (convenience store) up to 150m wells Park (drugstore) to 430m Seimusu (drugstore) Shimachu Co., Ltd. (home improvement) いなげや(スーパー)まで485mフードガーデン(スーパー)まで368mファミリーマート(コンビニ)まで150mウェルパーク(ドラッグストア)まで430mセイムス(ドラッグストア)まで420m島忠(ホームセンター)まで580m |
Building appearance建物外観 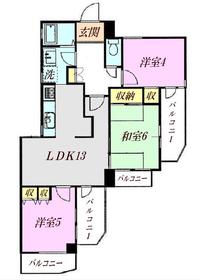
Living and room居室・リビング 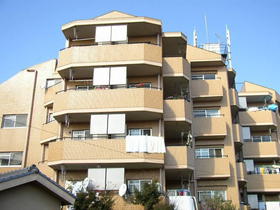
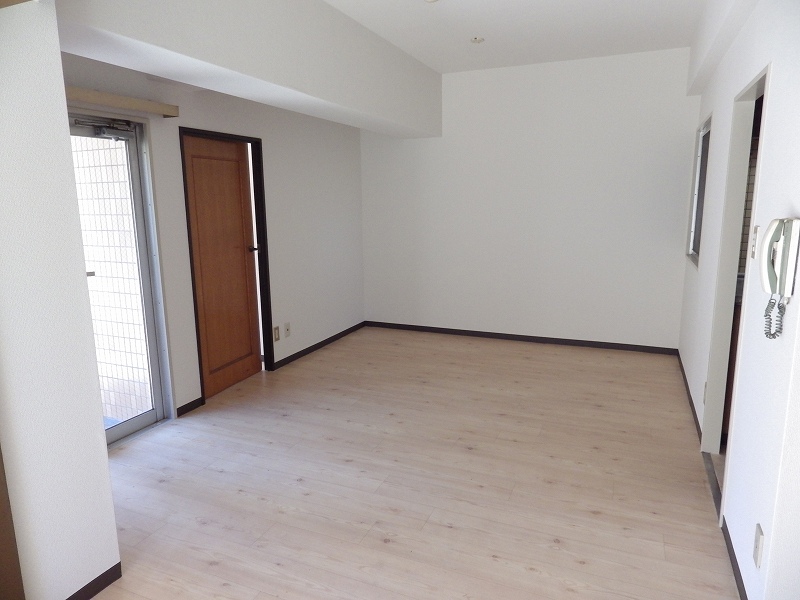 Living
リビング
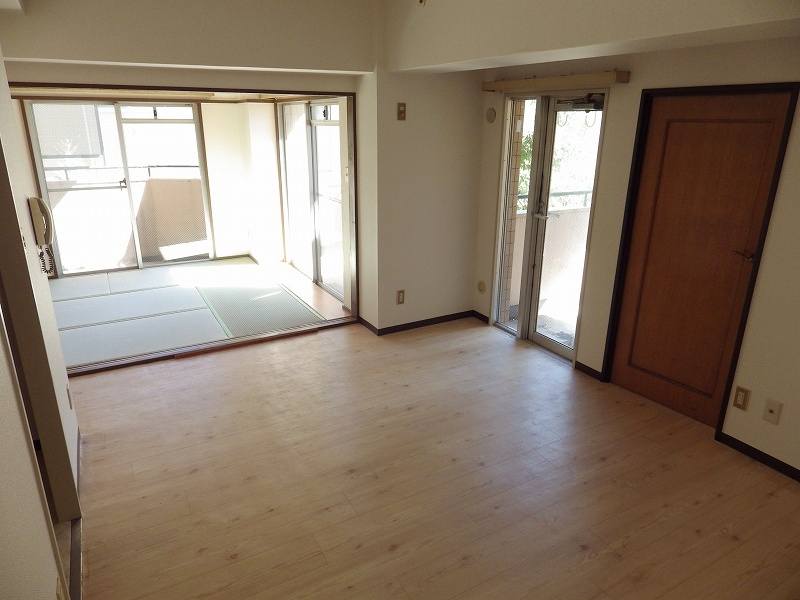
Kitchenキッチン 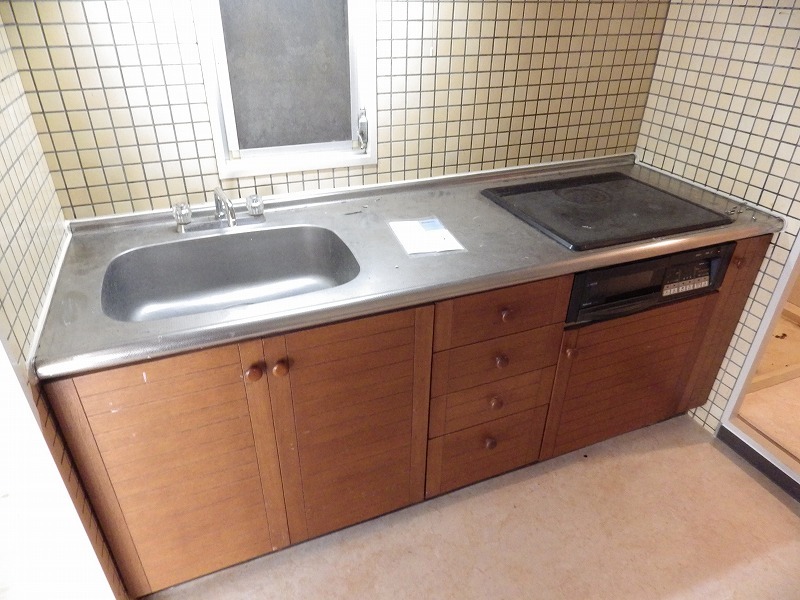 Origin of a fire safe IH stove
火の元安心IHコンロ
Bathバス 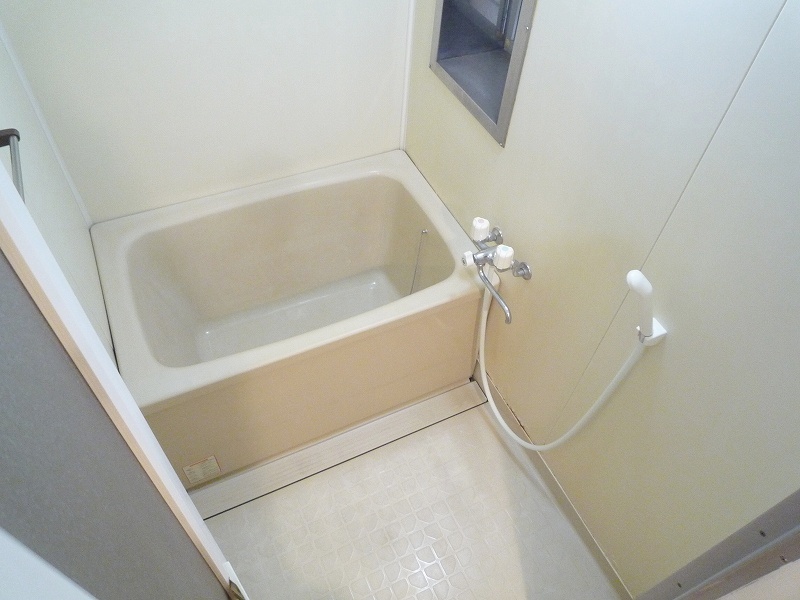 bath
風呂
Toiletトイレ 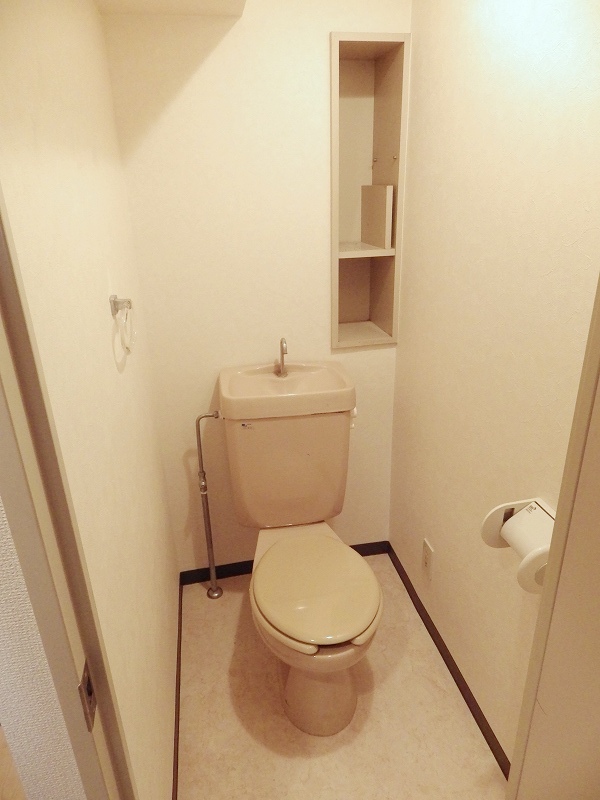
Receipt収納 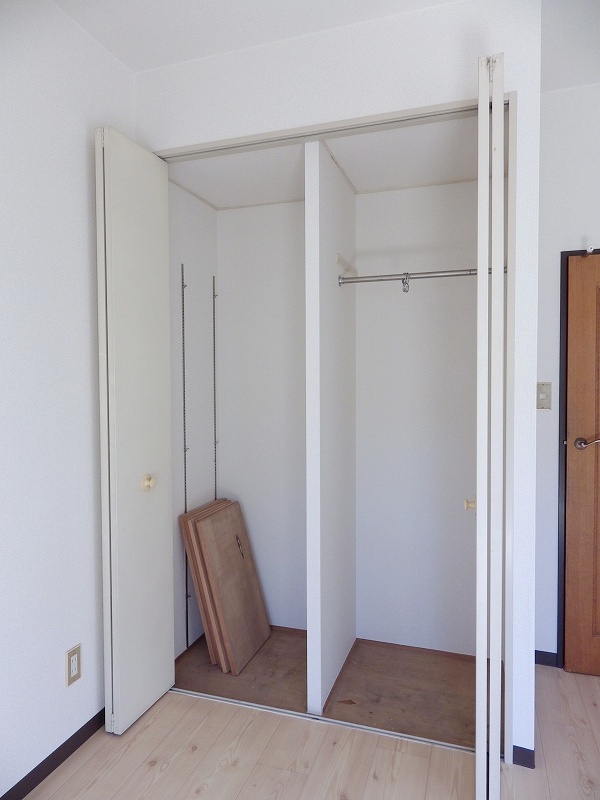
Other room spaceその他部屋・スペース 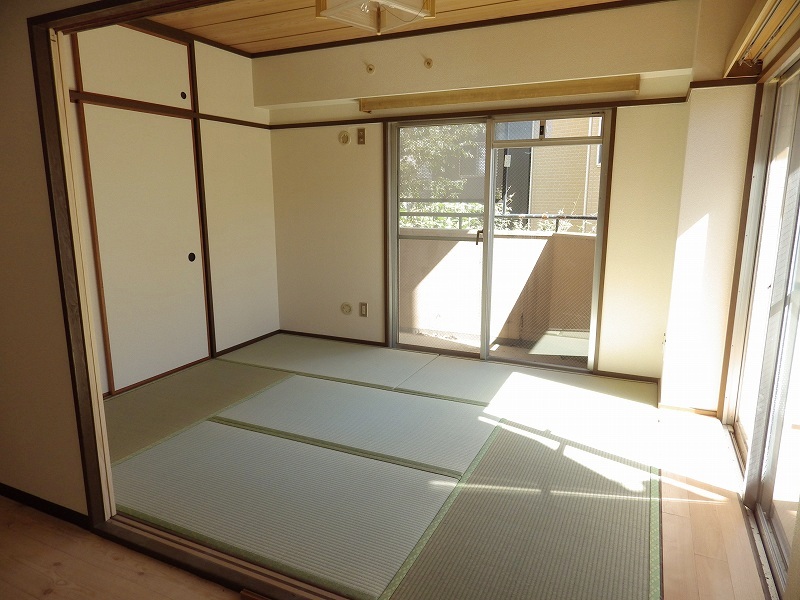 bedroom
ベッドルーム
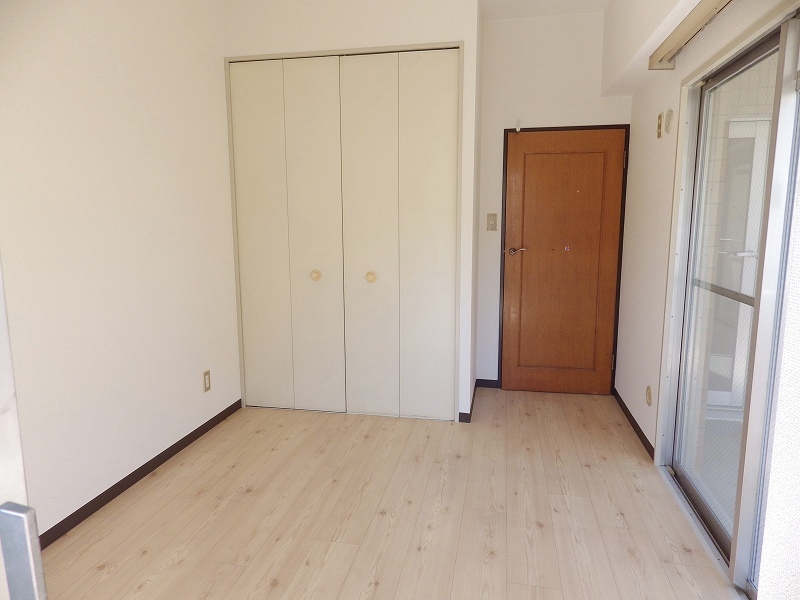
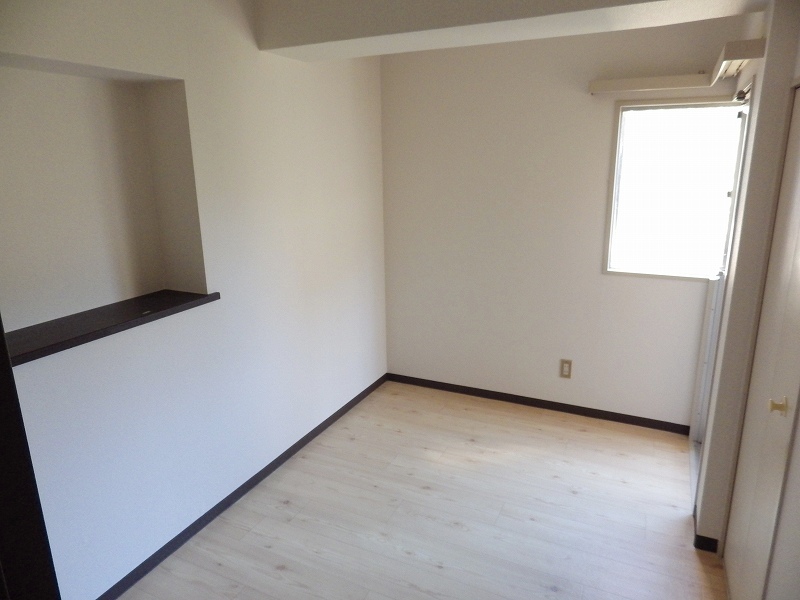
Washroom洗面所 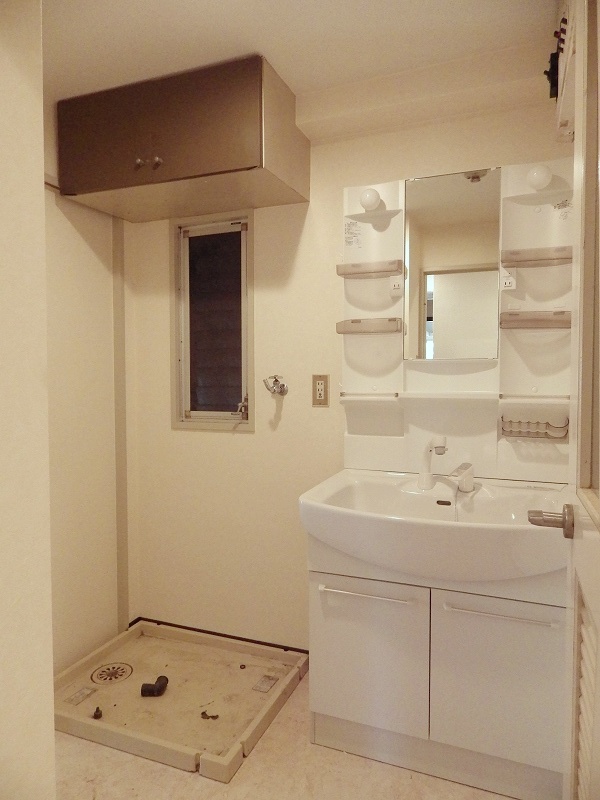 Washbasin with handheld shower
ハンドシャワー付き洗面台
Balconyバルコニー 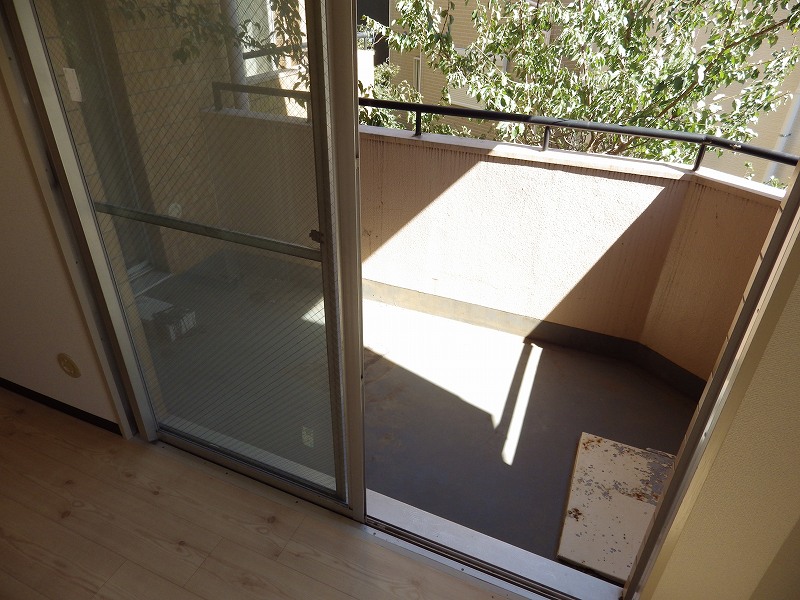 Veranda
ベランダ
Entrance玄関 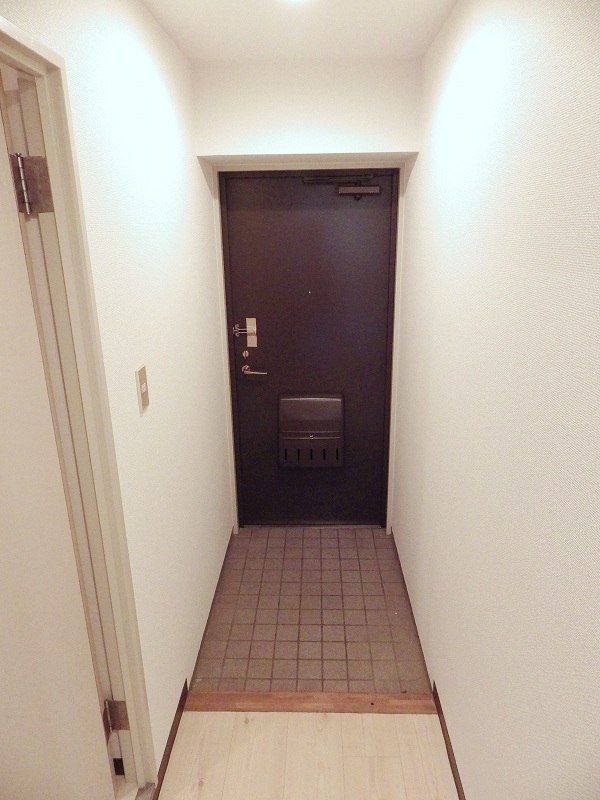 Entrance
玄関
Supermarketスーパー 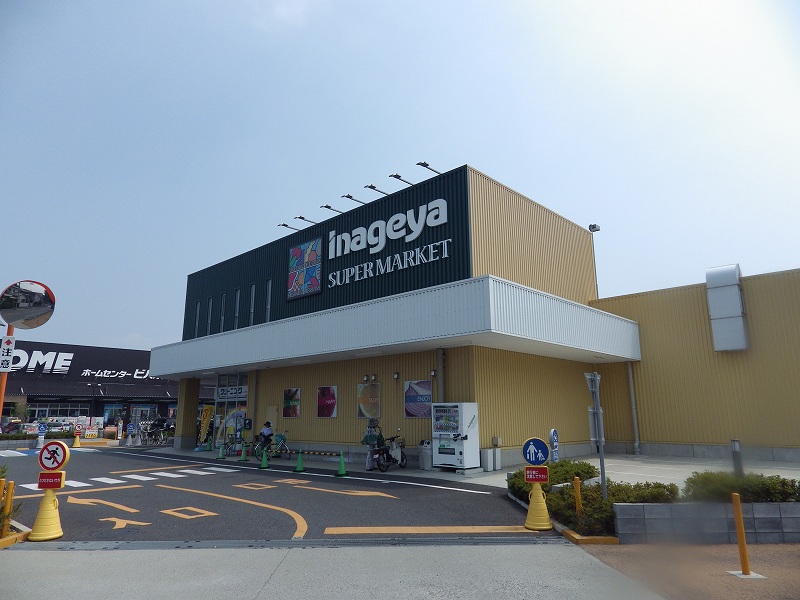 Inageya to (super) 485m
いなげや(スーパー)まで485m
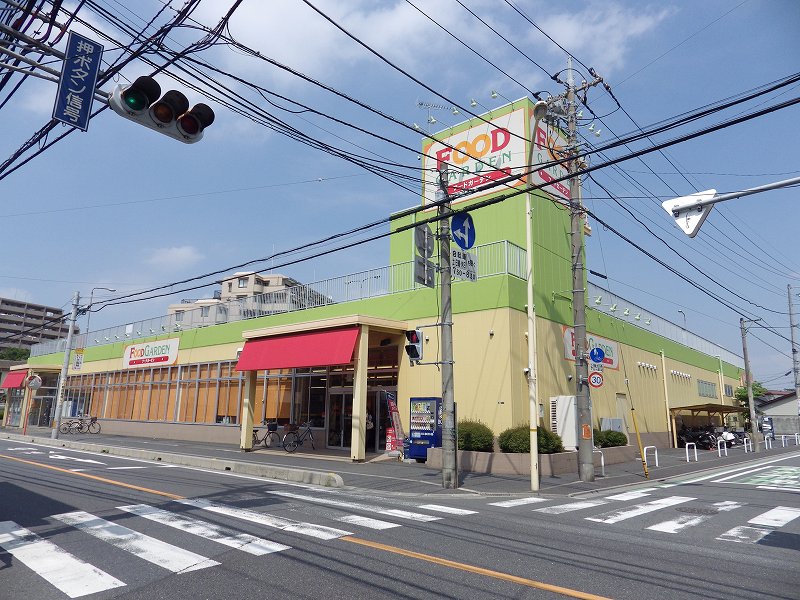 368m until the Food Garden (super)
フードガーデン(スーパー)まで368m
Convenience storeコンビニ 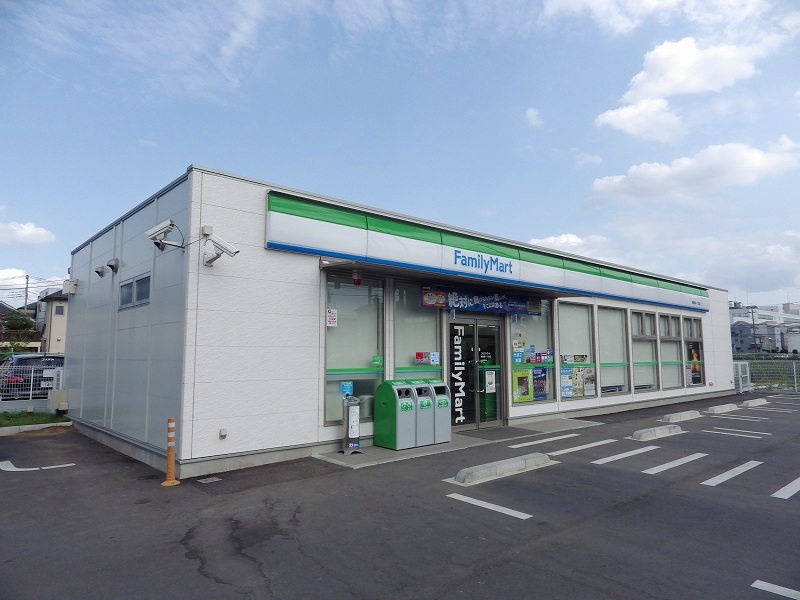 150m to Family Mart (convenience store)
ファミリーマート(コンビニ)まで150m
Dorakkusutoaドラックストア 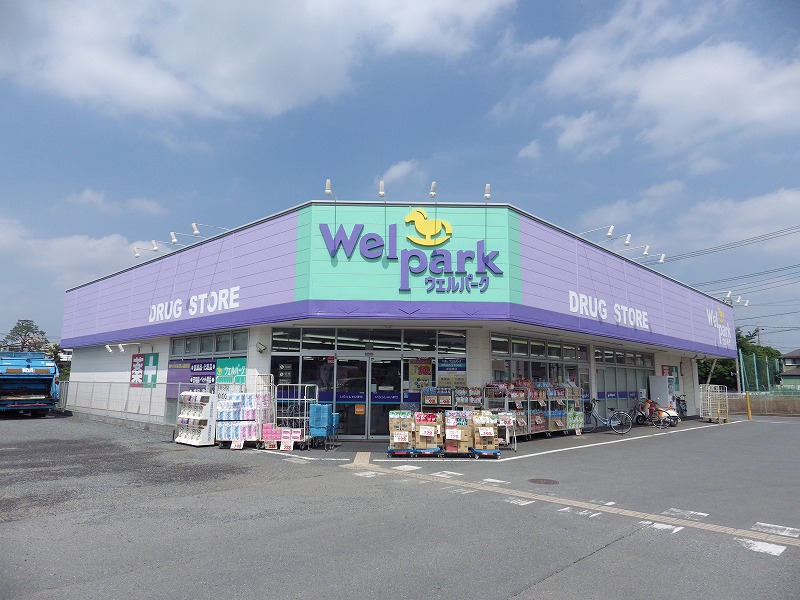 430m until well Park (drugstore)
ウェルパーク(ドラッグストア)まで430m
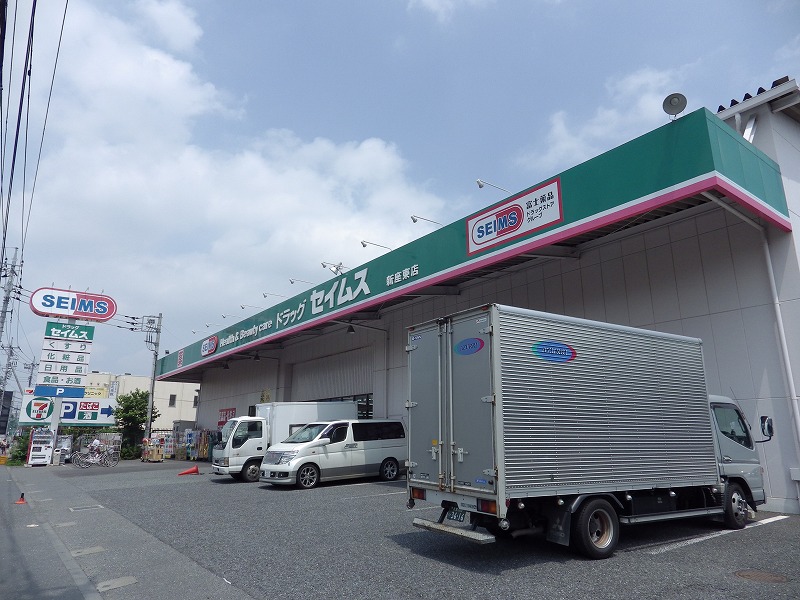 Seimusu 420m until (drugstore)
セイムス(ドラッグストア)まで420m
Home centerホームセンター 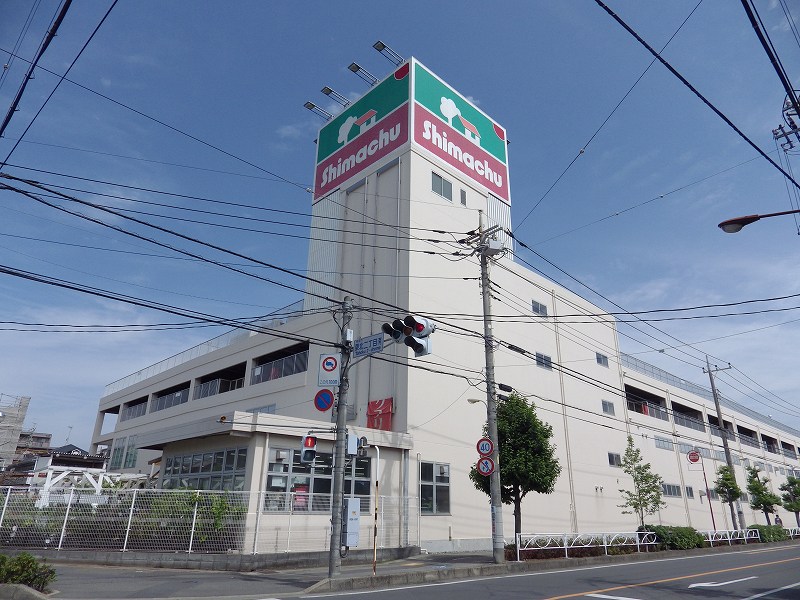 Shimachu Co., Ltd. until the (home improvement) 580m
島忠(ホームセンター)まで580m
|





















