Rentals » Kanto » Saitama » Niiza
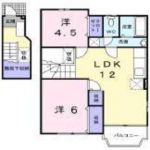 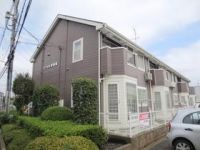
| Railroad-station 沿線・駅 | | Seibu Ikebukuro Line / Oizumigakuen 西武池袋線/大泉学園 | Address 住所 | | Saitama Prefecture Niiza Sakae 2 埼玉県新座市栄2 | Bus バス | | 20 min 20分 | Walk 徒歩 | | 4 minutes 4分 | Rent 賃料 | | 79,000 yen 7.9万円 | Management expenses 管理費・共益費 | | 2000 yen 2000円 | Floor plan 間取り | | 2LDK 2LDK | Occupied area 専有面積 | | 58.53 sq m 58.53m2 | Direction 向き | | Southwest 南西 | Type 種別 | | Apartment アパート | Year Built 築年 | | Built 16 years 築16年 | | Excel participation Ichibankan エクセル参番館 |
| Of every two years renewal fee ・ Update fees unnecessary! Of fully equipped 2LDK! 2年毎の更新料・更新事務手数料不要!設備充実の2LDK! |
| ☆ key money ・ Renewal fee ・ There are TV Intercom guarantee person unnecessary plan also doubles as updated fees unnecessary property return home time difference family happy Reheating security with! ☆ ☆礼金・更新料・更新事務手数料不要物件帰宅時間差のある家族にうれしい追い焚きセキュリティーも兼ねるTVドアホン保証人様不要プランあります!☆ |
| Bus toilet by, balcony, Air conditioning, Gas stove correspondence, closet, Flooring, TV interphone, Indoor laundry location, Yang per good, Shoe box, Add-fired function bathroom, Corner dwelling unit, Dressing room, Seperate, closet, Immediate Available, Two-sided lighting, top floor, All room storage, Otobasu, Sorting, Single person consultation, Two tenants consultation, All living room flooring, Entrance hall, Vinyl flooring, Housing 1 between a half, 24-hour ventilation system, Closet 2 places, South living, No upper floor, On-site trash Storage, Southwestward, LDK12 tatami mats or more, BS, Deposit ・ Key money unnecessary バストイレ別、バルコニー、エアコン、ガスコンロ対応、クロゼット、フローリング、TVインターホン、室内洗濯置、陽当り良好、シューズボックス、追焚機能浴室、角住戸、脱衣所、洗面所独立、押入、即入居可、2面採光、最上階、全居室収納、オートバス、振分、単身者相談、二人入居相談、全居室フローリング、玄関ホール、クッションフロア、収納1間半、24時間換気システム、クロゼット2ヶ所、南面リビング、上階無し、敷地内ごみ置き場、南西向き、LDK12畳以上、BS、敷金・礼金不要 |
Property name 物件名 | | Rental housing Prefecture Niiza Sakae 2 Oizumigakuen [Rental apartment ・ Apartment] information Property Details 埼玉県新座市栄2 大泉学園駅の賃貸住宅[賃貸マンション・アパート]情報 物件詳細 | Transportation facilities 交通機関 | | Seibu Ikebukuro Line / Oizumigakuen 20 minutes by bus (bus stop) NizaSakae walk 4 minutes
Tobu Tojo Line / Ayumi Asaka 35 minutes
JR Musashino Line / Niiza walk 45 minutes 西武池袋線/大泉学園 バス20分 (バス停)新座栄 歩4分
東武東上線/朝霞 歩35分
JR武蔵野線/新座 歩45分
| Floor plan details 間取り詳細 | | Sum 6 Hiroshi 4.5 LDK12 和6 洋4.5 LDK12 | Construction 構造 | | Wooden 木造 | Story 階建 | | Second floor / 2-story 2階/2階建 | Built years 築年月 | | September 1998 1998年9月 | Nonlife insurance 損保 | | 13,000 yen per year 1.3万円1年 | Parking lot 駐車場 | | Site 10500 yen 敷地内10500円 | Move-in 入居 | | Immediately 即 | Trade aspect 取引態様 | | Mediation 仲介 | Conditions 条件 | | Single person Allowed / Two people Available / Children Allowed 単身者可/二人入居可/子供可 | Property code 取り扱い店舗物件コード | | 6654455 6654455 | Guarantor agency 保証人代行 | | Guarantee company use 必 first guarantee fee of 10,000 yen Monthly: of total rent 2.5% 保証会社利用必 初回保証料1万円 月額:総額賃料の2.5% | Remarks 備考 | | Convenience store 150m / Super 1100m cosigner plan participants needed コンビニ150m/スーパー1100m連帯保証人制度加入要 | Area information 周辺情報 | | Appearance its 2 811m up to 20m parking lot until the (Other) (Other) 593m well up to 5m Inageya (super) to the park (other) up to 571m Royal Home Center to 598m Seven-Eleven (convenience store) (Other) 外観その2(その他)まで20m駐輪場(その他)まで5mいなげや(スーパー)まで593mウエルパーク(その他)まで598mセブンイレブン(コンビニ)まで571mロイヤルホームセンター(その他)まで811m |
Building appearance建物外観 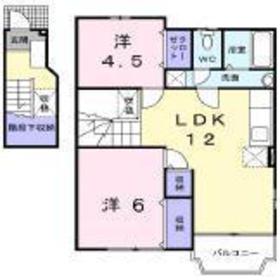
Living and room居室・リビング 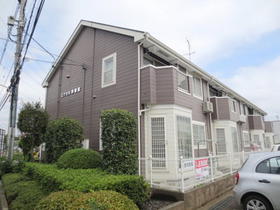
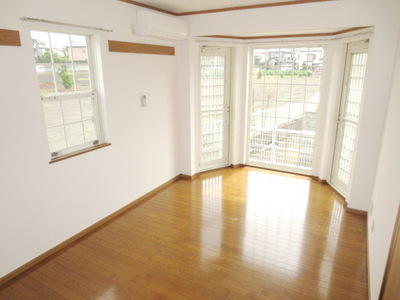 Bright living room
明るいリビング
 All rooms are Western-style
全室洋室
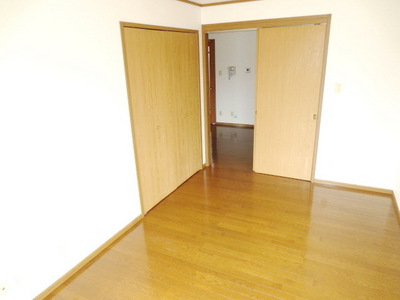 Sunny
日当たり良好
Kitchenキッチン 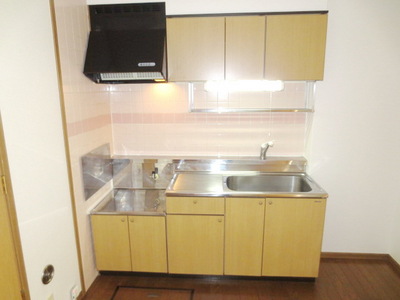 Gas stove installation Allowed
ガスコンロ設置可
Bathバス 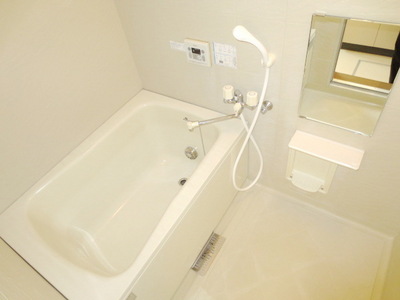 With reheating function
追い焚き機能付き
Toiletトイレ 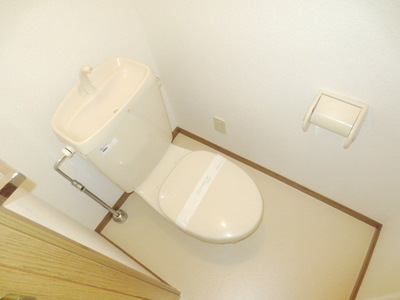 Toilet with cleanliness
清潔感あるトイレ
Receipt収納 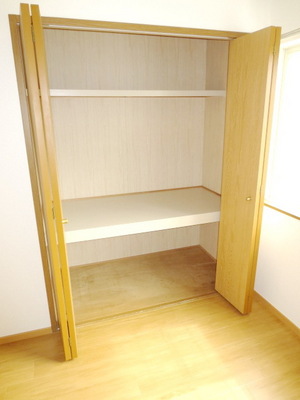 Storage space
収納スペース
Washroom洗面所 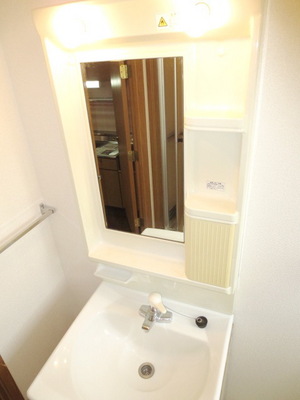 Independent wash basin
独立洗面台
Securityセキュリティ 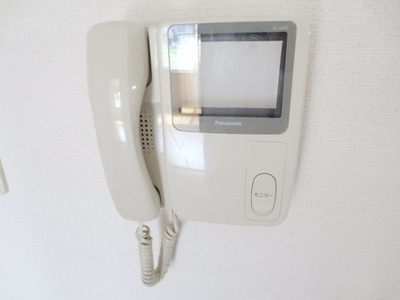 TV Intercom
TVドアホン
Entrance玄関 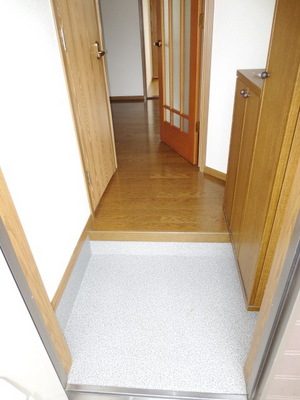 There cupboard
下駄箱あります
View眺望 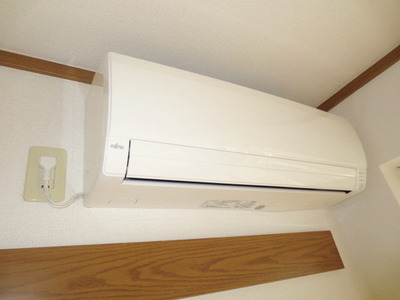 There is air conditioning
エアコンあります
Supermarketスーパー 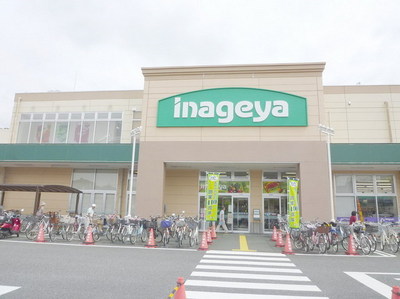 Inageya to (super) 593m
いなげや(スーパー)まで593m
Convenience storeコンビニ 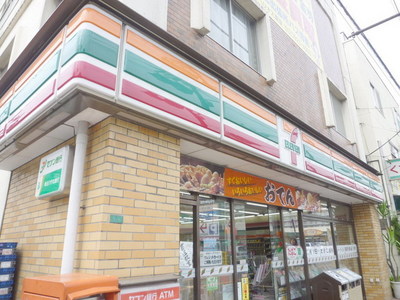 571m to Seven-Eleven (convenience store)
セブンイレブン(コンビニ)まで571m
Otherその他 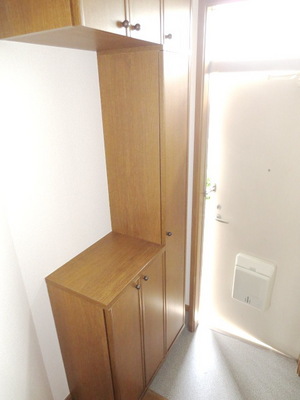 Shoes BOX
シューズBOX
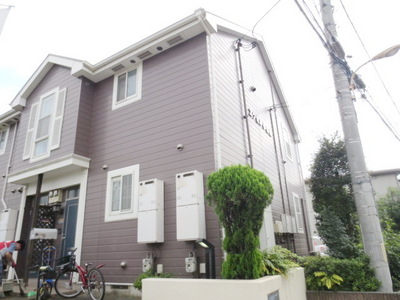 Appearance 20m until the 2 (Other)
外観その2(その他)まで20m
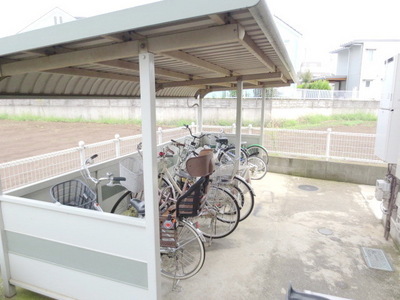 5m to bicycle parking lot (Other)
駐輪場(その他)まで5m
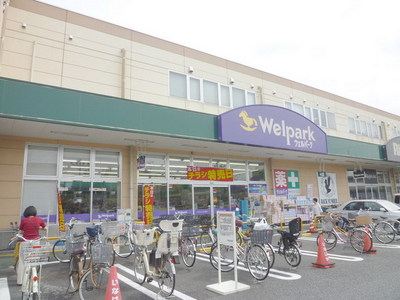 598m until well Park (Other)
ウエルパーク(その他)まで598m
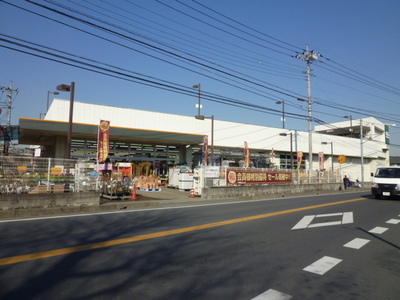 Royal 811m until the home improvement (Other)
ロイヤルホームセンター(その他)まで811m
Location
|





















