Rentals » Kanto » Saitama » Nishi-ku
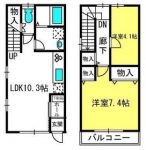 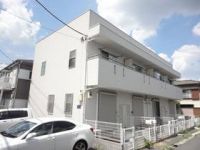
| Railroad-station 沿線・駅 | | JR Kawagoe Line / Sashiogi JR川越線/指扇 | Address 住所 | | Saitama city west district Oaza Sashiogi 埼玉県さいたま市西区大字指扇 | Walk 徒歩 | | 10 minutes 10分 | Rent 賃料 | | 77,000 yen 7.7万円 | Management expenses 管理費・共益費 | | 3000 yen 3000円 | Key money 礼金 | | 77,000 yen 7.7万円 | Security deposit 敷金 | | 154,000 yen 15.4万円 | Floor plan 間取り | | 2LDK 2LDK | Occupied area 専有面積 | | 57.23 sq m 57.23m2 | Direction 向き | | East 東 | Type 種別 | | terrace ・ Townhouse テラス・タウンハウス | Year Built 築年 | | Built five years 築5年 | | White Hills ホワイトヒルズ |
| CATV is deals! ! It is readily available at a special plan CATVがお得!!特別プランにてご利用が可能です |
| [Rental shop Rex Daxing] 35 years is loved in Omiya. Three stores in Omiya Station! For further information, please contact Nishiguchi shop 048-658-0555 【賃貸専門店レックス大興】大宮で愛されて35年。大宮駅前に3店舗! お問い合わせは西口店048-658-0555まで |
| Bus toilet by, balcony, Air conditioning, Gas stove correspondence, closet, Flooring, Washbasin with shower, TV interphone, Indoor laundry location, Shoe box, System kitchen, Add-fired function bathroom, Corner dwelling unit, Dressing room, Seperate, Bicycle-parking space, CATV, Optical fiber, Two-sided lighting, top floor, 3-neck over stove, With grill, All room Western-style, All living room flooring, Entrance hall, terrace, Deposit 2 months, Double-glazing, Entrance porch, Within a 10-minute walk station, Within a 3-minute bus stop walk, Built within five years バストイレ別、バルコニー、エアコン、ガスコンロ対応、クロゼット、フローリング、シャワー付洗面台、TVインターホン、室内洗濯置、シューズボックス、システムキッチン、追焚機能浴室、角住戸、脱衣所、洗面所独立、駐輪場、CATV、光ファイバー、2面採光、最上階、3口以上コンロ、グリル付、全居室洋室、全居室フローリング、玄関ホール、テラス、敷金2ヶ月、複層ガラス、玄関ポーチ、駅徒歩10分以内、バス停徒歩3分以内、築5年以内 |
Property name 物件名 | | Rental housing Prefecture City, Nishi-ku, Oaza Sashiogi Sashiogi Station [Rental apartment ・ Apartment] information Property Details 埼玉県さいたま市西区大字指扇 指扇駅の賃貸住宅[賃貸マンション・アパート]情報 物件詳細 | Transportation facilities 交通機関 | | JR Kawagoe Line / Sashiogi walk 10 minutes
JR Keihin Tohoku Line / Omiya bus 15 minutes (bus stop) Ayumi Akabane 2 minutes JR川越線/指扇 歩10分
JR京浜東北線/大宮 バス15分 (バス停)赤羽根 歩2分
| Floor plan details 間取り詳細 | | Hiroshi 7.4 Hiroshi 4.1 LDK10.3 洋7.4 洋4.1 LDK10.3 | Construction 構造 | | Wooden 木造 | Story 階建 | | 1-2 floor / 2-story 1-2階/2階建 | Built years 築年月 | | January 2010 2010年1月 | Nonlife insurance 損保 | | The main 要 | Parking lot 駐車場 | | On-site 6,000 yen 敷地内6000円 | Move-in 入居 | | Consultation 相談 | Trade aspect 取引態様 | | Mediation 仲介 | Property code 取り扱い店舗物件コード | | 5423635 5423635 | Total units 総戸数 | | 4 units 4戸 | Intermediate fee 仲介手数料 | | 1.05 months 1.05ヶ月 | Remarks 備考 | | 480m to Saitama Co-op / 60m to FamilyMart / Patrol management / Warranty company offers will be your condition. さいたまコープまで480m/ファミリーマートまで60m/巡回管理/保証会社ご利用がご条件になります。 | Area information 周辺情報 | | 470m to Saitama Co-op (super) 480m cedar pharmacy (drugstore) to さいたまコープ(スーパー)まで480mスギ薬局(ドラッグストア)まで470m |
Building appearance建物外観 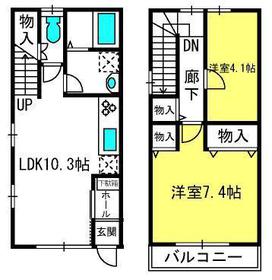
Living and room居室・リビング 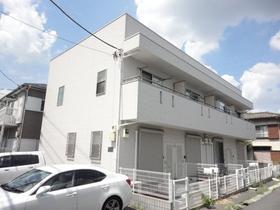
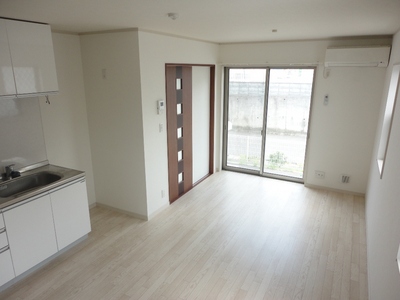 Open-minded spacious living!
開放的な広々リビング!
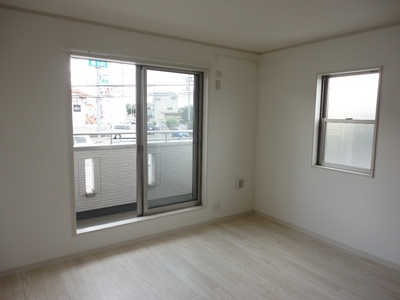 2 Kaiyoshitsu 7.4 Pledge
2階洋室7.4帖
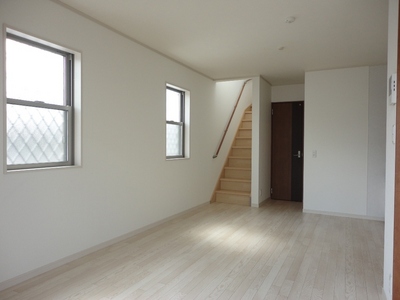 Bright living 10.3 Pledge!
明るいリビングは10.3帖!
Kitchenキッチン 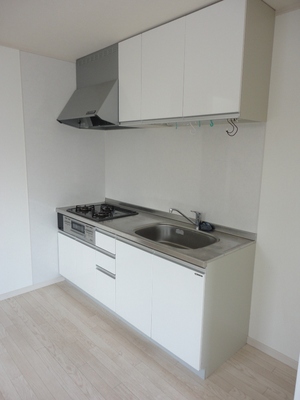 System kitchen! It is an economical city gas!
システムキッチン!経済的な都市ガスです!
Bathバス 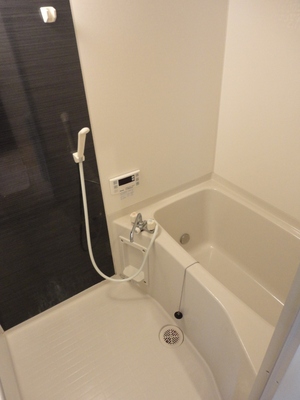 Bathing of the calm atmosphere! With add cook function!
落ち着いた雰囲気のお風呂!追炊き機能付き!
Toiletトイレ 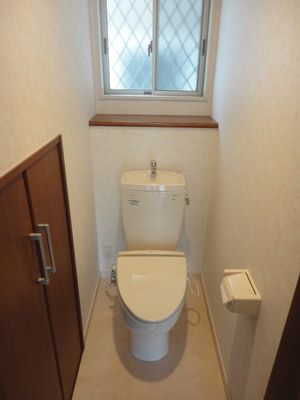 Heating toilet seat Installed!
暖房便座設置済み!
Receipt収納 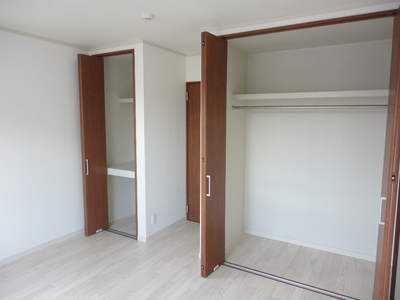 Storage space is enhanced on the second floor of the Western-style!
2階の洋室には収納スペースが充実!
Washroom洗面所 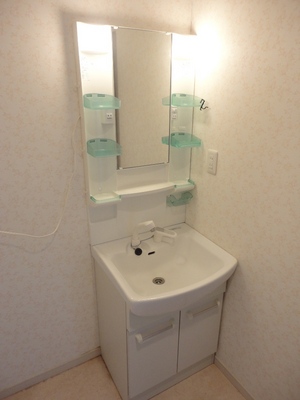 Happy independence washbasin!
嬉しい独立洗面台!
Entrance玄関 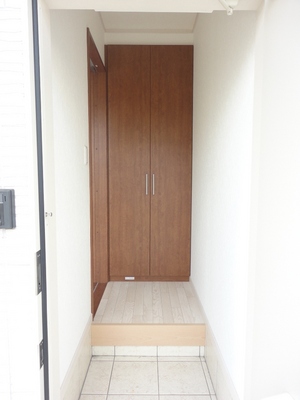 Stylish entrance hall
お洒落な玄関ホール
Parking lot駐車場 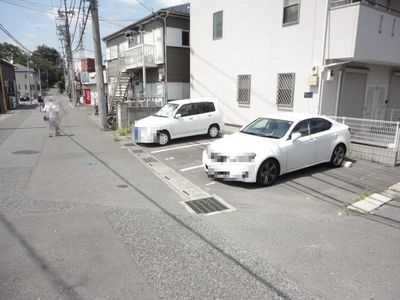 State of the parking lot and adjacent road
駐車場&隣接道路の様子
Other common areasその他共有部分 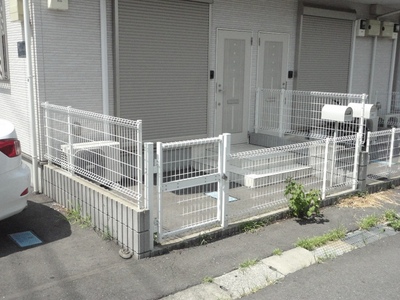
Supermarketスーパー 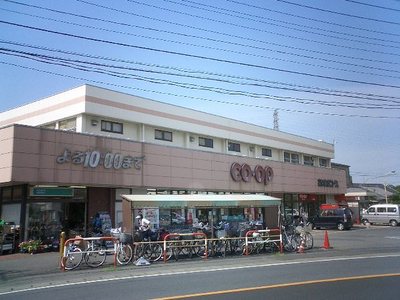 480m to Saitama Co-op (super)
さいたまコープ(スーパー)まで480m
Dorakkusutoaドラックストア 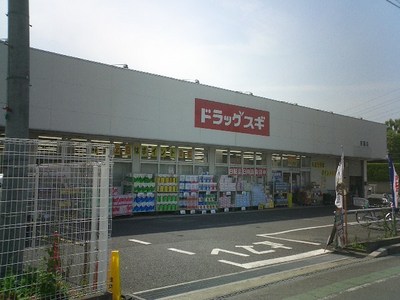 470m until cedar pharmacy (drugstore)
スギ薬局(ドラッグストア)まで470m
|
















