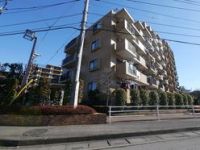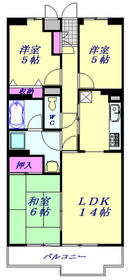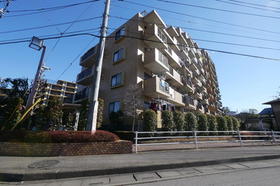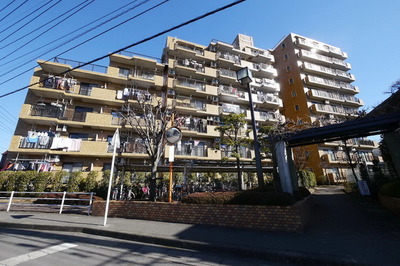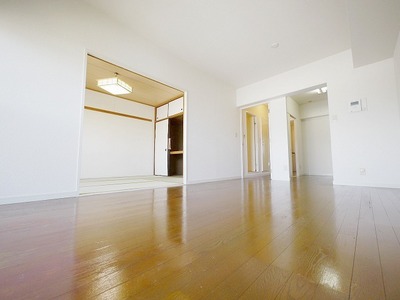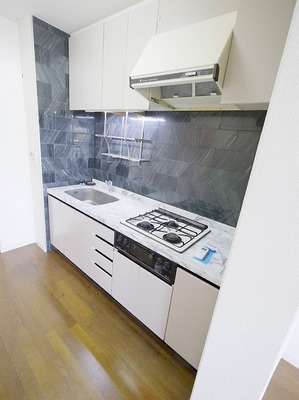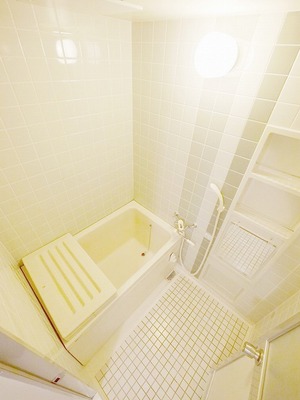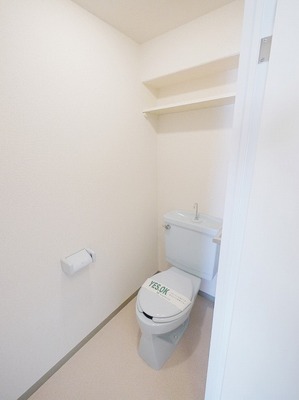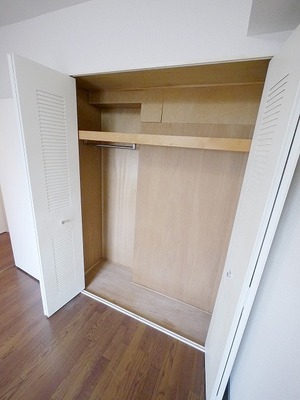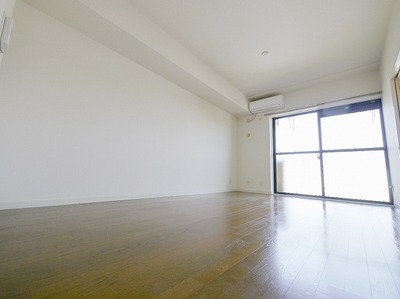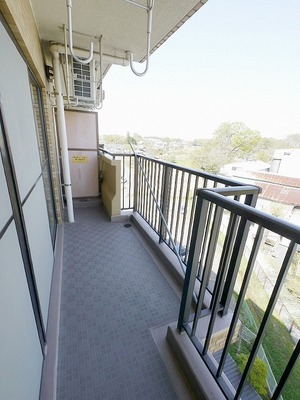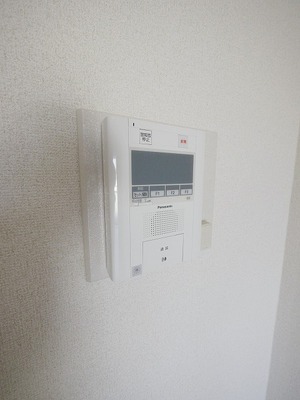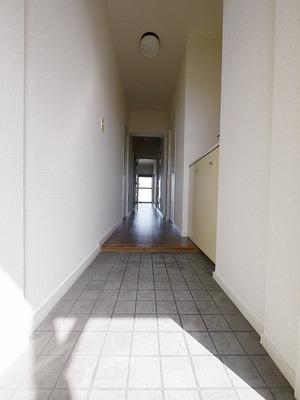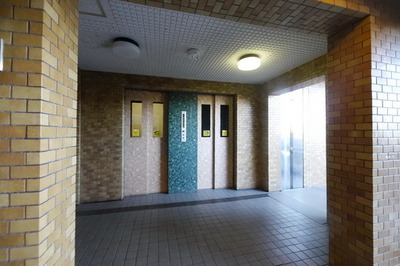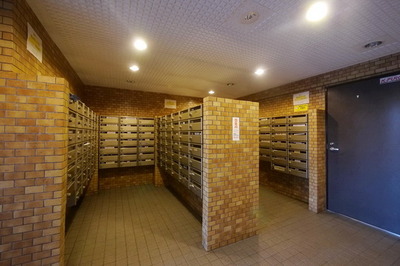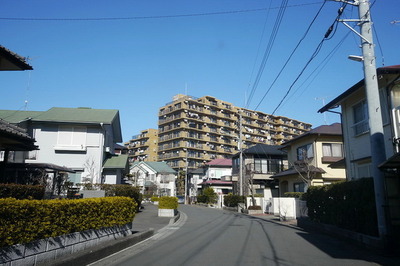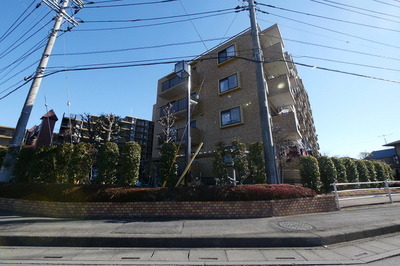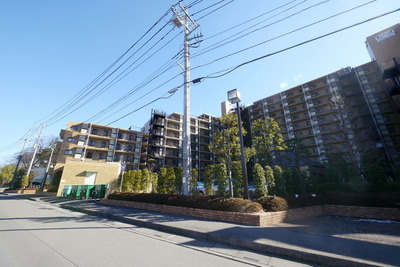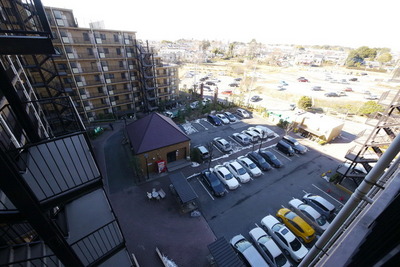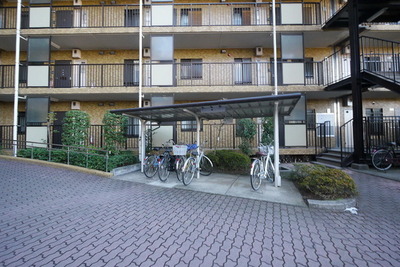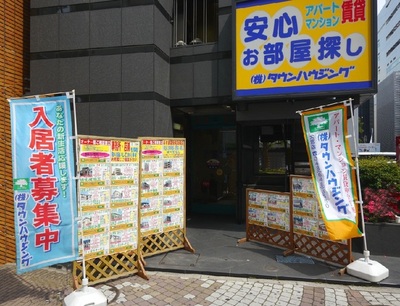|
Railroad-station 沿線・駅 | | JR Kawagoe Line / West Omiya JR川越線/西大宮 |
Address 住所 | | Saitama city west district Oaza Sashiogi 埼玉県さいたま市西区大字指扇 |
Walk 徒歩 | | 7 minutes 7分 |
Rent 賃料 | | 80,000 yen 8万円 |
Management expenses 管理費・共益費 | | 5000 Yen 5000円 |
Security deposit 敷金 | | 160,000 yen 16万円 |
Floor plan 間取り | | 3LDK 3LDK |
Occupied area 専有面積 | | 64.59 sq m 64.59m2 |
Direction 向き | | East 東 |
Type 種別 | | Mansion マンション |
Year Built 築年 | | Built 28 years 築28年 |
|
Condominium rental sunny RC concrete apartment without 3LDK key money of!
分譲賃貸日当り良好RC造マンションの3LDK礼金なし!
|
|
Town housing Omiya "048-648-3580" air conditioning 1 groups TV Intercom independent vanity system Kitchen gas three-necked Elevator
タウンハウジング大宮店『048-648-3580』エアコン1基TVドアホン独立洗面化粧台システムキッチンガス3口エレベーター
|
|
Bus toilet by, balcony, Air conditioning, Gas stove correspondence, closet, Flooring, TV interphone, Indoor laundry location, Yang per good, Shoe box, System kitchen, Dressing room, Elevator, Seperate, Bicycle-parking space, closet, Immediate Available, Key money unnecessary, A quiet residential area, 3-neck over stove, Pets Negotiable, Sale rent, Single person consultation, Two tenants consultation, Entrance hall, Deposit 2 months, Starting station, 3 station more accessible, 3 along the line more accessible, Within a 10-minute walk station, LDK12 tatami mats or more, Wide balcony, BS
バストイレ別、バルコニー、エアコン、ガスコンロ対応、クロゼット、フローリング、TVインターホン、室内洗濯置、陽当り良好、シューズボックス、システムキッチン、脱衣所、エレベーター、洗面所独立、駐輪場、押入、即入居可、礼金不要、閑静な住宅地、3口以上コンロ、ペット相談、分譲賃貸、単身者相談、二人入居相談、玄関ホール、敷金2ヶ月、始発駅、3駅以上利用可、3沿線以上利用可、駅徒歩10分以内、LDK12畳以上、ワイドバルコニー、BS
|
Property name 物件名 | | Rental housing Prefecture City, Nishi-ku, Oaza Sashiogi west Omiya Station [Rental apartment ・ Apartment] information Property Details 埼玉県さいたま市西区大字指扇 西大宮駅の賃貸住宅[賃貸マンション・アパート]情報 物件詳細 |
Transportation facilities 交通機関 | | JR Kawagoe Line / West Omiya walk 7 minutes
JR Keihin Tohoku Line / Car 20 minutes from Omiya Station (7.0km)
JR Takasaki Line / A 25-minute drive from Miyahara Station (8.0km) JR川越線/西大宮 歩7分
JR京浜東北線/大宮 駅より車20分(7.0km)
JR高崎線/宮原 駅より車25分(8.0km)
|
Floor plan details 間取り詳細 | | Sum 6 Hiroshi 5.5 Hiroshi 5.5 LDK14 和6 洋5.5 洋5.5 LDK14 |
Construction 構造 | | Rebar Con 鉄筋コン |
Story 階建 | | 7th floor / 11-storey 7階/11階建 |
Built years 築年月 | | January 1987 1987年1月 |
Nonlife insurance 損保 | | 15,000 yen two years 1.5万円2年 |
Parking lot 駐車場 | | Neighborhood 100m5000 yen 近隣100m5000円 |
Move-in 入居 | | Immediately 即 |
Trade aspect 取引態様 | | Mediation 仲介 |
Conditions 条件 | | Single person Allowed / Two people Available / Children Allowed / Pets Negotiable 単身者可/二人入居可/子供可/ペット相談 |
Property code 取り扱い店舗物件コード | | 5573206 5573206 |
Remarks 備考 | | Convenience store 700m ・ Super 800m ・ Ion 1100m コンビニ700m・スーパー800m・イオン1100m |
Area information 周辺情報 | | 5000m up to up to up to 10m to 10m (Other) to (Other) (Other) 10m (Other) 10m (Other) 10m (Other) (その他)まで10m(その他)まで10m(その他)まで10m(その他)まで10m(その他)まで10m(その他)まで5000m |

