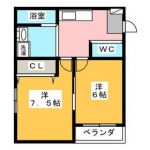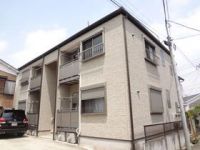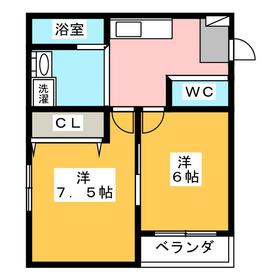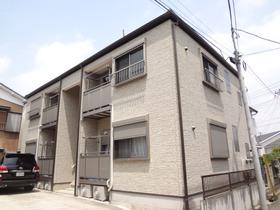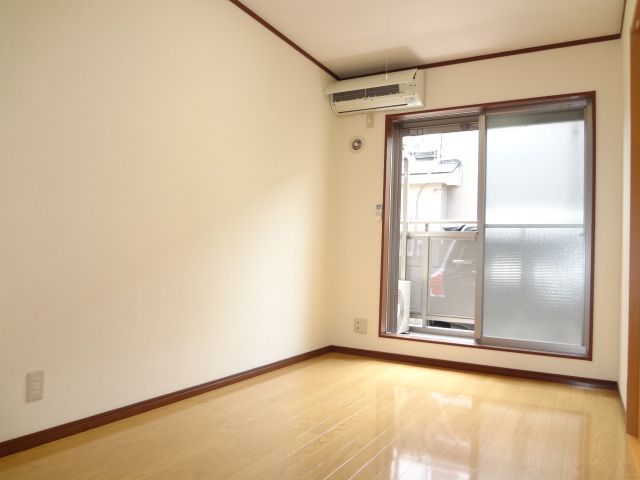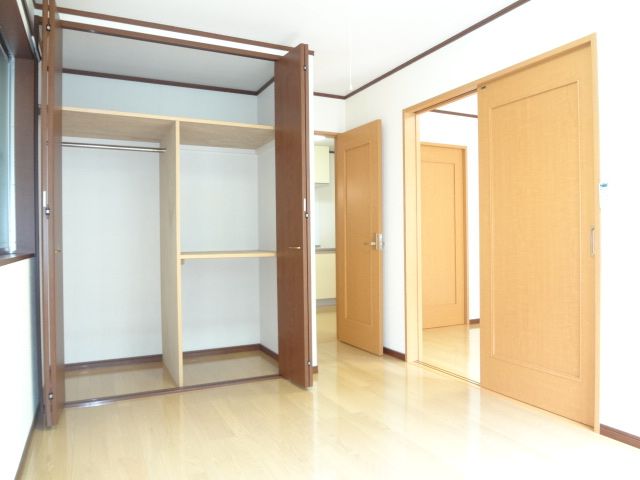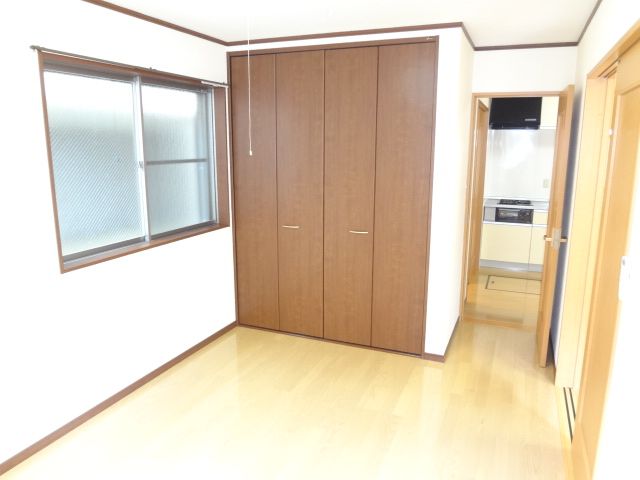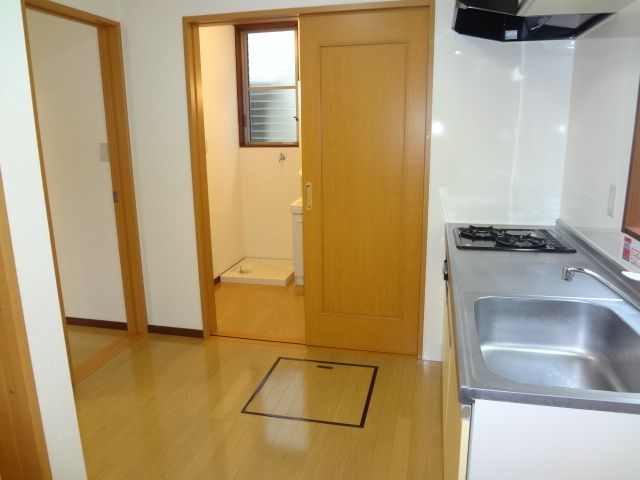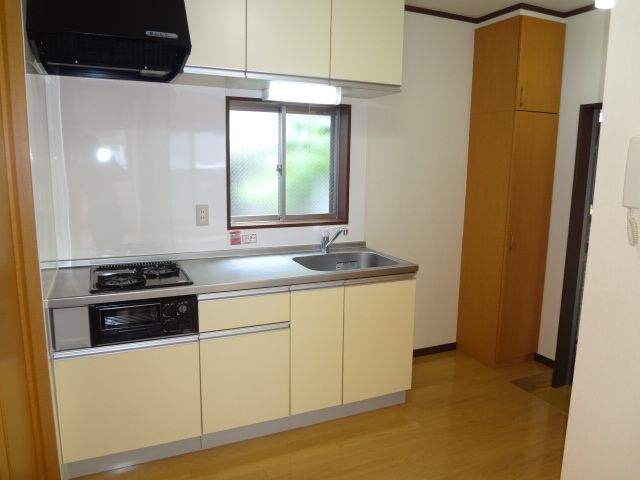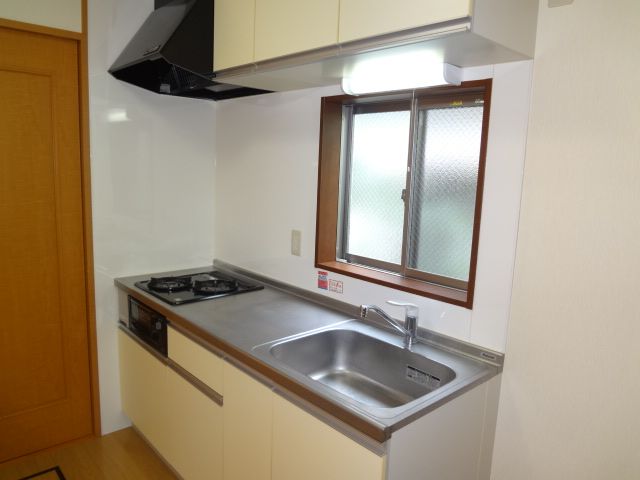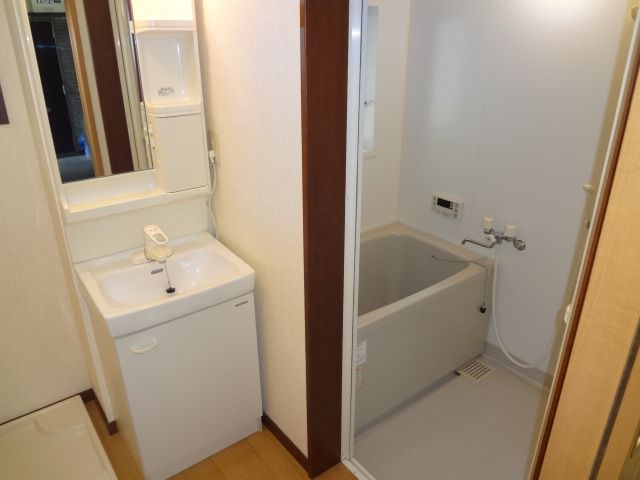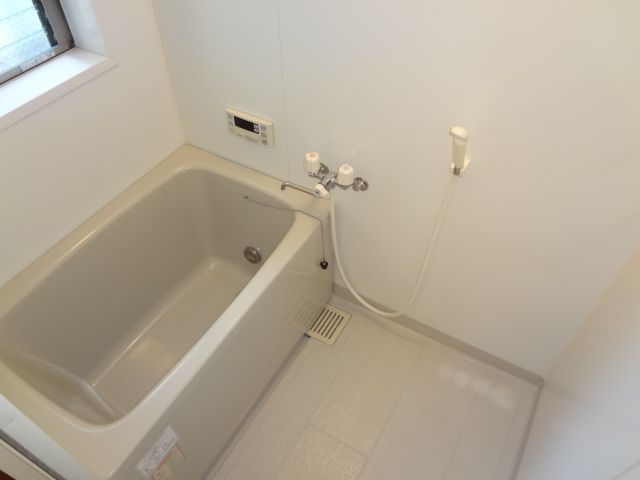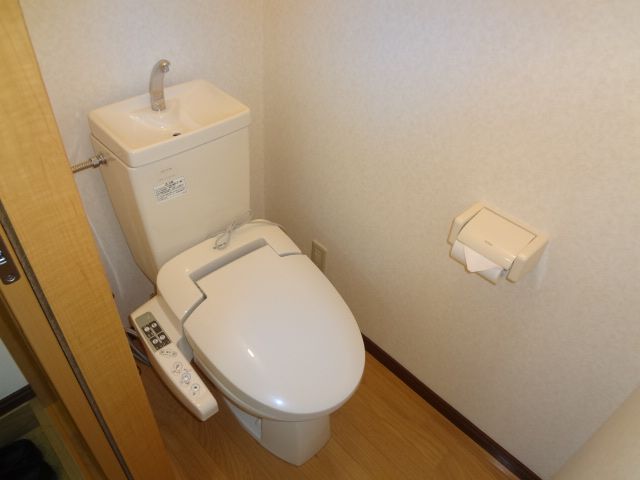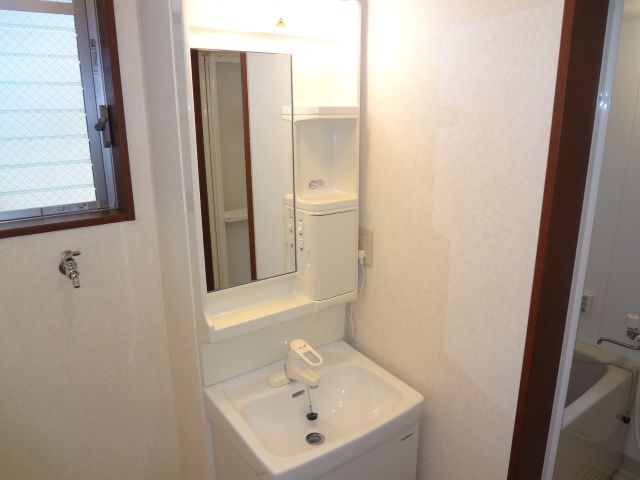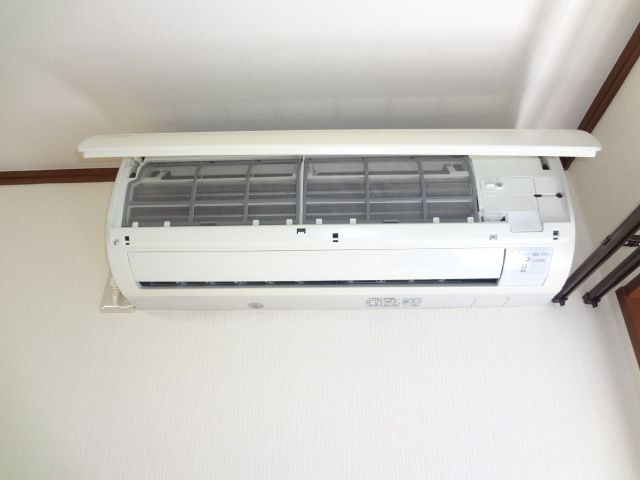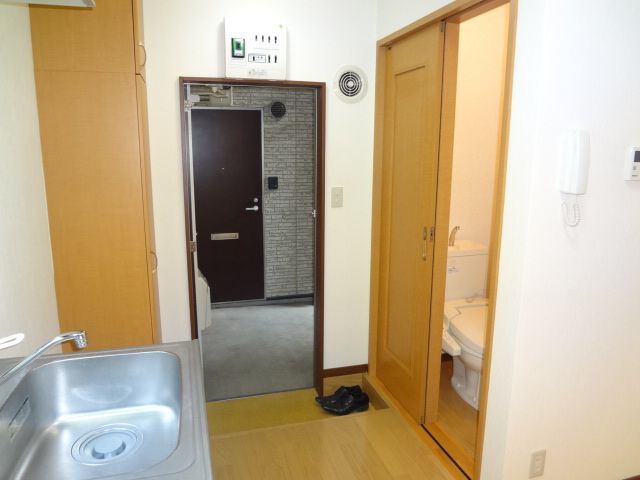|
Railroad-station 沿線・駅 | | JR Kawagoe Line / Sashiogi JR川越線/指扇 |
Address 住所 | | Saitama city west district Oaza Sashiogi 埼玉県さいたま市西区大字指扇 |
Walk 徒歩 | | 9 minutes 9分 |
Rent 賃料 | | 63,000 yen 6.3万円 |
Key money 礼金 | | 63,000 yen 6.3万円 |
Security deposit 敷金 | | 63,000 yen 6.3万円 |
Floor plan 間取り | | 2K 2K |
Occupied area 専有面積 | | 29.16 sq m 29.16m2 |
Direction 向き | | Southwest 南西 |
Type 種別 | | Apartment アパート |
Year Built 築年 | | Built seven years 築7年 |
|
Good location 9 minutes to the station! The room is also spacious with a barrier-free specification
駅まで9分の好立地!バリアフリー仕様でお部屋も広々
|
|
Free came out to clean 2DK of Sashiōgi Station within walking distance. Also surprised price. This room is brokerage commissions is 52.5% of the rent. 10 minutes in Kawagoe Line even the Big Terminal "Omiya Station". Saikyo Line because it is a direct, One also to Tokyo ◎
指扇駅徒歩圏内の綺麗な2DKに空きが出ました。お値段もびっくり。こちらのお部屋は仲介手数料が家賃の52.5%です。ビッグターミナル「大宮駅」までも川越線で10分。埼京線直通ですので、都内までも1本◎
|
|
Bus toilet by, Air conditioning, Gas stove correspondence, Flooring, Indoor laundry location, Shoe box, Add-fired function bathroom, Corner dwelling unit, Warm water washing toilet seat, Seperate, Bicycle-parking space, Immediate Available, top floor, Bike shelter, All living room flooring, 2 wayside Available, Deposit 2 months, Some flooring, 2 Station Available, Within a 10-minute walk station, The area occupied 25 square meters or more, Southwestward, Key money one month
バストイレ別、エアコン、ガスコンロ対応、フローリング、室内洗濯置、シューズボックス、追焚機能浴室、角住戸、温水洗浄便座、洗面所独立、駐輪場、即入居可、最上階、バイク置場、全居室フローリング、2沿線利用可、敷金2ヶ月、一部フローリング、2駅利用可、駅徒歩10分以内、専有面積25坪以上、南西向き、礼金1ヶ月
|
Property name 物件名 | | Rental housing Prefecture City, Nishi-ku, Oaza Sashiogi Sashiogi Station [Rental apartment ・ Apartment] information Property Details 埼玉県さいたま市西区大字指扇 指扇駅の賃貸住宅[賃貸マンション・アパート]情報 物件詳細 |
Transportation facilities 交通機関 | | JR Kawagoe Line / Sashiogi walk 9 minutes
JR Saikyo Line / Omiya bus 12 minutes (bus stop) Ayumi Akabane 4 minutes
JR Kawagoe Line / West Omiya walk 37 minutes JR川越線/指扇 歩9分
JR埼京線/大宮 バス12分 (バス停)赤羽根 歩4分
JR川越線/西大宮 歩37分
|
Floor plan details 間取り詳細 | | Hiroshi 7.5 Hiroshi 6 洋7.5 洋6 |
Construction 構造 | | Wooden 木造 |
Story 階建 | | 1st floor / 2-story 1階/2階建 |
Built years 築年月 | | October 2007 2007年10月 |
Nonlife insurance 損保 | | The main 要 |
Move-in 入居 | | Immediately 即 |
Trade aspect 取引態様 | | Mediation 仲介 |
Conditions 条件 | | Single person Allowed / Two people Available 単身者可/二人入居可 |
Property code 取り扱い店舗物件コード | | 11106679630001 11106679630001 |
Total units 総戸数 | | 4 units 4戸 |
Intermediate fee 仲介手数料 | | 0.525 months 0.525ヶ月 |
Remarks 備考 | | 300m to FamilyMart / Until Korakuen 230m ファミリーマートまで300m/幸楽苑まで230m |
Area information 周辺情報 | | Until the Municipal Sakae elementary school (elementary school) up to 1800m Municipal Tsuchiya junior high school (junior high school) 810m Mitsuhashi west nursery school (kindergarten ・ 1600m Family Mart (convenience store) up to 300m Korakuen to nursery) (380m up to the other) 230m Tsutaya (Other) 市立栄小学校(小学校)まで1800m市立土屋中学校(中学校)まで810m三橋西保育園(幼稚園・保育園)まで1600mファミリーマート(コンビニ)まで300m幸楽苑(その他)まで230mツタヤ(その他)まで380m |
