Rentals » Kanto » Saitama Prefecture » Omiya-ku
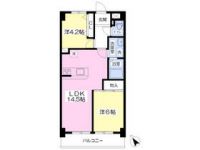 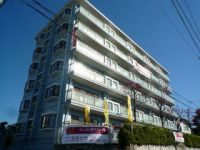
| Railroad-station 沿線・駅 | | JR Keihin Tohoku Line / Omiya JR京浜東北線/大宮 | Address 住所 | | Saitama Omiya-ku Sakuragicho 4 埼玉県さいたま市大宮区桜木町4 | Walk 徒歩 | | 17 minutes 17分 | Rent 賃料 | | 83,000 yen 8.3万円 | Management expenses 管理費・共益費 | | 7000 yen 7000円 | Key money 礼金 | | 83,000 yen 8.3万円 | Security deposit 敷金 | | 83,000 yen 8.3万円 | Floor plan 間取り | | 2LDK 2LDK | Occupied area 専有面積 | | 56.65 sq m 56.65m2 | Direction 向き | | Southwest 南西 | Type 種別 | | Mansion マンション | Year Built 築年 | | Built 23 years 築23年 | | Grundy male Hill Sakuragi グランディオスヒル桜木 |
| In August 2013 exterior full renovation completed! 2013年8月内外装フルリフォーム完了! |
| Guarantee company use mandatory, bus ・ System Kitchen 3-neck ・ Air conditioning is a new article etc. etc.! 保証会社利用必須、バス・システムキッチン3口・エアコンなどなど新品です! |
| Bus toilet by, balcony, Air conditioning, Gas stove correspondence, closet, Flooring, Washbasin with shower, TV interphone, auto lock, Indoor laundry location, Shoe box, System kitchen, Add-fired function bathroom, Warm water washing toilet seat, Dressing room, Elevator, Seperate, Bicycle-parking space, Optical fiber, Immediate Available, 3-neck over stove, Face-to-face kitchen, All room Western-style, Two tenants consultation, trunk room, Starting station, 3 station more accessible, 3 along the line more accessible, On-site trash Storage, Southwestward, Our managed properties, City gas, Guarantee company Available バストイレ別、バルコニー、エアコン、ガスコンロ対応、クロゼット、フローリング、シャワー付洗面台、TVインターホン、オートロック、室内洗濯置、シューズボックス、システムキッチン、追焚機能浴室、温水洗浄便座、脱衣所、エレベーター、洗面所独立、駐輪場、光ファイバー、即入居可、3口以上コンロ、対面式キッチン、全居室洋室、二人入居相談、トランクルーム、始発駅、3駅以上利用可、3沿線以上利用可、敷地内ごみ置き場、南西向き、当社管理物件、都市ガス、保証会社利用可 |
Property name 物件名 | | Rental housing Saitama Omiya-ku Sakuragicho 4 Omiya Station [Rental apartment ・ Apartment] information Property Details 埼玉県さいたま市大宮区桜木町4 大宮駅の賃貸住宅[賃貸マンション・アパート]情報 物件詳細 | Transportation facilities 交通機関 | | JR Keihin Tohoku Line / Omiya walk 17 minutes
JR Saikyo Line / Kitayono step 22 minutes
JR Keihin Tohoku Line / Saitama New Urban Center walk 24 minutes JR京浜東北線/大宮 歩17分
JR埼京線/北与野 歩22分
JR京浜東北線/さいたま新都心 歩24分
| Floor plan details 間取り詳細 | | Hiroshi 6 Hiroshi 4.2 LDK14.5 洋6 洋4.2 LDK14.5 | Construction 構造 | | Rebar Con 鉄筋コン | Story 階建 | | 3rd floor / 6-story 3階/6階建 | Built years 築年月 | | March 1991 1991年3月 | Nonlife insurance 損保 | | The main 要 | Move-in 入居 | | Immediately 即 | Trade aspect 取引態様 | | Mediation 仲介 | Conditions 条件 | | Two people Available / Children Allowed 二人入居可/子供可 | Property code 取り扱い店舗物件コード | | 433948 433948 | Total units 総戸数 | | 30 units 30戸 | Remarks 備考 | | 370m to Seven-Eleven / 370m to FamilyMart / Reform: in August 2013 exterior full renovation / 2013 interior renovation completed! セブンイレブンまで370m/ファミリーマートまで370m/リフォーム:2013年8月内外装フルリフォーム/2013年室内リノベーション完了! | Area information 周辺情報 | | Aeon Mall Yono 370m to 370m to 520m Yaoko Co., Ltd. up to (other) 750m Big A (super) 90m to (super) up to 500m Kamico elementary school (elementary school) FamilyMart (convenience store) Seven-Eleven (convenience store) イオンモール与野(その他)まで750mビッグA(スーパー)まで520mヤオコー(スーパー)まで500m上小小学校(小学校)まで90mファミリーマート(コンビニ)まで370mセブンイレブン(コンビニ)まで370m |
Building appearance建物外観 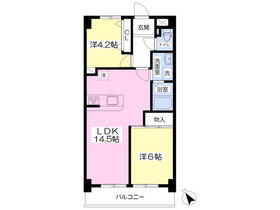
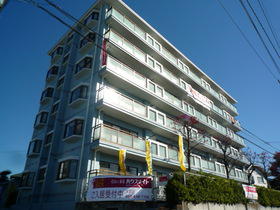
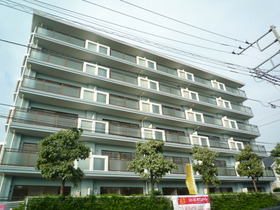 Reinforced concrete apartment
鉄筋コンクリート造マンション
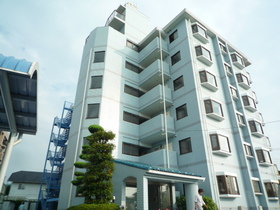 In August 2013 exterior renewal completion!
2013年8月内外装リニューアル完了!
Living and room居室・リビング 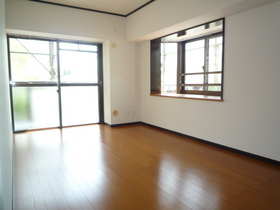 14.5 Pledge of LDK
14.5帖のLDK
Kitchenキッチン 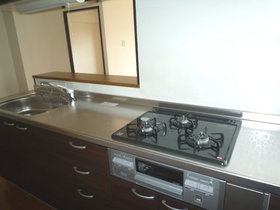 3-neck system Kitchen It is a new article!
3口システムキッチン 新品です!
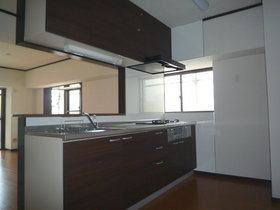 Counter kitchen new
カウンターキッチン新設
Bathバス 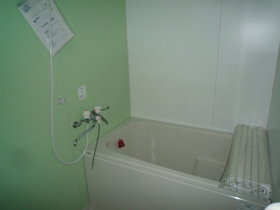 Bus also is a new article!
バスも新品です!
Washroom洗面所 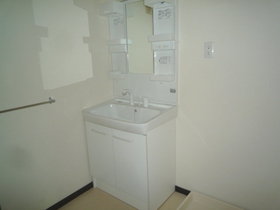 New Bathroom Vanity with
新品洗髪洗面化粧台付き
Entrance玄関 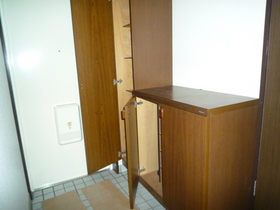
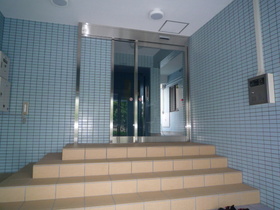 Auto-lock with entrance
オートロック付きエントランス
Other common areasその他共有部分 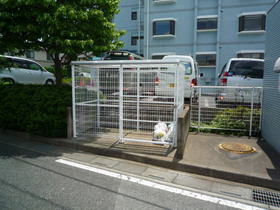 On-site waste yard
敷地内ゴミ置場
Supermarketスーパー 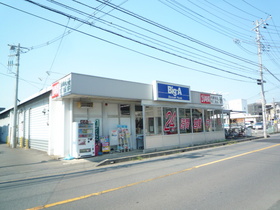 520m to the Big A (super)
ビッグA(スーパー)まで520m
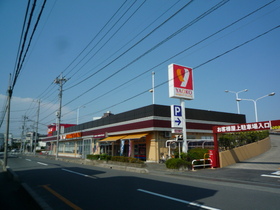 500m to Yaoko Co., Ltd. (Super)
ヤオコー(スーパー)まで500m
Convenience storeコンビニ 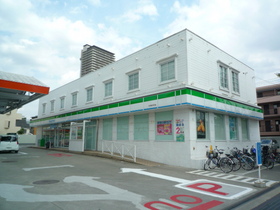 370m to Family Mart (convenience store)
ファミリーマート(コンビニ)まで370m
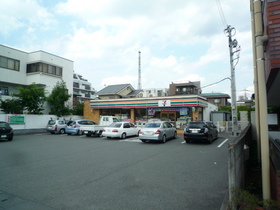 370m to Seven-Eleven (convenience store)
セブンイレブン(コンビニ)まで370m
Primary school小学校 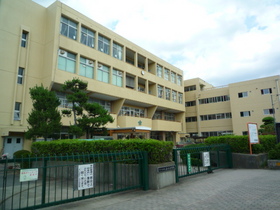 Kamico up to elementary school (elementary school) 90m
上小小学校(小学校)まで90m
Otherその他 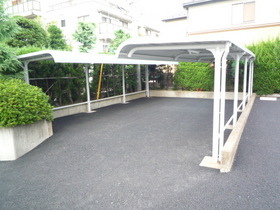 On-site bicycle parking lot
敷地内駐輪場
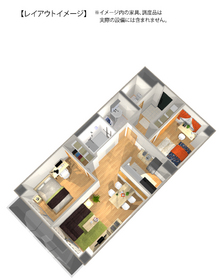 Layout expected Figure
レイアウト予想図
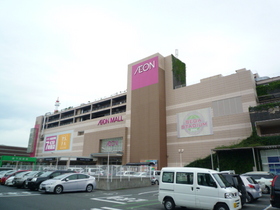 750m to Aeon Mall Yono (Other)
イオンモール与野(その他)まで750m
Location
|





















