Rentals » Kanto » Saitama » Omiya-ku
 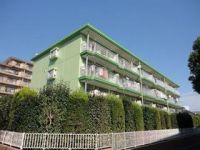
| Railroad-station 沿線・駅 | | JR Keihin Tohoku Line / Omiya JR京浜東北線/大宮 | Address 住所 | | Saitama Omiya-ku, Mitsuhashi 1 埼玉県さいたま市大宮区三橋1 | Walk 徒歩 | | 18 minutes 18分 | Rent 賃料 | | 70,000 yen 7万円 | Management expenses 管理費・共益費 | | 3000 yen 3000円 | Security deposit 敷金 | | 105,000 yen 10.5万円 | Floor plan 間取り | | 3DK 3DK | Occupied area 専有面積 | | 54.5 sq m 54.5m2 | Direction 向き | | South 南 | Type 種別 | | Mansion マンション | Year Built 築年 | | Built 28 years 築28年 | | Family-friendly 3DK apartment within walking distance of Omiya Station 大宮駅徒歩圏内のファミリー向け3DKマンション |
| Pet breeding negotiable Mitsuhashi Elementary School 1-minute walk ・ Mitsuhashi junior high school 2-minute walk! kindergarten ・ Nursery school is also nearby safe! ペット飼育相談可三橋小学校徒歩1分・三橋中学校徒歩2分!幼稚園・保育園も近く安心です! |
| Bus toilet by, balcony, Air conditioning, Gas stove correspondence, Flooring, Washbasin with shower, Indoor laundry location, Yang per good, System kitchen, Facing south, Add-fired function bathroom, Warm water washing toilet seat, Dressing room, Seperate, Bicycle-parking space, closet, CATV, Immediate Available, Key money unnecessary, A quiet residential area, 3-neck over stove, Pets Negotiable, With lighting, With grill, Housing 2 between, Starting station, 3 along the line more accessible バストイレ別、バルコニー、エアコン、ガスコンロ対応、フローリング、シャワー付洗面台、室内洗濯置、陽当り良好、システムキッチン、南向き、追焚機能浴室、温水洗浄便座、脱衣所、洗面所独立、駐輪場、押入、CATV、即入居可、礼金不要、閑静な住宅地、3口以上コンロ、ペット相談、照明付、グリル付、収納2間、始発駅、3沿線以上利用可 |
Property name 物件名 | | Rental housing of Saitama City, Omiya-ku, Mitsuhashi 1 Omiya Station [Rental apartment ・ Apartment] information Property Details 埼玉県さいたま市大宮区三橋1 大宮駅の賃貸住宅[賃貸マンション・アパート]情報 物件詳細 | Transportation facilities 交通機関 | | JR Keihin Tohoku Line / Omiya walk 18 minutes
Saitama new urban transportation Inasen / Railway Museum walk 33 minutes
JR Saikyo Line / Kitayono step 38 minutes JR京浜東北線/大宮 歩18分
埼玉新都市交通伊奈線/鉄道博物館 歩33分
JR埼京線/北与野 歩38分
| Floor plan details 間取り詳細 | | Sum 6 Hiroshi 6 Hiroshi 4.5 DK6 和6 洋6 洋4.5 DK6 | Construction 構造 | | Rebar Con 鉄筋コン | Story 階建 | | Second floor / 4-story 2階/4階建 | Built years 築年月 | | December 1986 1986年12月 | Nonlife insurance 損保 | | The main 要 | Parking lot 駐車場 | | On-site 7350 yen 敷地内7350円 | Move-in 入居 | | Immediately 即 | Trade aspect 取引態様 | | Mediation 仲介 | Conditions 条件 | | Pets Negotiable ペット相談 | Property code 取り扱い店舗物件コード | | 5850292 5850292 | Total units 総戸数 | | 24 units 24戸 | Intermediate fee 仲介手数料 | | 1.05 months 1.05ヶ月 | Remarks 備考 | | Until Seimusu 270m / 270m to FamilyMart / Cat ・ Small dog breeding Allowed (key money one month) South-facing sunny セイムスまで270m/ファミリーマートまで270m/猫・小型犬飼育可(礼金1ヶ月) 南向き日当たり良好 | Area information 周辺情報 | | Mitsuhashi until junior high school until the (junior high school) 220m Yukemuri Alley (Other) up to 1250m Seimusu (drugstore) 240m Mitsuhashi 50m up to elementary school (elementary school) 三橋中学校(中学校)まで220m湯けむり横丁(その他)まで1250mセイムス(ドラッグストア)まで240m三橋小学校(小学校)まで50m |
Building appearance建物外観 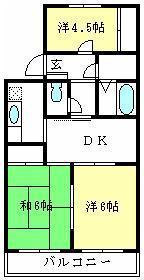
Living and room居室・リビング 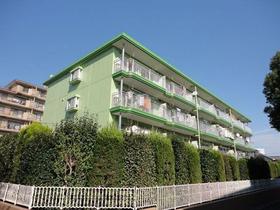
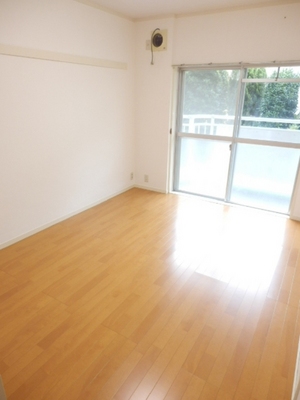 Facing south in the bright Western-style
南向きで明るい洋室
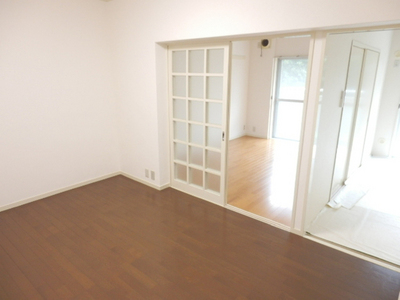 dining kitchen
ダイニングキッチン
Kitchenキッチン 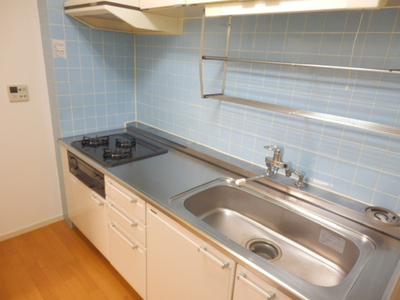 It is a 3-neck system kitchen with grill!
グリル付きの3口システムキッチンです!
Bathバス 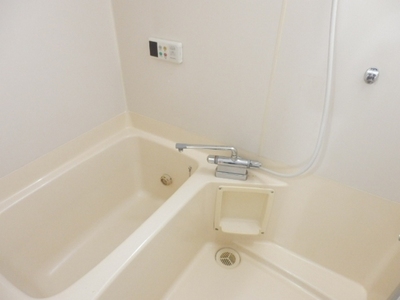 With reheating function
追い焚き機能付き
Toiletトイレ 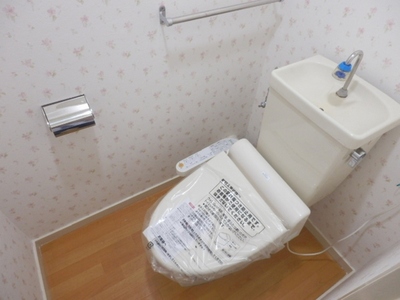 It is with warm water washing toilet seat!
温水洗浄便座付きです!
Washroom洗面所 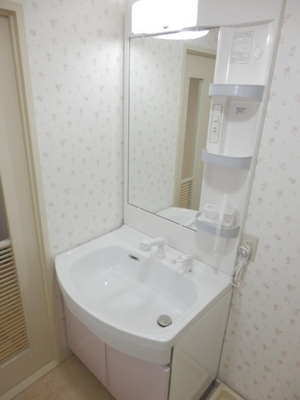 And a clean easy to shampoo dresser!
お掃除がしやすいシャンプードレッサー!
Balconyバルコニー 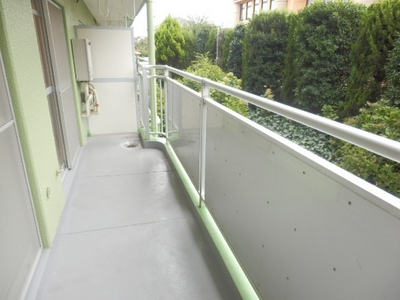
Other common areasその他共有部分 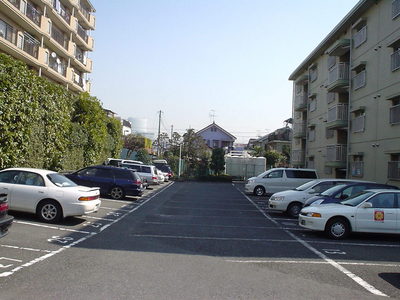 On-site parking 7,350 yen / Monthly fee
敷地内駐車場 7,350円/月額
Dorakkusutoaドラックストア 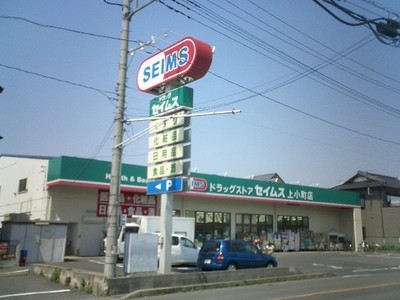 Seimusu 240m until (drugstore)
セイムス(ドラッグストア)まで240m
Junior high school中学校 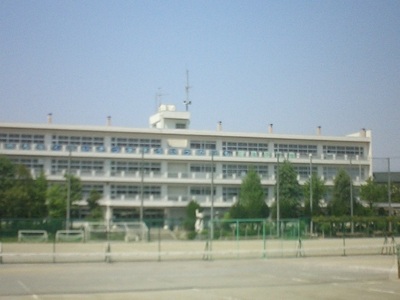 Mitsuhashi 220m until junior high school (junior high school)
三橋中学校(中学校)まで220m
Primary school小学校 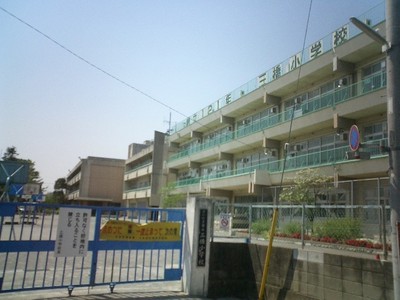 Mitsuhashi 50m up to elementary school (elementary school)
三橋小学校(小学校)まで50m
Otherその他 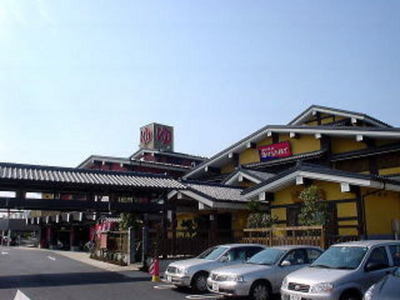 Yukemuri alley until the (other) 1250m
湯けむり横丁(その他)まで1250m
Location
|















