Rentals » Kanto » Saitama » Omiya-ku
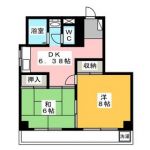 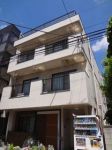
| Railroad-station 沿線・駅 | | JR Keihin Tohoku Line / Omiya JR京浜東北線/大宮 | Address 住所 | | Saitama Omiya-ku, bank-cho 3 埼玉県さいたま市大宮区土手町3 | Walk 徒歩 | | 15 minutes 15分 | Rent 賃料 | | 66,000 yen 6.6万円 | Management expenses 管理費・共益費 | | 3000 yen 3000円 | Security deposit 敷金 | | 66,000 yen 6.6万円 | Floor plan 間取り | | 2DK 2DK | Occupied area 専有面積 | | 43.34 sq m 43.34m2 | Direction 向き | | South 南 | Type 種別 | | Mansion マンション | Year Built 築年 | | Built 25 years 築25年 | | Omiya within walking distance of 2DK 60,000 yen. No key money 大宮徒歩圏内の2DKが6万円台。礼金なし |
| Shinjuku Since Omiya, Ueno, One by train to Shibuya. Noda Kitaomiya convenient to use also. Ideal for time of cherry blossom viewing since Omiya Park is immediately. It is good for everyday walk course. Environment good to be New Year's visit to a Shinto shrine in Hikawa Shrine is at the end of the year. 大宮なので新宿、上野、渋谷まで電車で1本。野田線北大宮も使えて便利。大宮公園がすぐなので花見の時期には最適。普段の散歩コースにもいいですよ。年末には氷川神社で初詣できて環境良好。 |
| Bus toilet by, balcony, Air conditioning, Gas stove correspondence, Flooring, Shoe box, Facing south, Corner dwelling unit, Warm water washing toilet seat, Seperate, Bathroom vanity, Two-burner stove, Bicycle-parking space, CATV, Optical fiber, Immediate Available, Key money unnecessary, With lighting, Deposit 1 month, CATV Internet, Two tenants consultation, 3 station more accessible, Within a 5-minute walk station バストイレ別、バルコニー、エアコン、ガスコンロ対応、フローリング、シューズボックス、南向き、角住戸、温水洗浄便座、洗面所独立、洗面化粧台、2口コンロ、駐輪場、CATV、光ファイバー、即入居可、礼金不要、照明付、敷金1ヶ月、CATVインターネット、二人入居相談、3駅以上利用可、駅徒歩5分以内 |
Property name 物件名 | | Rental housing of Saitama City, Omiya-ku, bank-cho 3 Omiya Station [Rental apartment ・ Apartment] information Property Details 埼玉県さいたま市大宮区土手町3 大宮駅の賃貸住宅[賃貸マンション・アパート]情報 物件詳細 | Transportation facilities 交通機関 | | JR Keihin Tohoku Line / Omiya walk 15 minutes
Tobu Noda Line / Kitaomiya step 4 minutes
JR Keihin Tohoku Line / Saitama New Urban Center walk 33 minutes JR京浜東北線/大宮 歩15分
東武野田線/北大宮 歩4分
JR京浜東北線/さいたま新都心 歩33分
| Floor plan details 間取り詳細 | | Sum 6 Hiroshi 8 DK6.3 和6 洋8 DK6.3 | Construction 構造 | | Steel frame 鉄骨 | Story 階建 | | Second floor / Three-story 2階/3階建 | Built years 築年月 | | February 1989 1989年2月 | Nonlife insurance 損保 | | The main 要 | Parking lot 駐車場 | | Neighborhood 100m15000 yen 近隣100m15000円 | Move-in 入居 | | Immediately 即 | Trade aspect 取引態様 | | Mediation 仲介 | Property code 取り扱い店舗物件コード | | 11001427060003 11001427060003 | Total units 総戸数 | | 3 units 3戸 | Intermediate fee 仲介手数料 | | 3.5175 yen 3.5175万円 | Remarks 備考 | | 290m to Tobu Store / 450m to FamilyMart / Minis are brokerage commissions 52.5% ☆ T-POINT also earn. 東武ストアまで290m/ファミリーマートまで450m/ミニミニは仲介手数料52.5%☆T-POINTも貯まります。 | Area information 周辺情報 | | Until the City Omiya North Elementary School (Elementary School) 540m City Omiya north junior high school (junior high school) until 1500m Kobe kindergarten (kindergarten ・ Nursery school) to 90m Tobu Store Co., Ltd. (990m up to 450m up to super) up to 290m Family Mart (convenience store) Omiya Central General Hospital (Hospital) 市立大宮北小学校(小学校)まで540m市立大宮北中学校(中学校)まで1500m神戸幼稚園(幼稚園・保育園)まで90m東武ストア(スーパー)まで290mファミリーマート(コンビニ)まで450m大宮中央総合病院(病院)まで990m |
Building appearance建物外観 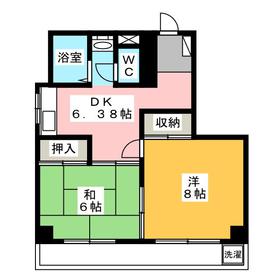
Living and room居室・リビング 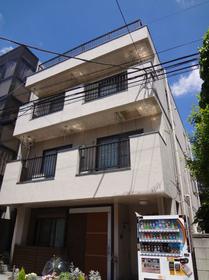
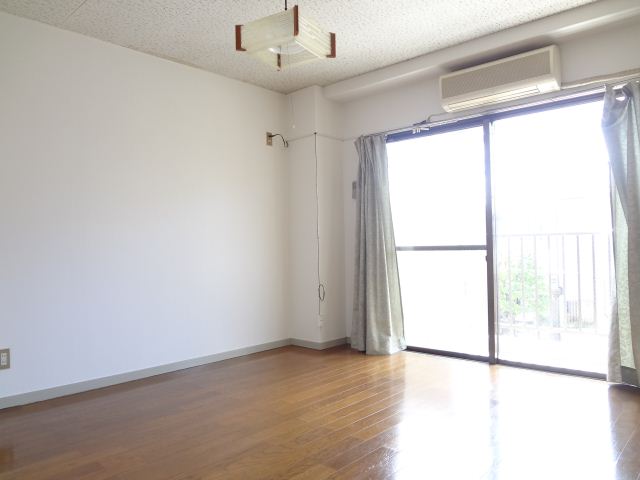 Wide is 8 quires of Western-style. It is loose
広い8帖の洋室です。ゆったりです
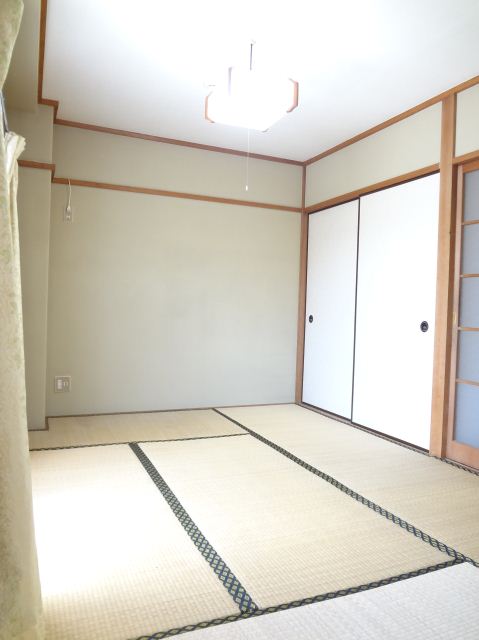 Beautiful tatami rooms
きれいな畳のお部屋です
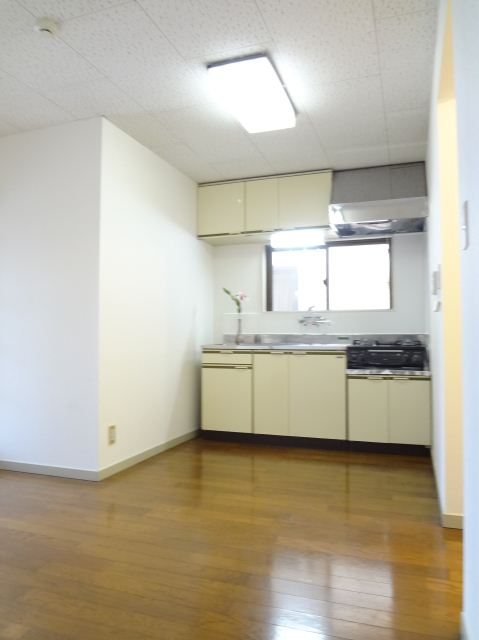 Spacious dining
広々ダイニングです
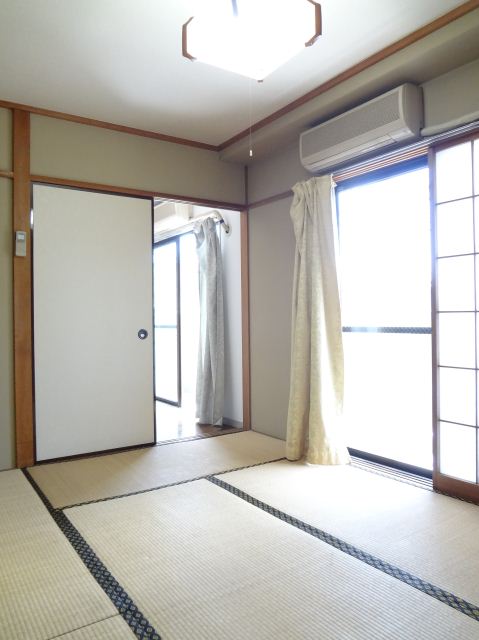 Bright Japanese-style room with large windows
大きな窓で明るい和室
Kitchenキッチン 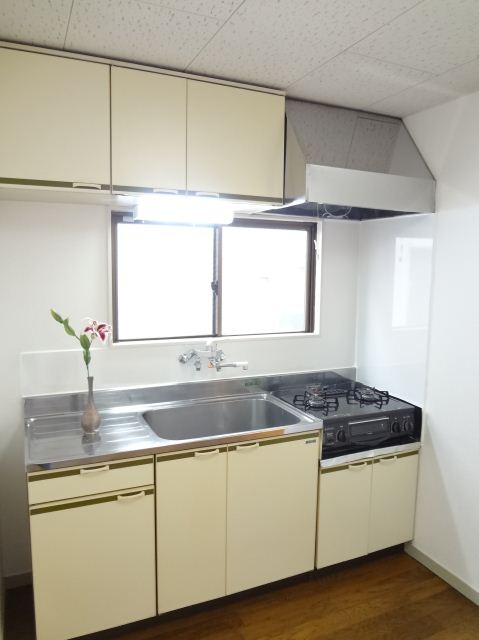 It was in the stove new.
コンロ新品にしました。
Bathバス 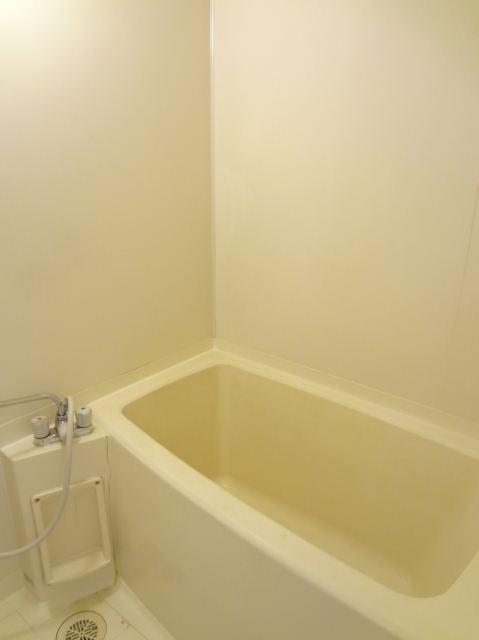 It is a bath with cleanliness
清潔感のあるお風呂ですよ
Toiletトイレ 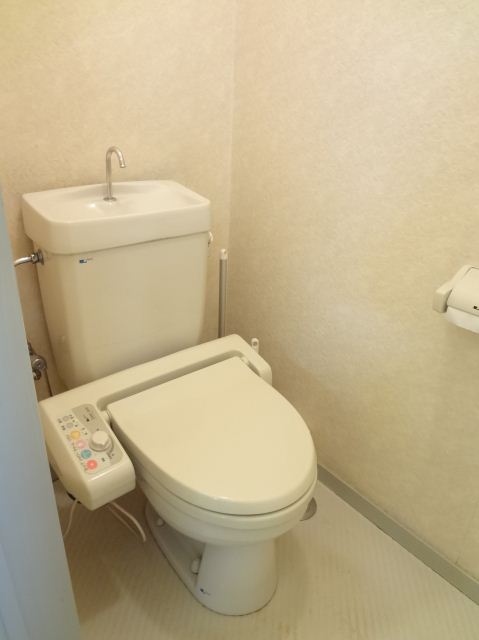 Toilet is with the Uosshuretto.
ウオッシュレット付きのトイレです。
Receipt収納 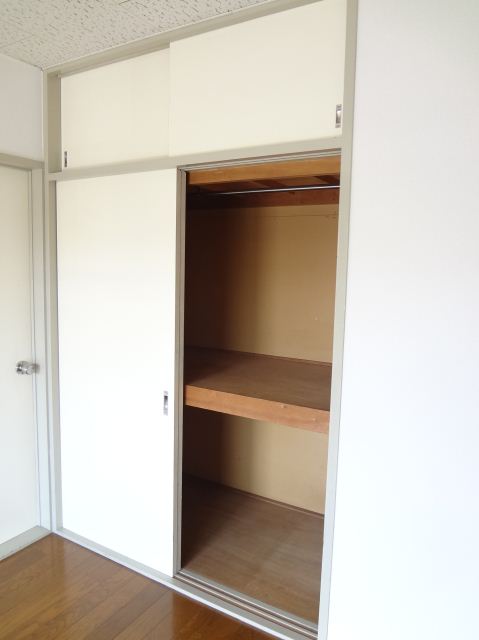 Because there is a pole it can be used as a closet
ポールがあるのでクローゼットとして使えます
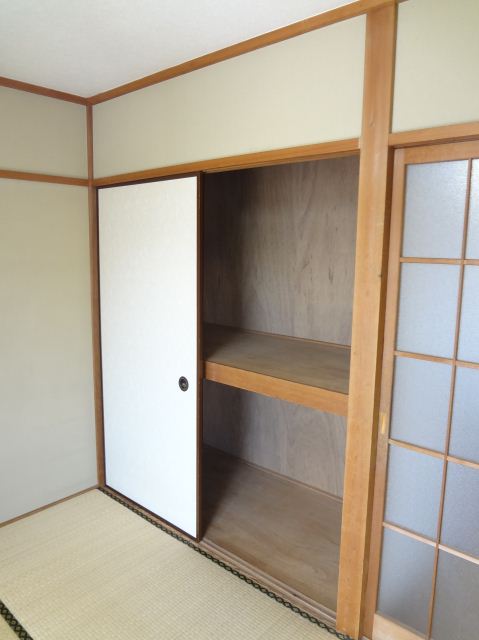 Type closet there is a depth
奥行きがある押入れタイプ
Washroom洗面所 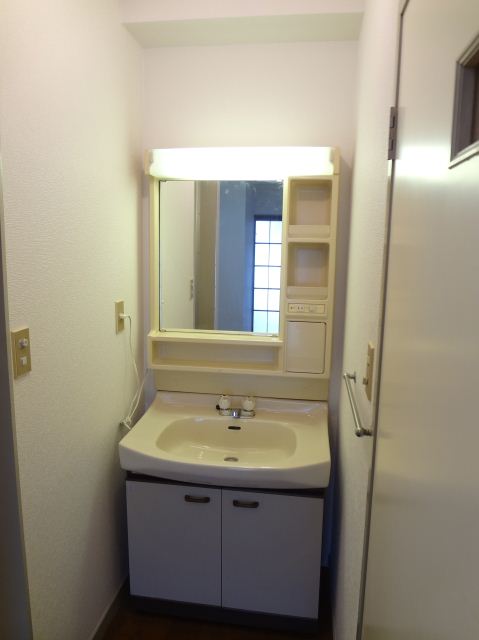 Happy to prepare in the morning because the independent washbasin
独立洗面台付きなので朝の準備もラクラク
Balconyバルコニー 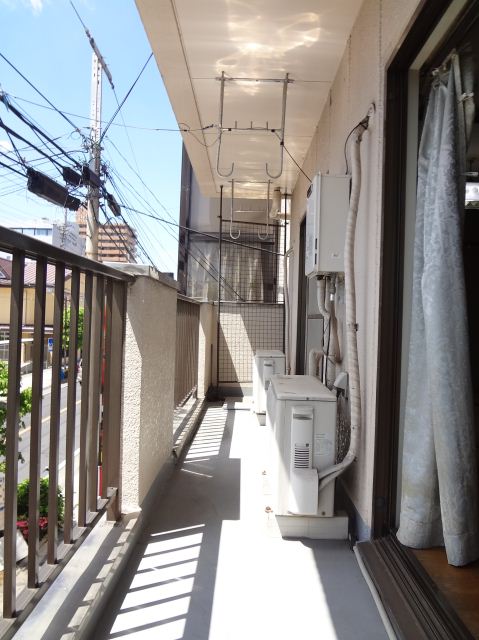 Sunny south-facing veranda
日当たり良好の南向きのベランダ
Entrance玄関 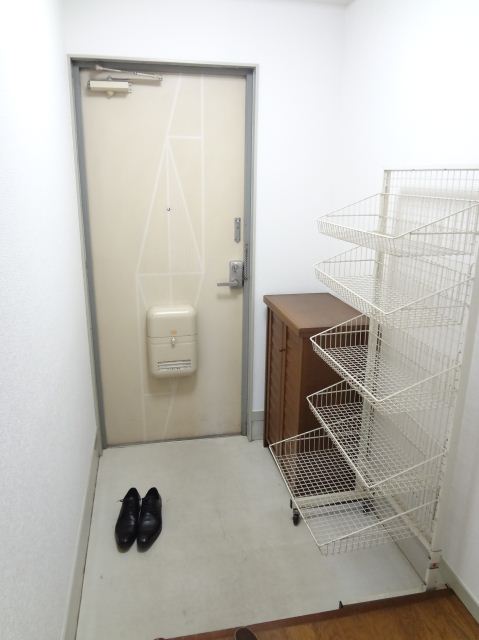 Spacious entrance. Also it puts a lot of luggage
広々玄関です。荷物もたくさん置けますよ
Primary school小学校 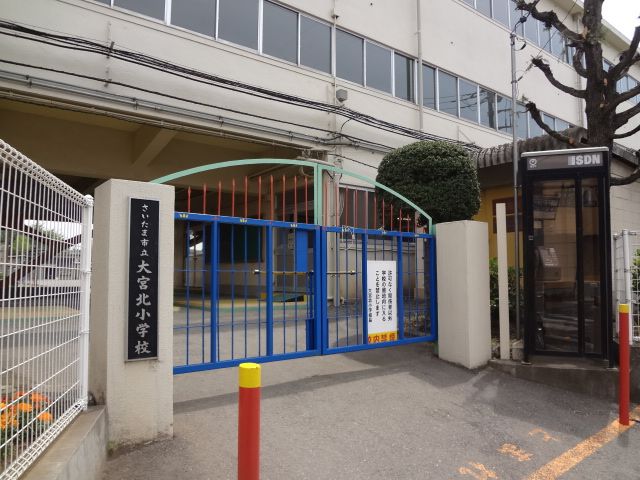 540m up to municipal Omiya north elementary school (elementary school)
市立大宮北小学校(小学校)まで540m
Hospital病院 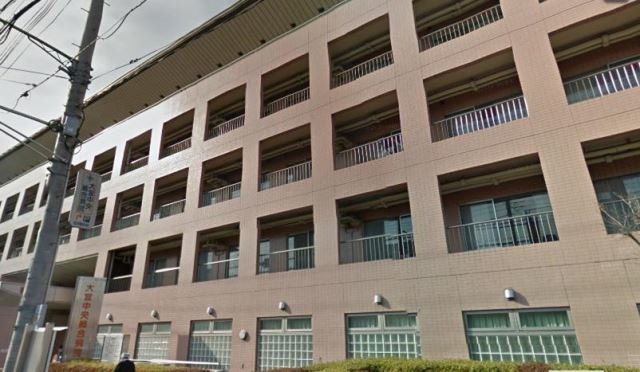 990m to Omiya Central General Hospital (Hospital)
大宮中央総合病院(病院)まで990m
Location
|

















