Rentals » Kanto » Saitama » Omiya-ku
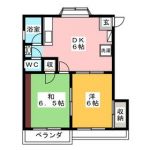 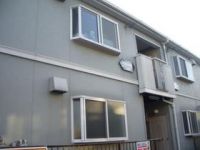
| Railroad-station 沿線・駅 | | JR Keihin Tohoku Line / Omiya JR京浜東北線/大宮 | Address 住所 | | Saitama Omiya-ku, Horinouchi-cho 1 埼玉県さいたま市大宮区堀の内町1 | Walk 徒歩 | | 25 minutes 25分 | Rent 賃料 | | 60,000 yen 6万円 | Management expenses 管理費・共益費 | | 2000 yen 2000円 | Floor plan 間取り | | 2DK 2DK | Occupied area 専有面積 | | 38.88 sq m 38.88m2 | Direction 向き | | South 南 | Type 種別 | | Apartment アパート | Year Built 築年 | | Built 26 years 築26年 | | Sharm Horinouchi シャルム堀の内 |
| balcony, Air conditioning, Indoor laundry location, Shoe box, Facing south, Add-fired function bathroom, CATV, Optical fiber, Immediate Available, top floor, Unnecessary brokerage fees, CATV Internet, 2 wayside Available, 2 Station Available, Deposit ・ Key money unnecessary バルコニー、エアコン、室内洗濯置、シューズボックス、南向き、追焚機能浴室、CATV、光ファイバー、即入居可、最上階、仲介手数料不要、CATVインターネット、2沿線利用可、2駅利用可、敷金・礼金不要 |
Property name 物件名 | | Rental housing of Saitama City, Omiya-ku, Horinouchi-cho, Omiya Station [Rental apartment ・ Apartment] information Property Details 埼玉県さいたま市大宮区堀の内町1 大宮駅の賃貸住宅[賃貸マンション・アパート]情報 物件詳細 | Transportation facilities 交通機関 | | JR Keihin Tohoku Line / Omiya walk 25 minutes
JR Keihin Tohoku Line / Omiya bus 8 minutes (bus stop) Shibakawa Shinbashi walk 5 minutes
Tobu Noda Line / Omiya Park step 27 minutes JR京浜東北線/大宮 歩25分
JR京浜東北線/大宮 バス8分 (バス停)芝川新橋 歩5分
東武野田線/大宮公園 歩27分
| Construction 構造 | | Light-gauge steel 軽量鉄骨 | Story 階建 | | Second floor / 2-story 2階/2階建 | Built years 築年月 | | January 1989 1989年1月 | Nonlife insurance 損保 | | The main 要 | Move-in 入居 | | Immediately 即 | Trade aspect 取引態様 | | Mediation 仲介 | Property code 取り扱い店舗物件コード | | 11000493114 11000493114 | Total units 総戸数 | | 5 units 5戸 | Intermediate fee 仲介手数料 | | Unnecessary 不要 | In addition ほか初期費用 | | Total 75,300 yen (Breakdown: interior construction cost ¥ 75,249) 合計7.53万円(内訳:内装工事費 75249円) | Other expenses ほか諸費用 | | Water fee 3,000 yen 水道料3000円 | Remarks 備考 | | 2900m to FamilyMart ファミリーマートまで2900m | Area information 周辺情報 | | Municipal Omiya elementary school (elementary school) up to 2700m Catholic green kindergarten up to 3500m City Omiya east junior high school (junior high school) (kindergarten ・ Nursery school) until 2700m Family Mart (convenience store) up to 2900m Fujiya (1700m up to the other) 1200m Jichi Medical University Saitama Medical Center (hospital) 市立大宮小学校(小学校)まで3500m市立大宮東中学校(中学校)まで2700mカトリックみどり幼稚園(幼稚園・保育園)まで2700mファミリーマート(コンビニ)まで2900m不二家(その他)まで1200m自治医科大学附属さいたま医療センター(病院)まで1700m |
Building appearance建物外観 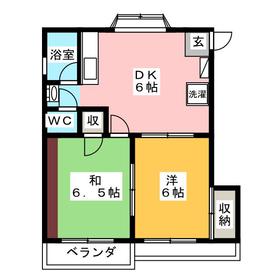
Living and room居室・リビング 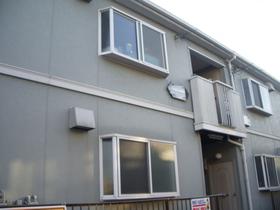
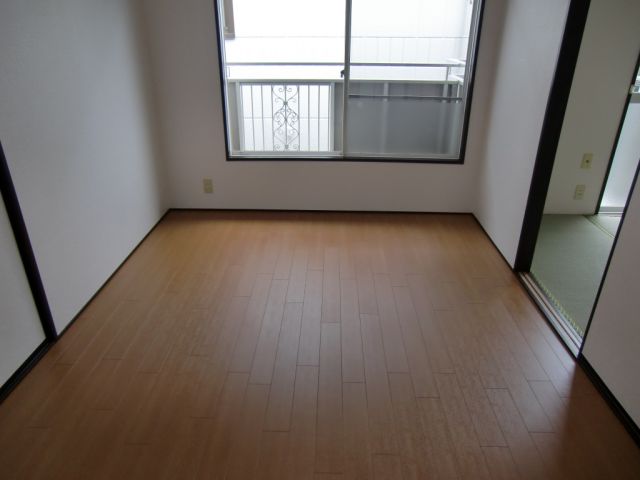 It is beautiful to have been Japanese-style room.
きれいにされた和室です。
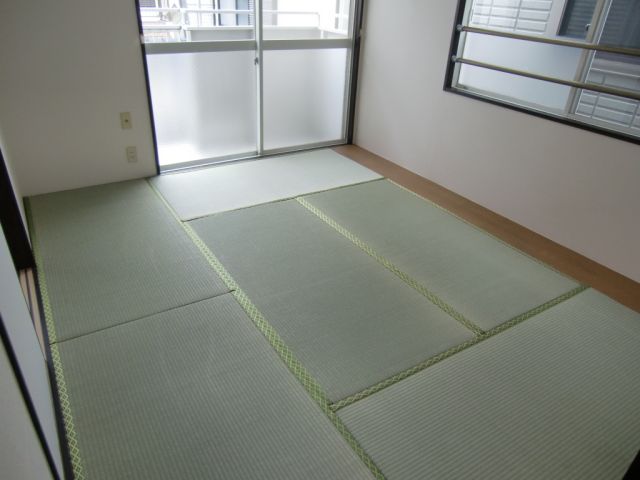 Gas stove can be installed.
ガスコンロ設置可能です。
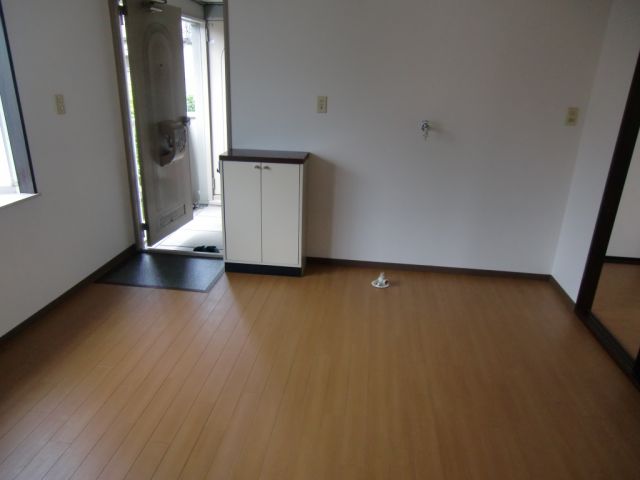 Independence is a wash basin.
独立洗面台です。
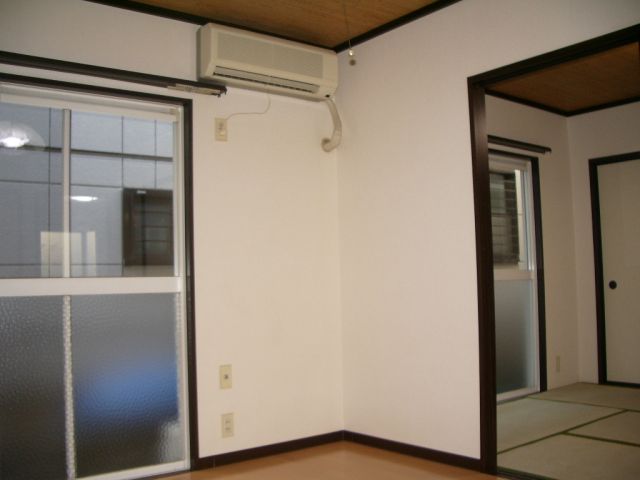
Kitchenキッチン 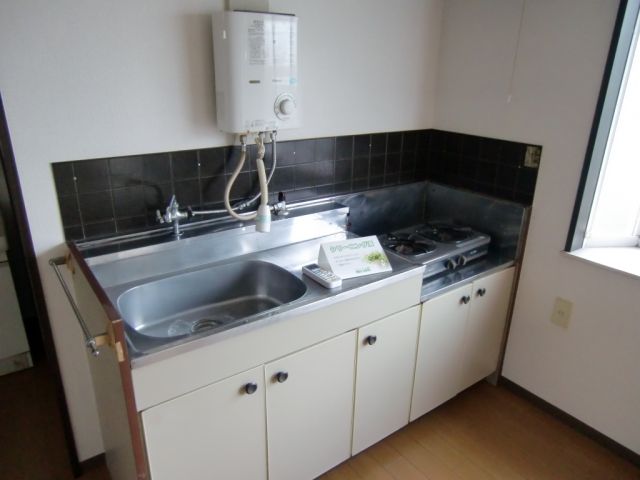
Bathバス 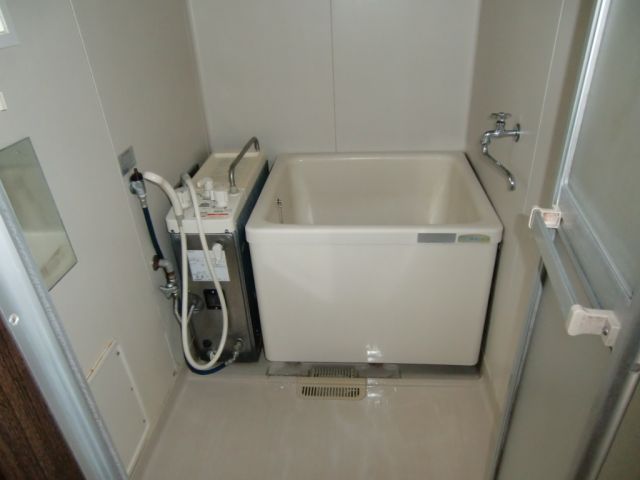
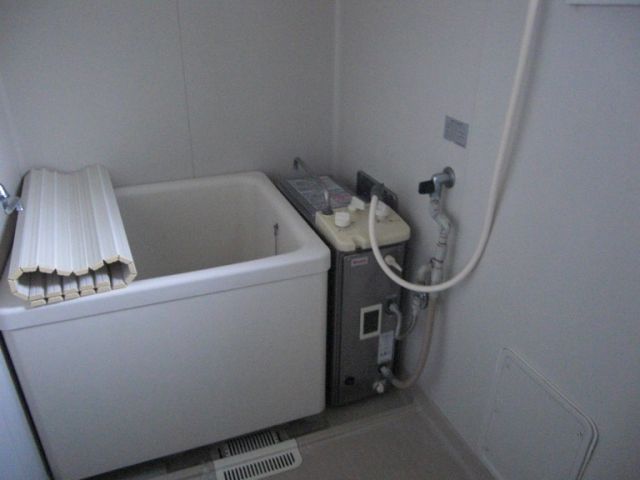 You can Reheating.
追い焚きが出来ます。
Toiletトイレ 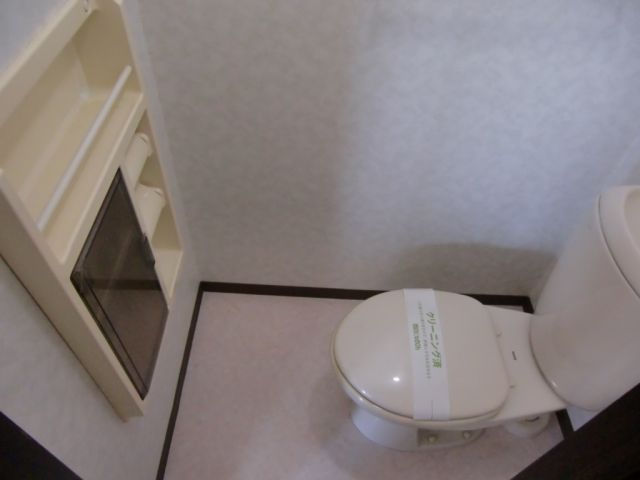 Japanese-style room ・ Easy-to-use floor plans because DK to be able to navigate.
和室・DKと行き来できるので使いやすい間取りです。
Receipt収納 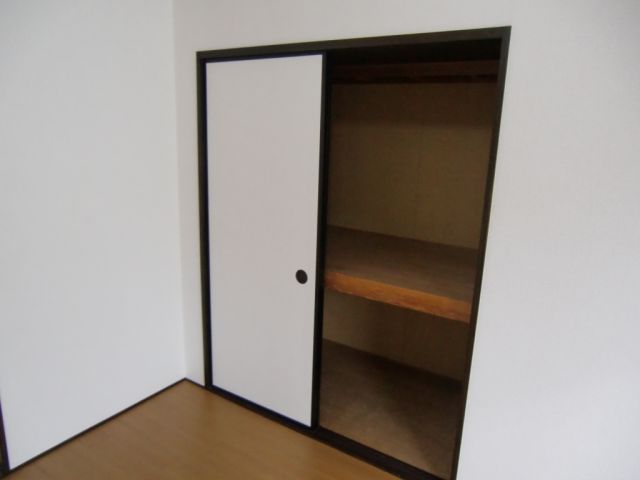 Also have a cupboard.
下駄箱も付いてます。
Washroom洗面所 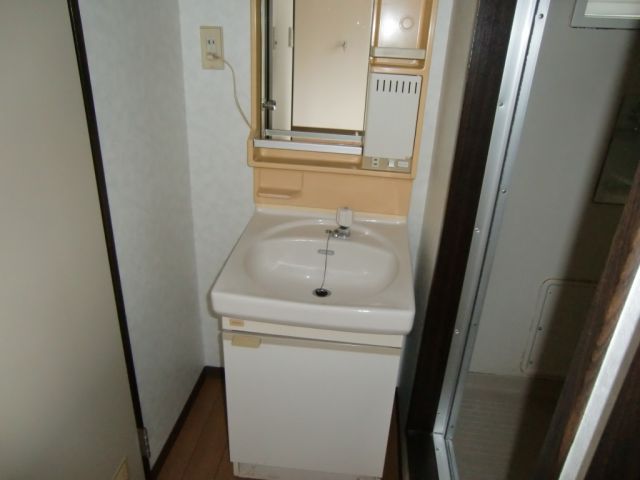 Of course, it is Western-style toilet.
もちろん洋式のトイレです。
Balconyバルコニー 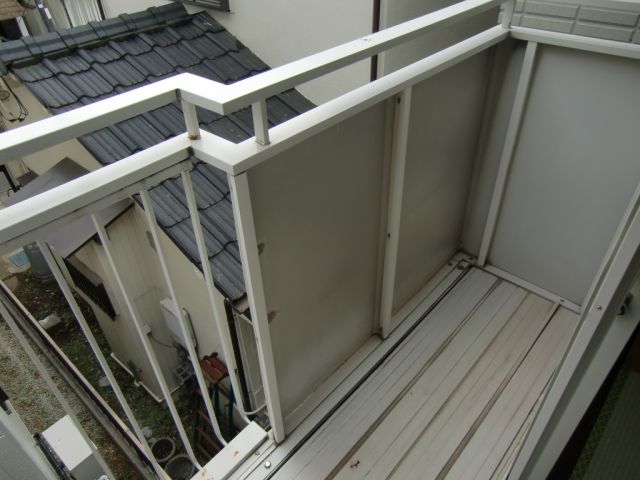 Large bay window is characterized in DK.
DKに大きな出窓が特徴です。
Primary school小学校 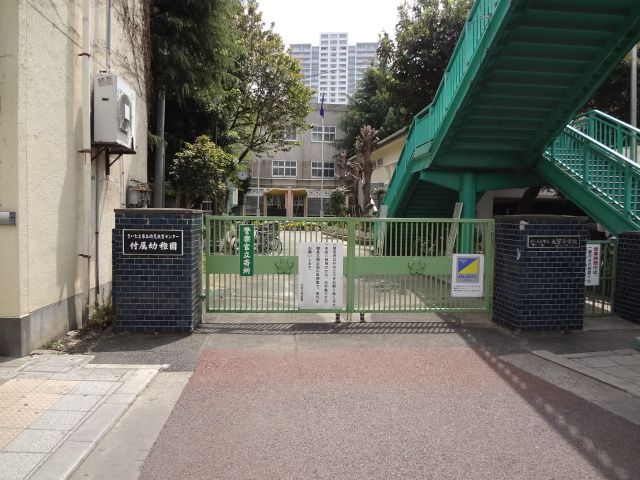 3500m until the Municipal Omiya elementary school (elementary school)
市立大宮小学校(小学校)まで3500m
Location
|















