1973March
75,000 yen, 4DK, Second floor / 2-story, 74.52 sq m
Rentals » Kanto » Saitama Prefecture » Omiya-ku
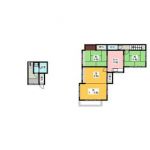 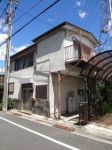
| Railroad-station 沿線・駅 | | JR Keihin Tohoku Line / Omiya JR京浜東北線/大宮 | Address 住所 | | Saitama Omiya-ku, Horinouchi-cho 1 埼玉県さいたま市大宮区堀の内町1 | Walk 徒歩 | | 20 min 20分 | Rent 賃料 | | 75,000 yen 7.5万円 | Security deposit 敷金 | | 75,000 yen 7.5万円 | Floor plan 間取り | | 4DK 4DK | Occupied area 専有面積 | | 74.52 sq m 74.52m2 | Direction 向き | | South 南 | Type 種別 | | Residential home 一戸建て | Year Built 築年 | | Built 41 years 築41年 | | Horinouchi 1 chome Rental 堀の内1丁目貸家 |
| Bus toilet by, balcony, Flooring, Indoor laundry location, Facing south, Add-fired function bathroom, Corner dwelling unit, Two-burner stove, Immediate Available, Key money unnecessary, top floor, Pets Negotiable, Deposit 1 month, Two tenants consultation, No upper floor バストイレ別、バルコニー、フローリング、室内洗濯置、南向き、追焚機能浴室、角住戸、2口コンロ、即入居可、礼金不要、最上階、ペット相談、敷金1ヶ月、二人入居相談、上階無し |
Property name 物件名 | | Rental housing of Saitama City, Omiya-ku, Horinouchi-cho, Omiya Station [Rental apartment ・ Apartment] information Property Details 埼玉県さいたま市大宮区堀の内町1 大宮駅の賃貸住宅[賃貸マンション・アパート]情報 物件詳細 | Transportation facilities 交通機関 | | JR Keihin Tohoku Line / Omiya walk 20 minutes JR京浜東北線/大宮 歩20分
| Floor plan details 間取り詳細 | | Sum 6 sum 6 Hiroshi 7 Hiroshi 6 DK6 和6 和6 洋7 洋6 DK6 | Construction 構造 | | Wooden 木造 | Story 階建 | | Second floor / 2-story 2階/2階建 | Built years 築年月 | | March 1973 1973年3月 | Nonlife insurance 損保 | | The main 要 | Move-in 入居 | | Immediately 即 | Trade aspect 取引態様 | | Mediation 仲介 | Conditions 条件 | | Pets Negotiable ペット相談 | Property code 取り扱い店舗物件コード | | 11106842980001 11106842980001 | Total units 総戸数 | | 2 units 2戸 | Intermediate fee 仲介手数料 | | 3.9375 yen 3.9375万円 | Remarks 備考 | | 740m to Seven-Eleven / Until Mamimato 390m セブンイレブンまで740m/マミーマートまで390m | Area information 周辺情報 | | Seven-Eleven 320m to 350m Fujiya to up to up to (convenience store) 740m Mamimato (shopping center) 390m Jichi Medical University Saitama Medical Center (hospital) to 950m drag ace (shopping center) (Other) セブンイレブン(コンビニ)まで740mマミーマート(ショッピングセンター)まで390m自治医科大学附属さいたま医療センター(病院)まで950mドラッグエース(ショッピングセンター)まで350m不二家(その他)まで320m |
Building appearance建物外観 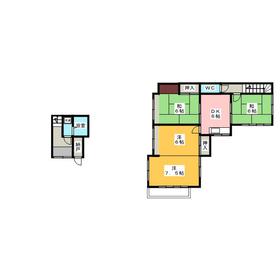
Living and room居室・リビング 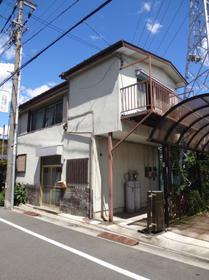
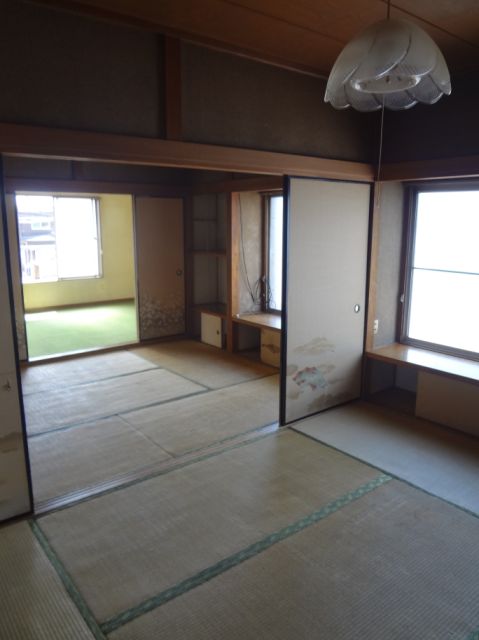
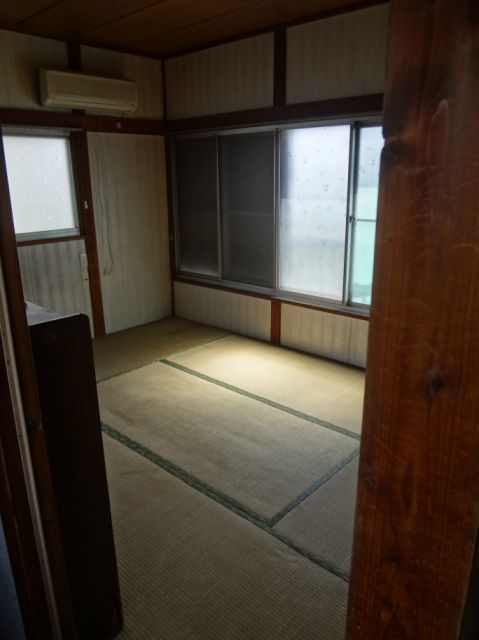
Kitchenキッチン 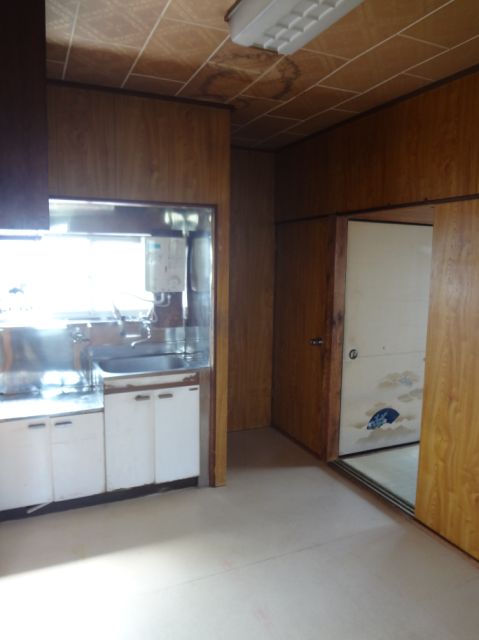
Bathバス 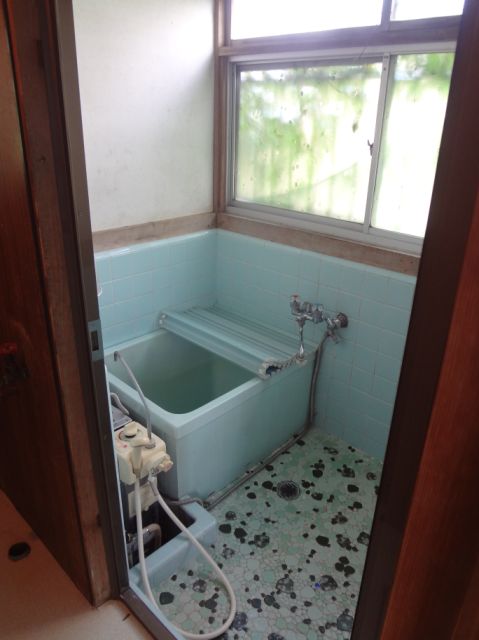 It is a tub of balance kettle
バランス釜の浴槽です
Toiletトイレ 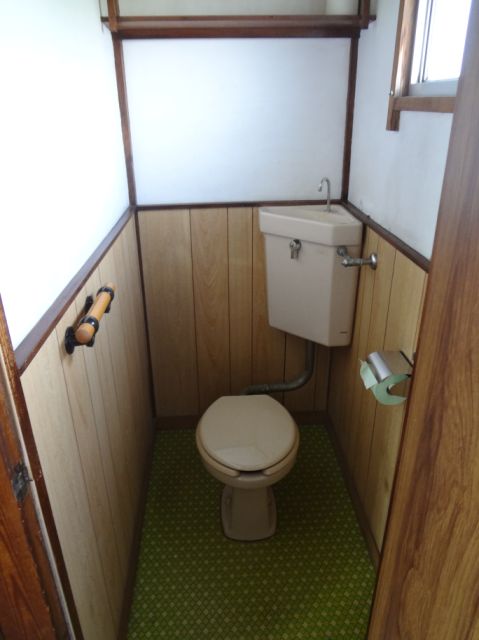
Other room spaceその他部屋・スペース 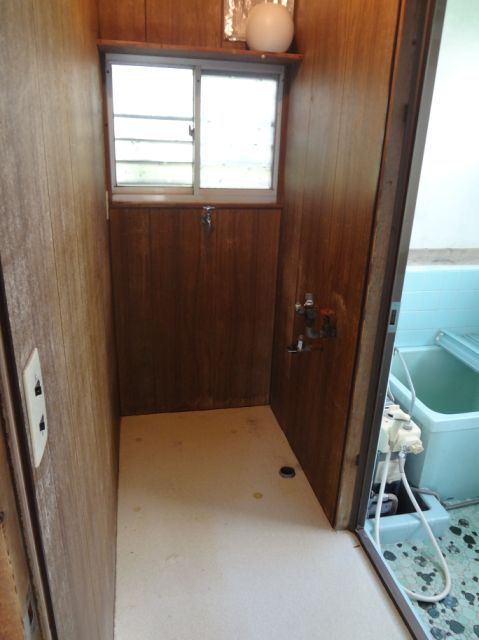 Washing machine in the room
室内洗濯機置場
Balconyバルコニー 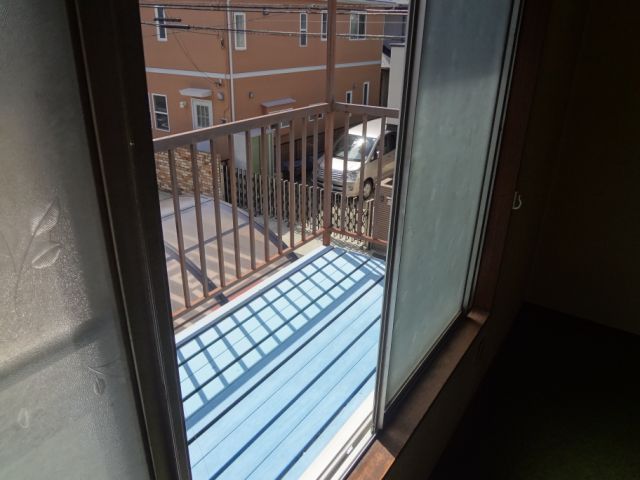
Other Equipmentその他設備 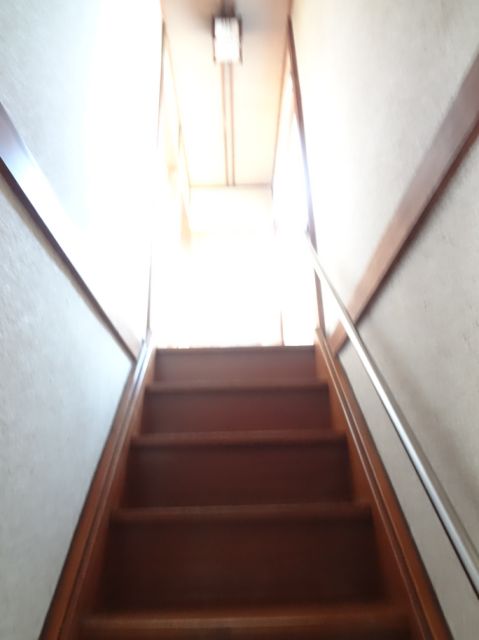 There is a staircase in the room in the detached sense.
戸建感覚で部屋の中に階段があります。
Entrance玄関 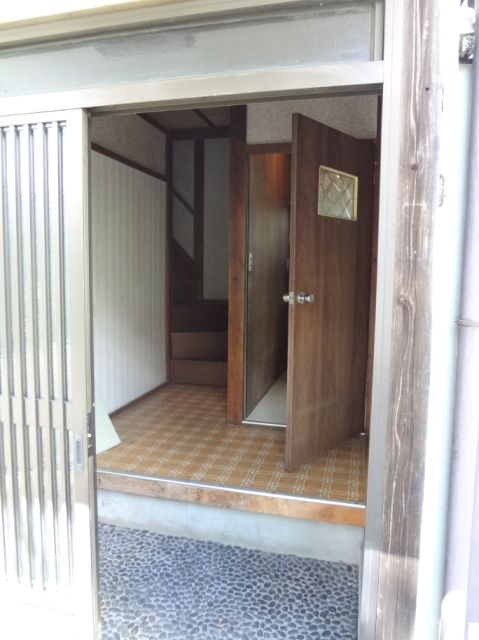 Spacious entrance of detached sense
戸建感覚の広い玄関です
Location
|












