Rentals » Kanto » Saitama Prefecture » Omiya-ku
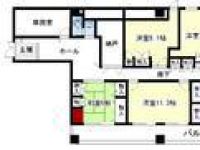 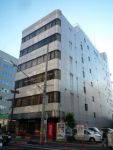
| Railroad-station 沿線・駅 | | JR Keihin Tohoku Line / Omiya JR京浜東北線/大宮 | Address 住所 | | Saitama Omiya-ku, Yoshiki-cho 1 埼玉県さいたま市大宮区吉敷町1 | Walk 徒歩 | | 7 minutes 7分 | Rent 賃料 | | 220,000 yen 22万円 | Key money 礼金 | | 220,000 yen 22万円 | Security deposit 敷金 | | 440,000 yen 44万円 | Floor plan 間取り | | 5SLDK 5SLDK | Occupied area 専有面積 | | 208.44 sq m 208.44m2 | Direction 向き | | South 南 | Type 種別 | | Mansion マンション | Year Built 築年 | | Built 22 years 築22年 | | K1BLDG K1BLDG |
| 90 square meters more than with a roof balcony! 90平米超のルーフバルコニー付き! |
| Water screening ・ Because of mechanical security inspection, It may help us enter. 水道検診・機械警備点検の為、入室にご協力頂く場合があります。 |
| Bus toilet by, balcony, Gas stove correspondence, closet, Flooring, Washbasin with shower, TV interphone, Indoor laundry location, Yang per good, Shoe box, System kitchen, Facing south, Add-fired function bathroom, Corner dwelling unit, Warm water washing toilet seat, Dressing room, Elevator, Seperate, Bicycle-parking space, closet, CATV, Immediate Available, top floor, 3-neck over stove, Face-to-face kitchen, Walk-in closet, Two tenants consultation, Two-sided balcony, Entrance hall, 3 face lighting, LDK15 tatami mats or more, Deposit 2 months, Good view, roof balcony, Upper closet, 1 floor 1 dwelling unit, Toilet 2 places, Storeroom, South living, Air conditioning four, 3 direction dwelling unit, Starting station, 3 station more accessible, 3 along the line more accessible, Within a 10-minute walk station, No upper floor, The area occupied 30 square meters or more, City gas バストイレ別、バルコニー、ガスコンロ対応、クロゼット、フローリング、シャワー付洗面台、TVインターホン、室内洗濯置、陽当り良好、シューズボックス、システムキッチン、南向き、追焚機能浴室、角住戸、温水洗浄便座、脱衣所、エレベーター、洗面所独立、駐輪場、押入、CATV、即入居可、最上階、3口以上コンロ、対面式キッチン、ウォークインクロゼット、二人入居相談、2面バルコニー、玄関ホール、3面採光、LDK15畳以上、敷金2ヶ月、眺望良好、ルーフバルコニー、天袋、1フロア1住戸、トイレ2ヶ所、納戸、南面リビング、エアコン4台、3方角住戸、始発駅、3駅以上利用可、3沿線以上利用可、駅徒歩10分以内、上階無し、専有面積30坪以上、都市ガス |
Property name 物件名 | | Rental housing of Saitama City, Omiya-ku, Yoshiki cho Omiya Station [Rental apartment ・ Apartment] information Property Details 埼玉県さいたま市大宮区吉敷町1 大宮駅の賃貸住宅[賃貸マンション・アパート]情報 物件詳細 | Transportation facilities 交通機関 | | JR Keihin Tohoku Line / Omiya walk 7 minutes
JR Keihin Tohoku Line / Saitama New Urban Center walk 14 minutes
JR Saikyo Line / Kitayono step 20 minutes JR京浜東北線/大宮 歩7分
JR京浜東北線/さいたま新都心 歩14分
JR埼京線/北与野 歩20分
| Floor plan details 間取り詳細 | | Sum 8 sum 6 Hiroshi 11.3 Hiroshi 8.1 Hiroshi 7.3 LDK21.2 closet 4.5 和8 和6 洋11.3 洋8.1 洋7.3 LDK21.2 納戸 4.5 | Construction 構造 | | Steel rebar 鉄骨鉄筋 | Story 階建 | | 7th floor / 7-story 7階/7階建 | Built years 築年月 | | March 1992 1992年3月 | Nonlife insurance 損保 | | The main 要 | Parking lot 駐車場 | | Site 30000 yen 敷地内30000円 | Move-in 入居 | | Immediately 即 | Trade aspect 取引態様 | | Mediation 仲介 | Conditions 条件 | | Two people Available 二人入居可 | Property code 取り扱い店舗物件コード | | 475461 475461 | Total units 総戸数 | | 1 units 1戸 | Remarks 備考 | | 130m until Thanksgiving / 260m to Seven-Eleven / Tenant building on the top floor of the Penthouse! サンクスまで130m/セブンイレブンまで260m/テナントビル最上階のペントハウス! | Area information 周辺情報 | | Ito-Yokado to (super) 900m Cocoon new city center 460m to 1000m Omiya ward office until the (Other) (Other) イトーヨーカドー(スーパー)まで900mコクーン新都心(その他)まで1000m大宮区役所(その他)まで460m |
Building appearance建物外観 
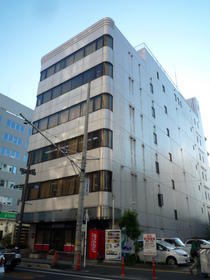
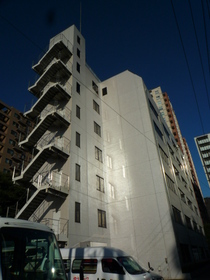 It is with Elevator
エレベーター付きです
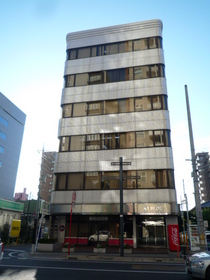 Steel Reinforced Concrete
鉄骨鉄筋コンクリート造
Living and room居室・リビング 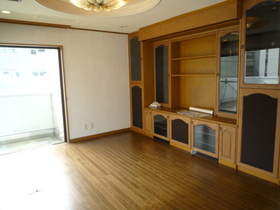 Living to become a theater room
シアタールームになるリビング
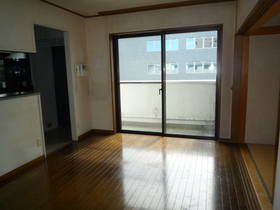 Dining face-to-face kitchen
対面キッチンのダイニング
Kitchenキッチン 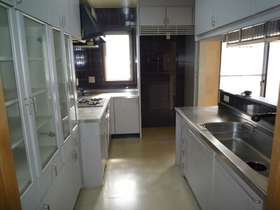 3-neck gas system Kitchen
3口ガスシステムキッチン
Bathバス 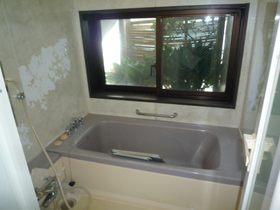 Possible reheating bus
追い焚き可能なバス
Toiletトイレ 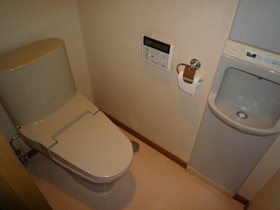 There are two places toilet
トイレ2箇所あります
Washroom洗面所 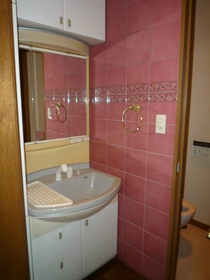 With Vanity
洗髪洗面化粧台付き
Supermarketスーパー 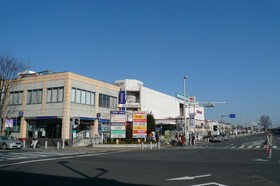 Ito-Yokado to (super) 900m
イトーヨーカドー(スーパー)まで900m
Otherその他 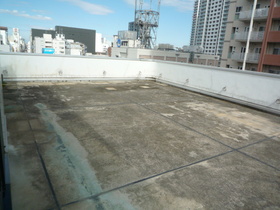 90 square meters more than the roof balcony
90平米超のルーフバルコニー
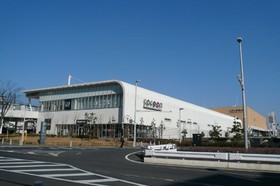 Cocoon 1000m until the new city center (Other)
コクーン新都心(その他)まで1000m
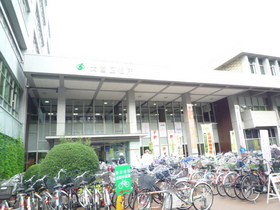 460m to Omiya Ward (Other)
大宮区役所(その他)まで460m
Location
|















