Rentals » Kanto » Saitama » Omiya-ku
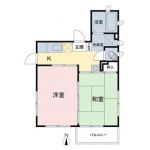 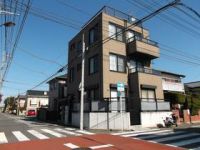
| Railroad-station 沿線・駅 | | JR Keihin Tohoku Line / Saitama New Urban Center JR京浜東北線/さいたま新都心 | Address 住所 | | Saitama Omiya-ku, Yoshiki-cho 3 埼玉県さいたま市大宮区吉敷町3 | Walk 徒歩 | | 8 minutes 8分 | Rent 賃料 | | 73,000 yen 7.3万円 | Management expenses 管理費・共益費 | | 2000 yen 2000円 | Key money 礼金 | | 73,000 yen 7.3万円 | Security deposit 敷金 | | 146,000 yen 14.6万円 | Floor plan 間取り | | 2K 2K | Occupied area 専有面積 | | 33.97 sq m 33.97m2 | Direction 向き | | South 南 | Type 種別 | | Apartment アパート | Year Built 築年 | | Built 12 years 築12年 | | Saitama New Urban Center Station 8 min. Walk. Southeast ・ Southwestern three direction room. Sunny さいたま新都心駅徒歩8分。東南・南西三方角部屋。日当たり良好 |
| It is well-equipped. Please compare. (With reheating function ・ With cleaning toilet seat ・ Air-conditioned 2 groups ・ IH cooking heater with ・ Lighting with 2 groups ・ Bus toilet by ・ Washing machine in the room) 充実の設備です。比べて下さい。(追い焚き機能付・洗浄便座付・エアコン2基付・IHクッキングヒーター付・照明2基付・バストイレ別・室内洗濯機置場) |
| Bus toilet by, balcony, Indoor laundry location, Yang per good, Facing south, Add-fired function bathroom, Corner dwelling unit, Warm water washing toilet seat, Bathroom vanity, Immediate Available, top floor, IH cooking heater, With lighting, Southeast angle dwelling unit, Southwest angle dwelling unit, 3 face lighting, Two air conditioning, Flat to the station, Window in the kitchen, Good view, Zenshitsuminami direction, 1 floor 1 dwelling unit, South 2 rooms, 3 along the line more accessible, City gas, BS, Ventilation good バストイレ別、バルコニー、室内洗濯置、陽当り良好、南向き、追焚機能浴室、角住戸、温水洗浄便座、洗面化粧台、即入居可、最上階、IHクッキングヒーター、照明付、東南角住戸、南西角住戸、3面採光、エアコン2台、駅まで平坦、キッチンに窓、眺望良好、全室南向き、1フロア1住戸、南面2室、3沿線以上利用可、都市ガス、BS、通風良好 |
Property name 物件名 | | Rental housing of Saitama City, Omiya-ku, Yoshiki-cho 3 Saitama New Urban Center Station [Rental apartment ・ Apartment] information Property Details 埼玉県さいたま市大宮区吉敷町3 さいたま新都心駅の賃貸住宅[賃貸マンション・アパート]情報 物件詳細 | Transportation facilities 交通機関 | | JR Keihin Tohoku Line / Saitama New Urban Center walk 8 minutes JR京浜東北線/さいたま新都心 歩8分
| Floor plan details 間取り詳細 | | Sum 5.2 Hiroshi 6 K2.7 和5.2 洋6 K2.7 | Construction 構造 | | Light-gauge steel 軽量鉄骨 | Story 階建 | | 3rd floor / Three-story 3階/3階建 | Built years 築年月 | | September 2002 2002年9月 | Nonlife insurance 損保 | | The main 要 | Move-in 入居 | | Immediately 即 | Trade aspect 取引態様 | | Mediation 仲介 | Conditions 条件 | | Corporation limited 法人限定 | Balcony area バルコニー面積 | | 2.17 sq m 2.17m2 |
Building appearance建物外観 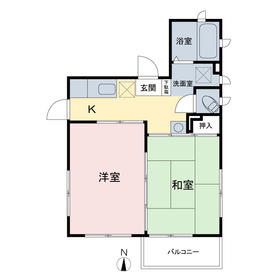
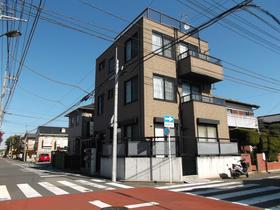
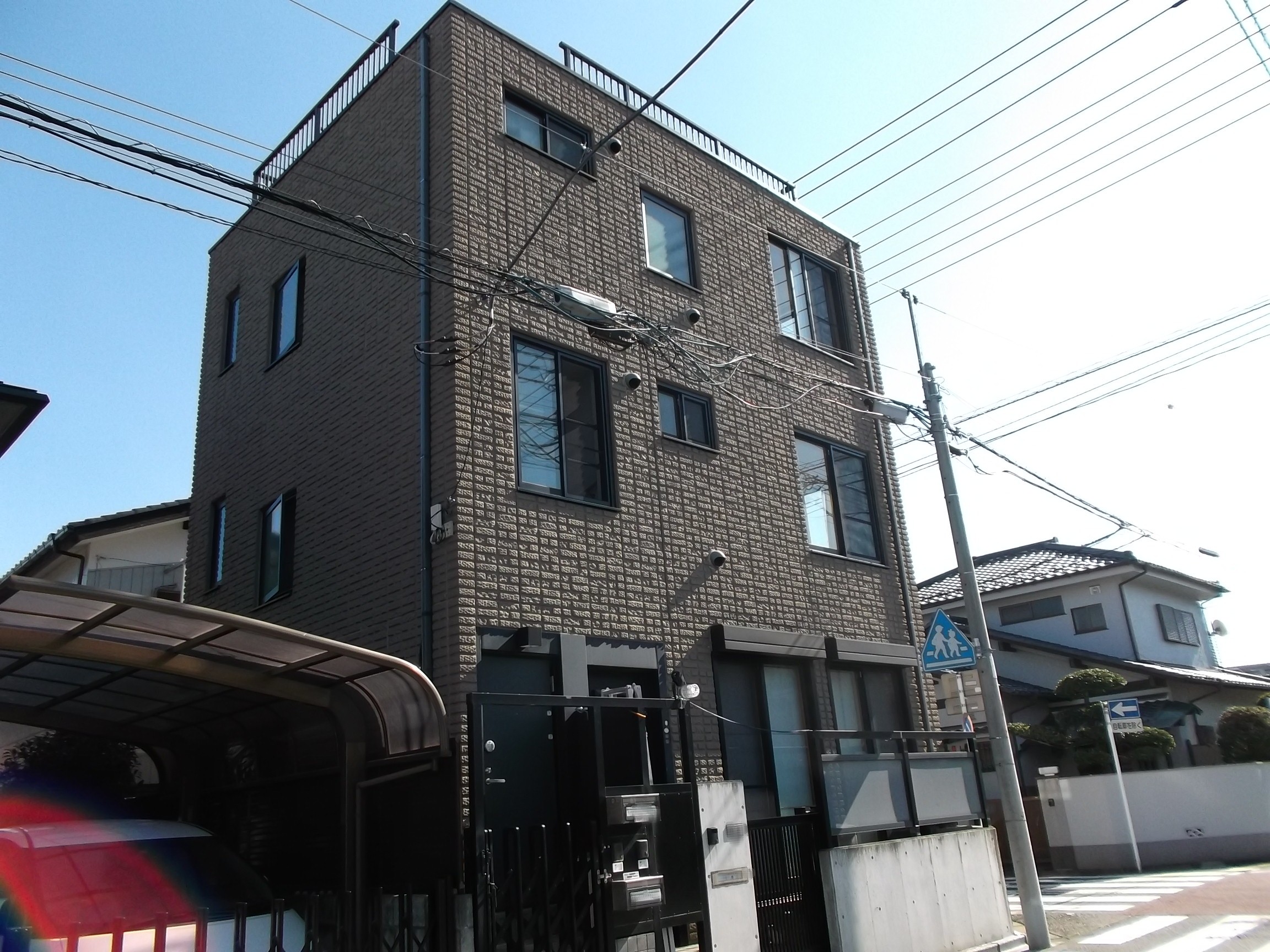
Living and room居室・リビング 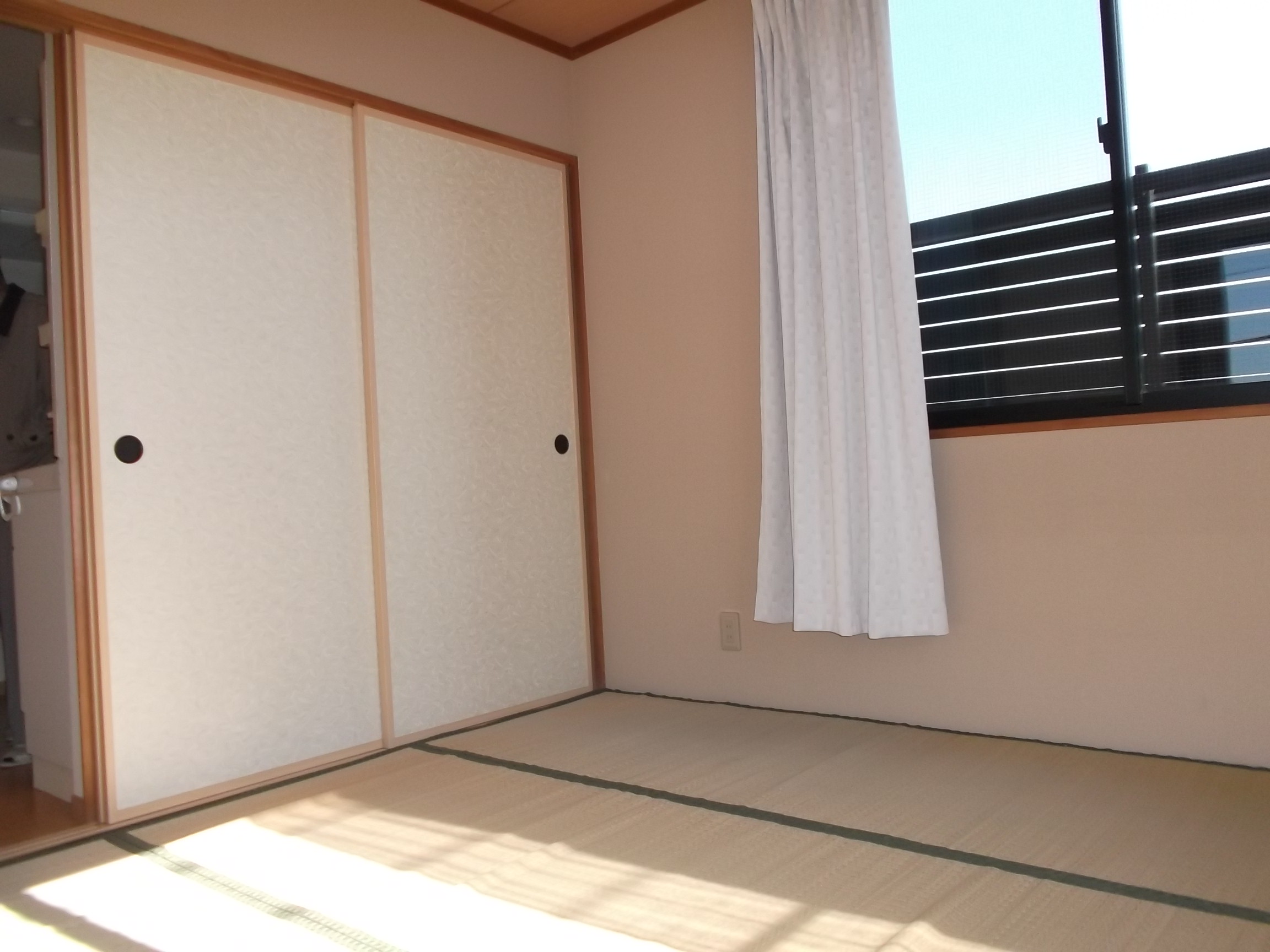 Bright Japanese-style room
明るい和室
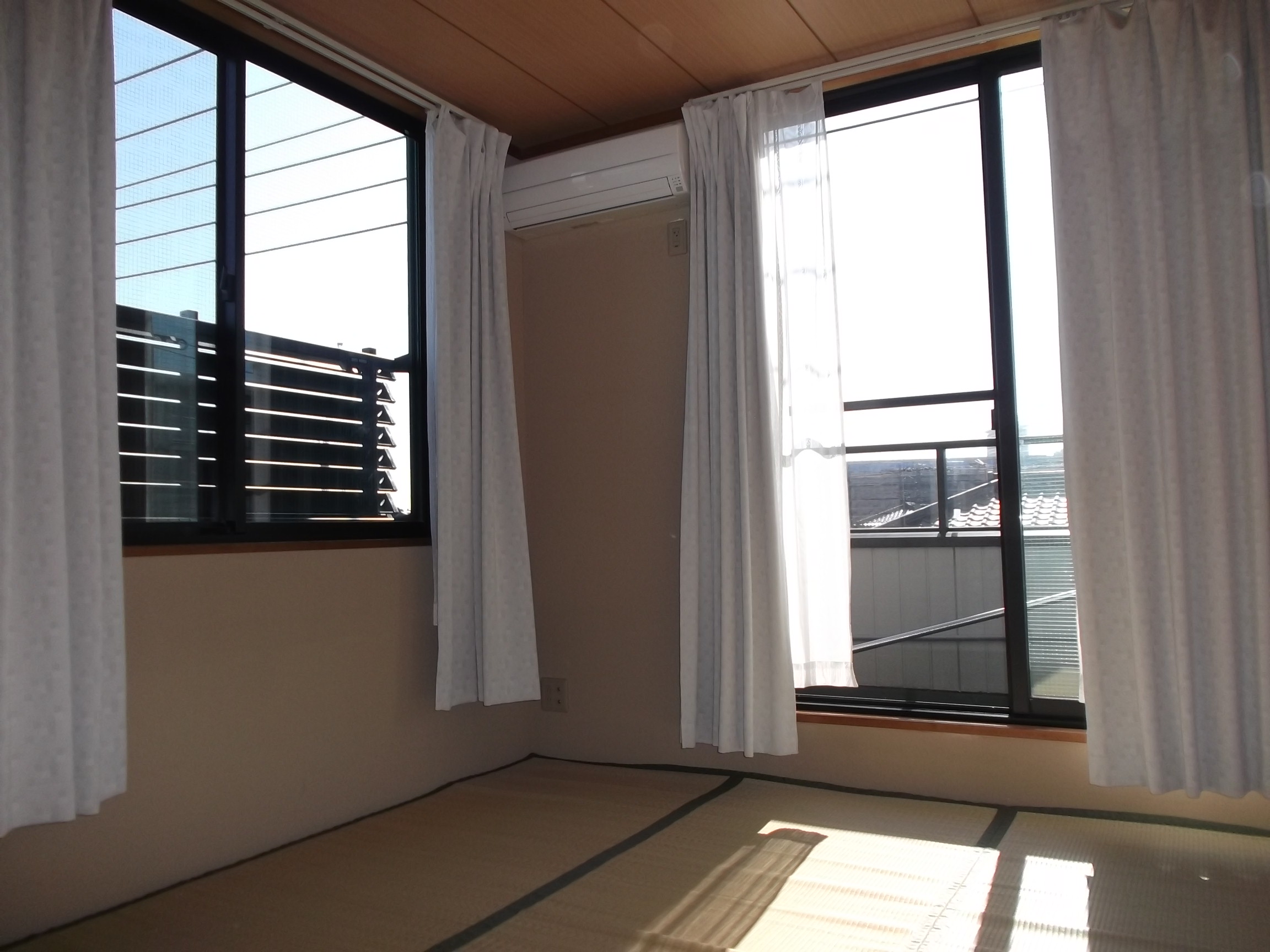 Air-conditioned ・ Japanese-style room
エアコン付・和室
Kitchenキッチン 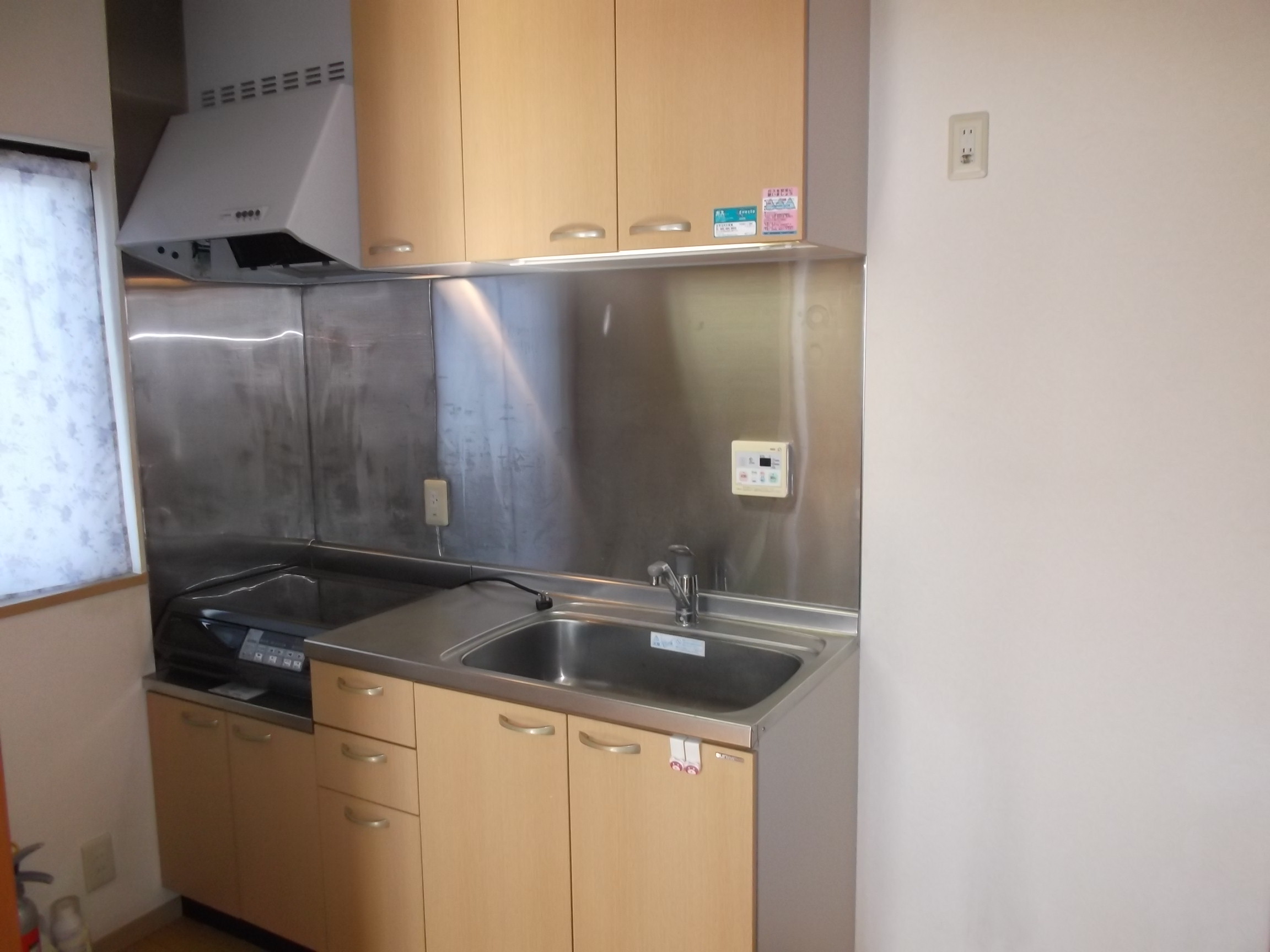 IH is a stove
IHコンロです
Bathバス 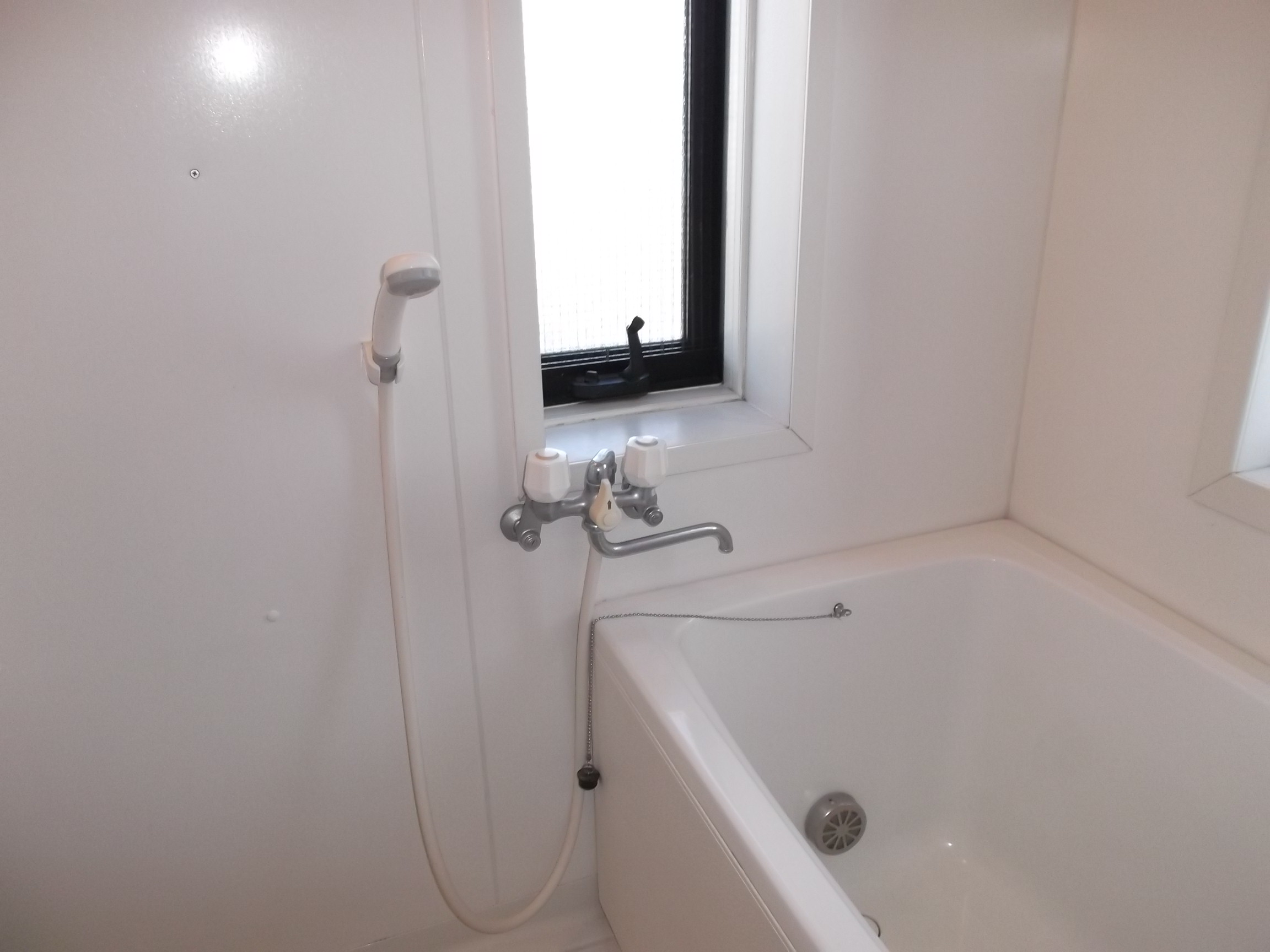 Reheating function with bathroom ・ Window there
追い焚き機能付浴室・窓有り
Toiletトイレ 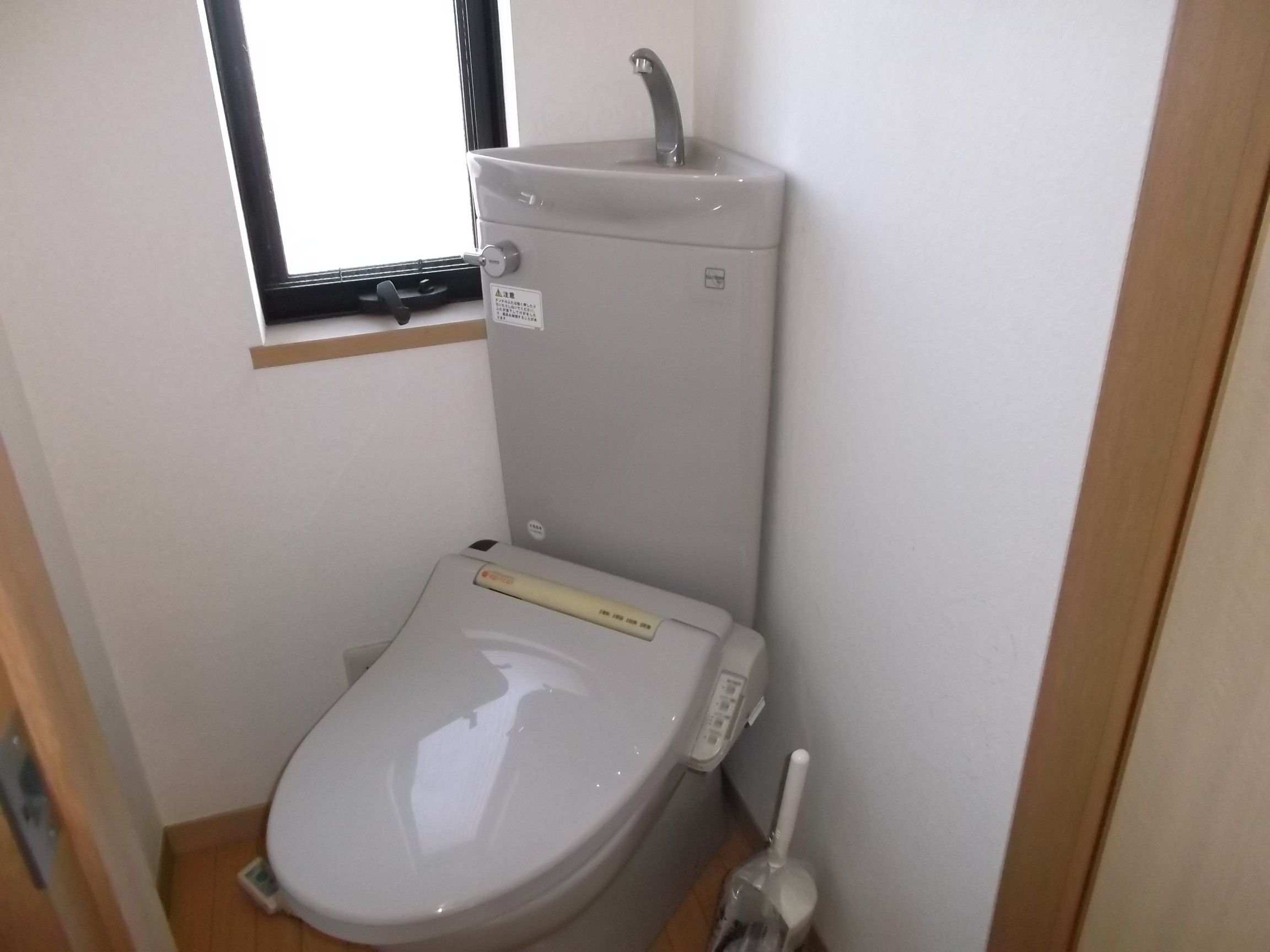 Cleaning function with toilet seat
洗浄機能付便座
Other room spaceその他部屋・スペース 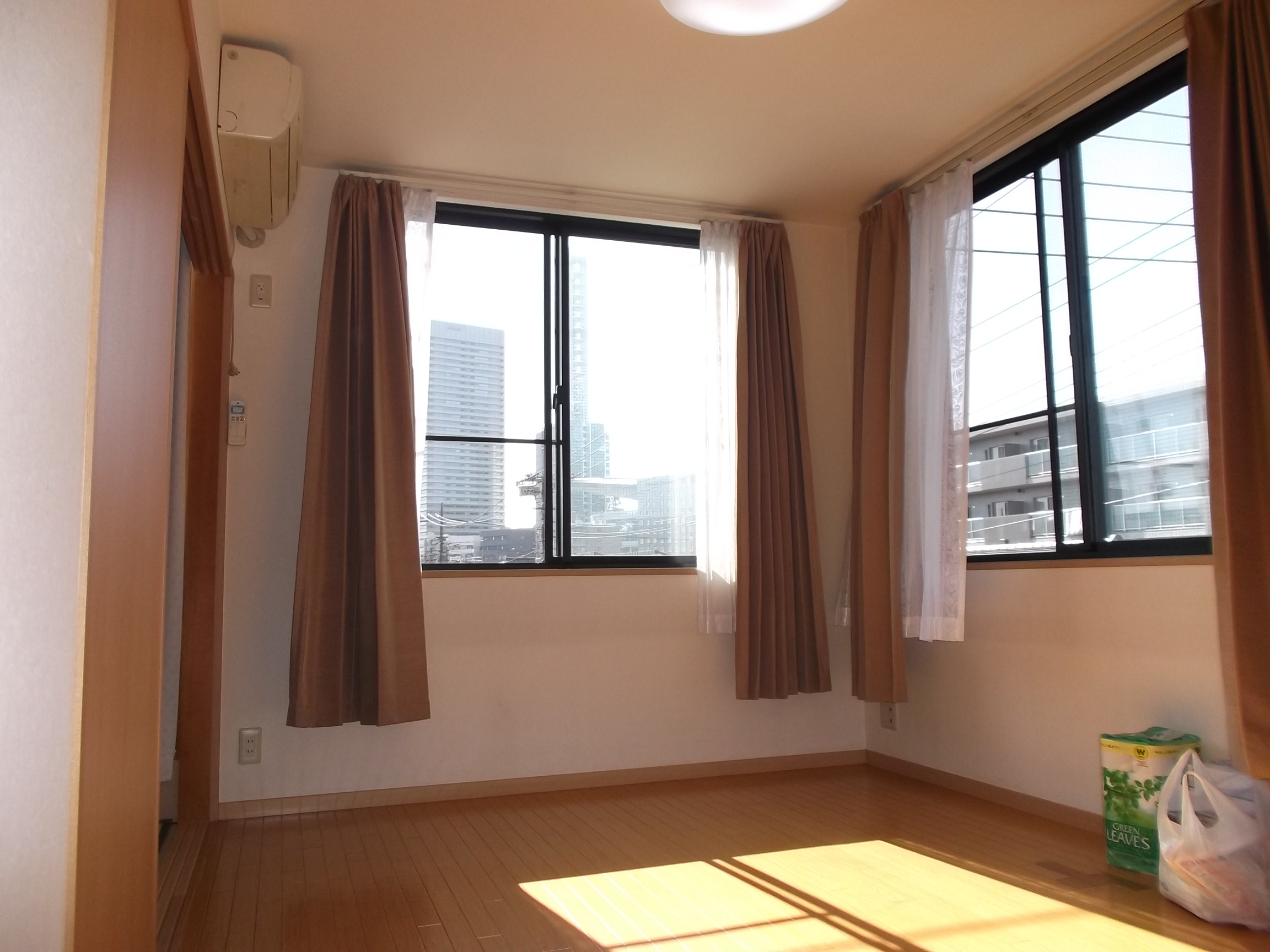 Bright Western-style
明るい洋室
Washroom洗面所 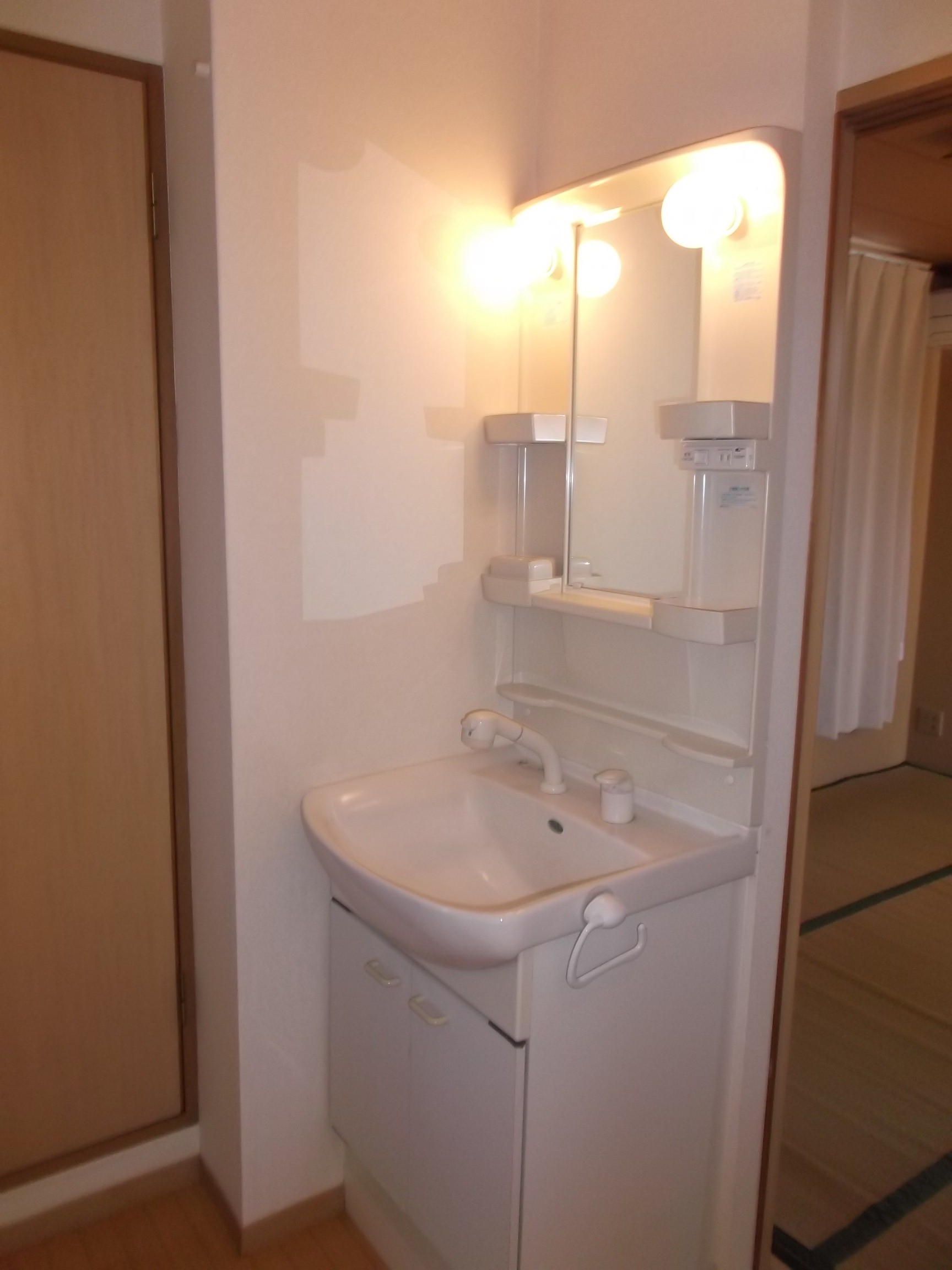
Other Equipmentその他設備 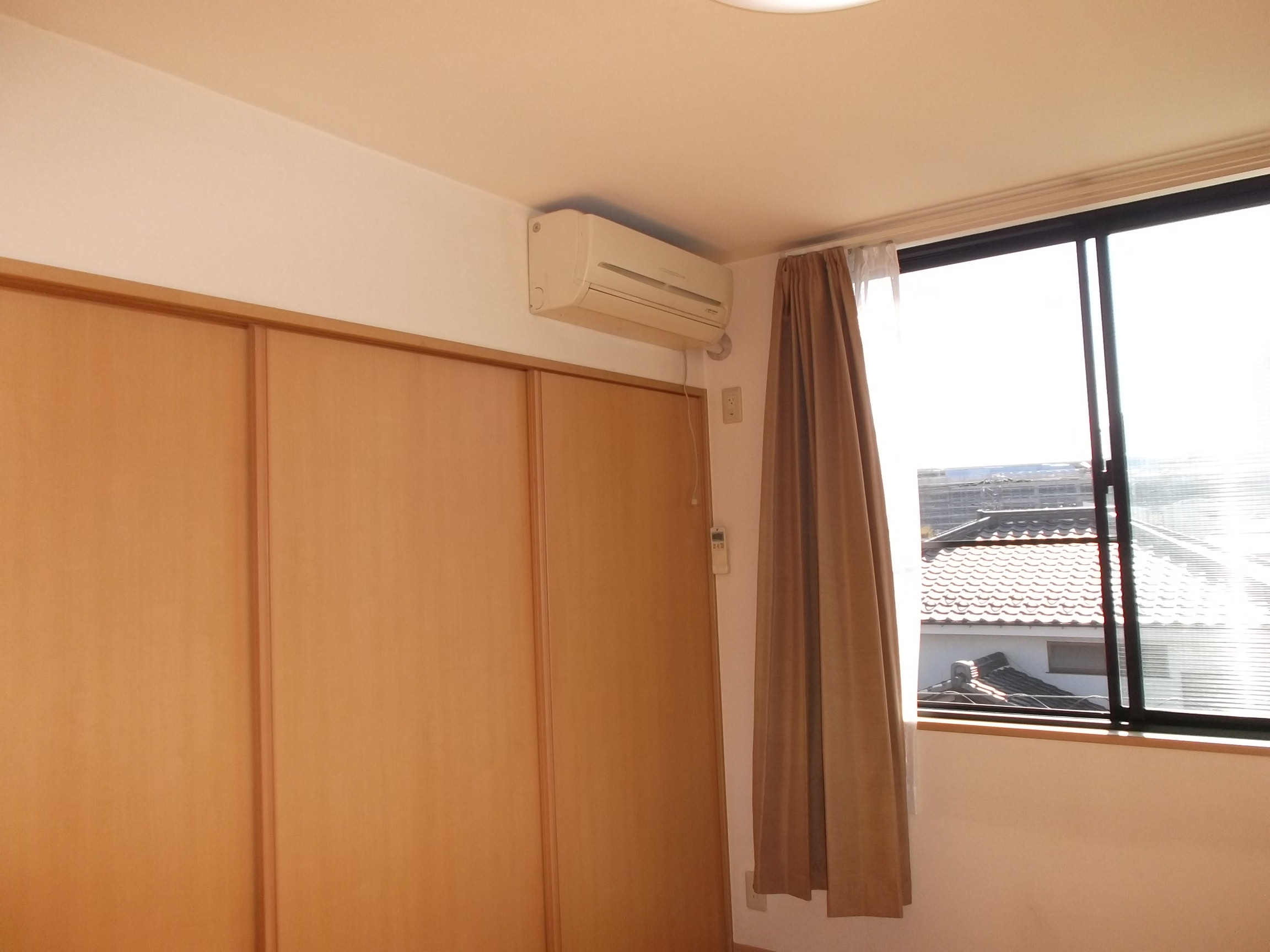 Western style room ・ Air conditioning
洋室・エアコン
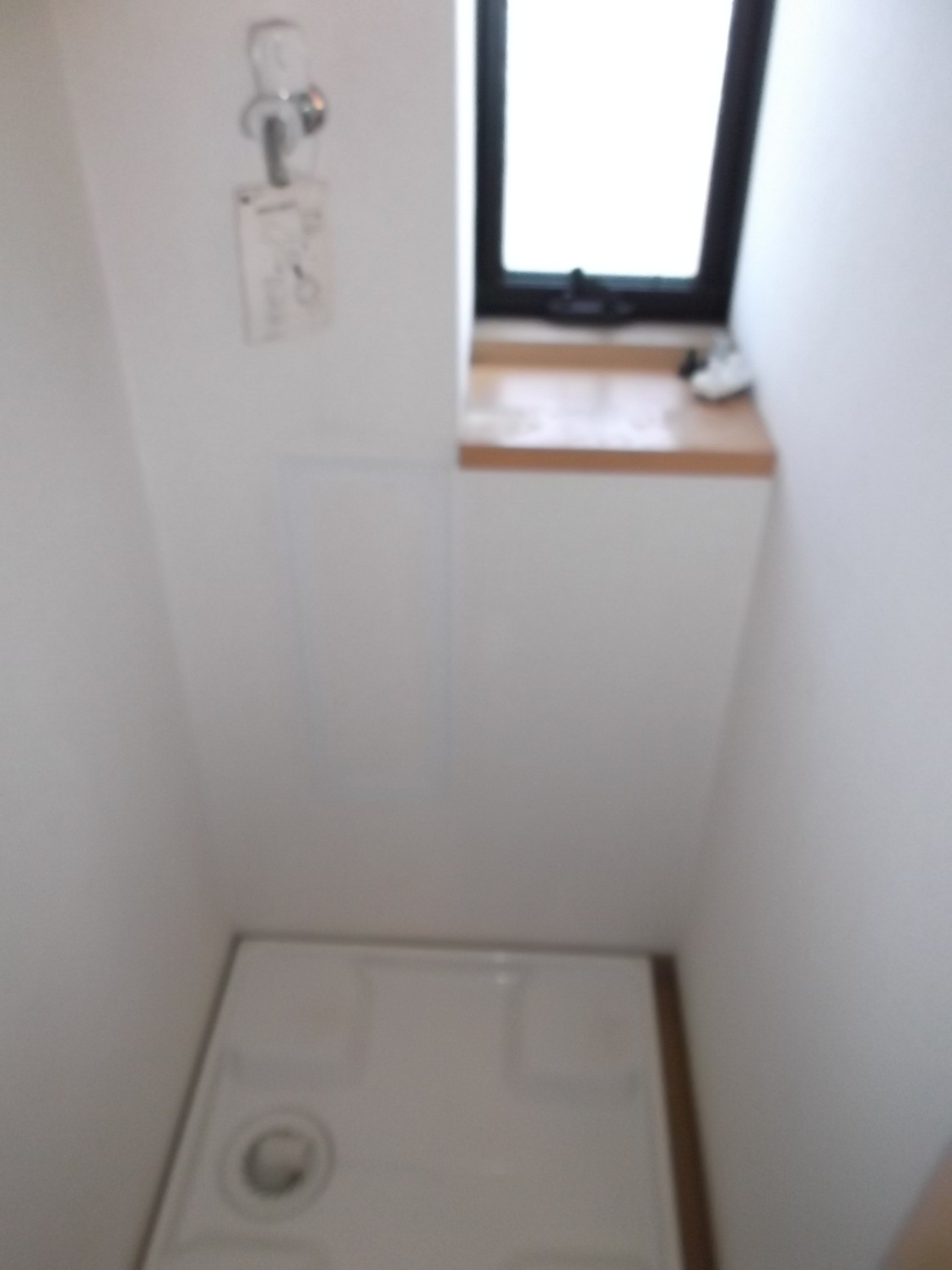 Washing machine in the room
室内洗濯機置場
View眺望 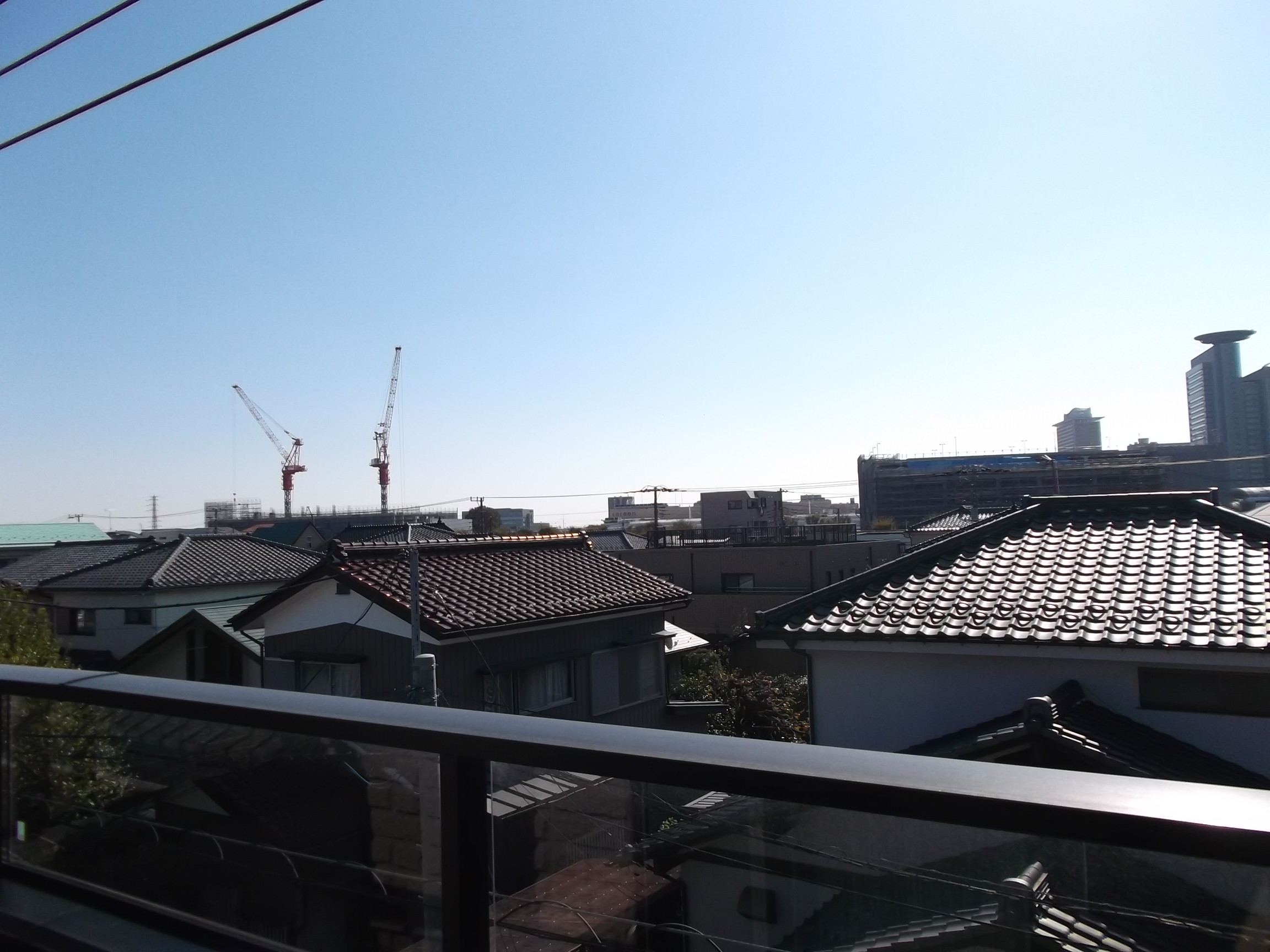
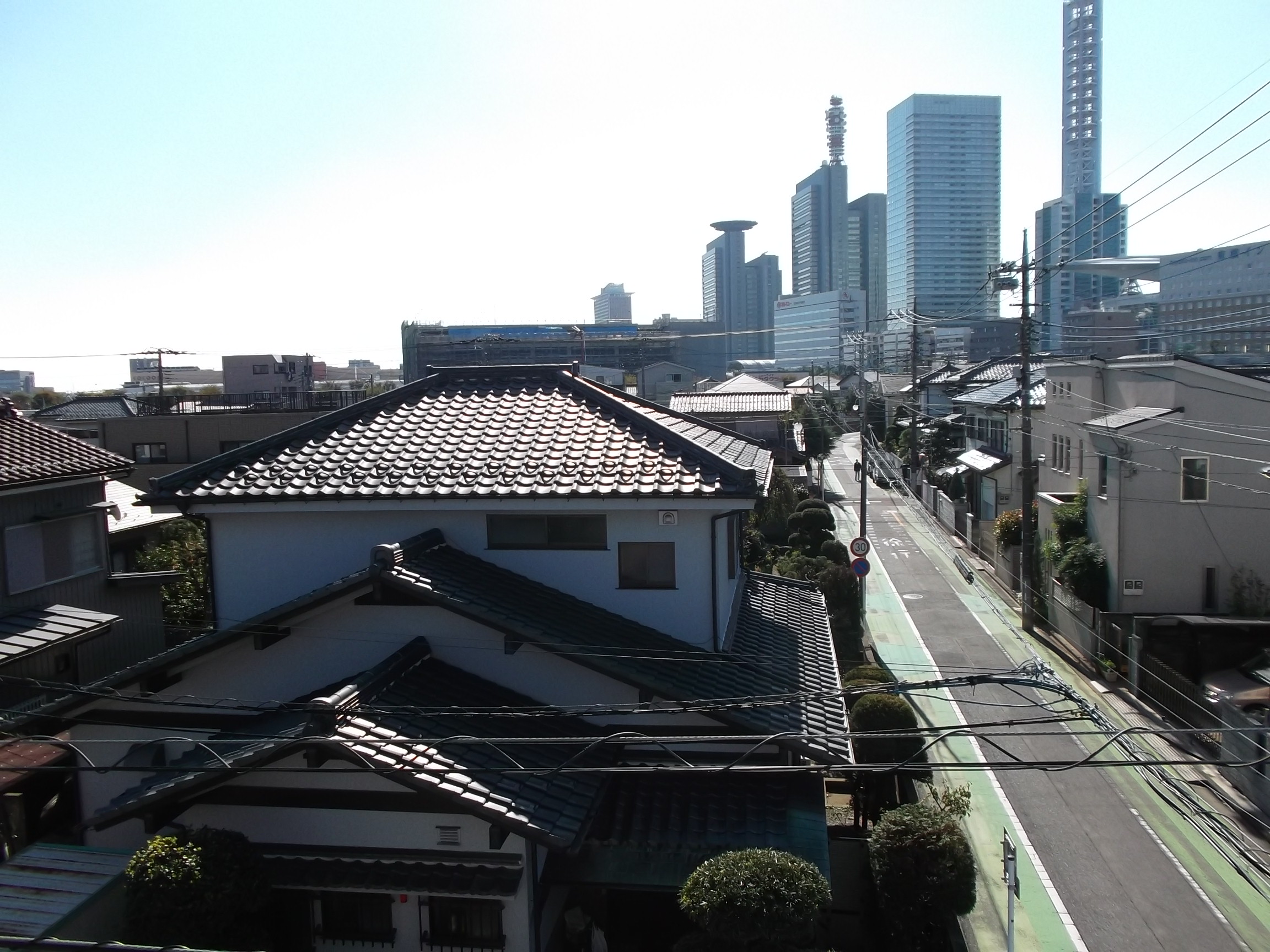
Location
|















