Rentals » Kanto » Saitama Prefecture » Omiya-ku
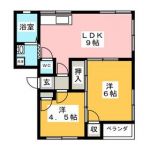 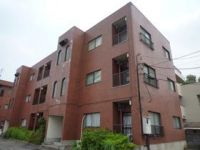
| Railroad-station 沿線・駅 | | JR Keihin Tohoku Line / Omiya JR京浜東北線/大宮 | Address 住所 | | Saitama Omiya-ku, Taisei-cho, 2 埼玉県さいたま市大宮区大成町2 | Walk 徒歩 | | 20 min 20分 | Rent 賃料 | | 70,000 yen 7万円 | Floor plan 間取り | | 2LDK 2LDK | Occupied area 専有面積 | | 41.31 sq m 41.31m2 | Direction 向き | | Southwest 南西 | Type 種別 | | Mansion マンション | Year Built 築年 | | Built 28 years 築28年 | | Saito second apartment 斉藤第2マンション |
| This listing is brokerage commissions is 52.5% ☆ T-POINT also earn この物件は仲介手数料が52.5%☆T-POINTも貯まります |
| Is stylish parking in appearance brick lining also on site, It is a must-see for those who car commuting ☆ In renovated in the ever popular of all Western-style, Storage and plenty there to newlyweds ・ It has become easy floor plan to use to many single-person's luggage ☆ 外観レンガ張りでおしゃれなです駐車場も敷地内にあり、車通勤の方にも必見です☆今人気のオール洋間にリフォーム済みで、収納もたっぷりあって新婚さん・荷物の多い単身さんにも使いやすい間取りになってます☆ |
| Bus toilet by, balcony, Flooring, Indoor laundry location, Corner dwelling unit, Seperate, Bathroom vanity, CATV, Immediate Available, CATV Internet, Two tenants consultation, 3 station more accessible, 3 along the line more accessible, Southwestward, City gas, Deposit ・ Key money unnecessary バストイレ別、バルコニー、フローリング、室内洗濯置、角住戸、洗面所独立、洗面化粧台、CATV、即入居可、CATVインターネット、二人入居相談、3駅以上利用可、3沿線以上利用可、南西向き、都市ガス、敷金・礼金不要 |
Property name 物件名 | | Rental housing of Saitama City, Omiya-ku, Taisei-cho, Omiya Station [Rental apartment ・ Apartment] information Property Details 埼玉県さいたま市大宮区大成町2 大宮駅の賃貸住宅[賃貸マンション・アパート]情報 物件詳細 | Transportation facilities 交通機関 | | JR Keihin Tohoku Line / Omiya walk 20 minutes
Saitama new urban transportation Inasen / Railway Museum walk 20 minutes
Tobu Noda Line / Kitaomiya step 21 minutes JR京浜東北線/大宮 歩20分
埼玉新都市交通伊奈線/鉄道博物館 歩20分
東武野田線/北大宮 歩21分
| Construction 構造 | | Rebar Con 鉄筋コン | Story 階建 | | Second floor / Three-story 2階/3階建 | Built years 築年月 | | January 1987 1987年1月 | Nonlife insurance 損保 | | The main 要 | Parking lot 駐車場 | | On-site 9000 yen 敷地内9000円 | Move-in 入居 | | Immediately 即 | Trade aspect 取引態様 | | Mediation 仲介 | Property code 取り扱い店舗物件コード | | 11001034740006 11001034740006 | Total units 総戸数 | | 9 units 9戸 | Intermediate fee 仲介手数料 | | 3.9375 yen 3.9375万円 | In addition ほか初期費用 | | Total 83,600 yen (Breakdown: interior construction cost ¥ 83,559) 合計8.36万円(内訳:内装工事費 83559円) | Remarks 備考 | | 530m to Seven-Eleven / 880m to Berg / Deposit 0 ・ Initial cost is profitable in the key money 0 ☆ セブンイレブンまで530m/ベルクまで880m/敷金0・礼金0で初期費用がお得です☆ | Area information 周辺情報 | | 580m City Taisei Junior High School to City Taisei elementary school (elementary school) (junior high school) up to 330m Bomun Institute kindergarten (kindergarten ・ Nursery school) until 390m Seven-Eleven (convenience store) up to 880m Omiya center General Hospital up to 530m Berg (Super) (hospital) to 1800m 市立大成小学校(小学校)まで580m市立大成中学校(中学校)まで330m普門院幼稚園(幼稚園・保育園)まで390mセブンイレブン(コンビニ)まで530mベルク(スーパー)まで880m大宮中央総合病院(病院)まで1800m |
Building appearance建物外観 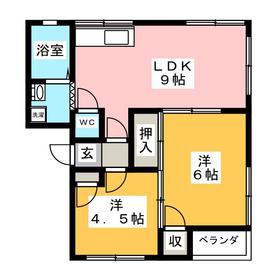
Living and room居室・リビング 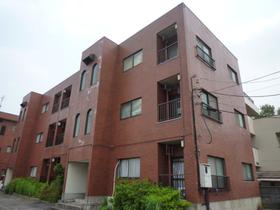
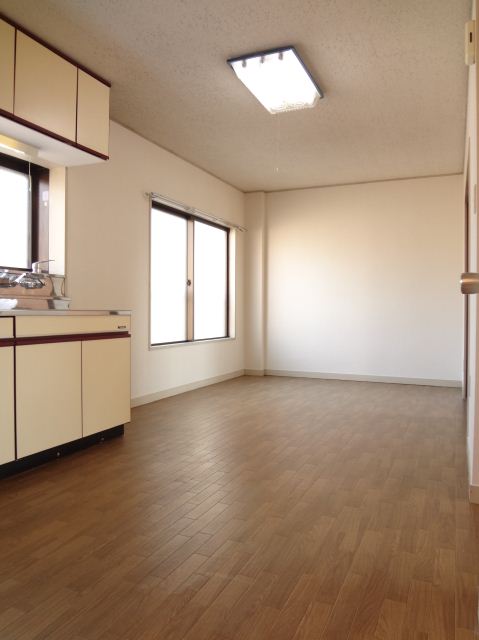 Family reunion in the spacious living room
広々リビングで家族団らん
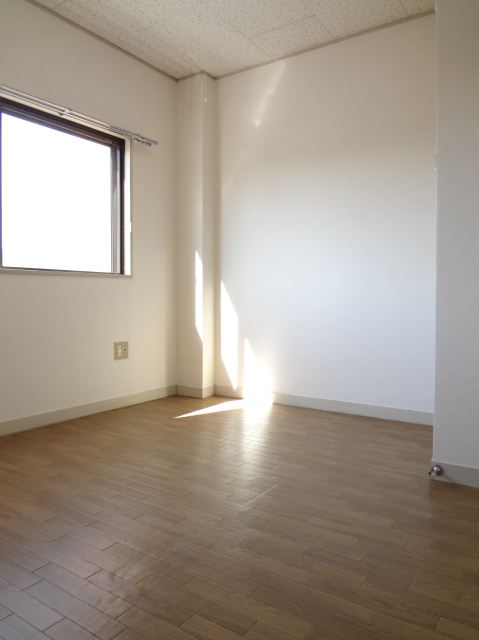 Light plug bright 4.5 Pledge of rooms
光が差し込み明るい4.5帖のお部屋
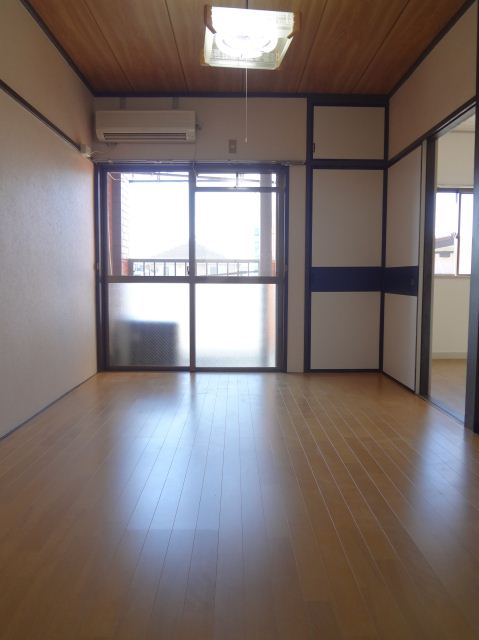 It was renovated to Western-style
洋室にリフォームしました
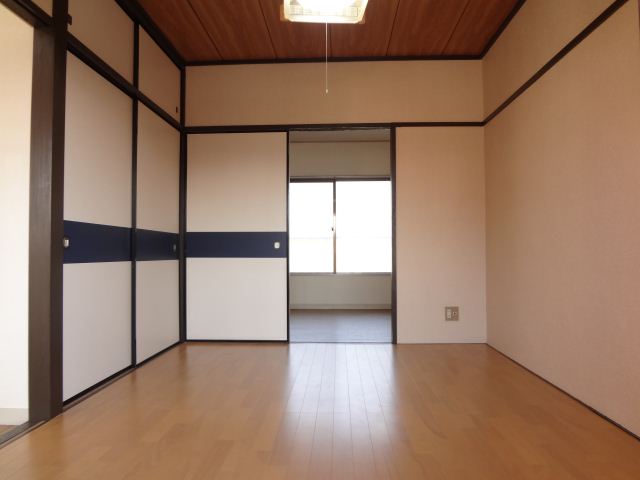 Storage is plenty of Western-style
収納たっぷりの洋室です
Kitchenキッチン 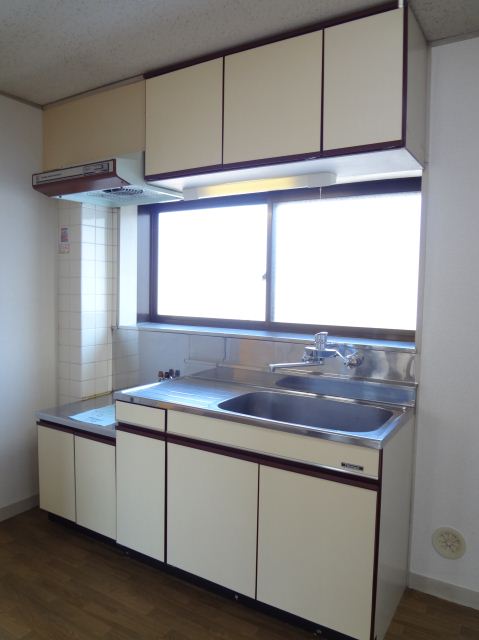 Bright with window Kitchen
窓付きの明るいキッチン
Bathバス 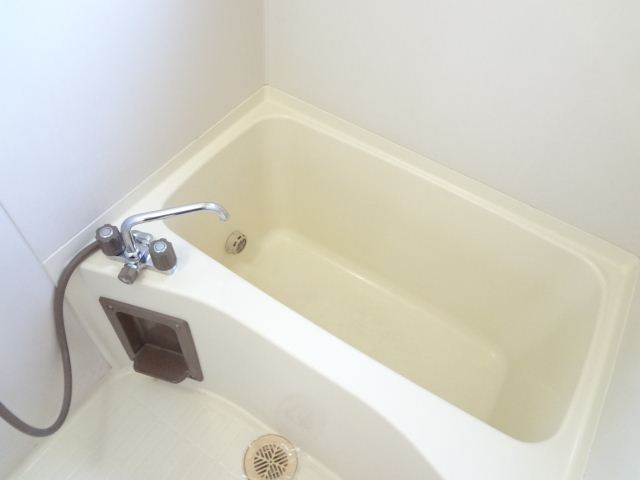 Good ventilation in the window with the bath
窓付きのお風呂で換気良好
Toiletトイレ 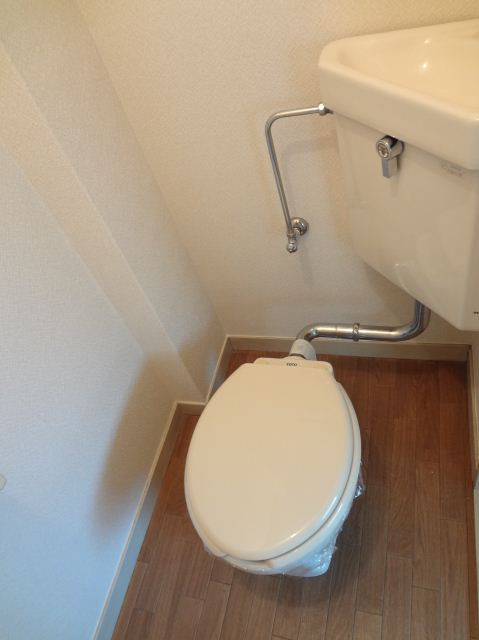
Receipt収納 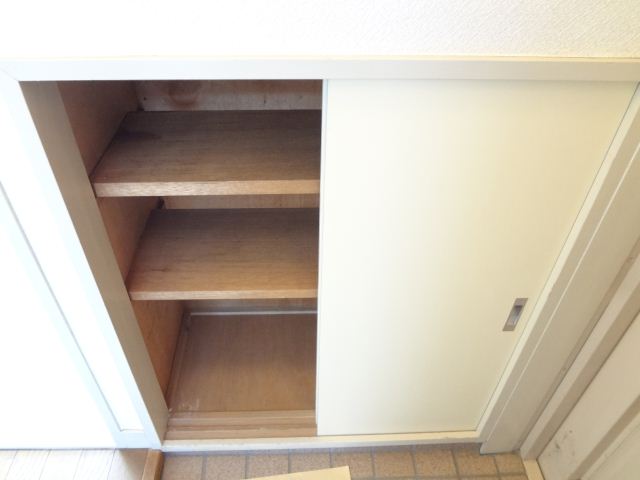 Also it has a neatly cupboard
ちゃんと下駄箱も付いてます
Other room spaceその他部屋・スペース 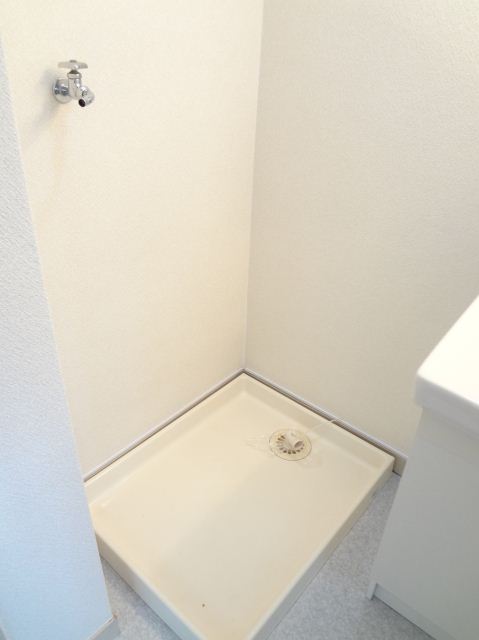 It is indoor washing machine Storage
室内洗濯機置き場です
Washroom洗面所 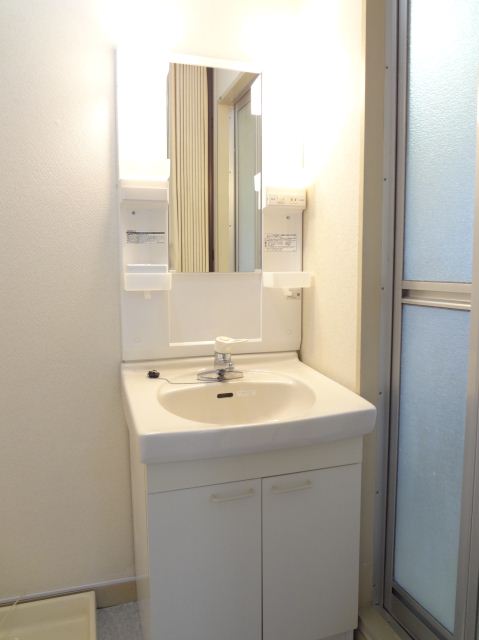 Independent basin is glad equipment
独立洗面は嬉しい設備
Balconyバルコニー 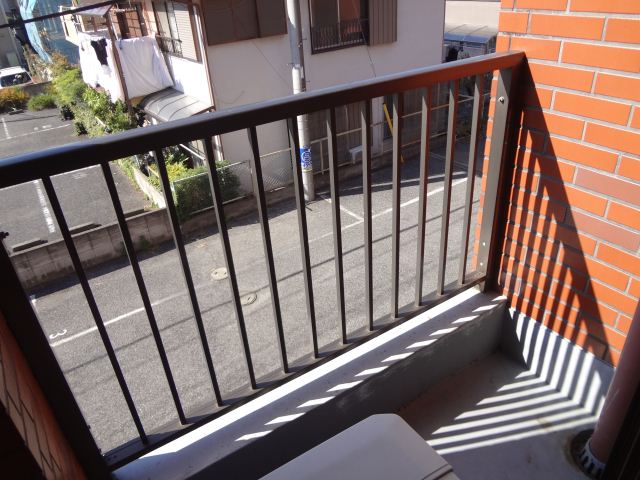 You Jose futon
お布団干せます
Entrance玄関 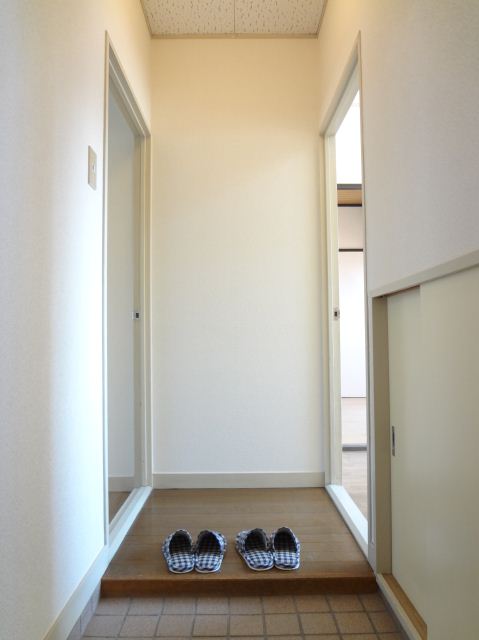 Does not show is the room also opened the door
玄関開けてもお部屋が見せません
Supermarketスーパー 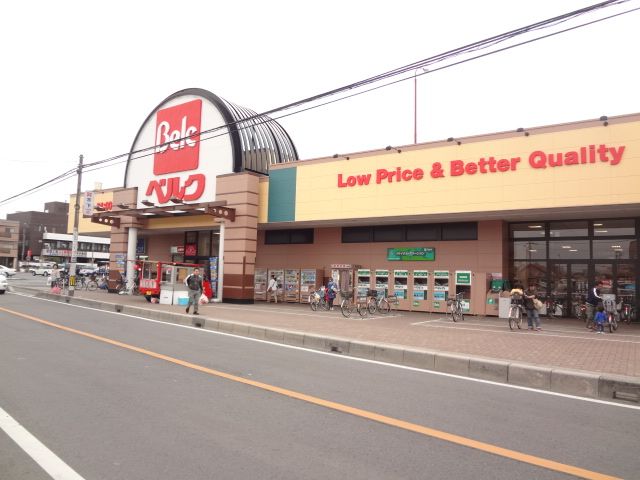 880m until Berg (super)
ベルク(スーパー)まで880m
Junior high school中学校 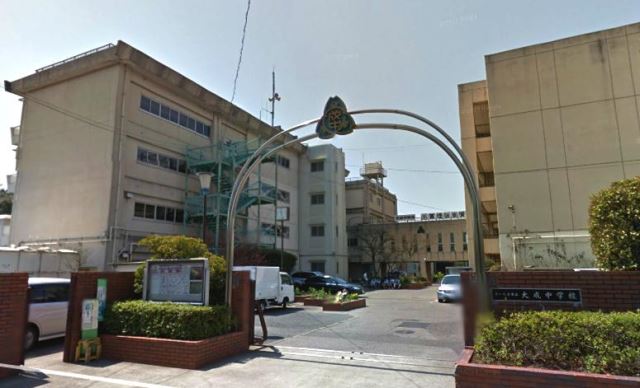 330m up to municipal Taisei Junior High School (Junior High School)
市立大成中学校(中学校)まで330m
Primary school小学校 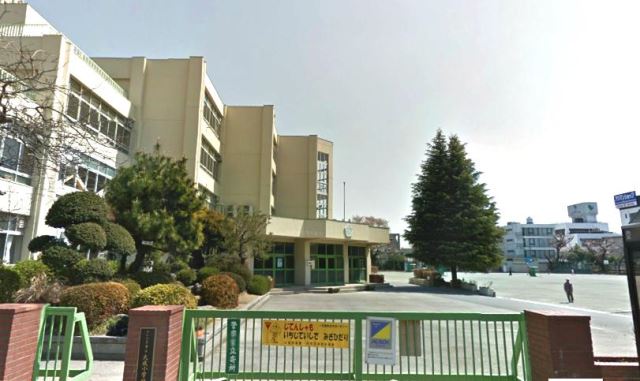 580m up to municipal Taisei elementary school (elementary school)
市立大成小学校(小学校)まで580m
Kindergarten ・ Nursery幼稚園・保育園 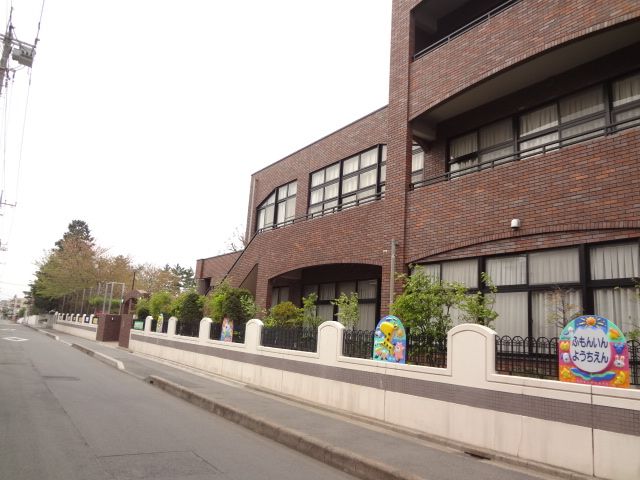 Bomun Institute kindergarten (kindergarten ・ 390m to the nursery)
普門院幼稚園(幼稚園・保育園)まで390m
Hospital病院 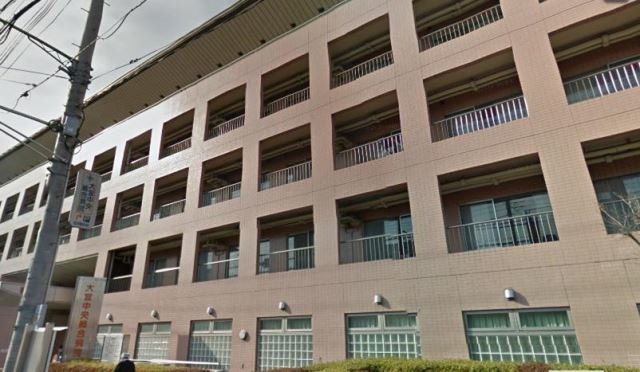 1800m to Omiya Central General Hospital (Hospital)
大宮中央総合病院(病院)まで1800m
Location
|




















