Rentals » Kanto » Saitama Prefecture » Omiya-ku
 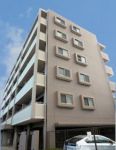
| Railroad-station 沿線・駅 | | JR Keihin Tohoku Line / Omiya JR京浜東北線/大宮 | Address 住所 | | Saitama Omiya-ku Sengen-cho, 2 埼玉県さいたま市大宮区浅間町2 | Walk 徒歩 | | 12 minutes 12分 | Rent 賃料 | | 106,000 yen 10.6万円 | Management expenses 管理費・共益費 | | 7000 yen 7000円 | Key money 礼金 | | 106,000 yen 10.6万円 | Security deposit 敷金 | | 106,000 yen 10.6万円 | Floor plan 間取り | | 1LDK 1LDK | Occupied area 専有面積 | | 41.07 sq m 41.07m2 | Direction 向き | | East 東 | Type 種別 | | Mansion マンション | Year Built 築年 | | Built seven years 築7年 | | Built shallow Pets Allowed 1LDK condominium popularity of the new city center area 人気の新都心エリア築浅ペット可1LDK分譲マンション |
| Custodian day shift, surveillance camera, auto lock, Double lock key, Courier BOX, Reheating Otobasu, Bathroom Dryer, Three-sided mirror dresser with storage, Bidet, TV monitor Hong, Full amenities, including IH2-neck system Kitchen 管理人日勤、防犯カメラ、オートロック、ダブルロックキー、宅配BOX、追焚きオートバス、浴室乾燥機、収納付3面鏡ドレッサー、ウォシュレット、TVモニターホン、IH2口システムキッチンなど充実した設備 |
| Bus toilet by, Air conditioning, Washbasin with shower, TV interphone, Bathroom Dryer, auto lock, Indoor laundry location, Yang per good, System kitchen, Add-fired function bathroom, Warm water washing toilet seat, Elevator, Seperate, Two-burner stove, Bicycle-parking space, Delivery Box, CATV, Optical fiber, Outer wall tiling, A quiet residential area, BS ・ CS, surveillance camera, Pets Negotiable, IH cooking heater, All room storage, Sale rent, All room Western-style, Deposit 1 month, CATV Internet, Two tenants consultation, 24-hour emergency call system, Security shutters, All living room flooring, Entrance hall, Private garden, Dimple key, terrace, Leafy residential area, Double lock key, 24-hour ventilation system, Outer wall concrete, Closet 2 places, Starting station, 3 station more accessible, 3 along the line more accessible, Within a 10-minute walk station, 24 hours garbage disposal Allowed, On-site trash Storage, Built within five years, City gas, Door to the washroom, Three-sided mirror with vanity, Ceiling height shoe closet, High speed Internet correspondence, Key money one month, Guarantee company Available, Ventilation good バストイレ別、エアコン、シャワー付洗面台、TVインターホン、浴室乾燥機、オートロック、室内洗濯置、陽当り良好、システムキッチン、追焚機能浴室、温水洗浄便座、エレベーター、洗面所独立、2口コンロ、駐輪場、宅配ボックス、CATV、光ファイバー、外壁タイル張り、閑静な住宅地、BS・CS、防犯カメラ、ペット相談、IHクッキングヒーター、全居室収納、分譲賃貸、全居室洋室、敷金1ヶ月、CATVインターネット、二人入居相談、24時間緊急通報システム、防犯シャッター、全居室フローリング、玄関ホール、専用庭、ディンプルキー、テラス、緑豊かな住宅地、ダブルロックキー、24時間換気システム、外壁コンクリート、クロゼット2ヶ所、始発駅、3駅以上利用可、3沿線以上利用可、駅徒歩10分以内、24時間ゴミ出し可、敷地内ごみ置き場、築5年以内、都市ガス、洗面所にドア、三面鏡付洗面化粧台、天井高シューズクロゼット、高速ネット対応、礼金1ヶ月、保証会社利用可、通風良好 |
Property name 物件名 | | Rental housing of Saitama City, Omiya-ku Sengen-cho, Omiya Station [Rental apartment ・ Apartment] information Property Details 埼玉県さいたま市大宮区浅間町2 大宮駅の賃貸住宅[賃貸マンション・アパート]情報 物件詳細 | Transportation facilities 交通機関 | | JR Keihin Tohoku Line / Omiya walk 12 minutes
JR Keihin Tohoku Line / Saitama New Urban Center walk 10 minutes
JR Saikyo Line / Kitayono step 13 minutes JR京浜東北線/大宮 歩12分
JR京浜東北線/さいたま新都心 歩10分
JR埼京線/北与野 歩13分
| Floor plan details 間取り詳細 | | Hiroshi 6.8 LDK10 洋6.8 LDK10 | Construction 構造 | | Rebar Con 鉄筋コン | Story 階建 | | 1st floor / 6-story 1階/6階建 | Built years 築年月 | | September 2007 2007年9月 | Nonlife insurance 損保 | | 20,000 yen two years 2万円2年 | Move-in 入居 | | Immediately 即 | Trade aspect 取引態様 | | Mediation 仲介 | Conditions 条件 | | Single person Allowed / Two people Available / Children Allowed / Pets Negotiable 単身者可/二人入居可/子供可/ペット相談 | Deposit buildup 敷金積み増し | | In the case of pet breeding deposit 1 month (gross) ペット飼育の場合敷金1ヶ月(総額) | Intermediate fee 仲介手数料 | | 1.05 months 1.05ヶ月 | Remarks 備考 | | Patrol management 巡回管理 | Area information 周辺情報 | | Cocoon new downtown store (shopping center) to 700m Maruetsu Amanuma store (supermarket) up to 824m Ito-Yokado Omiya (super) up to 800m Seven-Eleven Saitama Yoshiki-cho store (convenience store) up to 339m drag Seimusu Yoshiki store (drugstore) 623m New Life KATAKURA Omiya to コクーン新都心店(ショッピングセンター)まで700mマルエツ天沼店(スーパー)まで824mイトーヨーカドー大宮店(スーパー)まで800mセブンイレブンさいたま吉敷町店(コンビニ)まで339mドラッグセイムス吉敷店(ドラッグストア)まで623mニューライフカタクラ大宮店(ホームセンター)まで935m |
Building appearance建物外観 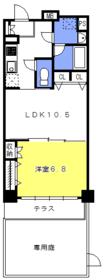
Living and room居室・リビング 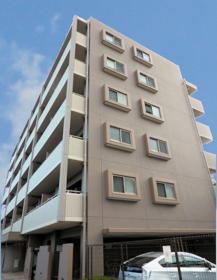
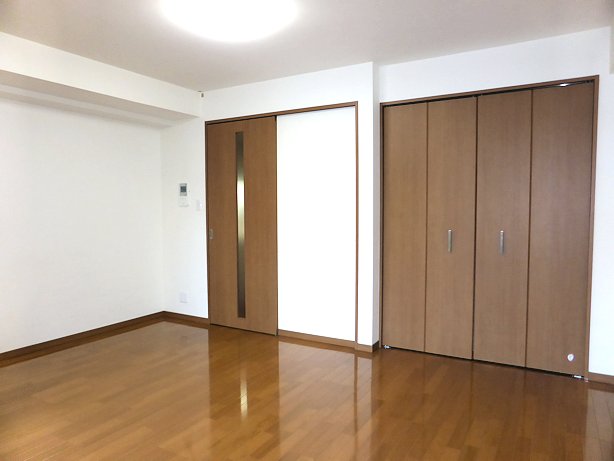 Living that can arrange the floor plan to suit your lifestyle
ライフスタイルに合わせて間取りをアレンジできるリビング
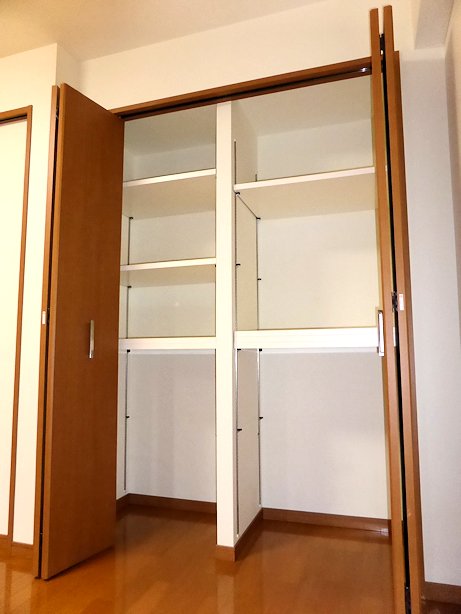 Large storage of tall sizes in the living room is something useful
リビングにあるトールサイズの大型収納は何かと便利です
Kitchenキッチン 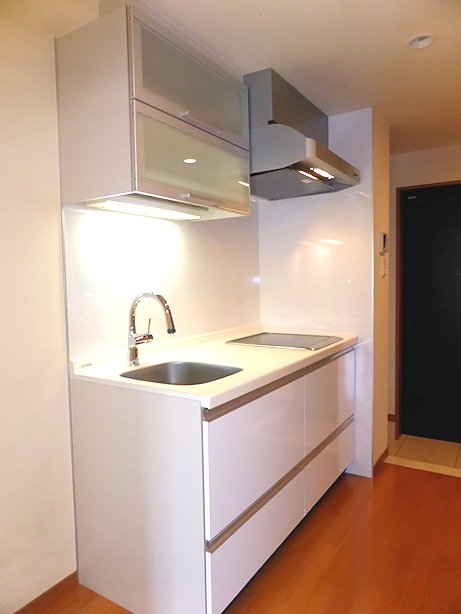 Effortlessly dishes in the popularity of the IH system kitchen
人気のIHシステムキッチンでお料理も楽々
Bathバス 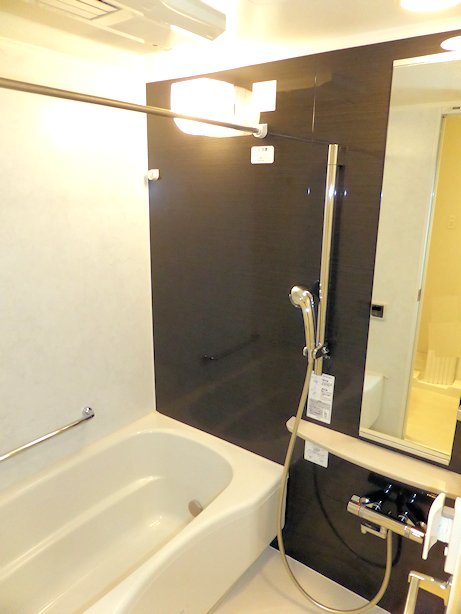 Reheating bus with a convenient bathroom dryer
便利な浴室乾燥機付きの追焚きバス
Receipt収納 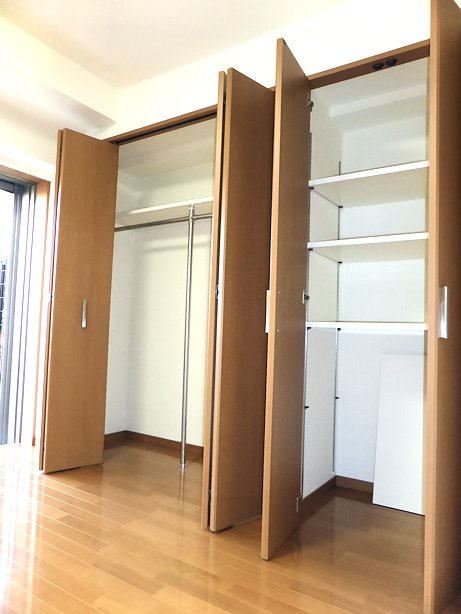 Tall size closet and with a convenient shelf storage in the Western-style
洋室にあるトールサイズクローゼット&便利な棚付収納
Other room spaceその他部屋・スペース 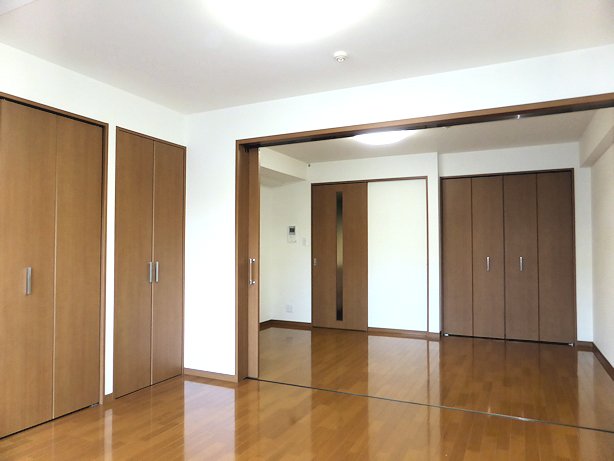 Spacious space by opening the sliding door of the living room ・ ・ ・
リビングとの引き戸を開放して広々空間・・・
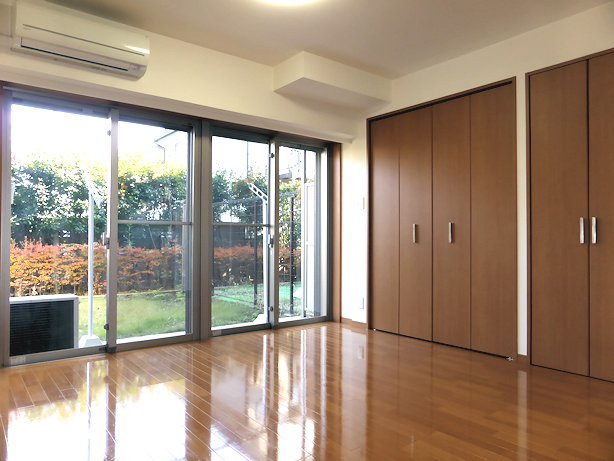 Overlook a private garden where you can enjoy views of the four seasons from Western-style
洋室から四季折々の景色が楽しめる専用庭が望めます
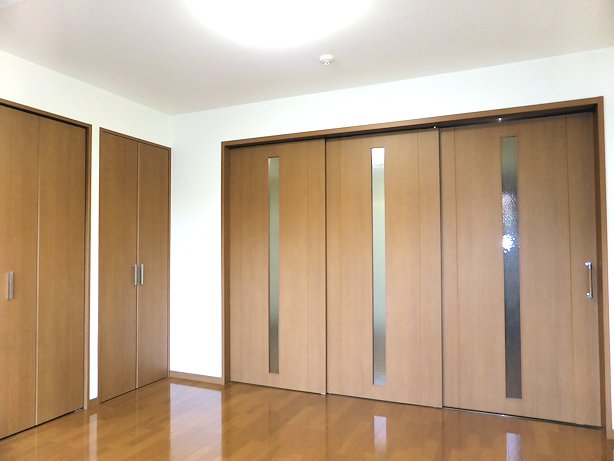 To separate 6.5 Pledge Western-style and close the sliding door of the living room
リビングとの引き戸を閉めると独立した6.5帖洋室に
Washroom洗面所 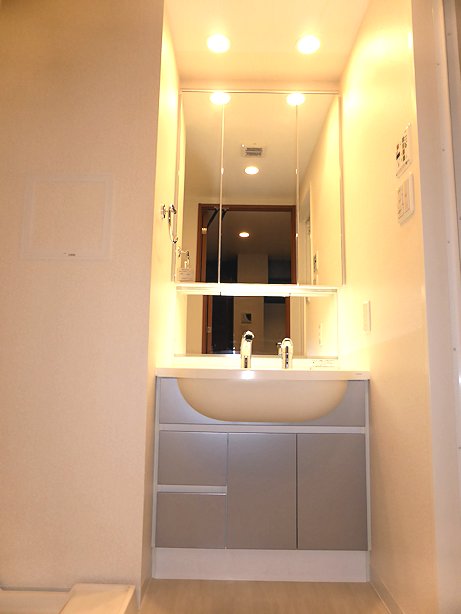 Stylish 3-surface mirror type of shower dresser
スタイリッシュな3面鏡タイプのシャワードレッサー
Entrance玄関 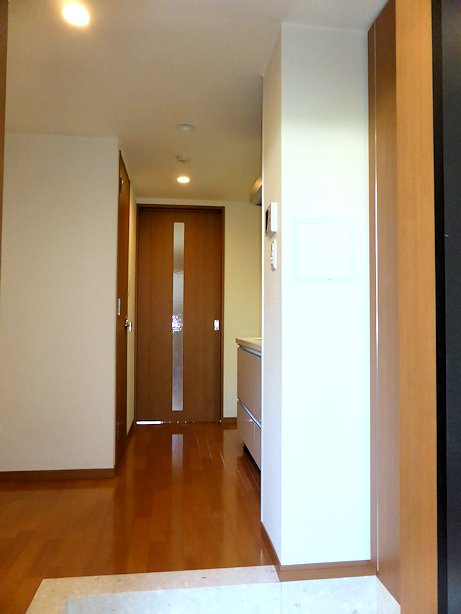 Bright and airy entrance hall
明るく開放的な玄関ホール
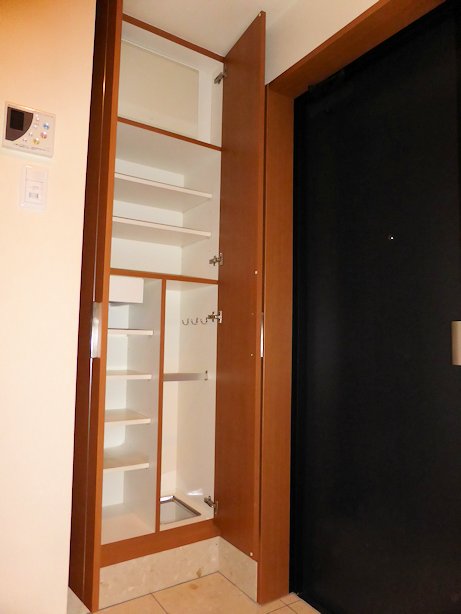 It can store plenty in the tall size of the shoe closet
トールサイズのシューズクローゼットでたっぷり収納出来ます
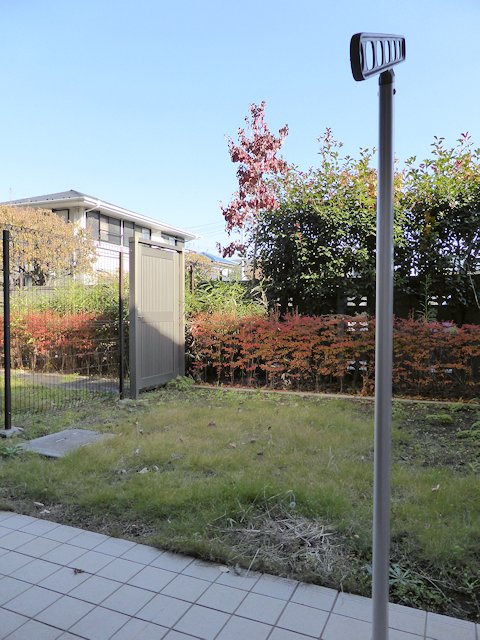 The first floor of privilege ・ ・ ・ Gardening can also enjoy a private garden
1階の特権・・・ガーデニングも楽しめる専用庭付き
Shopping centreショッピングセンター 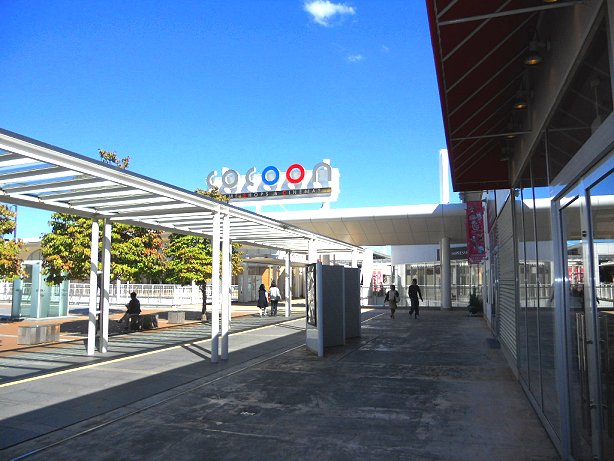 Cocoon 700m until the new downtown store (Shopping Center)
コクーン新都心店(ショッピングセンター)まで700m
Supermarketスーパー 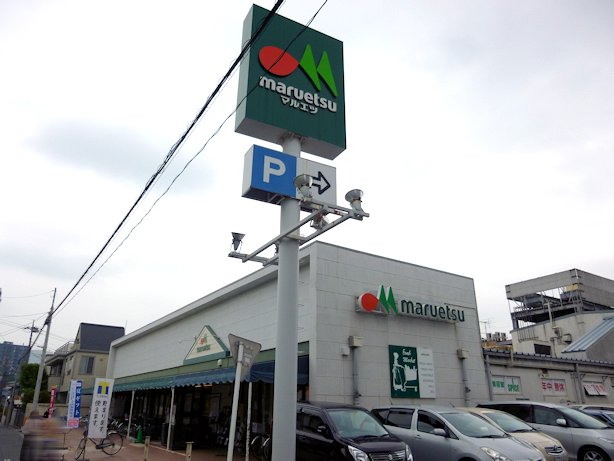 Maruetsu Amanuma store up to (super) 824m
マルエツ天沼店(スーパー)まで824m
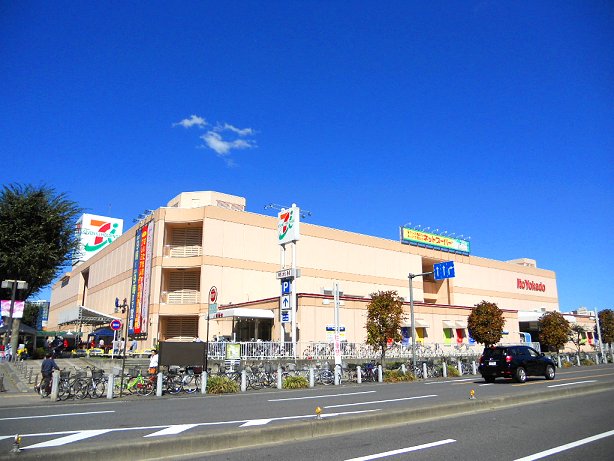 Ito-Yokado Omiya to (super) 800m
イトーヨーカドー大宮店(スーパー)まで800m
Convenience storeコンビニ 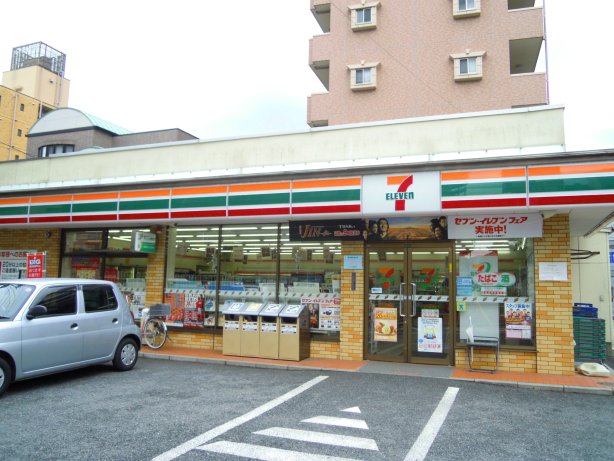 Seven-Eleven Saitama Yoshiki-cho store (convenience store) to 339m
セブンイレブンさいたま吉敷町店(コンビニ)まで339m
Dorakkusutoaドラックストア 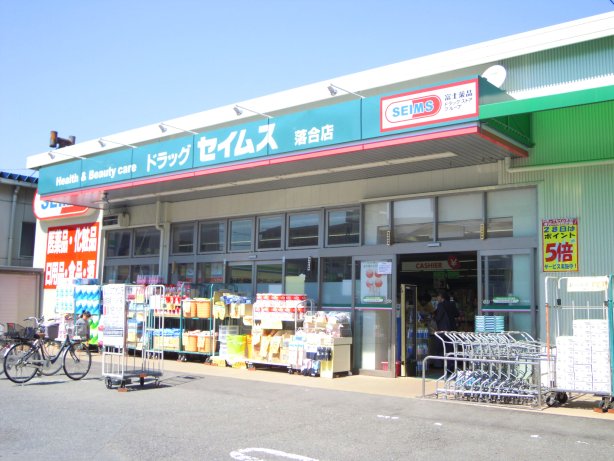 Drag Seimusu Yoshiki shop 623m until (drugstore)
ドラッグセイムス吉敷店(ドラッグストア)まで623m
Home centerホームセンター 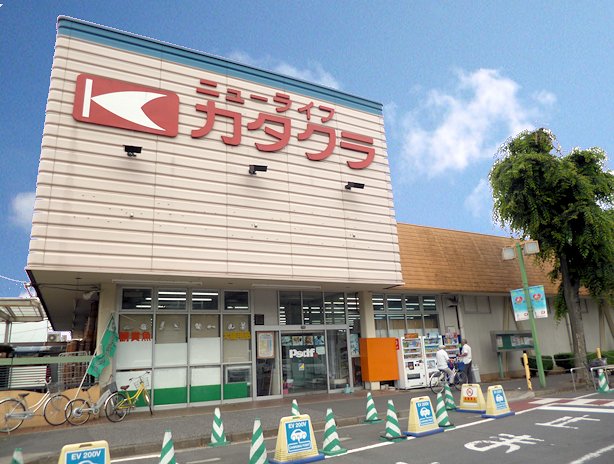 New Life KATAKURA Omiya up (home improvement) 935m
ニューライフカタクラ大宮店(ホームセンター)まで935m
Location
|





















