Rentals » Kanto » Saitama » Omiya-ku
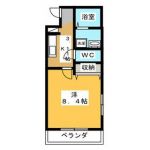 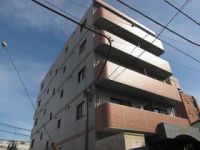
| Railroad-station 沿線・駅 | | JR Keihin Tohoku Line / Omiya JR京浜東北線/大宮 | Address 住所 | | Saitama Omiya-ku, Miyamachi 5 埼玉県さいたま市大宮区宮町5 | Walk 徒歩 | | 5 minutes 5分 | Rent 賃料 | | 78,000 yen 7.8万円 | Management expenses 管理費・共益費 | | 6000 yen 6000円 | Key money 礼金 | | 156,000 yen 15.6万円 | Security deposit 敷金 | | 78,000 yen 7.8万円 | Floor plan 間取り | | 1K 1K | Occupied area 専有面積 | | 27.76 sq m 27.76m2 | Direction 向き | | East 東 | Type 種別 | | Mansion マンション | Year Built 築年 | | Built in 8 years 築8年 | | Star Hills スターヒルズ |
| The upper floor without ・ In the corner room, Independent wash basin to Western-style (8.4 quire). 上位階なく・角部屋で、洋室(8.4帖)に独立洗面台です。 |
| A 5-minute walk to the Terminal Station of JR Omiya! Tokyo major city stops also Shinkansen [Ueno ・ Tokyo ・ Shinagawa ・ Ikebukuro ・ Shinjuku ・ Shibuya] To each route (Keihin-Tohoku Line ・ Takasaki Line ・ Utsunomiya ・ Saikyo Line ・ Is the Shonan Shinjuku Line) Conveniently located just a short one. ターミナル駅のJR大宮へ徒歩で5分!新幹線も止まり都内主要都市【上野・東京・品川・池袋・新宿・渋谷】へ各路線(京浜東北線・高崎線・宇都宮線・埼京線・湘南新宿ライン)1本で行ける便利な立地です。 |
| Bus toilet by, balcony, Air conditioning, Gas stove correspondence, closet, Flooring, TV interphone, auto lock, Indoor laundry location, Yang per good, Shoe box, System kitchen, Corner dwelling unit, Elevator, Seperate, Bathroom vanity, Bicycle-parking space, Delivery Box, CATV, Immediate Available, top floor, All room storage, All room Western-style, Guarantor unnecessary, Single person consultation, Deposit 1 month, CATV Internet, All living room flooring, 2 wayside Available, Nakate 0.525 months, Flat to the station, Good view, Flat terrain, Student Counseling, Starting station, 2 Station Available, 3 station more accessible, 3 along the line more accessible, Within a 5-minute walk station, Within a 10-minute walk station, No upper floor, All room 6 tatami mats or more, 8 tatami greater than or equal to a total room, propane gas, High speed Internet correspondence, Year Available, Fiscal year Available, Key money one month, Guarantee company Available, Ventilation good バストイレ別、バルコニー、エアコン、ガスコンロ対応、クロゼット、フローリング、TVインターホン、オートロック、室内洗濯置、陽当り良好、シューズボックス、システムキッチン、角住戸、エレベーター、洗面所独立、洗面化粧台、駐輪場、宅配ボックス、CATV、即入居可、最上階、全居室収納、全居室洋室、保証人不要、単身者相談、敷金1ヶ月、CATVインターネット、全居室フローリング、2沿線利用可、仲手0.525ヶ月、駅まで平坦、眺望良好、平坦地、学生相談、始発駅、2駅利用可、3駅以上利用可、3沿線以上利用可、駅徒歩5分以内、駅徒歩10分以内、上階無し、全居室6畳以上、全居室8畳以上、プロパンガス、高速ネット対応、年内入居可、年度内入居可、礼金1ヶ月、保証会社利用可、通風良好 |
Property name 物件名 | | Rental housing of Saitama City, Omiya-ku, Miyamachi 5 Omiya Station [Rental apartment ・ Apartment] information Property Details 埼玉県さいたま市大宮区宮町5 大宮駅の賃貸住宅[賃貸マンション・アパート]情報 物件詳細 | Transportation facilities 交通機関 | | JR Keihin Tohoku Line / Omiya walk 5 minutes
Tobu Noda Line / Kitaomiya step 11 minutes
Saitama new urban transportation Inasen / Railway Museum walk 19 minutes JR京浜東北線/大宮 歩5分
東武野田線/北大宮 歩11分
埼玉新都市交通伊奈線/鉄道博物館 歩19分
| Floor plan details 間取り詳細 | | Hiroshi 8.4 K3.11 洋8.4 K3.11 | Construction 構造 | | Rebar Con 鉄筋コン | Story 階建 | | 5th floor / 5-story 5階/5階建 | Built years 築年月 | | March 2006 2006年3月 | Nonlife insurance 損保 | | The main 要 | Move-in 入居 | | Immediately 即 | Trade aspect 取引態様 | | Mediation 仲介 | Property code 取り扱い店舗物件コード | | 1100297451 1100297451 | Total units 総戸数 | | 18 units 18戸 | Intermediate fee 仲介手数料 | | 0.525 months 0.525ヶ月 | Remarks 備考 | | 330m to Omiya loft / 150m to Lawson / Corner room, auto lock, Elevator, Home delivery locker, Cupboard, 大宮ロフトまで330m/ローソンまで150m/角部屋、オートロック、エレベーター、宅配ロッカー、下駄箱、 | Area information 周辺情報 | | 600m to Omiya loft (shopping center) to 330m Lawson (convenience store) up to 150m LUMINE Omiya 1 (shopping center) to 420m Maruetsu (super) up to 740m San drag Omiya (drugstore) to 350m Tokyu Hands Omiya (home improvement) 大宮ロフト(ショッピングセンター)まで330mローソン(コンビニ)まで150mルミネ大宮店1(ショッピングセンター)まで420mマルエツ(スーパー)まで740mサンドラッグ大宮店(ドラッグストア)まで350m東急ハンズ大宮店(ホームセンター)まで600m |
Building appearance建物外観 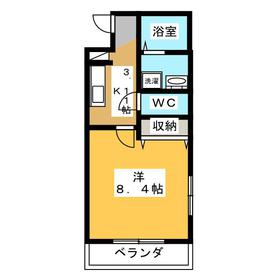
Living and room居室・リビング 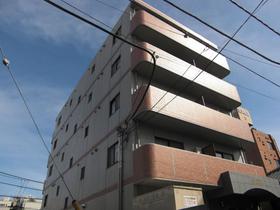
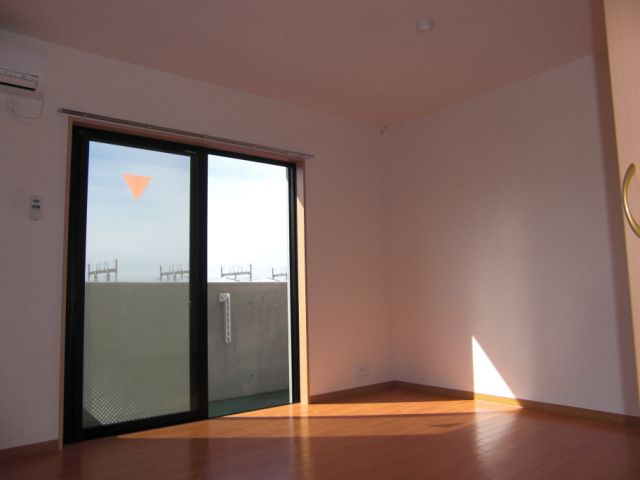 View is also excellent in the top floor corner room.
最上階の角部屋で眺めもバツグンです。
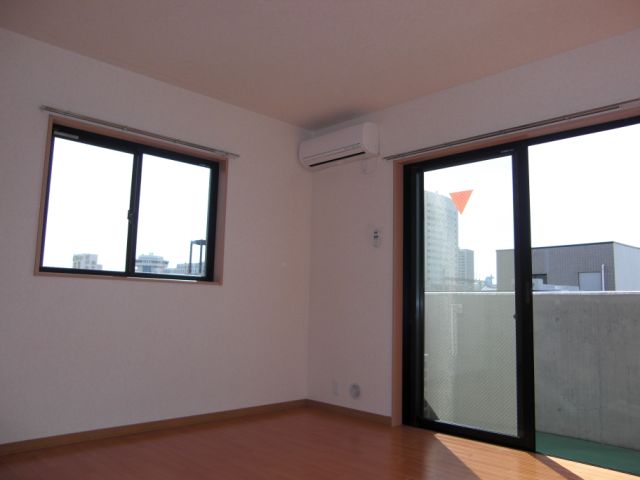 2 of the top floor angle room
最上階角部屋の2
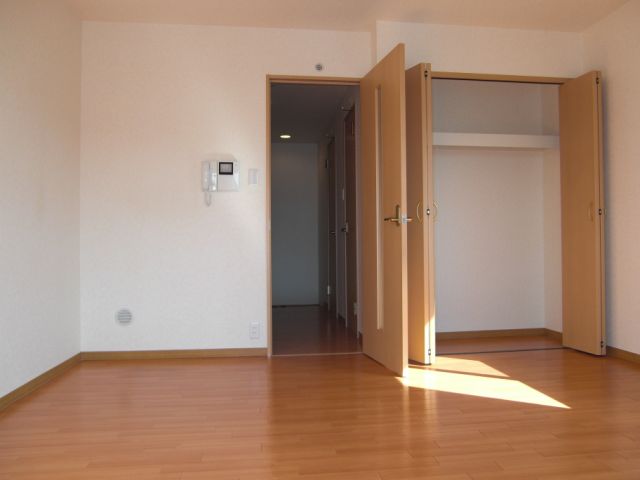 Western-style room is spacious space of (8.4 quire).
洋室(8.4帖)の広々とした空間です。
Kitchenキッチン 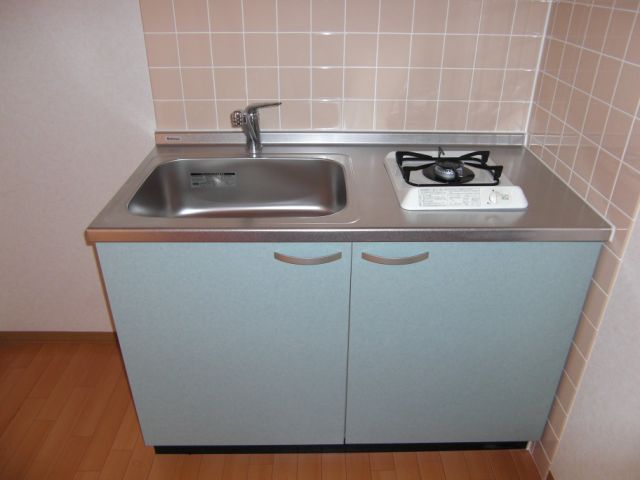 Come self-catering in the popularity of the gas stove (1-neck)
人気のガスコンロ(1口)で自炊を是非
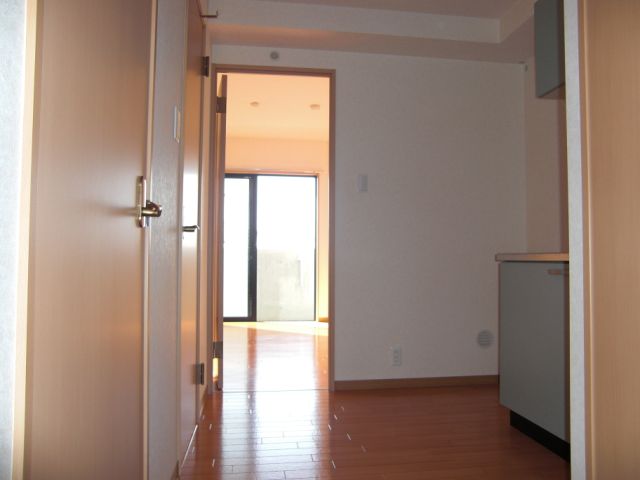 The spacious kitchen
ゆったりとしたキッチンに
Bathバス 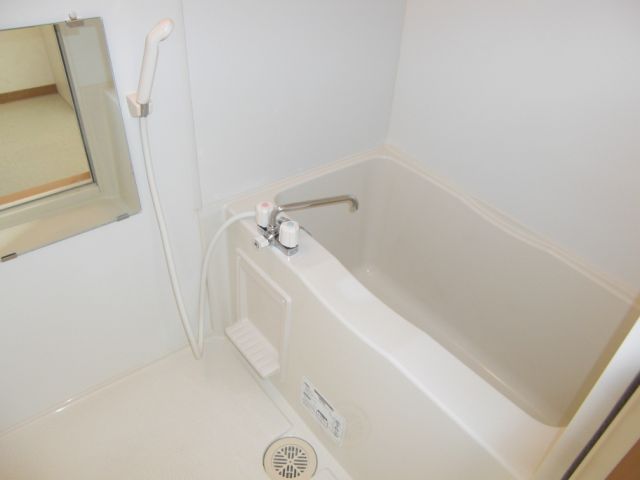 Tub is also widely a clean bathroom
浴槽も広く清潔感のある浴室です
Toiletトイレ 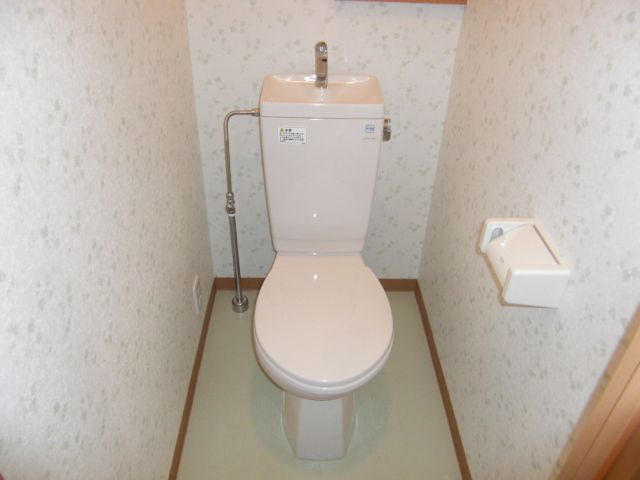 Depth is also there with the comfort toilet!
奥行もありゆとりのあるトイレです!
Receipt収納 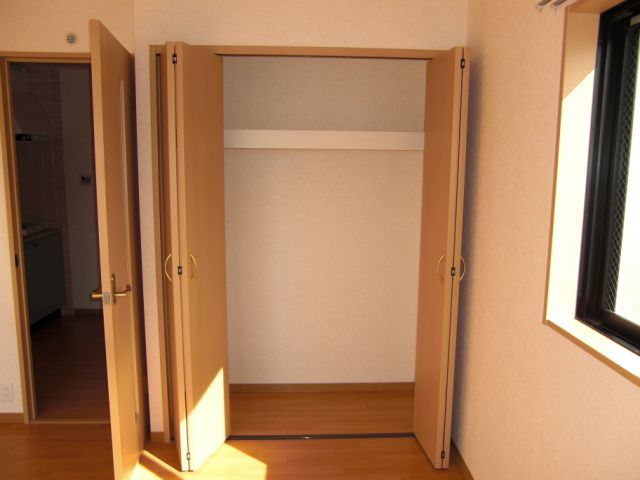 Center pipe is also a closet storage plenty there.
センターパイプもあって収納タップリのクローゼットです。
Other Equipmentその他設備 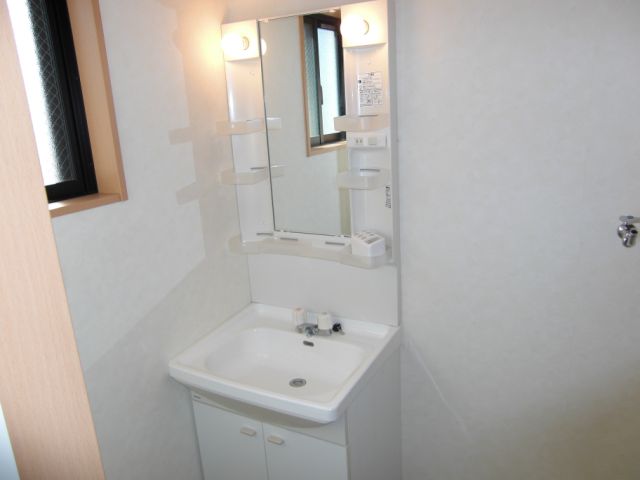 It is also a window popularity of independent wash basin in the dressing room.
脱衣所に窓もあり人気の独立洗面台です。
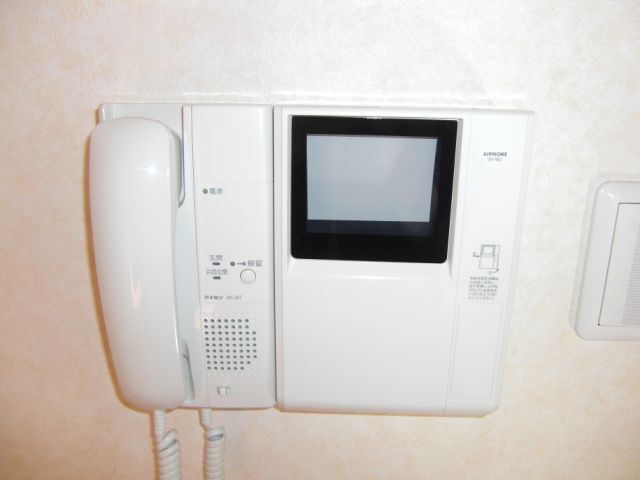 It is a monitor with intercom of peace of mind
安心のモニター付きインターホンです
Entrance玄関 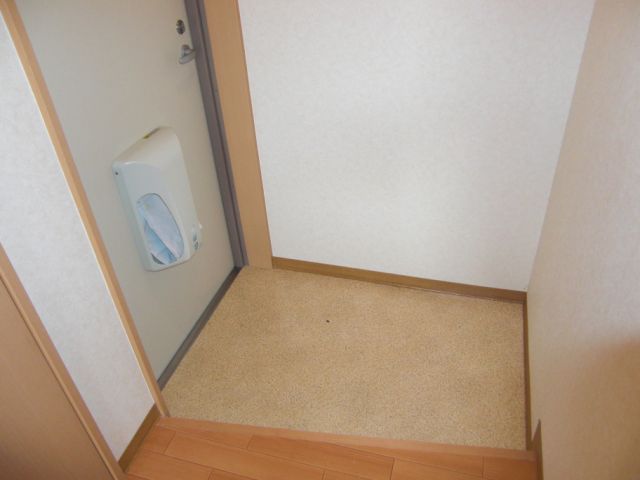 This is useful if there is also cupboard in the entrance right!
玄関右側には下駄箱もあって便利です!
Location
|














