Rentals » Kanto » Saitama Prefecture » Omiya-ku
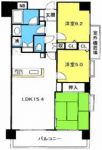 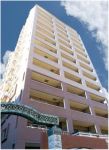
| Railroad-station 沿線・駅 | | JR Keihin Tohoku Line / Omiya JR京浜東北線/大宮 | Address 住所 | | Saitama Omiya-ku, downtown 1 埼玉県さいたま市大宮区下町1 | Walk 徒歩 | | 7 minutes 7分 | Rent 賃料 | | 170,000 yen 17万円 | Management expenses 管理費・共益費 | | 9000 yen 9000円 | Key money 礼金 | | 170,000 yen 17万円 | Security deposit 敷金 | | 340,000 yen 34万円 | Floor plan 間取り | | 3LDK 3LDK | Occupied area 専有面積 | | 71.26 sq m 71.26m2 | Direction 向き | | Southwest 南西 | Type 種別 | | Mansion マンション | Year Built 築年 | | Built in 9 years 築9年 | | Sale rent! Southwest angle room 3LDK Mansion 分譲賃貸!南西角部屋3LDKマンション |
| Omiya ・ 2 Station available prime location of Saitama New Urban Center Station! auto lock, Reheating bus, Bathroom Dryer, Disposer with face-to-face counter system Kitchen, All rooms are double sash, In town of TV monitor Hong such as subdivision unique 大宮・さいたま新都心駅の2駅利用可能な好立地!オートロック、追焚きバス、浴室乾燥機、ディスポーザー付き対面カウンターシステムキッチン、全室2重サッシ、TVモニターホンなど分譲ならではの充実設備 |
| Bus toilet by, Gas stove correspondence, Flooring, Washbasin with shower, TV interphone, Bathroom Dryer, auto lock, Indoor laundry location, Yang per good, System kitchen, Add-fired function bathroom, Warm water washing toilet seat, Dressing room, Seperate, Bicycle-parking space, Delivery Box, closet, CATV, Optical fiber, Outer wall tiling, 3-neck over stove, Face-to-face kitchen, surveillance camera, All room storage, Sale rent, With grill, CATV Internet, 24-hour emergency call system, Entrance hall, LDK15 tatami mats or more, Dimple key, Water filter, Good view, Double lock key, disposer, 24-hour ventilation system, Upper closet, Closet 2 places, People a sense of light sensor, Flat Floor, Elevator 2 groups, Soundproof sash, Starting station, 2 Station Available, 3 along the line more accessible, Within a 10-minute walk station, On-site trash Storage, Day shift management, Door to the washroom, Three-sided mirror with vanity, Wide balcony, Ceiling height shoe closet, Entrance storage, BS, High speed Internet correspondence, Guarantee company Available, Ventilation good バストイレ別、ガスコンロ対応、フローリング、シャワー付洗面台、TVインターホン、浴室乾燥機、オートロック、室内洗濯置、陽当り良好、システムキッチン、追焚機能浴室、温水洗浄便座、脱衣所、洗面所独立、駐輪場、宅配ボックス、押入、CATV、光ファイバー、外壁タイル張り、3口以上コンロ、対面式キッチン、防犯カメラ、全居室収納、分譲賃貸、グリル付、CATVインターネット、24時間緊急通報システム、玄関ホール、LDK15畳以上、ディンプルキー、浄水器、眺望良好、ダブルロックキー、ディスポーザー、24時間換気システム、天袋、クロゼット2ヶ所、人感照明センサー、フラットフロア、エレベーター2基、防音サッシ、始発駅、2駅利用可、3沿線以上利用可、駅徒歩10分以内、敷地内ごみ置き場、日勤管理、洗面所にドア、三面鏡付洗面化粧台、ワイドバルコニー、天井高シューズクロゼット、玄関収納、BS、高速ネット対応、保証会社利用可、通風良好 |
Property name 物件名 | | Rental housing of Saitama City, Omiya-ku, downtown 1 Omiya Station [Rental apartment ・ Apartment] information Property Details 埼玉県さいたま市大宮区下町1 大宮駅の賃貸住宅[賃貸マンション・アパート]情報 物件詳細 | Transportation facilities 交通機関 | | JR Keihin Tohoku Line / Omiya walk 7 minutes
JR Keihin Tohoku Line / Saitama New Urban Center walk 12 minutes
JR Saikyo Line / Kitayono step 18 minutes JR京浜東北線/大宮 歩7分
JR京浜東北線/さいたま新都心 歩12分
JR埼京線/北与野 歩18分
| Floor plan details 間取り詳細 | | Sum 6 Hiroshi 6.2 Hiroshi 5 LDK15.4 和6 洋6.2 洋5 LDK15.4 | Construction 構造 | | Rebar Con 鉄筋コン | Story 階建 | | 6th floor / Underground 1 ground 14 stories 6階/地下1地上14階建 | Built years 築年月 | | June 2005 2005年6月 | Nonlife insurance 損保 | | 20,000 yen two years 2万円2年 | Move-in 入居 | | Immediately 即 | Trade aspect 取引態様 | | Mediation 仲介 | Intermediate fee 仲介手数料 | | 1.05 months 1.05ヶ月 | Remarks 備考 | | Commuting management 通勤管理 | Area information 周辺情報 | | Muji LUMINE Omiya (shopping center) to 765m Queens Isetan Omiya (super) up to 727m Sunkus Omiya downtown store (convenience store) up to 142m FamilyMart Ashiya Omiya store (convenience store) 941m Omiya City to up to 269m Saitama Red Cross Hospital (Hospital) 無印良品ルミネ大宮店(ショッピングセンター)まで765mクイーンズ伊勢丹大宮店(スーパー)まで727mサンクス大宮下町店(コンビニ)まで142mファミリーマートあしや大宮店(コンビニ)まで269mさいたま赤十字病院(病院)まで941mさいたま市大宮区役所(役所)まで591m |
Building appearance建物外観 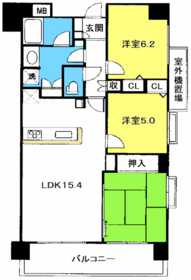
Living and room居室・リビング 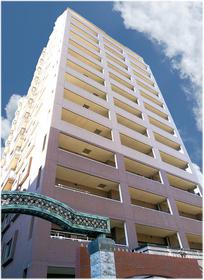
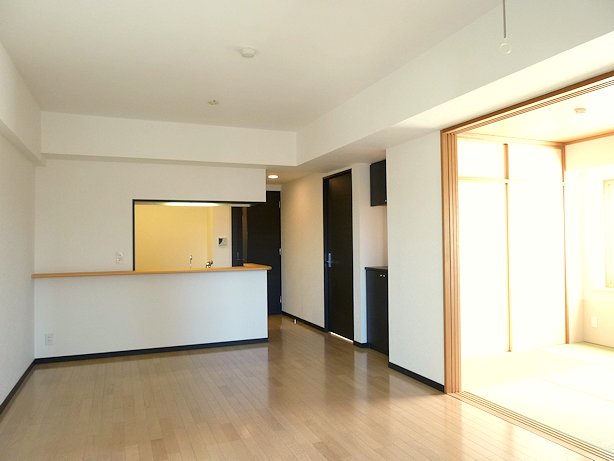 Spacious LDK of bright 15.4 quires facing to the west balcony
西バルコニーに面した明るい15.4帖の広々LDK
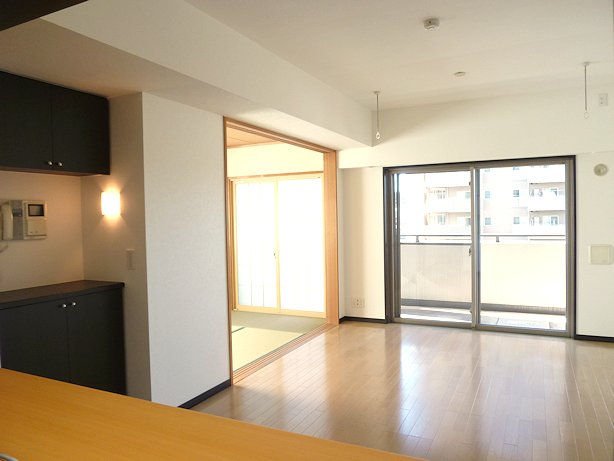 Open-minded spacious living and remove the sliding door of a Western-style
洋室との引き戸を外して開放的な広々リビング
Kitchenキッチン 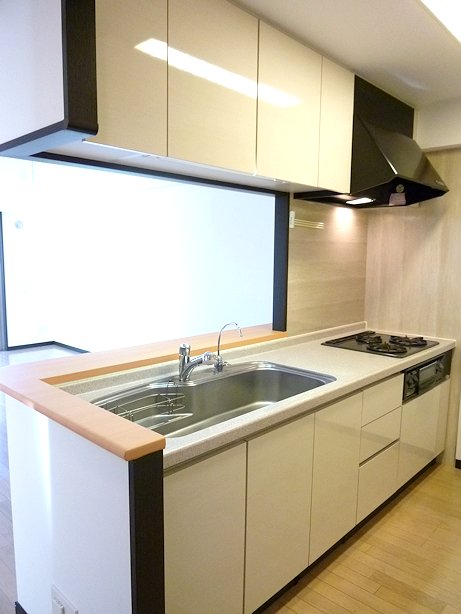 Popular with women! Disposer with face-to-face counter system Kitchen
女性に人気!ディスポーザー付き対面カウンターシステムキッチン
Bathバス 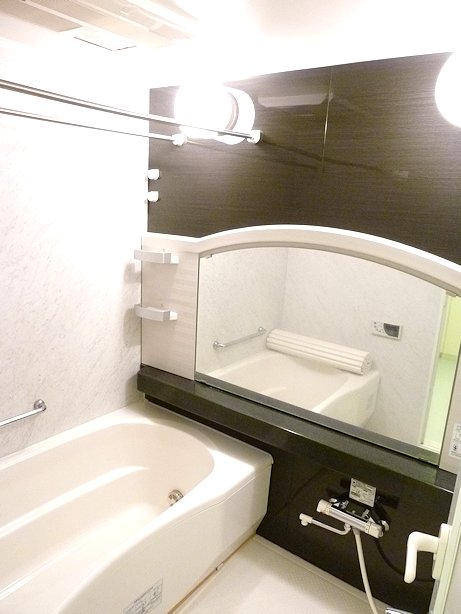 Spacious comfortable bath time with reheating & bathroom dryer
追焚き&浴室乾燥機付きでゆったり快適バスタイム
Receipt収納 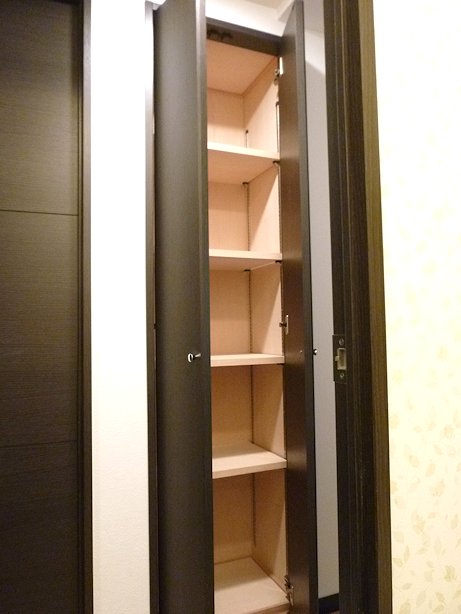 It is something useful if there is a ceiling height of the storage in the hallway
廊下に天井高の収納があって何かと便利です
Other room spaceその他部屋・スペース 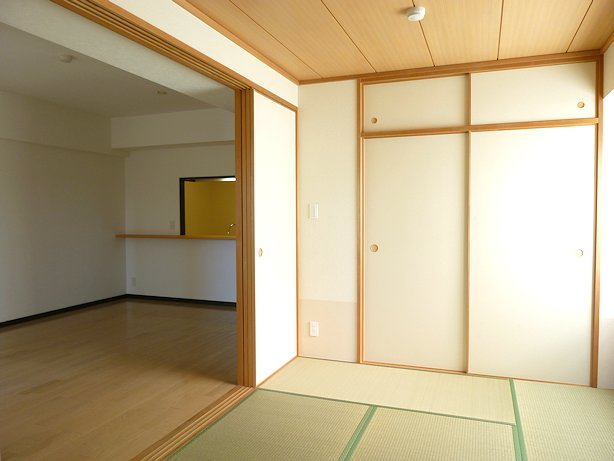 Sun sun sun bright Japanese-style room from the west balcony and Minamimado
西バルコニーと南窓からお日様サンサン明るい和室
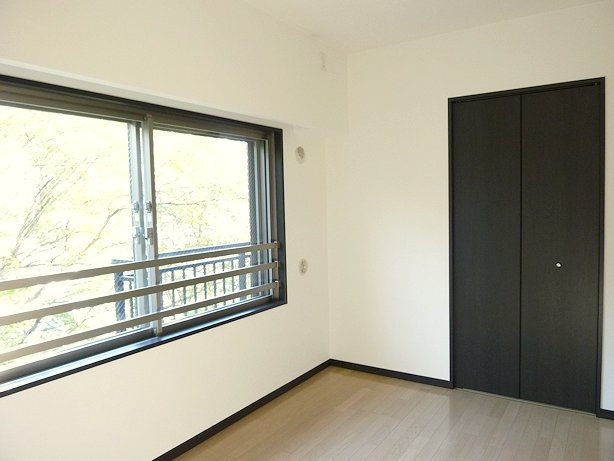 Contrast of white and dark brown stylish 6.2 Pledge Western-style
白とダークブラウンのコントラストがお洒落な6.2帖洋室
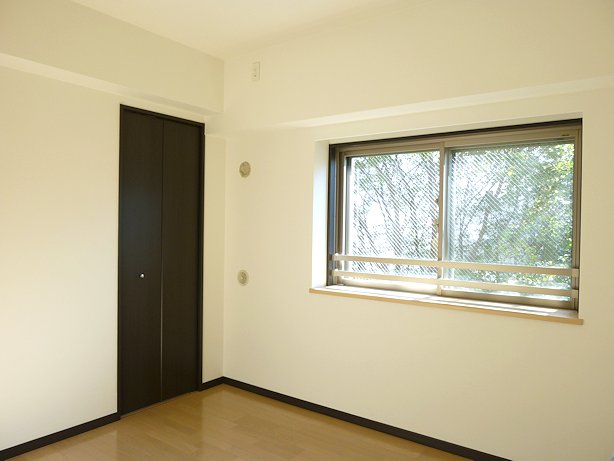 Bright 5 Pledge Western-style with Minamimado ・ It will be healed in the green of the trees
南窓のある明るい5帖洋室・緑の木々で癒されます
Washroom洗面所 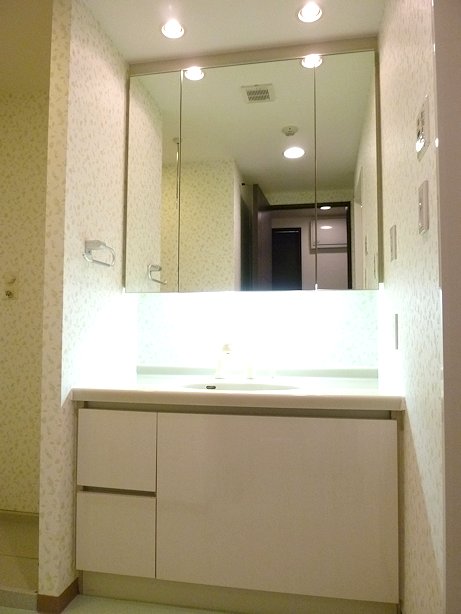 Convenient three-sided mirror with a shower dresser
便利な3面鏡付きシャワードレッサー
Entrance玄関 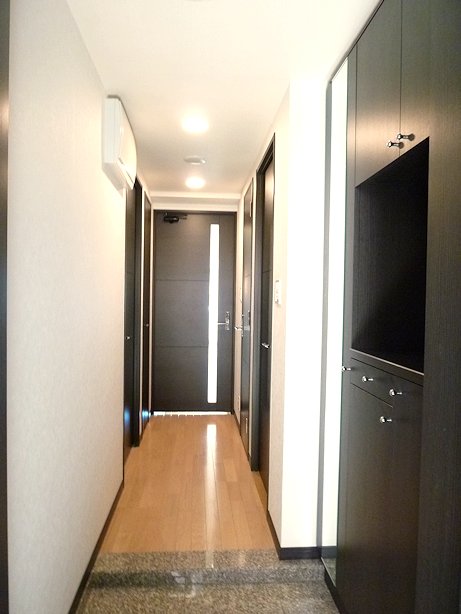 Entrance hall there is a large shoe box with a mirror
ミラー付きの大型シューズボックスがある玄関ホール
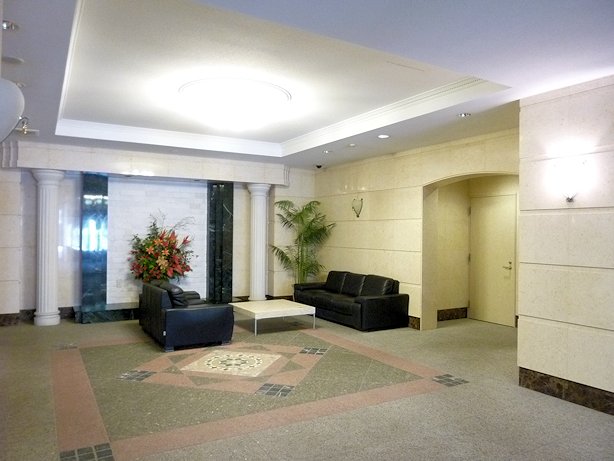 Entrance lobby, such like a luxury hotel
まるで高級ホテルのようなエントランスロビー
View眺望 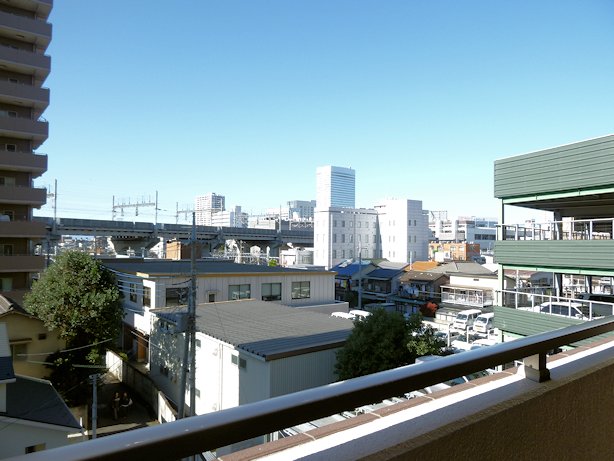 View from the west balcony ・ ・ ・ It is open
西バルコニーからの眺望・・・開放的です
Location
|















