Rentals » Kanto » Saitama Prefecture » Chuo-ku
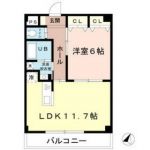 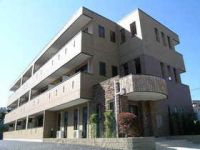
| Railroad-station 沿線・駅 | | JR Saikyo Line / Yonohonmachi JR埼京線/与野本町 | Address 住所 | | Saitama, Chuo-ku, Kamimine 1 埼玉県さいたま市中央区上峰1 | Walk 徒歩 | | 15 minutes 15分 | Rent 賃料 | | 78,000 yen 7.8万円 | Management expenses 管理費・共益費 | | 3000 yen 3000円 | Key money 礼金 | | 39,000 yen 3.9万円 | Security deposit 敷金 | | 78,000 yen 7.8万円 | Floor plan 間取り | | 1LDK 1LDK | Occupied area 専有面積 | | 41.25 sq m 41.25m2 | Direction 向き | | South 南 | Type 種別 | | Mansion マンション | Year Built 築年 | | Built seven years 築7年 | | Pino Grande ピーノグランデ |
| Auto-lock with Mansion Type Petit model room being carried out! オートロック付きマンションタイププチモデルルーム実施中! |
| Face-to-face system Kitchen Shampoo Dresser Closet 2 places air-conditioned All rooms flooring CATV cupboard dimple 2 lock reheating 追い炊き対面型システムキッチンシャンプードレッサークローゼット2箇所エアコン全室フローリングCATV下駄箱ディンプル2ロック |
| Bus toilet by, balcony, Air conditioning, Gas stove correspondence, closet, Flooring, Washbasin with shower, TV interphone, auto lock, Indoor laundry location, Yang per good, Shoe box, System kitchen, Facing south, Add-fired function bathroom, Dressing room, Seperate, Two-burner stove, Bicycle-parking space, CATV, Outer wall tiling, Immediate Available, Face-to-face kitchen, Deposit 1 month, Two tenants consultation, Security shutters, All living room flooring, Dimple key, Zenshitsuminami direction, Double lock key, Closet 2 places, 2 Station Available バストイレ別、バルコニー、エアコン、ガスコンロ対応、クロゼット、フローリング、シャワー付洗面台、TVインターホン、オートロック、室内洗濯置、陽当り良好、シューズボックス、システムキッチン、南向き、追焚機能浴室、脱衣所、洗面所独立、2口コンロ、駐輪場、CATV、外壁タイル張り、即入居可、対面式キッチン、敷金1ヶ月、二人入居相談、防犯シャッター、全居室フローリング、ディンプルキー、全室南向き、ダブルロックキー、クロゼット2ヶ所、2駅利用可 |
Property name 物件名 | | Rental housing Prefecture City, Chuo-ku, Kamimine 1 Yonohonmachi [Rental apartment ・ Apartment] information Property Details 埼玉県さいたま市中央区上峰1 与野本町駅の賃貸住宅[賃貸マンション・アパート]情報 物件詳細 | Transportation facilities 交通機関 | | JR Saikyo Line / Yonohonmachi step 15 minutes
JR Saikyo Line / Minamiyono step 20 minutes
JR Keihin Tohoku Line / Yono walk 30 minutes JR埼京線/与野本町 歩15分
JR埼京線/南与野 歩20分
JR京浜東北線/与野 歩30分
| Floor plan details 間取り詳細 | | Hiroshi 6 LDK11.7 洋6 LDK11.7 | Construction 構造 | | Steel frame 鉄骨 | Story 階建 | | 1st floor / Three-story 1階/3階建 | Built years 築年月 | | October 2007 2007年10月 | Nonlife insurance 損保 | | The main 要 | Parking lot 駐車場 | | On-site 8400 yen 敷地内8400円 | Move-in 入居 | | Immediately 即 | Trade aspect 取引態様 | | Mediation 仲介 | Conditions 条件 | | Two people Available / Children Allowed 二人入居可/子供可 | Property code 取り扱い店舗物件コード | | 1296189 1296189 | Total units 総戸数 | | 15 units 15戸 | Intermediate fee 仲介手数料 | | 1.05 months 1.05ヶ月 | Guarantor agency 保証人代行 | | Guarantee company use 必 first time only plan: 80% of the rental total 保証会社利用必 初回のみプラン:賃料総額の80% | In addition ほか初期費用 | | Total 15,000 yen (Breakdown: The key exchange fee (tax not included) 15,000 yen) 合計1.5万円(内訳:鍵交換代(税別)1.5万円) | Remarks 備考 | | 80m to Seven-Eleven / 320m to the West General Hospital / Patrol management / Auto-lock with Mansion Type Petit model room being carried out! セブンイレブンまで80m/西部総合病院まで320m/巡回管理/オートロック付きマンションタイププチモデルルーム実施中! | Area information 周辺情報 | | Gust 80m to 800m to 320m Super Challenge up to 100m west General Hospital until the (other) (hospital) (shopping center) Seven-Eleven (convenience store) ガスト(その他)まで100m西部総合病院(病院)まで320mスーパーチャレンジ(ショッピングセンター)まで800mセブンイレブン(コンビニ)まで80m |
Building appearance建物外観 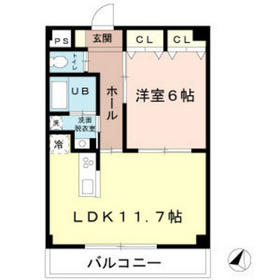
Living and room居室・リビング 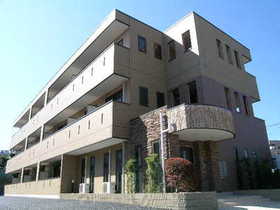
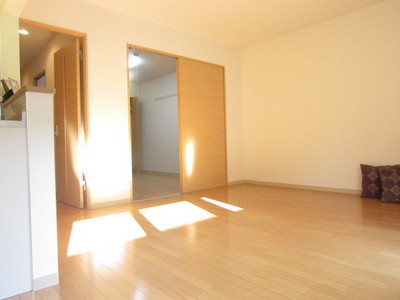 Some of that looks good feeling of freedom of usability is living
使い勝手のよさそうな解放感のあるリビングです
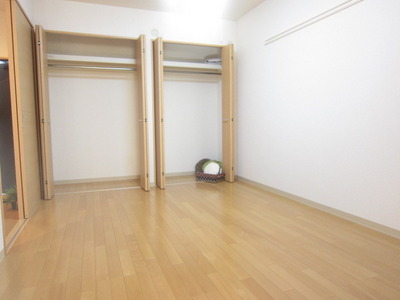 6 Pledge of Western-style! It can also be utilized in connecting with the LDK!
6帖の洋室!LDKとつなげて利用もできます!
Kitchenキッチン 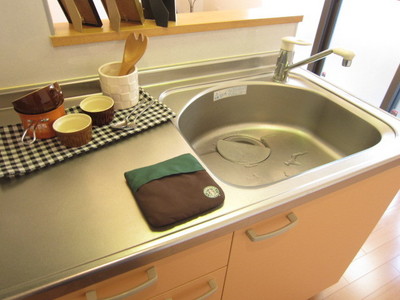 It is spacious also work space!
作業スペースもゆったりです!
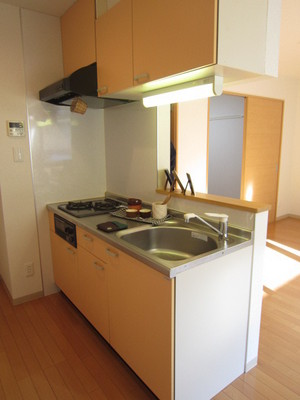 Popular counter kitchen! Storage is also plenty of!
人気のカウンターキッチン!収納もたっぷりです!
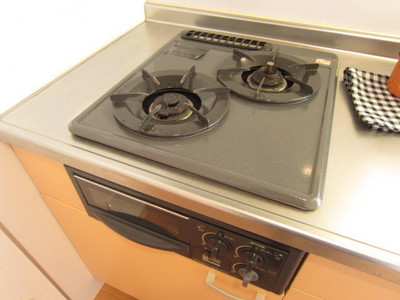 Gas two-burner kitchen! There is also grill!
ガス2口キッチン!グリルもございます!
Bathバス 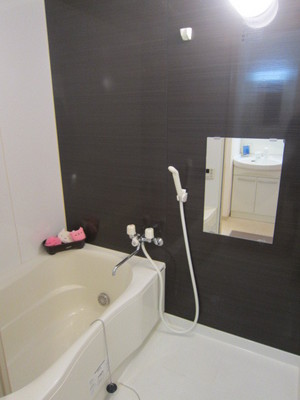 Bathing is a popular reheating with!
お風呂は人気の追い炊きつきです!
Toiletトイレ 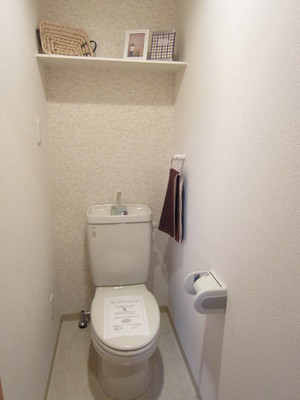 It can be stored in a cupboard!
戸棚に収納できますね!
Washroom洗面所 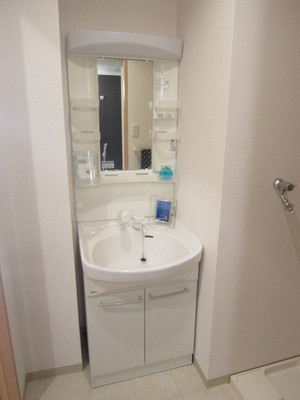 It is a popular shampoo dresser!
人気のシャンプードレッサーです!
Entrance玄関 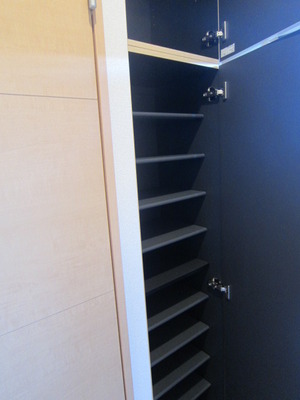 Enter plenty of cupboard!
下駄箱たっぷり入ります!
Other common areasその他共有部分 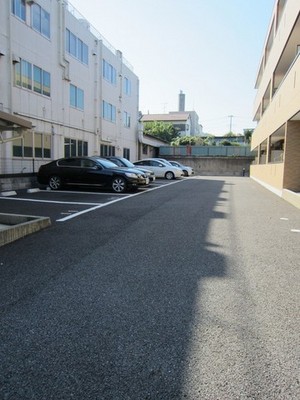 On-site parking
敷地内駐車場
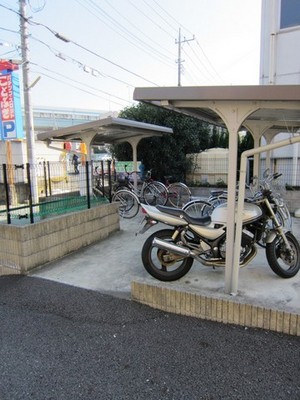 Bicycle does not wet in the rain. Bicycle parking lot with a roof
自転車も雨にぬれません。屋根付きの駐輪場
Shopping centreショッピングセンター 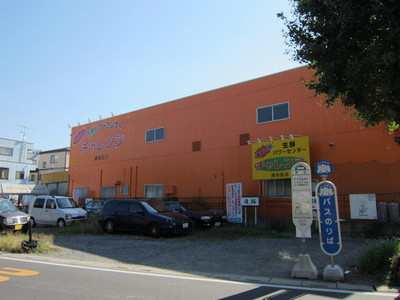 800m until the Super Challenge (shopping center)
スーパーチャレンジ(ショッピングセンター)まで800m
Convenience storeコンビニ 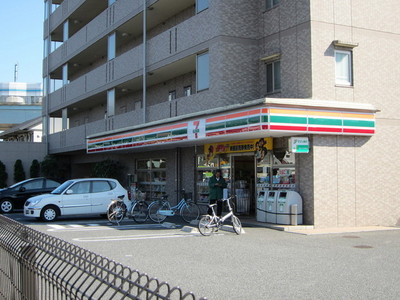 80m until the Seven-Eleven (convenience store)
セブンイレブン(コンビニ)まで80m
Hospital病院 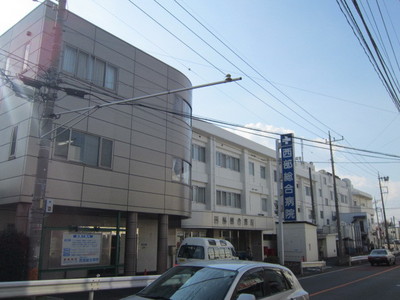 320m to the West General Hospital (Hospital)
西部総合病院(病院)まで320m
Otherその他 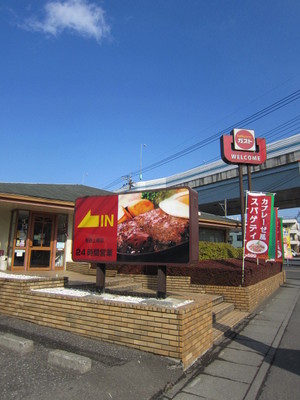 Gust (other) up to 100m
ガスト(その他)まで100m
Location
|


















