Rentals » Kanto » Saitama Prefecture » Chuo-ku
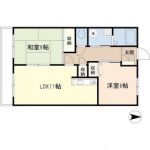 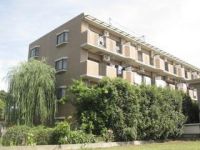
| Railroad-station 沿線・駅 | | JR Saikyo Line / Yonohonmachi JR埼京線/与野本町 | Address 住所 | | Saitama, Chuo-ku, Kamimine 2 埼玉県さいたま市中央区上峰2 | Walk 徒歩 | | 13 minutes 13分 | Rent 賃料 | | 80,000 yen 8万円 | Management expenses 管理費・共益費 | | 7000 yen 7000円 | Security deposit 敷金 | | 80,000 yen 8万円 | Floor plan 間取り | | 2LDK 2LDK | Occupied area 専有面積 | | 55 sq m 55m2 | Direction 向き | | South 南 | Type 種別 | | Mansion マンション | Year Built 築年 | | Built 19 years 築19年 | | South-facing living 11 quires +6 quire Japanese-style room, Elevator second floor 南向きリビング11帖+6帖和室、エレベーターあり2階 |
| [Rent one month free rent or rent three months half price campaign in! (11 / Only the application of up to 30)] System kitchen, Add-fired, Air conditioning, Shampoo dresser and fully equipped to have on-site parking 9,000 yen 【賃料1ヶ月フリーレントまたは賃料3ヶ月半額キャンペーン中!(11/30までの申込に限り)】システムキッチン、追焚、エアコン、シャンプードレッサーと設備充実してます敷地内駐車場9,000円 |
| Bus toilet by, balcony, Air conditioning, Gas stove correspondence, closet, Flooring, Washbasin with shower, Indoor laundry location, Yang per good, Shoe box, System kitchen, Facing south, Add-fired function bathroom, Dressing room, Elevator, Seperate, Bicycle-parking space, closet, CATV, Outer wall tiling, Immediate Available, Key money unnecessary, 3-neck over stove, Deposit 1 month, CATV Internet, Two tenants consultation, Card key, Free Rent, Housing 2 between, Upper closet, South 2 rooms, BS バストイレ別、バルコニー、エアコン、ガスコンロ対応、クロゼット、フローリング、シャワー付洗面台、室内洗濯置、陽当り良好、シューズボックス、システムキッチン、南向き、追焚機能浴室、脱衣所、エレベーター、洗面所独立、駐輪場、押入、CATV、外壁タイル張り、即入居可、礼金不要、3口以上コンロ、敷金1ヶ月、CATVインターネット、二人入居相談、カードキー、フリーレント、収納2間、天袋、南面2室、BS |
Property name 物件名 | | Rental housing Prefecture City, Chuo-ku, Kamimine 2 Yonohonmachi [Rental apartment ・ Apartment] information Property Details 埼玉県さいたま市中央区上峰2 与野本町駅の賃貸住宅[賃貸マンション・アパート]情報 物件詳細 | Transportation facilities 交通機関 | | JR Saikyo Line / Yonohonmachi step 13 minutes
JR Saikyo Line / Minamiyono step 21 minutes
JR Saikyo Line / Kitayono step 30 minutes JR埼京線/与野本町 歩13分
JR埼京線/南与野 歩21分
JR埼京線/北与野 歩30分
| Floor plan details 間取り詳細 | | Sum 6 Hiroshi 6 LDK11 和6 洋6 LDK11 | Construction 構造 | | Steel frame 鉄骨 | Story 階建 | | Second floor / 4-story 2階/4階建 | Built years 築年月 | | September 1995 1995年9月 | Nonlife insurance 損保 | | The main 要 | Parking lot 駐車場 | | On-site 9000 yen 敷地内9000円 | Move-in 入居 | | Immediately 即 | Trade aspect 取引態様 | | Mediation 仲介 | Conditions 条件 | | Two people Available / Children Allowed / Free rent for one month 二人入居可/子供可/フリーレント1ヶ月 | Property code 取り扱い店舗物件コード | | 6052446 6052446 | Guarantor agency 保証人代行 | | Guarantee company use 必 rent guarantee usage fee Only the first time plan (80% of the monthly total) 保証会社利用必 家賃保証利用料 初回のみプラン(月額合計の80%) | In addition ほか初期費用 | | Total 15,800 yen (Breakdown: The key exchange fee 15,750 yen) 合計1.58万円(内訳:鍵交換代1.575万円) | Remarks 備考 | | 80m to Seven-Eleven / 700m until fresh Museum / Rent one month free rent or rent three months half price campaign in! セブンイレブンまで80m/生鮮館まで700m/賃料1ヶ月フリーレントまたは賃料3ヶ月半額キャンペーン中! |
Building appearance建物外観 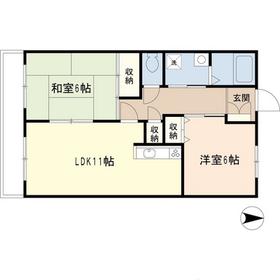
Living and room居室・リビング 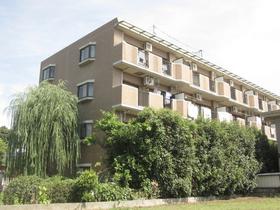
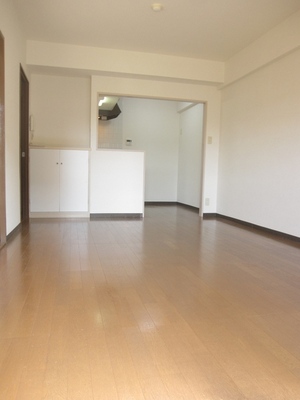 11 Pledge of bright living room
11帖の明るいリビング
Kitchenキッチン 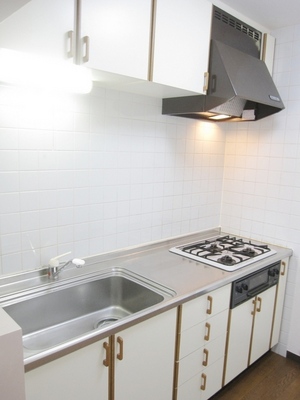
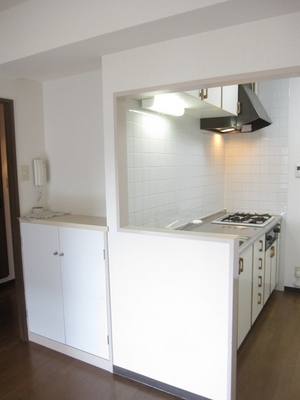 There blindfold counter
目隠しカウンターあり
Bathバス 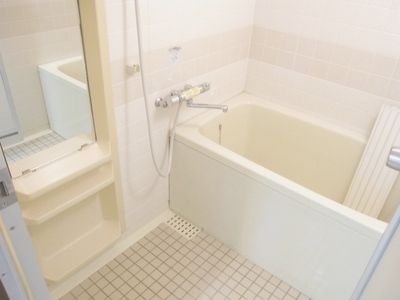 There reheating
追い焚きあります
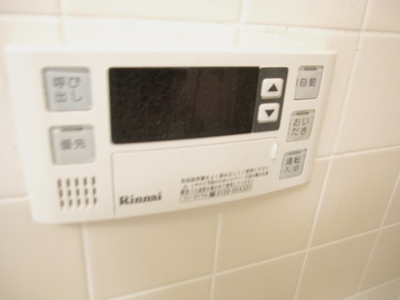
Toiletトイレ 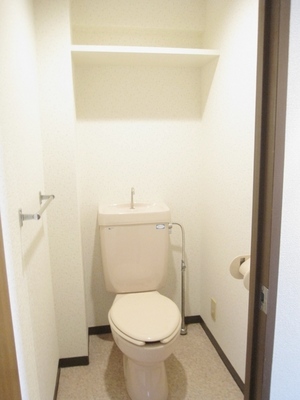
Washroom洗面所 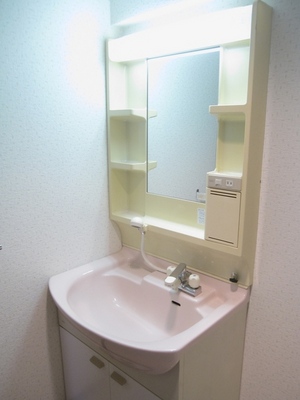 Shampoo is Dresser
シャンプードレッサーです
Entranceエントランス 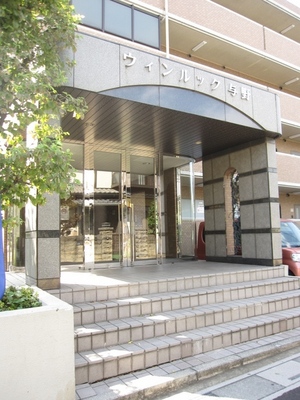 Feeling of luxury entrance
高級感のあるエントランス
Other common areasその他共有部分 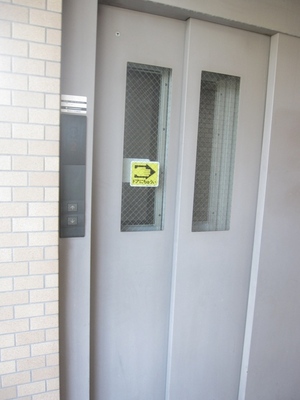 It is with Elevator
エレベーター付きです
View眺望 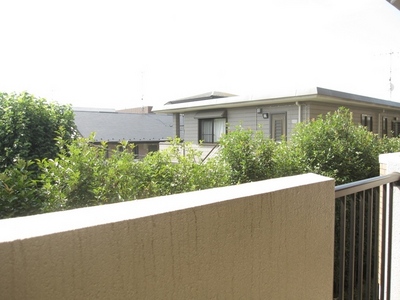 View Yoshi ◎
見晴らしよし◎
Otherその他 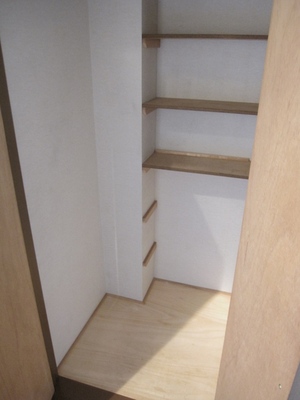 Large storage in the hallway
廊下に大型収納
Location
|














