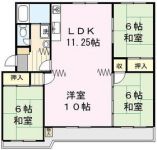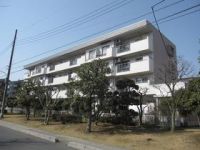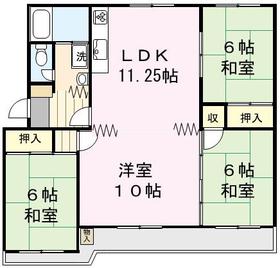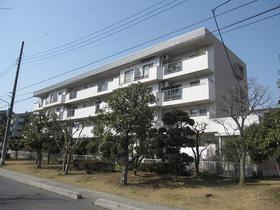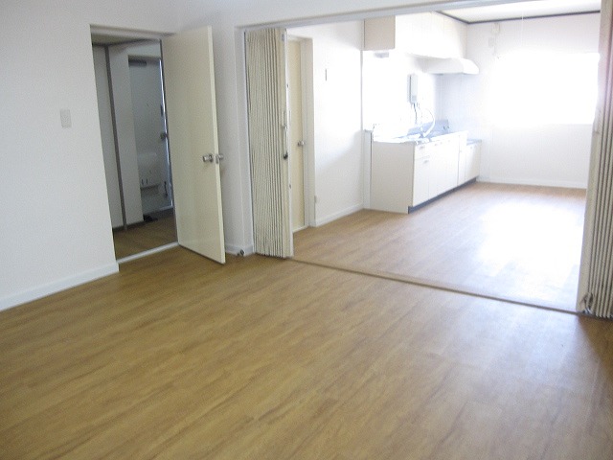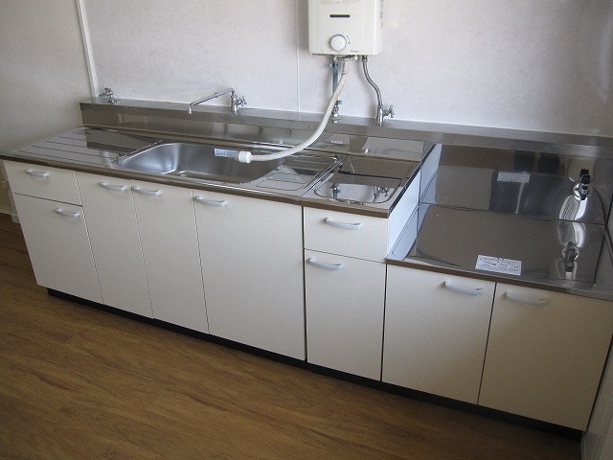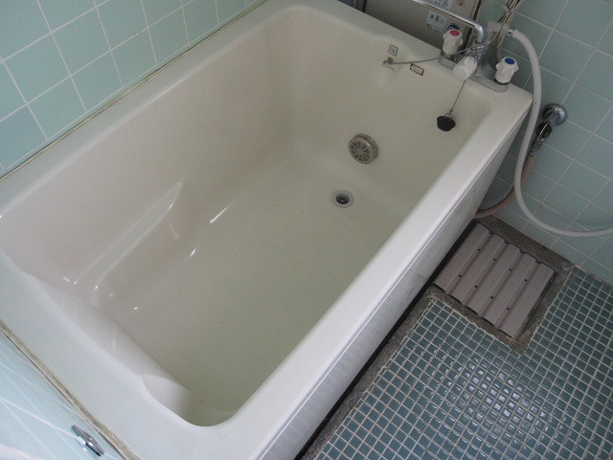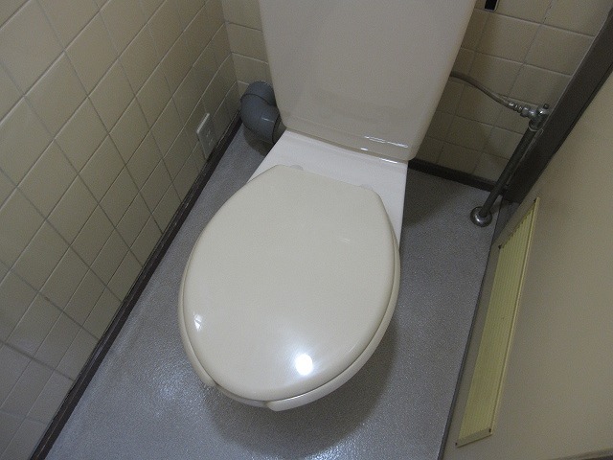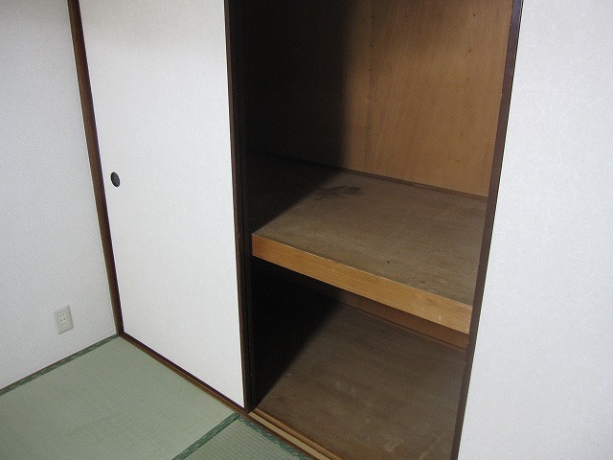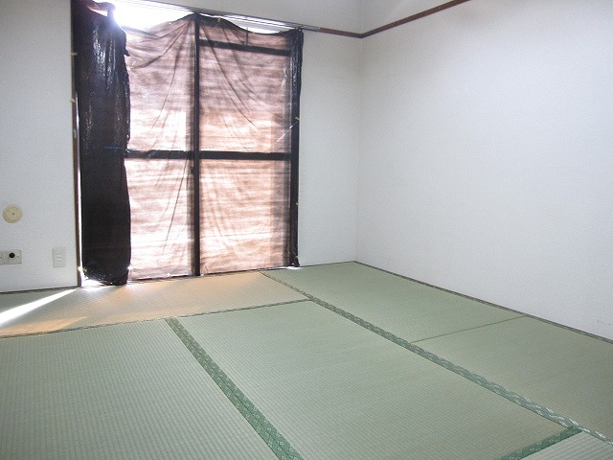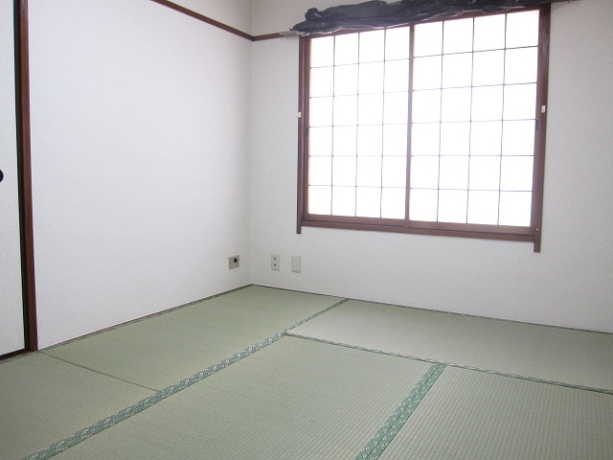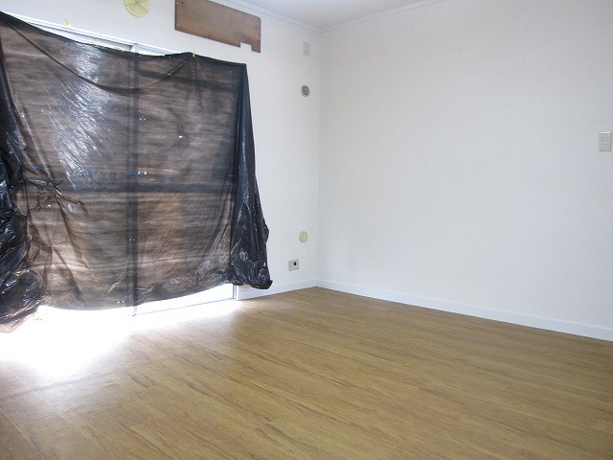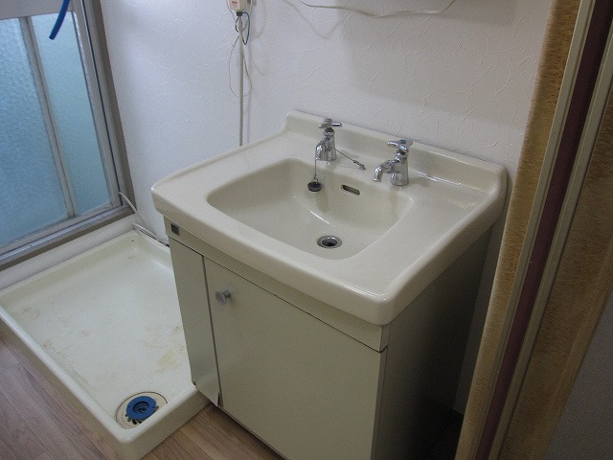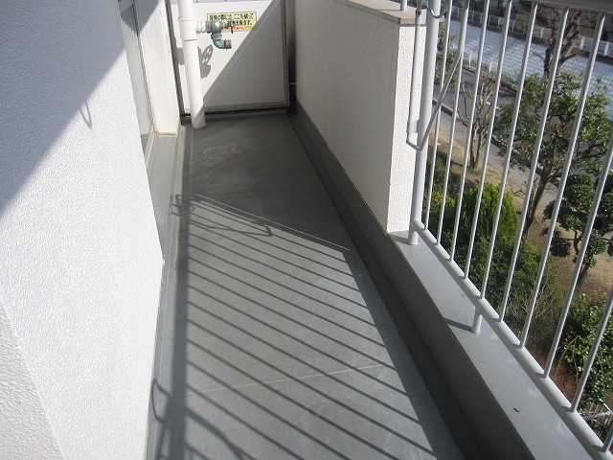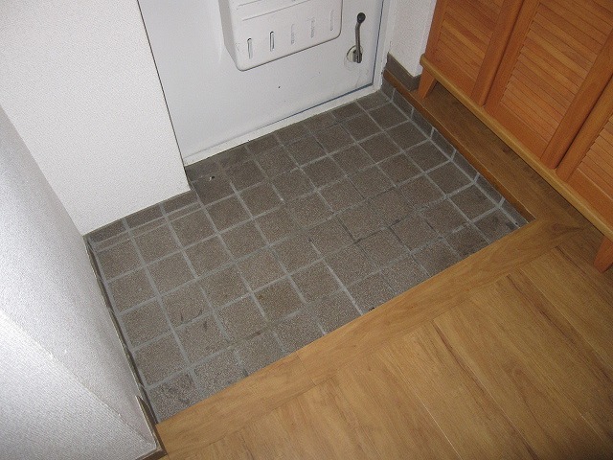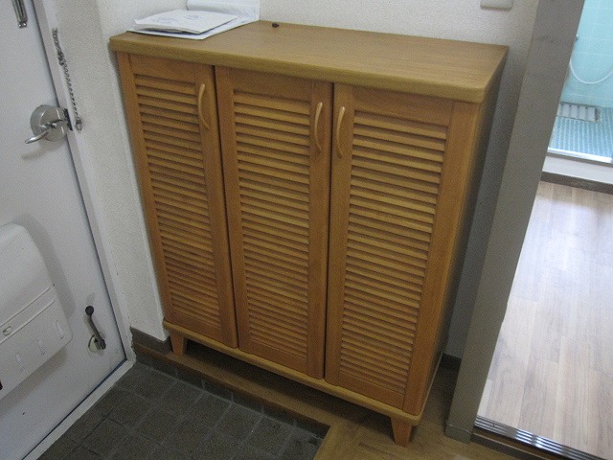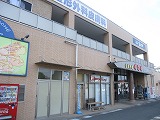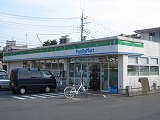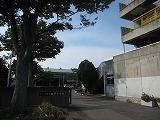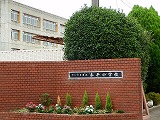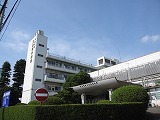|
Railroad-station 沿線・駅 | | Saitama new urban transportation Inasen / Now feather 埼玉新都市交通伊奈線/今羽 |
Address 住所 | | Saitama city north district Imahane cho 埼玉県さいたま市北区今羽町 |
Walk 徒歩 | | 6 minutes 6分 |
Rent 賃料 | | 70,000 yen 7万円 |
Management expenses 管理費・共益費 | | 3000 yen 3000円 |
Security deposit 敷金 | | 70,000 yen 7万円 |
Floor plan 間取り | | 4LDK 4LDK |
Occupied area 専有面積 | | 72.2 sq m 72.2m2 |
Direction 向き | | South 南 |
Type 種別 | | Mansion マンション |
Year Built 築年 | | Built 38 years 築38年 |
|
Also it is used as a 3LDK OK! In housed plenty of room refreshing
3LDKとしても利用OK!収納たっぷりでお部屋さっぱり
|
|
6-minute walk to the station! Schools, etc. surrounding facilities enhancement. Facing south in the day good! park, Because it is near a nursery school, etc. For more information, also in child-rearing family anxious is recommended, please do not hesitate to ask to the staff!
駅まで徒歩6分!学校等周辺施設充実。南向きで日当り良好!公園、保育園等近くにあるので子育てファミリーにもオススメです気になる詳細はスタッフへお気軽におたずねください!
|
|
Bus toilet by, balcony, Flooring, Indoor laundry location, Yang per good, Facing south, Add-fired function bathroom, closet, Immediate Available, Key money unnecessary, All room storage, Guarantor unnecessary, Deposit 1 month, Entrance hall, Within a 10-minute walk stationese-style room, All room 6 tatami mats or more, City gas
バストイレ別、バルコニー、フローリング、室内洗濯置、陽当り良好、南向き、追焚機能浴室、押入、即入居可、礼金不要、全居室収納、保証人不要、敷金1ヶ月、玄関ホール、駅徒歩10分以内、和室、全居室6畳以上、都市ガス
|
Property name 物件名 | | Rental housing of Saitama city north district Imahane cho Imahane Station [Rental apartment ・ Apartment] information Property Details 埼玉県さいたま市北区今羽町 今羽駅の賃貸住宅[賃貸マンション・アパート]情報 物件詳細 |
Transportation facilities 交通機関 | | Saitama new urban transportation Inasen / Now feather walk 6 minutes 埼玉新都市交通伊奈線/今羽 歩6分
|
Floor plan details 間取り詳細 | | Sum 6 sum 6 sum 6 Hiroshi 10 LDK11.2 和6 和6 和6 洋10 LDK11.2 |
Construction 構造 | | Rebar Con 鉄筋コン |
Story 階建 | | 3rd floor / 4-story 3階/4階建 |
Built years 築年月 | | March 1976 1976年3月 |
Nonlife insurance 損保 | | 22,000 yen two years 2.2万円2年 |
Move-in 入居 | | Immediately 即 |
Trade aspect 取引態様 | | Mediation 仲介 |
Conditions 条件 | | Office Unavailable 事務所利用不可 |
Property code 取り扱い店舗物件コード | | 7027-303 7027-303 |
Total units 総戸数 | | 16 houses 16戸 |
Intermediate fee 仲介手数料 | | 1.05 months 1.05ヶ月 |
Guarantor agency 保証人代行 | | Rent guarantee use 必 trio 50 join Japan (60% of the total rent of one month) 日本賃貸保証利用必 トリオ50加入(1ヶ月分の総賃料の60%) |
In addition ほか初期費用 | | Total 21,000 yen (Breakdown: room disinfection 21000 yen) 合計2.1万円(内訳:部屋消毒21000円) |
Remarks 備考 | | Taihei until elementary school 394m / Taihei until junior high school 500m 泰平小学校まで394m/泰平中学校まで500m |
Area information 周辺情報 | | Taihei up to elementary school (elementary school) up to 584m Omiya General Hospital until 394m Taihei junior high school (junior high school) up to 500m Family Mart (convenience store) up to 156m fresh market Imai (Super) (hospital) 5880m 泰平小学校(小学校)まで394m泰平中学校(中学校)まで500mファミリーマート(コンビニ)まで156m生鮮市場イマイ(スーパー)まで584m大宮総合病院(病院)まで5880m |
