Rentals » Kanto » Saitama Prefecture » Kita-ku
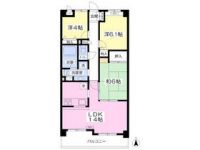 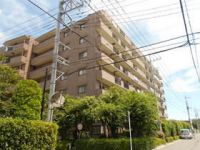
| Railroad-station 沿線・駅 | | JR Takasaki Line / Miyahara JR高崎線/宮原 | Address 住所 | | Saitama, Kita-ku, Yoshino-cho 1 埼玉県さいたま市北区吉野町1 | Walk 徒歩 | | 15 minutes 15分 | Rent 賃料 | | 110,000 yen 11万円 | Security deposit 敷金 | | 220,000 yen 22万円 | Floor plan 間取り | | 3LDK 3LDK | Occupied area 専有面積 | | 69.14 sq m 69.14m2 | Direction 向き | | South 南 | Type 種別 | | Mansion マンション | Year Built 築年 | | Built 20 years 築20年 | | Sale rental apartments! auto lock! 3-neck system Kitchen! 分譲賃貸マンション!オートロック!3口システムキッチン! |
| Miyahara Station within walking distance! Day ・ Living environment favorable! 宮原駅徒歩圏!日当たり・住環境良好! |
| Bus toilet by, balcony, Gas stove correspondence, closet, Flooring, auto lock, Indoor laundry location, Yang per good, Shoe box, System kitchen, Facing south, Add-fired function bathroom, Warm water washing toilet seat, Dressing room, Elevator, Seperate, Bathroom vanity, Bicycle-parking space, Delivery Box, closet, Optical fiber, Outer wall tiling, Immediate Available, Key money unnecessary, A quiet residential area, 3-neck over stove, Face-to-face kitchen, surveillance camera, With lighting, All room storage, Sale rent, With grill, Two tenants consultation, Vinyl flooring, Deposit 2 months, Good view, Upper closet, Musical Instruments consultation, Within a 10-minute walk station, On-site trash Storage, LDK12 tatami mats or more, City gas バストイレ別、バルコニー、ガスコンロ対応、クロゼット、フローリング、オートロック、室内洗濯置、陽当り良好、シューズボックス、システムキッチン、南向き、追焚機能浴室、温水洗浄便座、脱衣所、エレベーター、洗面所独立、洗面化粧台、駐輪場、宅配ボックス、押入、光ファイバー、外壁タイル張り、即入居可、礼金不要、閑静な住宅地、3口以上コンロ、対面式キッチン、防犯カメラ、照明付、全居室収納、分譲賃貸、グリル付、二人入居相談、クッションフロア、敷金2ヶ月、眺望良好、天袋、楽器相談、駅徒歩10分以内、敷地内ごみ置き場、LDK12畳以上、都市ガス |
Property name 物件名 | | Rental housing Prefecture City, Kita-ku, Yoshino-cho 1 Miyahara Station [Rental apartment ・ Apartment] information Property Details 埼玉県さいたま市北区吉野町1 宮原駅の賃貸住宅[賃貸マンション・アパート]情報 物件詳細 | Transportation facilities 交通機関 | | JR Takasaki Line / Ayumi Miyahara 15 minutes
Saitama new urban transportation Inasen / Now feather walk 7 minutes JR高崎線/宮原 歩15分
埼玉新都市交通伊奈線/今羽 歩7分
| Floor plan details 間取り詳細 | | Sum 6 Hiroshi 6.1 Hiroshi 4 LDK14 和6 洋6.1 洋4 LDK14 | Construction 構造 | | Rebar Con 鉄筋コン | Story 階建 | | 7th floor / 8-story 7階/8階建 | Built years 築年月 | | July 1994 1994年7月 | Move-in 入居 | | Immediately 即 | Trade aspect 取引態様 | | Mediation 仲介 | Conditions 条件 | | Two people Available / Children Allowed / Musical Instruments consultation 二人入居可/子供可/楽器相談 | Property code 取り扱い店舗物件コード | | 169440 169440 | Remarks 備考 | | Sale rental apartments ・ auto lock ・ Musical Instruments consultation 分譲賃貸マンション・オートロック・楽器相談 |
Building appearance建物外観 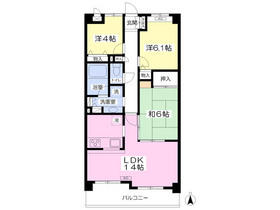
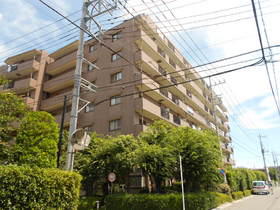
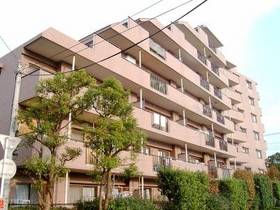
Living and room居室・リビング 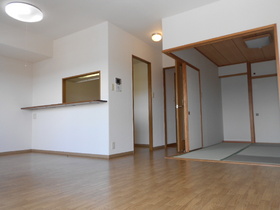 Spacious 14 quires of LDK
広々14帖のLDKです
Kitchenキッチン 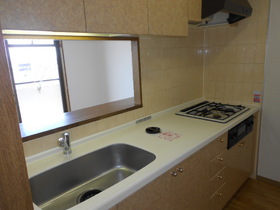 Spacious 3-neck system kitchen sink
広々シンクの3口システムキッチンです
Bathバス 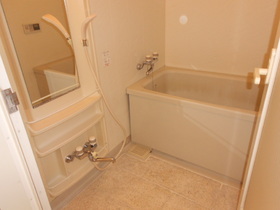 Is a bath with reheating
追い焚き付のお風呂です
Toiletトイレ 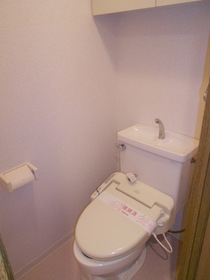 Toilet is equipped with bidet
ウォッシュレット付トイレです
Washroom洗面所 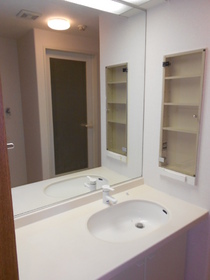 Wide ~ It is a convenient wash basin of gastroscope
広 ~ い鏡の便利な洗面台です
Other Equipmentその他設備 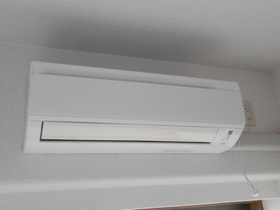 North 6.1 Pledge Western-style air conditioning (service goods)
北側6.1帖洋室エアコン(サービス品です)
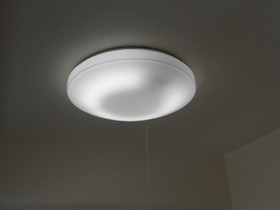 LDK lighting equipment (service goods)
LDK照明器具(サービス品です)
Entranceエントランス 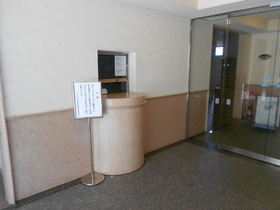 Janitor is the day shift
管理人さんは日勤です
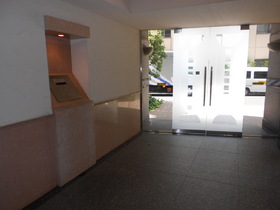 It is the entrance hall
玄関ホールです
Other common areasその他共有部分 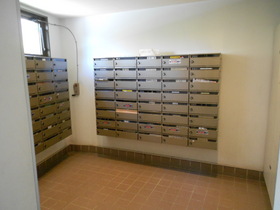 Set post dial-up
集合ポストはダイヤル式
Location
|














