Rentals » Kanto » Saitama Prefecture » Kita-ku
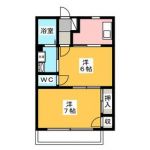 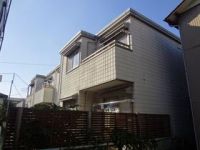
| Railroad-station 沿線・駅 | | JR Kawagoe Line / Nisshin JR川越線/日進 | Address 住所 | | Saitama city north district Nisshincho 2 埼玉県さいたま市北区日進町2 | Walk 徒歩 | | 11 minutes 11分 | Rent 賃料 | | 60,000 yen 6万円 | Management expenses 管理費・共益費 | | 2000 yen 2000円 | Security deposit 敷金 | | 60,000 yen 6万円 | Floor plan 間取り | | 2K 2K | Occupied area 専有面積 | | 35.64 sq m 35.64m2 | Direction 向き | | South 南 | Type 種別 | | Apartment アパート | Year Built 築年 | | Built 20 years 築20年 | | Purple Heights パープルハイツ |
| Bus toilet by, balcony, Air conditioning, Indoor laundry location, Shoe box, Facing south, Seperate, Bathroom vanity, Two-burner stove, Immediate Available, Key money unnecessary, Deposit 1 month, Two tenants consultation, 3 station more accessible バストイレ別、バルコニー、エアコン、室内洗濯置、シューズボックス、南向き、洗面所独立、洗面化粧台、2口コンロ、即入居可、礼金不要、敷金1ヶ月、二人入居相談、3駅以上利用可 |
Property name 物件名 | | Rental housing of Saitama city north district Nisshincho 2 Nisshin Station [Rental apartment ・ Apartment] information Property Details 埼玉県さいたま市北区日進町2 日進駅の賃貸住宅[賃貸マンション・アパート]情報 物件詳細 | Transportation facilities 交通機関 | | JR Kawagoe Line / Nissin walk 11 minutes
Saitama new urban transportation Inasen / Railway Museum walk 17 minutes
Saitama new urban transportation Inasen / Kamonomiya step 20 minutes JR川越線/日進 歩11分
埼玉新都市交通伊奈線/鉄道博物館 歩17分
埼玉新都市交通伊奈線/加茂宮 歩20分
| Floor plan details 間取り詳細 | | Hiroshi 7 Hiroshi 6 DK4.5 洋7 洋6 DK4.5 | Construction 構造 | | Light-gauge steel 軽量鉄骨 | Story 階建 | | 1st floor / 2-story 1階/2階建 | Built years 築年月 | | May 1994 1994年5月 | Nonlife insurance 損保 | | The main 要 | Move-in 入居 | | Immediately 即 | Trade aspect 取引態様 | | Mediation 仲介 | Property code 取り扱い店舗物件コード | | 11106255850002 11106255850002 | Total units 総戸数 | | 6 units 6戸 | Intermediate fee 仲介手数料 | | 05,250 yen 0.525万円 | Remarks 備考 | | 600m to FamilyMart / 720m until the Food Garden ファミリーマートまで600m/フードガーデンまで720m | Area information 周辺情報 | | Municipal Nissin Elementary School (elementary school) up to 1100m Nissin west nursery school up to 340m City Nissin junior high school (junior high school) (kindergarten ・ Nursery school) until 650m Family Mart (convenience store) up to 600m Food Garden (1900m up to 720m up to super) Omiya Central General Hospital (Hospital) 市立日進小学校(小学校)まで340m市立日進中学校(中学校)まで1100m日進西保育園(幼稚園・保育園)まで650mファミリーマート(コンビニ)まで600mフードガーデン(スーパー)まで720m大宮中央総合病院(病院)まで1900m |
Building appearance建物外観 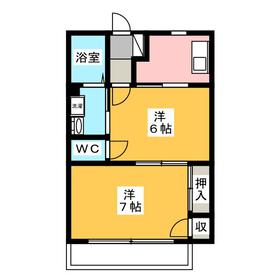
Living and room居室・リビング 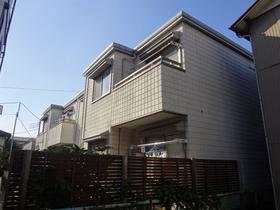
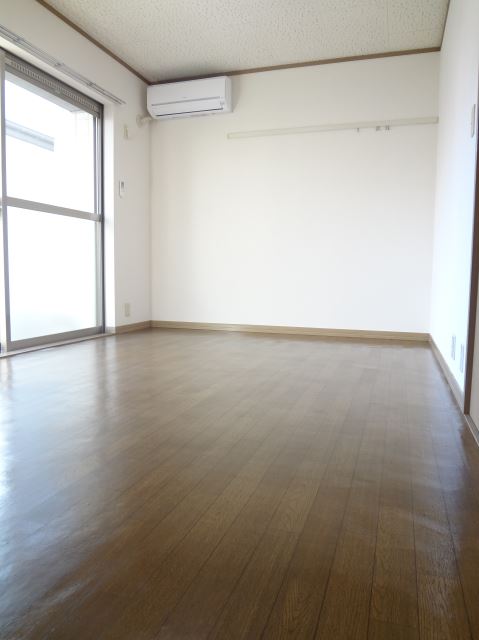 Beautiful Western-style. Spacious
きれいな洋室です。広々ですよ
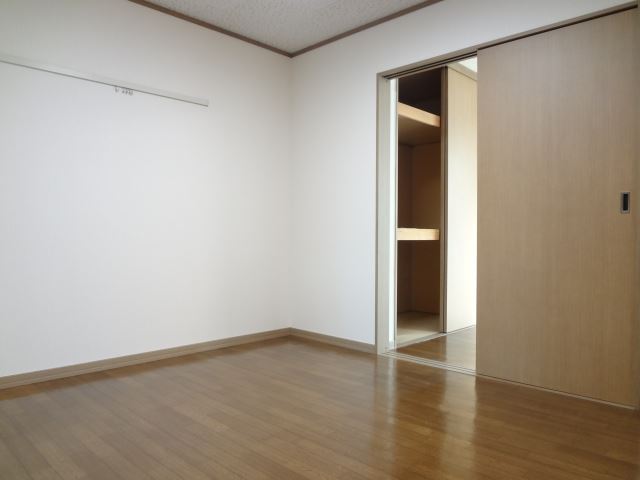 Spacious With by connecting
つなげて使えば広いですよ
Kitchenキッチン 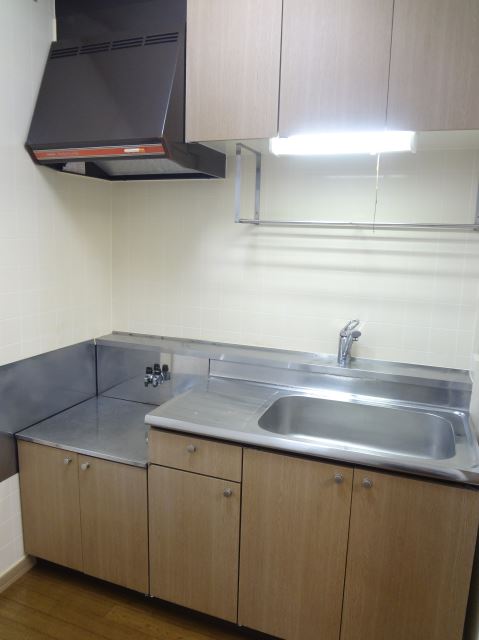 Two-burner you can stove installation. Wide because even cooking Easy
2口コンロ設置できます。広いので料理もラクラク
Bathバス 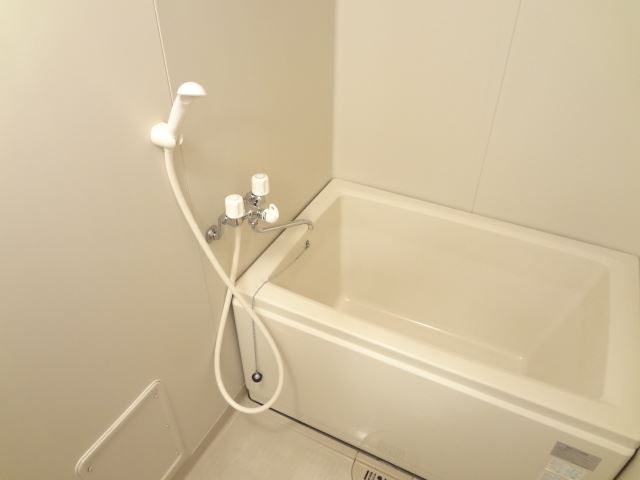 It is a bath with cleanliness
清潔感のあるお風呂です
Toiletトイレ 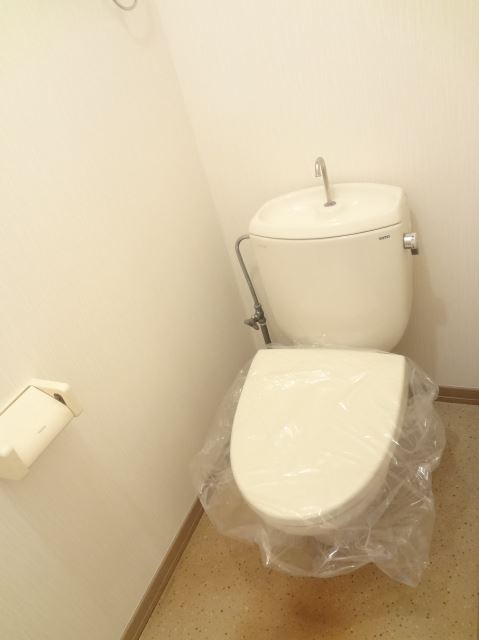 It was changed toilet seat. It is beautiful
便座かえました。きれいですよ
Receipt収納 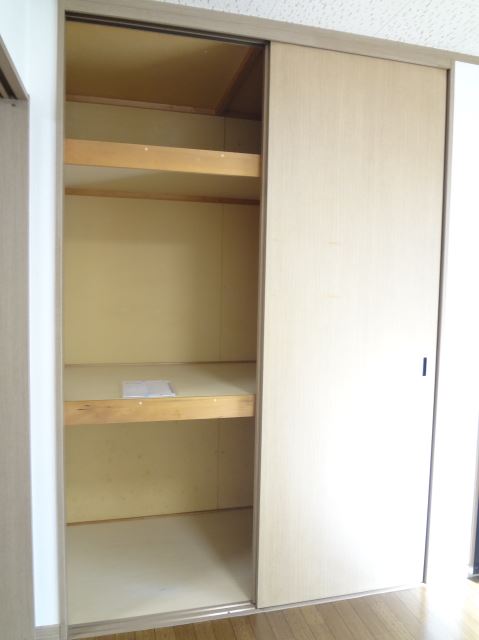 Depth is is housed
奥行がある収納です
 There are two types of storage
収納2種類あります
Washroom洗面所 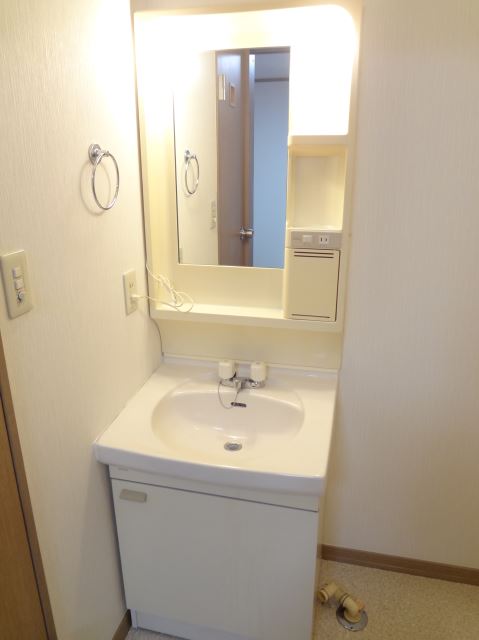 Happy to prepare in the morning because the independent washbasin
独立洗面台付なので朝の準備もラクラク
Entrance玄関 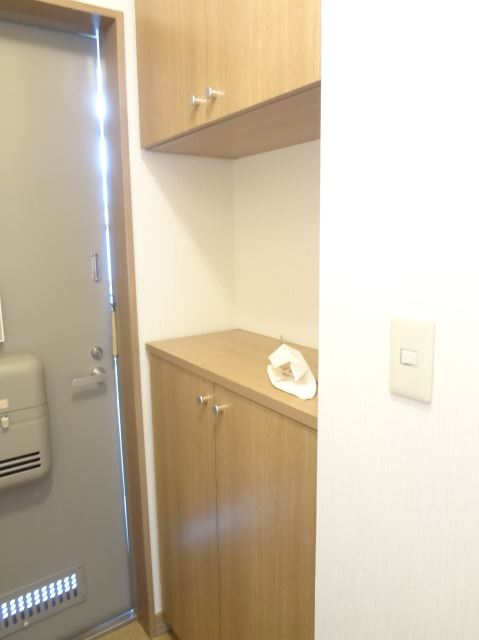 Spacious entrance around
広い玄関周りです
Supermarketスーパー 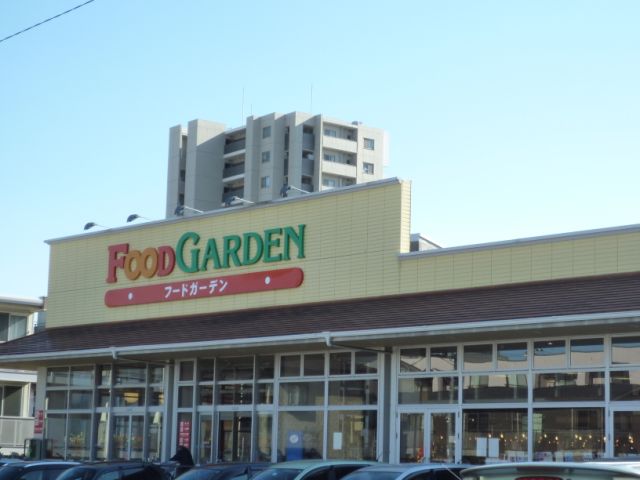 720m until the Food Garden (super)
フードガーデン(スーパー)まで720m
Hospital病院 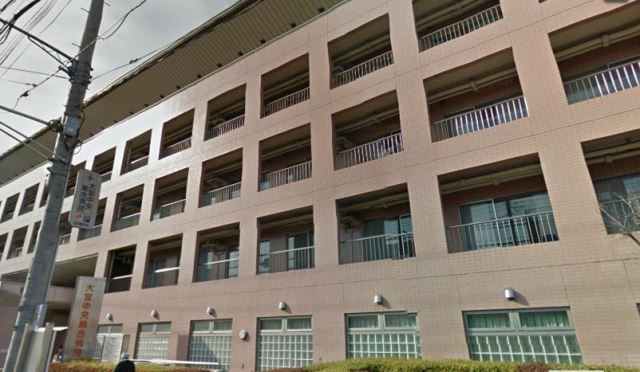 1900m to Omiya Central General Hospital (Hospital)
大宮中央総合病院(病院)まで1900m
Otherその他 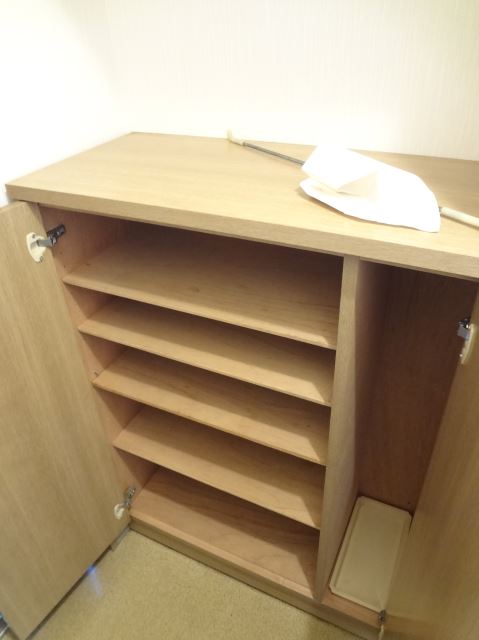 It is with a shoebox
下駄箱付です
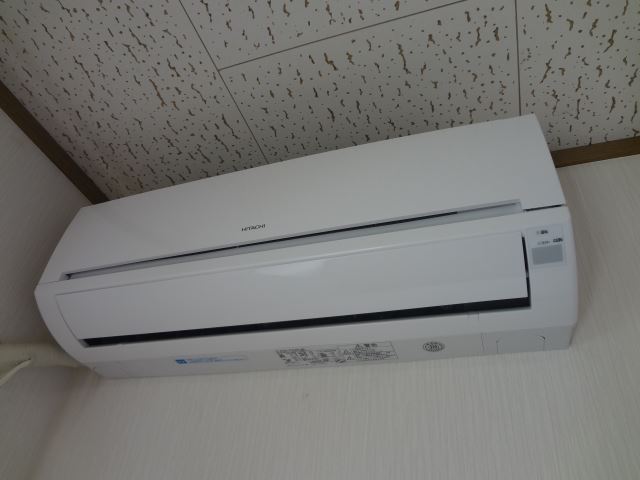 It comes with air conditioning
エアコンついてます
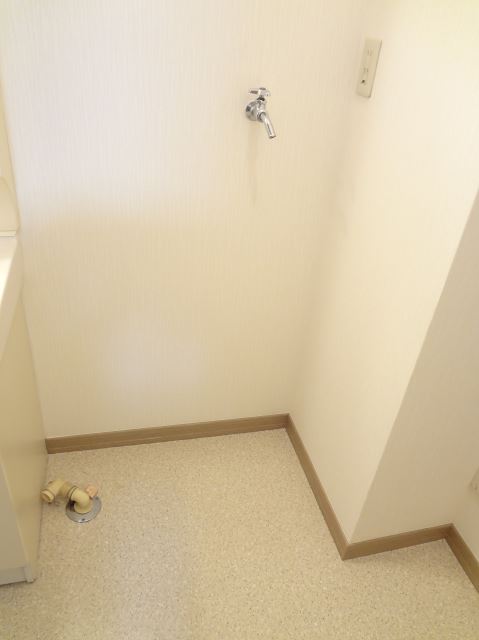 It is indoor washing machine Storage
室内洗濯機置き場ですよ
Location
|

















