Rentals » Kanto » Saitama Prefecture » Kita-ku
 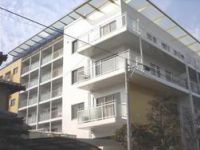
| Railroad-station 沿線・駅 | | Tobu Noda Line / Kitaomiya 東武野田線/北大宮 | Address 住所 | | Saitama city north district Higashionari cho 埼玉県さいたま市北区東大成町1 | Walk 徒歩 | | 5 minutes 5分 | Rent 賃料 | | 121,000 yen 12.1万円 | Management expenses 管理費・共益費 | | 8000 yen 8000円 | Key money 礼金 | | 121,000 yen 12.1万円 | Security deposit 敷金 | | 242,000 yen 24.2万円 | Floor plan 間取り | | 3LDK 3LDK | Occupied area 専有面積 | | 65.84 sq m 65.84m2 | Direction 向き | | South 南 | Type 種別 | | Mansion マンション | Year Built 築年 | | Built 13 years 築13年 | | Sakura Village さくらヴィレッジ |
| Omiya Station 18 mins! Kita-Ōmiya Station ・ 3LDK Railway Museum station is a 5-minute walk 大宮駅徒歩18分!北大宮駅・鉄道博物館駅は徒歩5分の3LDK |
| LDK spacious 17 Pledge! Rare pets considered Property! Sky gardens and open-air entrance to the image of a city of green space ・ Such as a green curtain in the common areas, Warmth full of Mansion! You can also enjoy cherry blossoms in full bloom in the spring LDK広々17帖!希少なペット相談可物件!都市の緑地空間をイメージしたスカイガーデンや開放的なエントランス・共用部にある緑のカーテンなど、温もり溢れるマンション!春には桜満開も楽しめます |
| Bus toilet by, balcony, Air conditioning, Gas stove correspondence, Flooring, auto lock, Indoor laundry location, Yang per good, Shoe box, System kitchen, Facing south, Add-fired function bathroom, Dressing room, Elevator, Seperate, Bicycle-parking space, CATV, Immediate Available, A quiet residential area, top floor, 3-neck over stove, surveillance camera, With grill, Bike shelter, Entrance hall, 3 face lighting, LDK15 tatami mats or more, Deposit 2 months, Good view, Pet private facilities, Starting station, 3 station more accessible, 3 along the line more accessible, Within a 5-minute walk station, Day shift management バストイレ別、バルコニー、エアコン、ガスコンロ対応、フローリング、オートロック、室内洗濯置、陽当り良好、シューズボックス、システムキッチン、南向き、追焚機能浴室、脱衣所、エレベーター、洗面所独立、駐輪場、CATV、即入居可、閑静な住宅地、最上階、3口以上コンロ、防犯カメラ、グリル付、バイク置場、玄関ホール、3面採光、LDK15畳以上、敷金2ヶ月、眺望良好、ペット専用設備、始発駅、3駅以上利用可、3沿線以上利用可、駅徒歩5分以内、日勤管理 |
Property name 物件名 | | Rental housing of Saitama city north district Higashionari cho, Kita-Ōmiya Station [Rental apartment ・ Apartment] information Property Details 埼玉県さいたま市北区東大成町1 北大宮駅の賃貸住宅[賃貸マンション・アパート]情報 物件詳細 | Transportation facilities 交通機関 | | Tobu Noda Line / Kitaomiya step 5 minutes
Saitama new urban transportation Inasen / Railway Museum walk 5 minutes
JR Keihin Tohoku Line / Omiya walk 18 minutes 東武野田線/北大宮 歩5分
埼玉新都市交通伊奈線/鉄道博物館 歩5分
JR京浜東北線/大宮 歩18分
| Floor plan details 間取り詳細 | | Sum 6 Hiroshi 5.3 Hiroshi 5.1 LDK17 和6 洋5.3 洋5.1 LDK17 | Construction 構造 | | Rebar Con 鉄筋コン | Story 階建 | | 7th floor / 7-story 7階/7階建 | Built years 築年月 | | March 2001 2001年3月 | Nonlife insurance 損保 | | 20,000 yen two years 2万円2年 | Parking lot 駐車場 | | Site 11000 yen 敷地内11000円 | Move-in 入居 | | Immediately 即 | Trade aspect 取引態様 | | Mediation 仲介 | Property code 取り扱い店舗物件コード | | 6415574 6415574 | Intermediate fee 仲介手数料 | | 1.05 months 1.05ヶ月 | Remarks 備考 | | 680m to Tobu Store / Until the Seven-Eleven 350m / Commuting management / Mansion of fashionable appearance and shared space 東武ストアまで680m/セブンイレブンまで350m/通勤管理/おしゃれな外観&共用スペースのマンション |
Building appearance建物外観 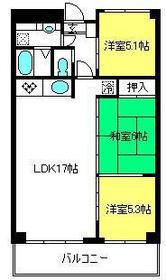
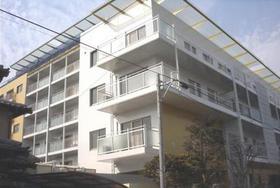
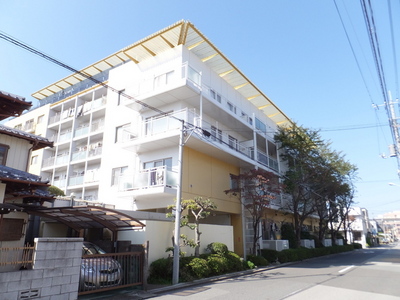
Living and room居室・リビング 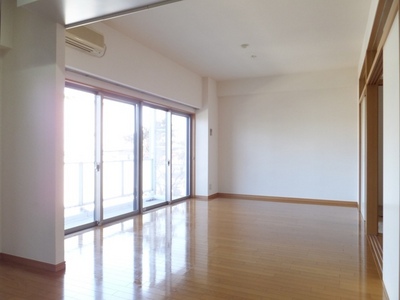 ※ 204, Room interior reference photograph
※204号室室内参考写真
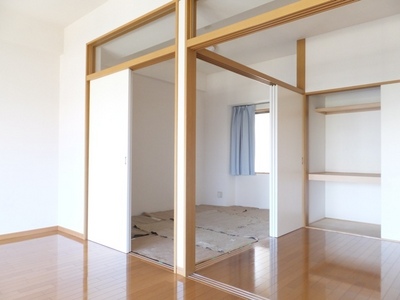 ※ 204, Room interior reference photograph
※204号室室内参考写真
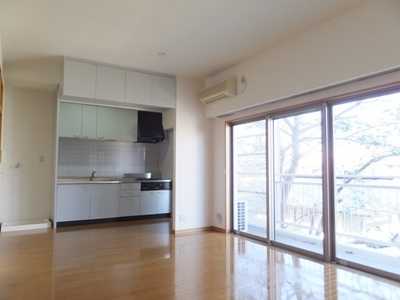 ※ 204, Room interior reference photograph Open, bright living
※204号室室内参考写真 開放的な明るいリビング
Kitchenキッチン 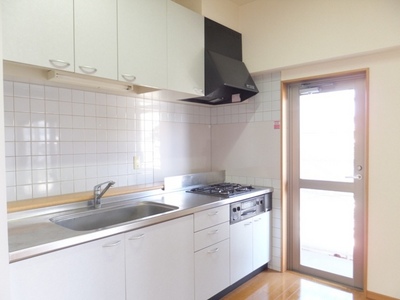 ※ 204, Room interior reference photograph Even cooking in a three-necked gas system Kitchen
※204号室室内参考写真 3口ガスシステムキッチンでお料理も
Bathバス 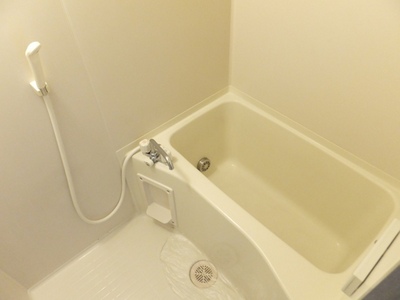 ※ 204, Room interior reference photograph It is with reheating function
※204号室室内参考写真 追い焚き機能付きです
Toiletトイレ 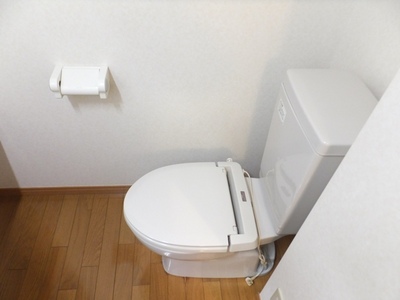 ※ 204, Room interior reference photograph It is heating toilet seat
※204号室室内参考写真 暖房便座です
Washroom洗面所 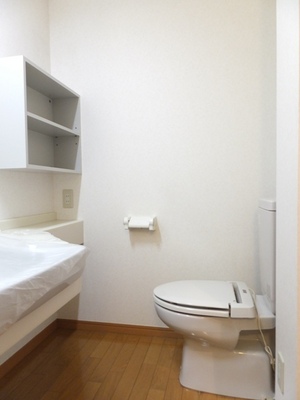 ※ 204, Room interior reference photograph
※204号室室内参考写真
Entrance玄関 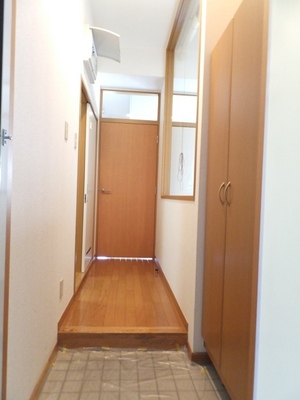 ※ 204, Room interior reference photograph
※204号室室内参考写真
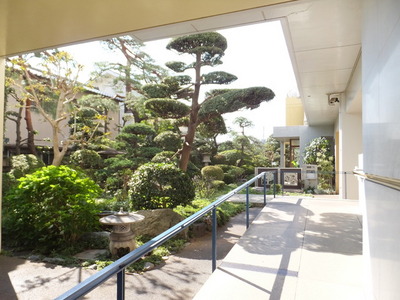 Open entrance
開放的なエントランス
Otherその他 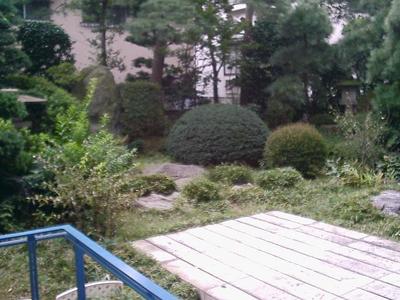 Lush courtyard
緑あふれる中庭
Location
|














