Rentals » Kanto » Saitama Prefecture » Kita-ku
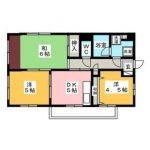 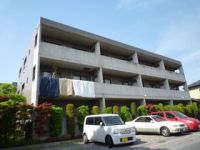
| Railroad-station 沿線・駅 | | Tobu Noda Line / Omiya Park 東武野田線/大宮公園 | Address 住所 | | Saitama city north district Bonsai-cho 埼玉県さいたま市北区盆栽町 | Walk 徒歩 | | 2 min 2分 | Rent 賃料 | | 85,000 yen 8.5万円 | Management expenses 管理費・共益費 | | 8000 yen 8000円 | Security deposit 敷金 | | 170,000 yen 17万円 | Floor plan 間取り | | 3DK 3DK | Occupied area 専有面積 | | 50.58 sq m 50.58m2 | Direction 向き | | South 南 | Type 種別 | | Mansion マンション | Year Built 築年 | | Built 22 years 築22年 | | Garden View House ガーデン ビュー ハウス |
| Comfortable rooms in whatever they want to use the Internet インターネット使いたい放題で快適なお部屋 |
| South alone room ・ West ・ Ventilation is also a good room bright with three faces lighting of the north. Is next to the Omiya Park station of the nearest station there is a post office Prefecture of Terminal Station around 2 stops th station in the Tobu Noda line than "JR Omiya Station" is, This location is also super, etc.. 単独部屋で南・西・北の3面採光で明るく風通しも良い部屋です。隣には郵便局があり最寄駅の大宮公園駅は、埼玉県のターミナル駅の『JR大宮駅』より東武野田線で2駅目の駅で周辺には、スーパー等もある立地です。 |
| Bus toilet by, balcony, Air conditioning, Gas stove correspondence, Flooring, auto lock, Indoor laundry location, Yang per good, Shoe box, System kitchen, Facing south, Corner dwelling unit, Seperate, Bathroom vanity, Bicycle-parking space, closet, CATV, Optical fiber, Immediate Available, Key money unnecessary, A quiet residential area, top floor, 3-neck over stove, Guarantor unnecessary, Single person consultation, CATV Internet, Two tenants consultation, Bike shelter, 2 wayside Available, Nakate 0.525 months, Flat to the station, Net use fee unnecessary, Window in the kitchen, Deposit 2 months, Good view, Flat terrain, South 2 rooms, South living, Student Counseling, Starting station, 2 Station Available, 3 station more accessible, 3 along the line more accessible, Within a 5-minute walk station, Within a 10-minute walk station, No upper floorese-style room, Kitchen 5 tatami more, City gas, South balcony, BS, High speed Internet correspondence, Year Available, Fiscal year Available, Guarantee company Available, Ventilation good バストイレ別、バルコニー、エアコン、ガスコンロ対応、フローリング、オートロック、室内洗濯置、陽当り良好、シューズボックス、システムキッチン、南向き、角住戸、洗面所独立、洗面化粧台、駐輪場、押入、CATV、光ファイバー、即入居可、礼金不要、閑静な住宅地、最上階、3口以上コンロ、保証人不要、単身者相談、CATVインターネット、二人入居相談、バイク置場、2沿線利用可、仲手0.525ヶ月、駅まで平坦、ネット使用料不要、キッチンに窓、敷金2ヶ月、眺望良好、平坦地、南面2室、南面リビング、学生相談、始発駅、2駅利用可、3駅以上利用可、3沿線以上利用可、駅徒歩5分以内、駅徒歩10分以内、上階無し、和室、キッチン5畳以上、都市ガス、南面バルコニー、BS、高速ネット対応、年内入居可、年度内入居可、保証会社利用可、通風良好 |
Property name 物件名 | | Rental housing of Saitama city north district Bonsai-cho, Omiya Park Station [Rental apartment ・ Apartment] information Property Details 埼玉県さいたま市北区盆栽町 大宮公園駅の賃貸住宅[賃貸マンション・アパート]情報 物件詳細 | Transportation facilities 交通機関 | | Tobu Noda Line / Omiya Park step 2 minutes
JR Utsunomiya Line / Toro walk 10 minutes
JR Keihin Tohoku Line / Omiya walk 33 minutes 東武野田線/大宮公園 歩2分
JR宇都宮線/土呂 歩10分
JR京浜東北線/大宮 歩33分
| Floor plan details 間取り詳細 | | Sum 6 Hiroshi 5 Hiroshi 4.5 DK5 和6 洋5 洋4.5 DK5 | Construction 構造 | | Rebar Con 鉄筋コン | Story 階建 | | 3rd floor / Three-story 3階/3階建 | Built years 築年月 | | November 1992 1992年11月 | Nonlife insurance 損保 | | The main 要 | Parking lot 駐車場 | | On-site 8000 yen 敷地内8000円 | Move-in 入居 | | Immediately 即 | Trade aspect 取引態様 | | Mediation 仲介 | Property code 取り扱い店舗物件コード | | 1100027365 1100027365 | Total units 総戸数 | | 20 units 20戸 | Intermediate fee 仲介手数料 | | 0.525 months 0.525ヶ月 | Remarks 備考 | | 330m to Tobu Store / To Omiya Park 1500m / City gas, auto lock, System kitchen, Optical fiber, 東武ストアまで330m/大宮公園まで1500m/都市ガス、オートロック、システムキッチン、光ファイバ、 | Area information 周辺情報 | | Municipal Uetake 560m JUNO nursery school to primary school (elementary school) up to 1400m City Omiya north junior high school (junior high school) (kindergarten ・ To nursery school) 910m Tobu Store Co., Ltd. (1080m up to the shopping center) to 400m Social Insurance Omiya General Hospital until 330m FamilyMart Omiya Koenmae store (convenience store) (hospital) 市立植竹小学校(小学校)まで1400m市立大宮北中学校(中学校)まで560m寿能保育園(幼稚園・保育園)まで910m東武ストア(ショッピングセンター)まで330mファミリーマート大宮公園前店(コンビニ)まで400m社会保険大宮総合病院(病院)まで1080m |
Building appearance建物外観 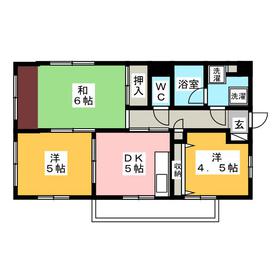
Living and room居室・リビング 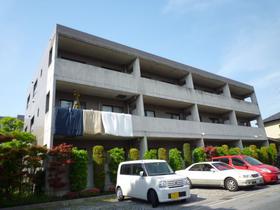
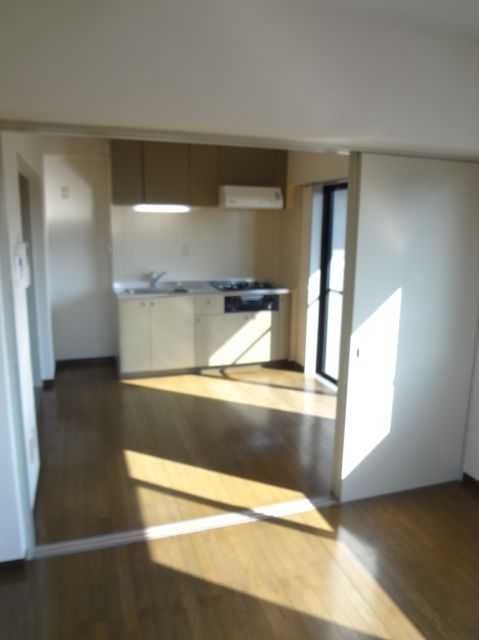 Wide and connect the Western and living ~ To have living!
洋室とリビングを繋げると広 ~ いリビングに!
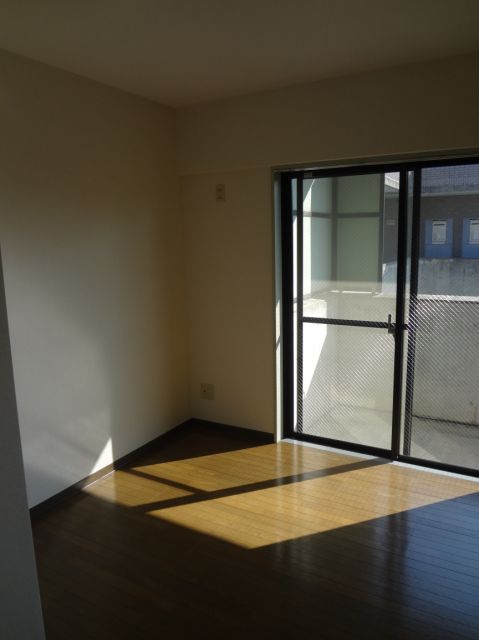 It will also be out on the veranda from the front left side of the Western-style
手前左側の洋室からもベランダに出れます
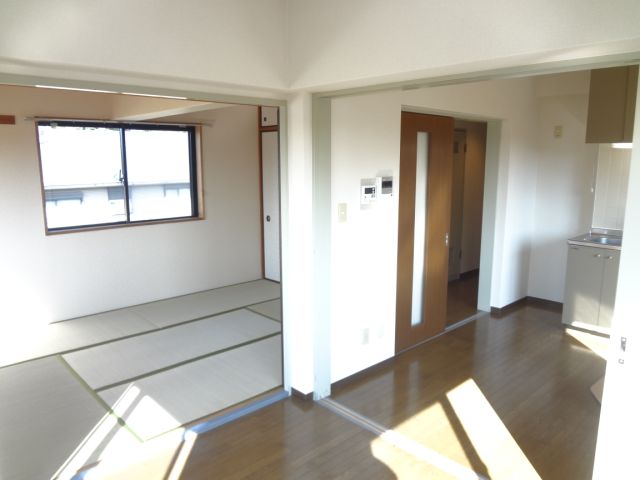 When connecting the room south ・ West ・ Comfortable bright with three faces lighting of the north
部屋を繋げると南・西・北面の3面採光で明るいて快適
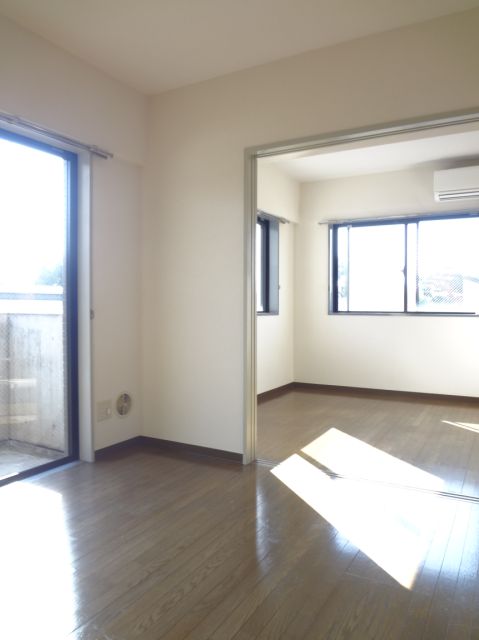 Very bright Western-style two-plane daylight at the top floor of a single room ・ Living is
最上階の単独部屋で2面採光でとても明るい洋室・リビングです
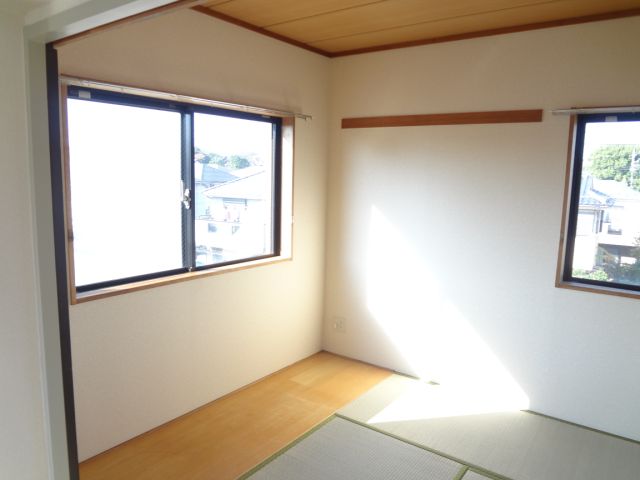 Bright settle Japanese-style room in the two-sided lighting.
2面採光で明るく落ち着く和室です。
Kitchenキッチン 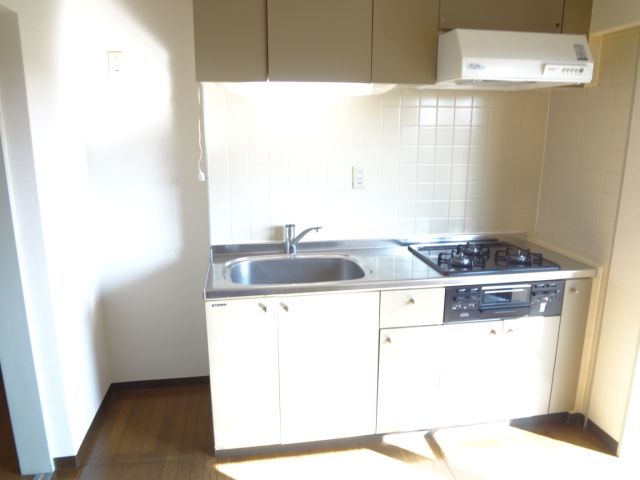 City is a system kitchen gas stove (3 burners).
都市ガスコンロ(3口)のシステムキッチンです。
Bathバス 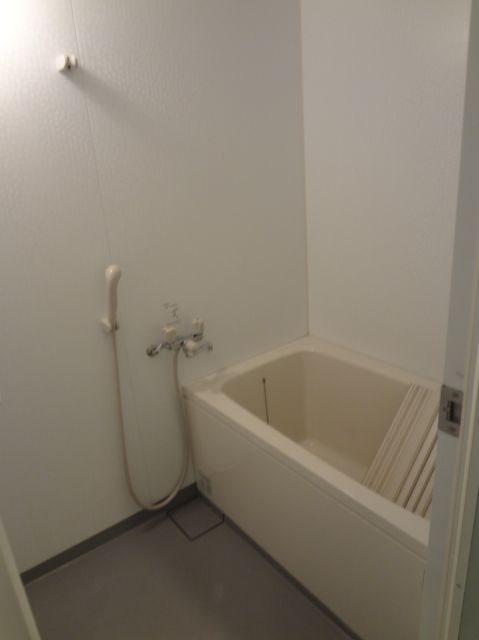 Tub is also big spread bathroom.
浴槽も大きく広めな浴室です。
Toiletトイレ 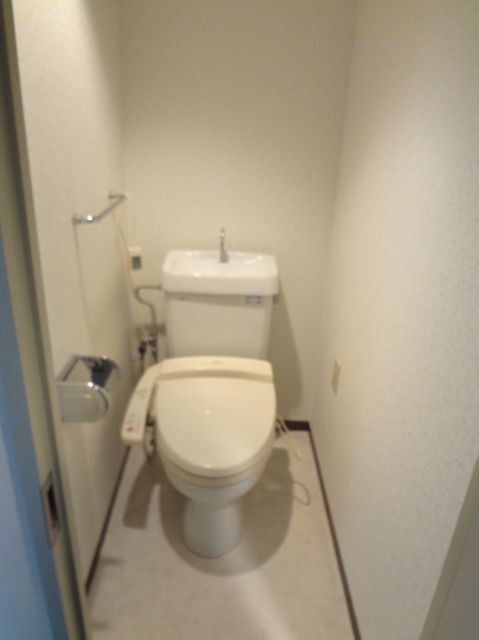 Toilet with a clean sense of depth
奥行のある清潔感あるトイレ
Receipt収納 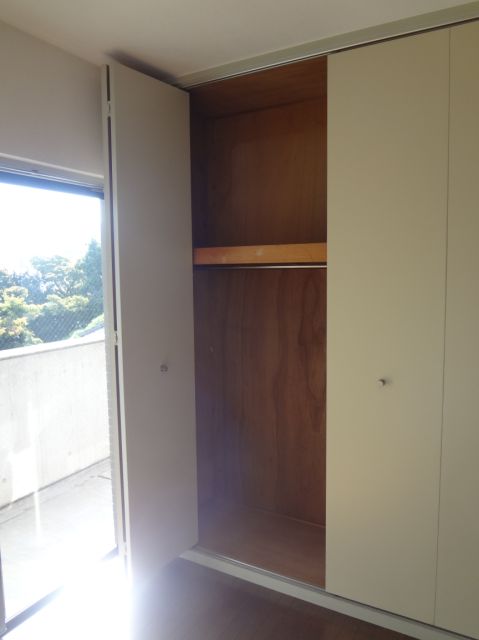 Open closet located in Western-style to the top of the center pipe with
洋室にセンターパイプ付きの上部まであるオープンクローゼット
Washroom洗面所 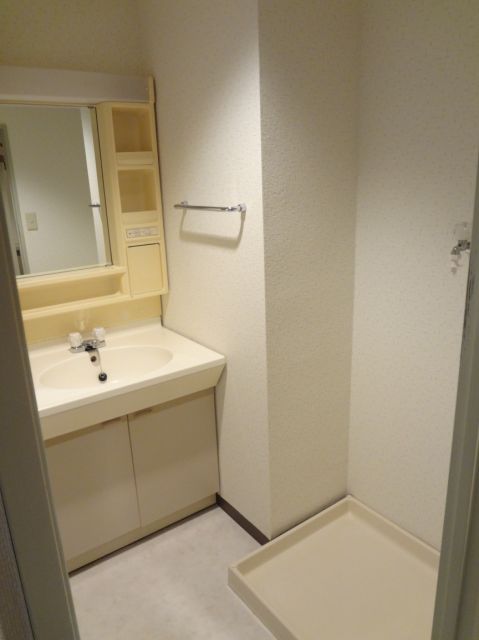 Washing machine pan with the dressing room to the large independent wash basin
大きな独立洗面台に洗濯機パン付きの脱衣所
Other Equipmentその他設備 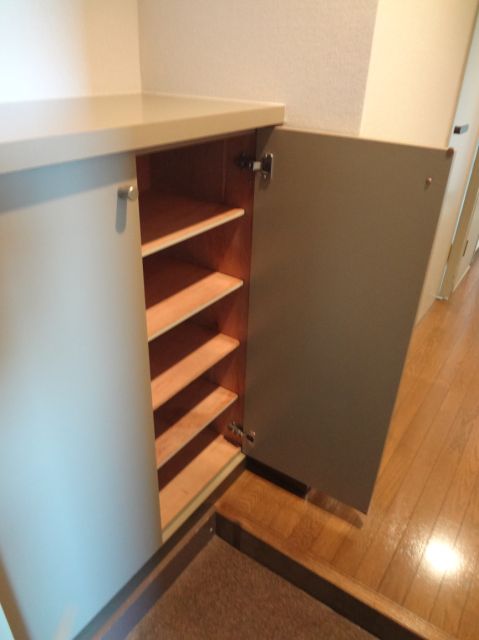 It is a big cupboard in the front door left!
玄関左側に大きな下駄箱です!
Entrance玄関 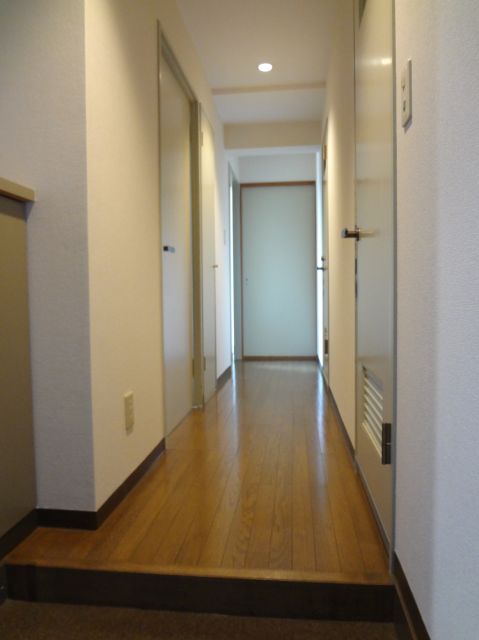 It is easy floor plan to use is divided into a long corridor!
長い廊下に仕切られて使い易い間取りです!
Location
|















