Rentals » Kanto » Saitama Prefecture » Midori-ku
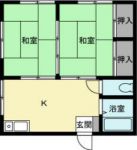 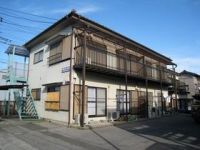
| Railroad-station 沿線・駅 | | JR Musashino Line / Kazu Higashiura JR武蔵野線/東浦和 | Address 住所 | | Saitama Midori Ward Oaza Omagi 埼玉県さいたま市緑区大字大間木 | Walk 徒歩 | | 9 minutes 9分 | Rent 賃料 | | 60,000 yen 6万円 | Management expenses 管理費・共益費 | | 2000 yen 2000円 | Key money 礼金 | | 60,000 yen 6万円 | Security deposit 敷金 | | 60,000 yen 6万円 | Floor plan 間取り | | 2DK 2DK | Occupied area 専有面積 | | 39.69 sq m 39.69m2 | Direction 向き | | South 南 | Type 種別 | | Apartment アパート | Year Built 築年 | | Built 29 years 築29年 | | With respect to consumption tax, It conforms to the tax rate after the change. 消費税に関しては、変更後の税率に準じます。 |
| There is bus service between the air-conditioned one floor 2 dwelling unit on the top floor two-sided lighting housed 2 エアコン1フロア2住戸最上階2面採光収納2間バス便あり |
| Bus toilet by, Air conditioning, Facing south, Immediate Available, Two-sided lighting, top floor, Deposit 1 month, Window in the kitchen, Housing 2 between, 1 floor 2 dwelling unit, Within a 10-minute walk station バストイレ別、エアコン、南向き、即入居可、2面採光、最上階、敷金1ヶ月、キッチンに窓、収納2間、1フロア2住戸、駅徒歩10分以内 |
Property name 物件名 | | Rental housing Saitama Midori Ward Oaza Omagi Higashi Urawa Station [Rental apartment ・ Apartment] information Property Details 埼玉県さいたま市緑区大字大間木 東浦和駅の賃貸住宅[賃貸マンション・アパート]情報 物件詳細 | Transportation facilities 交通機関 | | JR Musashino Line / Higashiura Ayumi Kazu 9 minutes
Saitama high-speed rail / Araijuku walk 49 minutes
JR Musashino Line / Higashikawaguchi walk 52 minutes JR武蔵野線/東浦和 歩9分
埼玉高速鉄道/新井宿 歩49分
JR武蔵野線/東川口 歩52分
| Floor plan details 間取り詳細 | | Sum 6 sum 6 DK6 和6 和6 DK6 | Construction 構造 | | Wooden 木造 | Story 階建 | | Second floor / 2-story 2階/2階建 | Built years 築年月 | | March 1985 1985年3月 | Nonlife insurance 損保 | | The main 要 | Parking lot 駐車場 | | On-site 8000 yen 敷地内8000円 | Move-in 入居 | | Immediately 即 | Trade aspect 取引態様 | | Mediation 仲介 | Property code 取り扱い店舗物件コード | | 4784163 4784163 | Total units 総戸数 | | 4 units 4戸 | Guarantor agency 保証人代行 | | Guarantee company use 必 50% of such monthly gross rent ~ 保証会社利用必 月額総賃料等の50% ~ | Remarks 備考 | | 160m to Seven-Eleven / Until MINISTOP 170m / During air conditioning 1 floor 2 dwelling unit on the top floor two-sided lighting housed 2 セブンイレブンまで160m/ミニストップまで170m/エアコン1フロア2住戸最上階2面採光収納2間 | Area information 周辺情報 | | York Mart 280m up to 380m up to (super) up to 610m coffee cans (other) up to 630m stone oven bakery (other) up to 200m Commodities Iida (super) Seven-Eleven (convenience store) ヨークマート(スーパー)まで610mコーヒーカン(その他)まで630m石釜パン工房(その他)まで200mコモディイイダ(スーパー)まで380mセブンイレブン(コンビニ)まで280m |
Building appearance建物外観 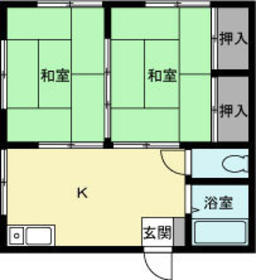
Living and room居室・リビング 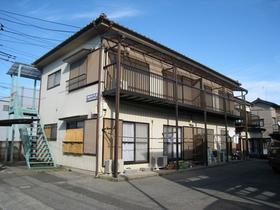
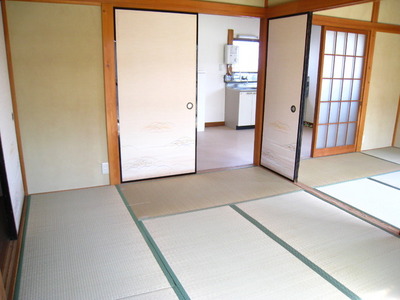 You can use spacious and spread the Japanese-style room
和室を広げると広々使えます
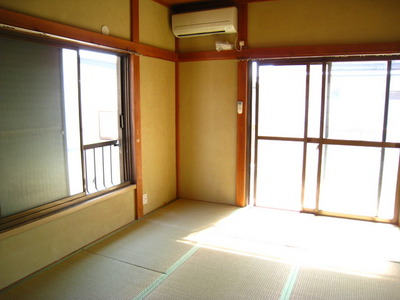 Day in the corner room ◎
角部屋で日当たり◎
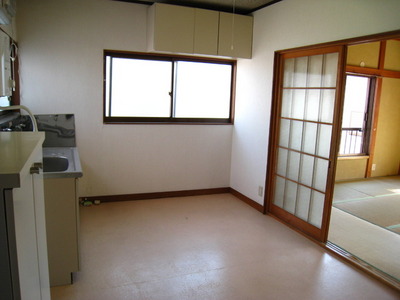 Family gatherings is here ☆
家族団欒はココで☆
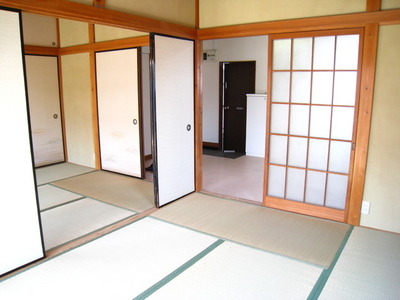 The LDK by connecting with the living ☆
リビングと繋げてLDKに☆
Kitchenキッチン 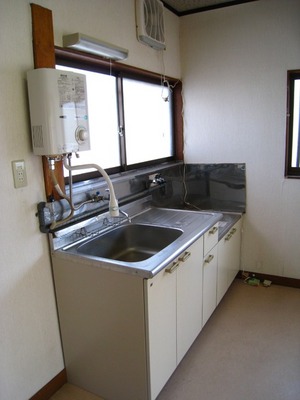 Bright kitchen facing the window
窓に面した明るいキッチン
Bathバス 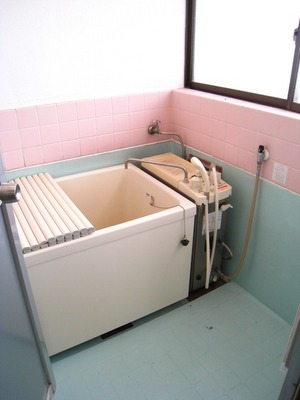 Ventilation in there windows in the bath ◎
お風呂に窓ありで換気◎
Toiletトイレ 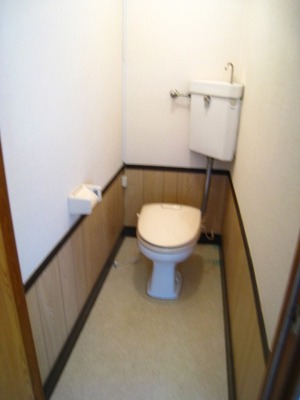 Of depth is the toilet!
おくゆきのあるトイレです!
Receipt収納 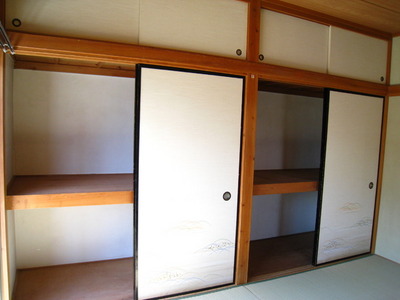 Seasonal storage is here ☆
季節の収納はココに☆
Entrance玄関 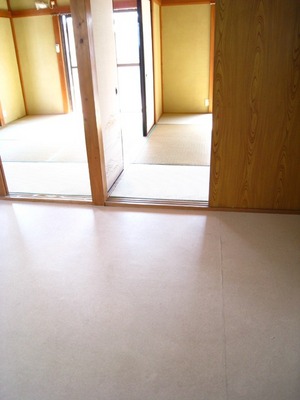 This is the feeling I opened the front door!
玄関開けるとこんな感じです!
Supermarketスーパー 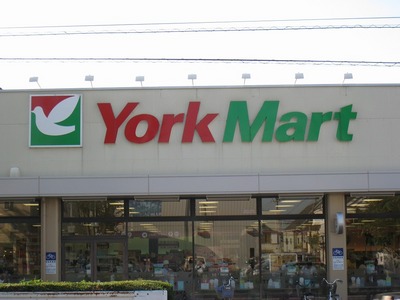 York Mart until the (super) 610m
ヨークマート(スーパー)まで610m
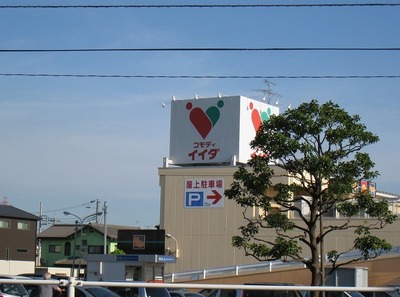 Commodities Iida until the (super) 380m
コモディイイダ(スーパー)まで380m
Convenience storeコンビニ 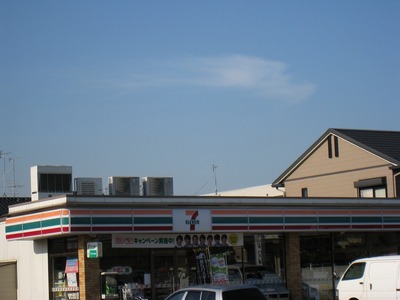 280m to Seven-Eleven (convenience store)
セブンイレブン(コンビニ)まで280m
Otherその他 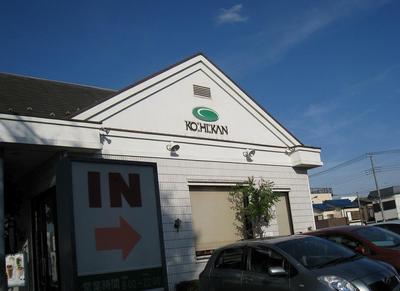 630m up to coffee cans (Other)
コーヒーカン(その他)まで630m
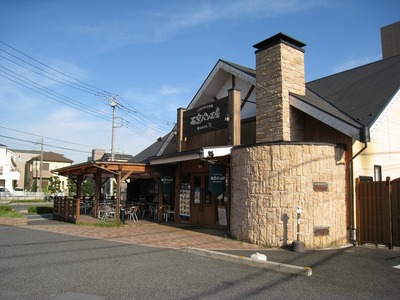 Stone oven bakery (other) up to 200m
石釜パン工房(その他)まで200m
Location
|

















