Rentals » Kanto » Saitama » Midori-ku
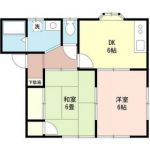 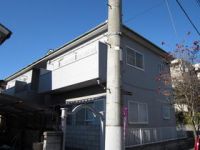
| Railroad-station 沿線・駅 | | JR Musashino Line / Kazu Higashiura JR武蔵野線/東浦和 | Address 住所 | | Saitama green-ku, Higashi Urawa 3 埼玉県さいたま市緑区東浦和3 | Walk 徒歩 | | 10 minutes 10分 | Rent 賃料 | | 62,000 yen 6.2万円 | Management expenses 管理費・共益費 | | 3000 yen 3000円 | Security deposit 敷金 | | 62,000 yen 6.2万円 | Floor plan 間取り | | 2DK 2DK | Occupied area 専有面積 | | 43.06 sq m 43.06m2 | Direction 向き | | Southeast 南東 | Type 種別 | | Apartment アパート | Year Built 築年 | | Built 22 years 築22年 | | It has published the Listing Details and a large number of photos at our HP! By all means to HP 当社HPにて物件詳細と多数の写真を公開しています!ぜひHPへ |
| [ ☆ Initial cost 140,000 yen perfect ☆ ] ※ It is your limit we receive your application in our shop! 【☆初期費用 14万円ぴったり☆】※当店にてお申込頂いたお客様限定です! |
| Bus toilet by, balcony, Air conditioning, Gas stove correspondence, Flooring, Washbasin with shower, Indoor laundry location, Yang per good, Shoe box, Add-fired function bathroom, Corner dwelling unit, Dressing room, Seperate, closet, CATV, Optical fiber, Immediate Available, Key money unnecessary, A quiet residential area, top floor, Single person consultation, Southeast angle dwelling unit, Deposit 1 month, Two tenants consultation, 3 face lighting, Housing 1 between a half, Window in the kitchen, Free Rent, 1 floor 2 dwelling unit, Upper closet, Some flooring, Within a 10-minute walk station, No upper floor, Southeast direction バストイレ別、バルコニー、エアコン、ガスコンロ対応、フローリング、シャワー付洗面台、室内洗濯置、陽当り良好、シューズボックス、追焚機能浴室、角住戸、脱衣所、洗面所独立、押入、CATV、光ファイバー、即入居可、礼金不要、閑静な住宅地、最上階、単身者相談、東南角住戸、敷金1ヶ月、二人入居相談、3面採光、収納1間半、キッチンに窓、フリーレント、1フロア2住戸、天袋、一部フローリング、駅徒歩10分以内、上階無し、東南向き |
Property name 物件名 | | Rental housing Saitama green-ku, Higashi Urawa 3 Higashi Urawa Station [Rental apartment ・ Apartment] information Property Details 埼玉県さいたま市緑区東浦和3 東浦和駅の賃貸住宅[賃貸マンション・アパート]情報 物件詳細 | Transportation facilities 交通機関 | | JR Musashino Line / Higashiura Ayumi Kazu 10 minutes
JR Keihin Tohoku Line / Minami Urawa walk 50 minutes
JR Keihin Tohoku Line / Urawa walk 54 minutes JR武蔵野線/東浦和 歩10分
JR京浜東北線/南浦和 歩50分
JR京浜東北線/浦和 歩54分
| Floor plan details 間取り詳細 | | Sum 6 Hiroshi 6 DK6 和6 洋6 DK6 | Construction 構造 | | Wooden 木造 | Story 階建 | | Second floor / 2-story 2階/2階建 | Built years 築年月 | | January 1993 1993年1月 | Nonlife insurance 損保 | | The main 要 | Move-in 入居 | | Immediately 即 | Trade aspect 取引態様 | | Mediation 仲介 | Conditions 条件 | | Single person Allowed / Two people Available / Children Allowed / - You contract limited in free rent for one month personal name 単身者可/二人入居可/子供可/フリーレント1ヶ月 個人名義でのご契約限定となります | Property code 取り扱い店舗物件コード | | 1343045 1343045 | Guarantor agency 保証人代行 | | Guarantee company use 必 rent reimbursement services First to 50% of the rent total, 10,000 yen per year (every year type) 保証会社利用必 家賃立替サービス 初回に賃料総額の50%、以降1年毎に1万円(毎年タイプ) | In addition ほか初期費用 | | Total 32,900 yen (Breakdown: rent guarantee company use fee 32,850 yen) 合計3.29万円(内訳:家賃保証会社利用料3.285万円) | Remarks 備考 | | 194m to Seven-Eleven / Tsurukame to land 511m / The top floor angle room ・ Air conditioning ・ Shampoo dresser ・ 3 face lighting セブンイレブンまで194m/つるかめランドまで511m/最上階角部屋・エアコン・シャンプードレッサー・3面採光 | Area information 周辺情報 | | 110m Oma tree junior high school until Oma tree elementary school (elementary school) (junior high school) up to 89m 尾間木小学校(小学校)まで110m尾間木中学校(中学校)まで89m |
Building appearance建物外観 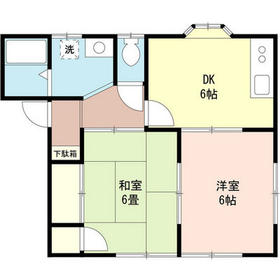
Living and room居室・リビング 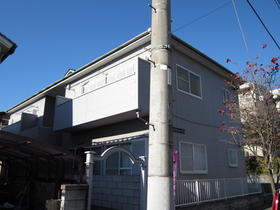
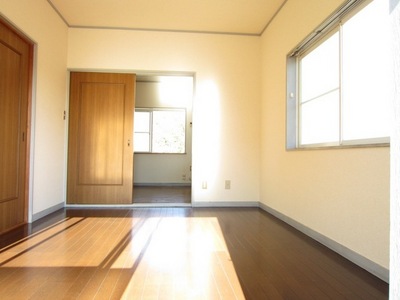 Corner room, Bright two-sided lighting Western-style
角部屋、2面採光の明るい洋室
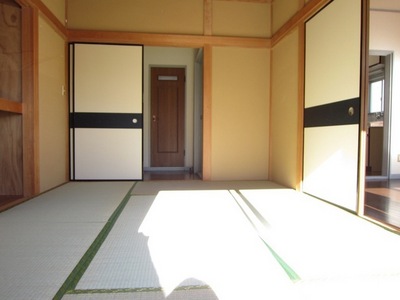 Japanese-style room facing the balcony
バルコニーに面した和室
Kitchenキッチン 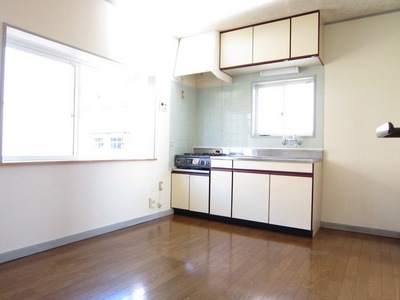 There is a window, Bright kitchen
窓があり、明るいキッチン
Bathバス 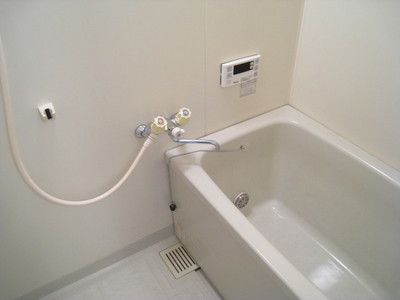 Economic add-fired function with
経済的な追焚機能つき
Toiletトイレ 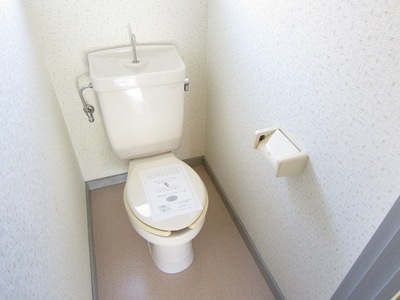 Toilet window with ventilation is ◎
窓つきのトイレは換気◎です
Receipt収納 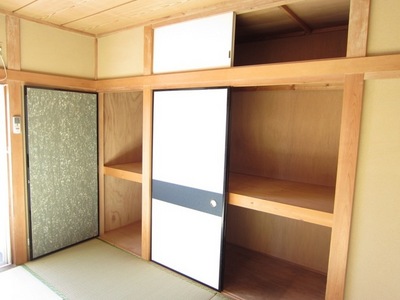 Plenty of closet half between 1
たっぷり1間半分の押入れ
Washroom洗面所 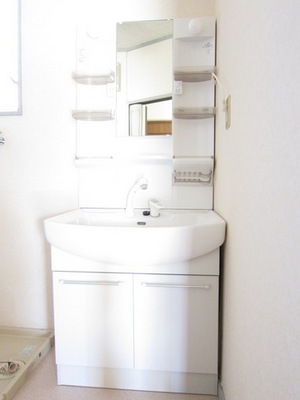 Convenient shampoo dresser also busy morning
忙しい朝にも便利なシャンプードレッサー
Securityセキュリティ 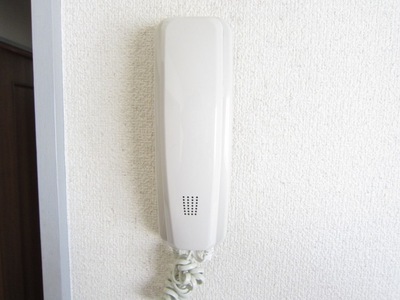 Safely can accommodate visitors with intercom
インターフォンで来客に安全に対応できます
Entrance玄関 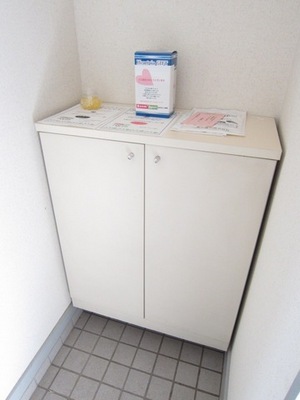 Thing even put shoes Maeru convenient front door storage
物も置けて靴もしまえる便利な玄関収納
Junior high school中学校 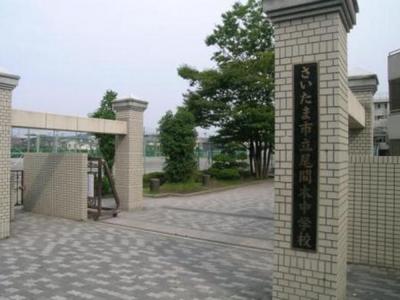 89m to Oma tree junior high school (junior high school)
尾間木中学校(中学校)まで89m
Primary school小学校 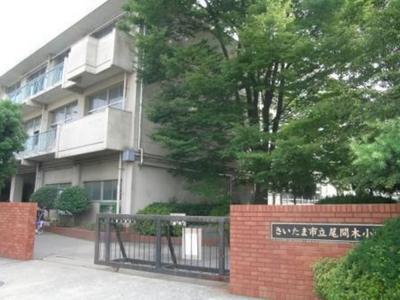 110m until Oma tree elementary school (elementary school)
尾間木小学校(小学校)まで110m
Location
|














