Rentals » Kanto » Saitama Prefecture » Midori-ku
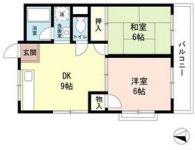 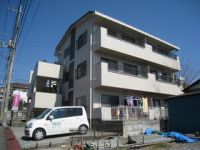
| Railroad-station 沿線・駅 | | JR Musashino Line / Kazu Higashiura JR武蔵野線/東浦和 | Address 住所 | | Saitama Midori Ward Baba 1 埼玉県さいたま市緑区馬場1 | Bus バス | | 15 minutes 15分 | Walk 徒歩 | | 2 min 2分 | Rent 賃料 | | 55,000 yen 5.5万円 | Management expenses 管理費・共益費 | | 3000 yen 3000円 | Security deposit 敷金 | | 55,000 yen 5.5万円 | Floor plan 間取り | | 2DK 2DK | Occupied area 専有面積 | | 39.51 sq m 39.51m2 | Direction 向き | | South 南 | Type 種別 | | Mansion マンション | Year Built 築年 | | Built 28 years 築28年 | | [ ☆ Initial cost 120,000 yen perfect ☆ ] 【☆初期費用 12万円ぴったり☆】 |
| It has published the Listing Details and a large number of photos at our HP! By all means to HP 当社HPにて物件詳細と多数の写真を公開しています!ぜひHPへ |
| Bus toilet by, balcony, Air conditioning, Gas stove correspondence, Indoor laundry location, Yang per good, Facing south, Add-fired function bathroom, Corner dwelling unit, Dressing room, Seperate, closet, CATV, Immediate Available, Key money unnecessary, A quiet residential area, top floor, bay window, Single person consultation, Deposit 1 month, CATV Internet, Two tenants consultation, Southwest angle dwelling unit, 3 face lighting, Window in the kitchen, Free Rent, 1 floor 2 dwelling unit, The window in the bathroom, Upper closet, Within a 3-minute bus stop walk, No upper floor バストイレ別、バルコニー、エアコン、ガスコンロ対応、室内洗濯置、陽当り良好、南向き、追焚機能浴室、角住戸、脱衣所、洗面所独立、押入、CATV、即入居可、礼金不要、閑静な住宅地、最上階、出窓、単身者相談、敷金1ヶ月、CATVインターネット、二人入居相談、南西角住戸、3面採光、キッチンに窓、フリーレント、1フロア2住戸、浴室に窓、天袋、バス停徒歩3分以内、上階無し |
Property name 物件名 | | Rental housing Saitama Midori Ward Baba 1 Higashi Urawa Station [Rental apartment ・ Apartment] information Property Details 埼玉県さいたま市緑区馬場1 東浦和駅の賃貸住宅[賃貸マンション・アパート]情報 物件詳細 | Transportation facilities 交通機関 | | JR Musashino Line / Kazu Higashiura bus 15 minutes (bus stop) Baba fold-back park walk 2 minutes
JR Keihin Tohoku Line / Kitaurawa walk 53 minutes
JR Keihin Tohoku Line / Yono walk 55 minutes JR武蔵野線/東浦和 バス15分 (バス停)馬場折返場 歩2分
JR京浜東北線/北浦和 歩53分
JR京浜東北線/与野 歩55分
| Floor plan details 間取り詳細 | | Sum 6 Hiroshi 6 DK9 和6 洋6 DK9 | Construction 構造 | | Steel frame 鉄骨 | Story 階建 | | 3rd floor / Three-story 3階/3階建 | Built years 築年月 | | November 1986 1986年11月 | Nonlife insurance 損保 | | The main 要 | Parking lot 駐車場 | | On-site 5250 yen 敷地内5250円 | Move-in 入居 | | Immediately 即 | Trade aspect 取引態様 | | Mediation 仲介 | Conditions 条件 | | Single person Allowed / Two people Available / Children Allowed / - You contract limited in free rent for one month personal name 単身者可/二人入居可/子供可/フリーレント1ヶ月 個人名義でのご契約限定となります | Property code 取り扱い店舗物件コード | | 4265422 4265422 | Total units 総戸数 | | 6 units 6戸 | Guarantor agency 保証人代行 | | Guarantee company use 必 rent reimbursement services First to 50% of the rent total, 10,000 yen per year (every year type) 保証会社利用必 家賃立替サービス 初回に賃料総額の50%、以降1年ごとに1万円(毎年タイプ) | In addition ほか初期費用 | | Total 29,400 yen (Breakdown: guarantee company guarantee charge 29,350 yen) 合計2.94万円(内訳:保証会社保証料2.935万円) | Remarks 備考 | | 677m to Seven-Eleven / To York Mart 891m / The top floor angle room ・ Facing south ・ Add-fired ・ Air conditioning セブンイレブンまで677m/ヨークマートまで891m/最上階角部屋・南向き・追焚・エアコン |
Building appearance建物外観 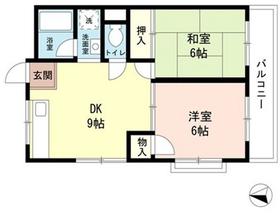
Living and room居室・リビング 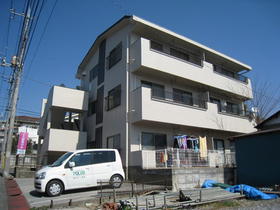
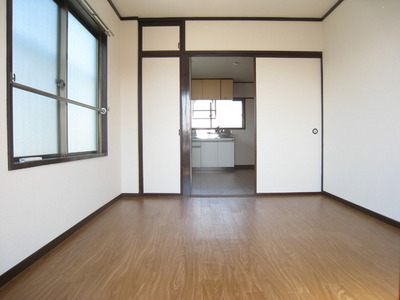 Corner room, Bright two-sided lighting Western-style
角部屋、2面採光の明るい洋室
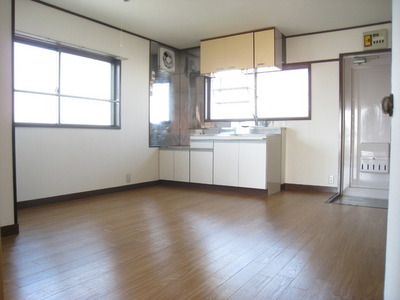 Bright dining with two faces lighting
2面採光の明るいダイニング
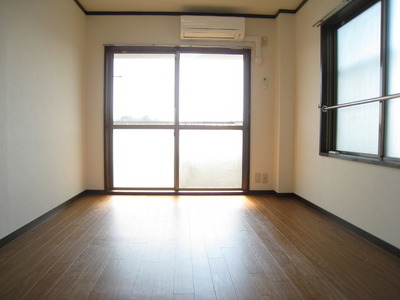 Corner room, Bright two-sided lighting Western-style
角部屋、2面採光の明るい洋室
Kitchenキッチン 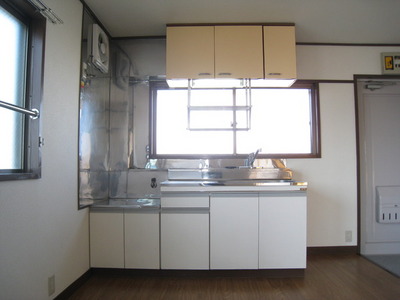 There is a window, Bright kitchen
窓があり、明るいキッチン
Bathバス 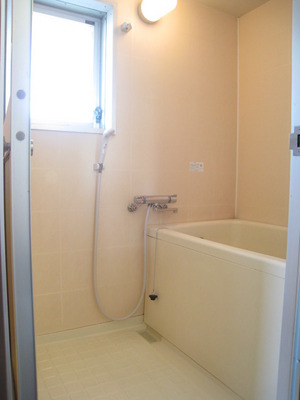 Bathroom with a window ventilation is ◎
窓のあるバスルームは換気◎です
Washroom洗面所 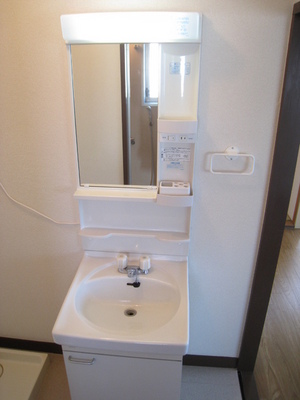 Washstand storage rack is useful
収納棚が便利な洗面台
Balconyバルコニー 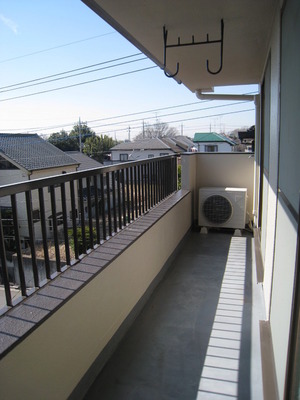 Facing south, Sunny balcony
南向き、日当たり良好のバルコニー
Other Equipmentその他設備 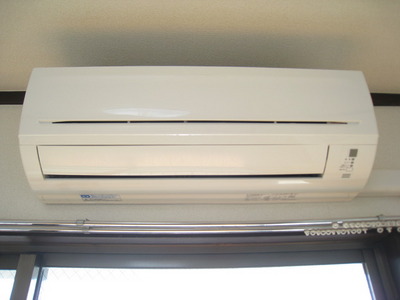 Happy air conditioning 1 groups with (Western-style)
うれしいエアコン1基つき(洋室)
View眺望 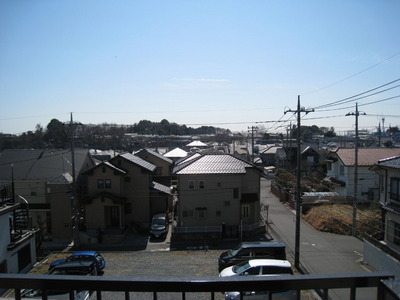 top floor, Please enjoy the view from the third floor
最上階、3階からの眺めをお楽しみください
Location
|












