Rentals » Kanto » Saitama » Midori-ku
 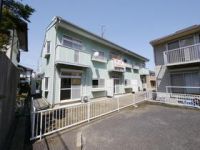
| Railroad-station 沿線・駅 | | JR Musashino Line / Kazu Higashiura JR武蔵野線/東浦和 | Address 住所 | | Saitama green-ku, Higashi Urawa 3 埼玉県さいたま市緑区東浦和3 | Walk 徒歩 | | 9 minutes 9分 | Rent 賃料 | | 63,000 yen 6.3万円 | Management expenses 管理費・共益費 | | 2000 yen 2000円 | Security deposit 敷金 | | 126,000 yen 12.6万円 | Floor plan 間取り | | 2DK 2DK | Occupied area 専有面積 | | 39.74 sq m 39.74m2 | Direction 向き | | South 南 | Type 種別 | | Mansion マンション | Year Built 築年 | | Built 21 years 築21年 | | key money ・ Renewal fee ・ Update fees unnecessary 礼金・更新料・更新事務手数料不要 |
| Contact is 048-815-5600 key money ・ Renewal fee ・ Update administrative fee is all unnecessary! Day is also good! You can immediately preview therefore do not hesitate to contact us お問合せ先は048-815-5600礼金・更新料・更新事務手数料が全て不要です!日当りも良好です!すぐに内覧できますのでお気軽にお問い合わせ下さい |
| Bus toilet by, Gas stove correspondence, closet, Flooring, Indoor laundry location, Yang per good, Shoe box, Facing south, Dressing room, Bicycle-parking space, CATV, Immediate Available, Key money unnecessary, A quiet residential area, With lighting, Sorting, Single person consultation, Two tenants consultation, 2 wayside Available, terrace, Deposit 2 months, Room share consultation, 2 Station Available, 3 station more accessible, 3 along the line more accessible, Within a 10-minute walk station, On-site trash Storage バストイレ別、ガスコンロ対応、クロゼット、フローリング、室内洗濯置、陽当り良好、シューズボックス、南向き、脱衣所、駐輪場、CATV、即入居可、礼金不要、閑静な住宅地、照明付、振分、単身者相談、二人入居相談、2沿線利用可、テラス、敷金2ヶ月、ルームシェア相談、2駅利用可、3駅以上利用可、3沿線以上利用可、駅徒歩10分以内、敷地内ごみ置き場 |
Property name 物件名 | | Rental housing Saitama green-ku, Higashi Urawa 3 Higashi Urawa Station [Rental apartment ・ Apartment] information Property Details 埼玉県さいたま市緑区東浦和3 東浦和駅の賃貸住宅[賃貸マンション・アパート]情報 物件詳細 | Transportation facilities 交通機関 | | JR Musashino Line / Higashiura Ayumi Kazu 9 minutes
JR Keihin Tohoku Line / Urawa 20 minutes by bus (bus stop) Omaki Kichijo walk 4 minutes
JR Keihin Tohoku Line / Minami Urawa walk 49 minutes JR武蔵野線/東浦和 歩9分
JR京浜東北線/浦和 バス20分 (バス停)大牧吉場 歩4分
JR京浜東北線/南浦和 歩49分
| Floor plan details 間取り詳細 | | Sum 6 Hiroshi 6 DK6 和6 洋6 DK6 | Construction 構造 | | Steel frame 鉄骨 | Story 階建 | | 1st floor / 2-story 1階/2階建 | Built years 築年月 | | March 1993 1993年3月 | Nonlife insurance 損保 | | 10,000 yen per year 1万円1年 | Parking lot 駐車場 | | On-site 8400 yen 敷地内8400円 | Move-in 入居 | | Immediately 即 | Trade aspect 取引態様 | | Mediation 仲介 | Conditions 条件 | | Single person Allowed / Two people Available / Children Allowed / Room share consultation 単身者可/二人入居可/子供可/ルームシェア相談 | Property code 取り扱い店舗物件コード | | 4439669 4439669 | Remarks 備考 | | Patrol management / Super about 440m / Convenience store about 110m cosigner plan participants needed 巡回管理/スーパー約440m/コンビニ約110m連帯保証人制度加入要 | Area information 周辺情報 | | Other 440m up to 10m up to (other) Other 310m Tsurukame land up to 120m FamilyMart up to (other) 10m Seven-Eleven (convenience store) (convenience store) (Super) その他(その他)まで10mその他(その他)まで10mセブンイレブン(コンビニ)まで120mファミリーマート(コンビニ)まで310mつるかめランド(スーパー)まで440m |
Building appearance建物外観 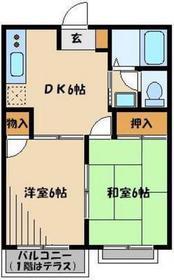
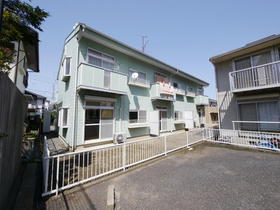
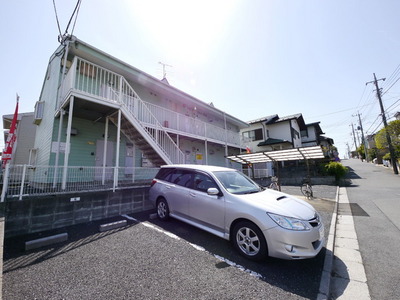 appearance
外観
Living and room居室・リビング 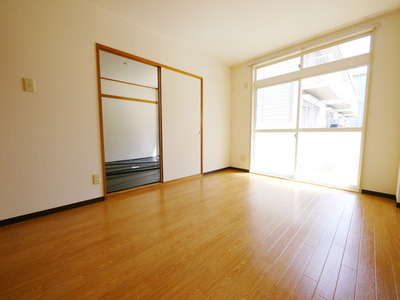 Living sunny
リビング日当たり良好
Kitchenキッチン 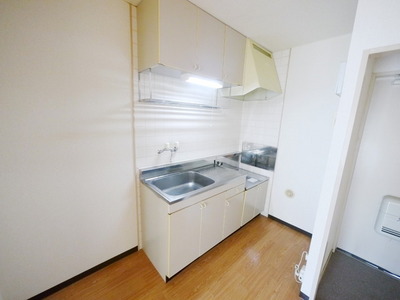 Kitchen
キッチン
Bathバス 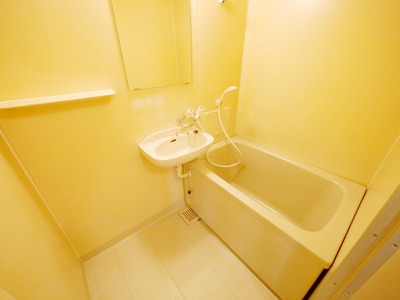 Wash basin and bath
洗面台とお風呂
Toiletトイレ 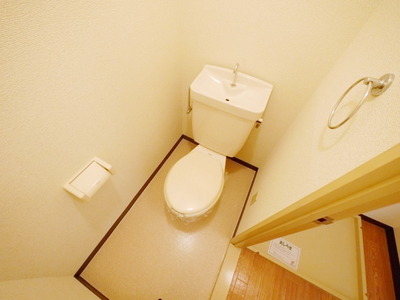 Toilet
トイレ
Receipt収納 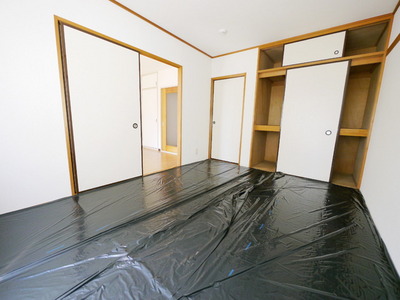 Japanese-style room and storage
和室と収納
Other room spaceその他部屋・スペース 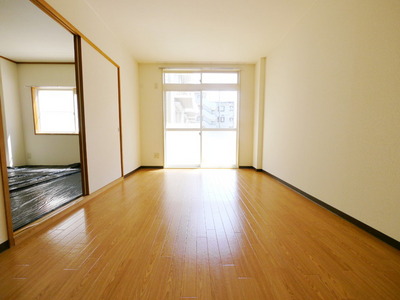 room
居室
Securityセキュリティ 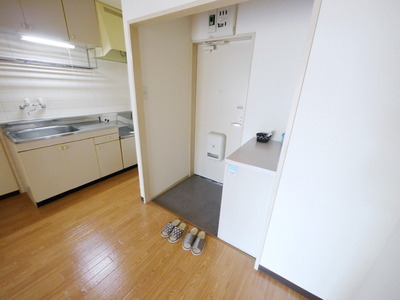 Entrance door
玄関扉
Entrance玄関 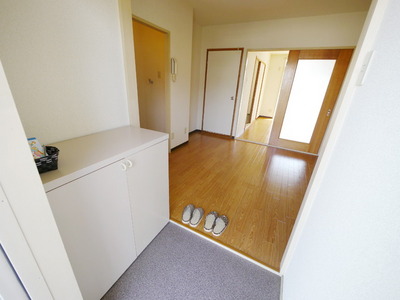 We look forward to entrance your tenants
玄関ご入居お待ちしております
Parking lot駐車場 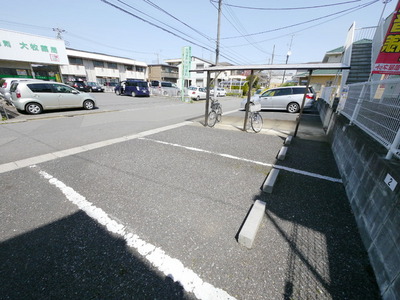 On-site parking
敷地内駐車場
Other common areasその他共有部分 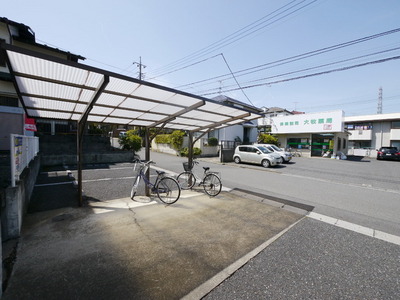 Covered parking lot
屋根つき駐輪場
View眺望 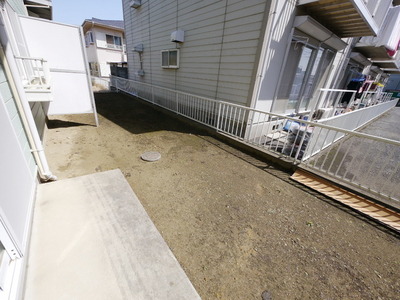 It is the scenery
景色です
Supermarketスーパー 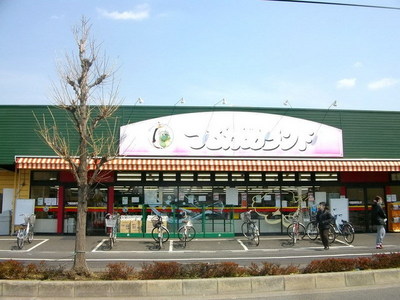 Tsurukame 440m to land (Super)
つるかめランド(スーパー)まで440m
Convenience storeコンビニ 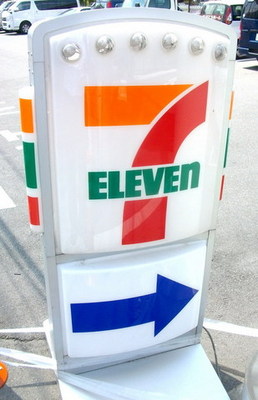 120m to Seven-Eleven (convenience store)
セブンイレブン(コンビニ)まで120m
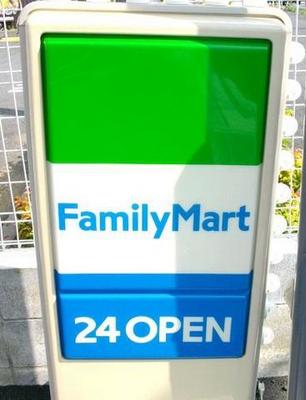 310m to Family Mart (convenience store)
ファミリーマート(コンビニ)まで310m
Otherその他 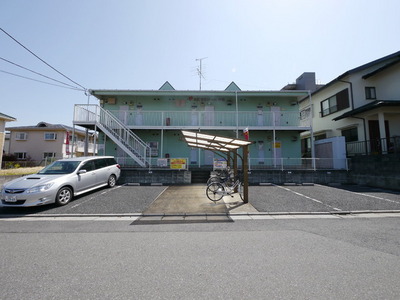 Until the other (Other) 10m
その他(その他)まで10m
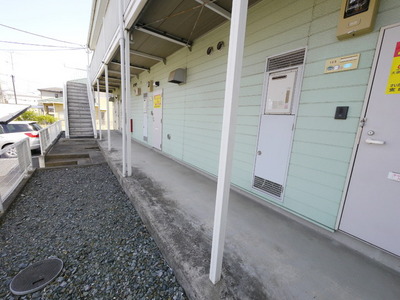 Until the other (Other) 10m
その他(その他)まで10m
Location
|




















