Rentals » Kanto » Saitama » Midori-ku
 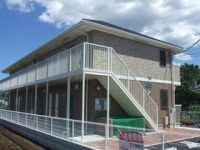
| Railroad-station 沿線・駅 | | JR Keihin Tohoku Line / Kitaurawa JR京浜東北線/北浦和 | Address 住所 | | Saitama Midori Ward Sayado 2 埼玉県さいたま市緑区道祖土2 | Bus バス | | 10 minutes 10分 | Walk 徒歩 | | 3 minutes 3分 | Rent 賃料 | | 57,000 yen 5.7万円 | Management expenses 管理費・共益費 | | 2500 yen 2500円 | Key money 礼金 | | 57,000 yen 5.7万円 | Floor plan 間取り | | One-room ワンルーム | Occupied area 専有面積 | | 30.48 sq m 30.48m2 | Direction 向き | | South 南 | Type 種別 | | Apartment アパート | Year Built 築年 | | Built seven years 築7年 | | Renewal fee ・ Update fees unnecessary 更新料・更新事務手数料不要 |
| Contact is it is fun to cook in a face-to-face kitchen 048-815-5600. Since it has with TV Intercom and bathroom dryer, I recommend the property to the person of the woman. お問合せ先は048-815-5600対面キッチンで料理するのも楽しいですね。TVドアホンと浴室乾燥機がついておりますので、女性のかたにオススメの物件です。 |
| Bus toilet by, balcony, Gas stove correspondence, closet, Flooring, Washbasin with shower, TV interphone, Bathroom Dryer, Indoor laundry location, Yang per good, Shoe box, System kitchen, Facing south, Corner dwelling unit, Warm water washing toilet seat, Dressing room, Seperate, Two-burner stove, Bicycle-parking space, CATV, Immediate Available, A quiet residential area, Two-sided lighting, Deposit required, Face-to-face kitchen, With lighting, All room storage, Single person consultation, All living room flooring, Entrance hall, Air Conditioning All rooms, 24-hour ventilation system, South living, 3 station more accessible, 3 along the line more accessible, Within a 3-minute bus stop walk, On-site trash Storage, BS バストイレ別、バルコニー、ガスコンロ対応、クロゼット、フローリング、シャワー付洗面台、TVインターホン、浴室乾燥機、室内洗濯置、陽当り良好、シューズボックス、システムキッチン、南向き、角住戸、温水洗浄便座、脱衣所、洗面所独立、2口コンロ、駐輪場、CATV、即入居可、閑静な住宅地、2面採光、敷金不要、対面式キッチン、照明付、全居室収納、単身者相談、全居室フローリング、玄関ホール、エアコン全室、24時間換気システム、南面リビング、3駅以上利用可、3沿線以上利用可、バス停徒歩3分以内、敷地内ごみ置き場、BS |
Property name 物件名 | | Rental housing Saitama Midori Ward Sayado 2 Kita-Urawa Station [Rental apartment ・ Apartment] information Property Details 埼玉県さいたま市緑区道祖土2 北浦和駅の賃貸住宅[賃貸マンション・アパート]情報 物件詳細 | Transportation facilities 交通機関 | | JR Keihin Tohoku Line / Kitaurawa 10 minutes by bus (bus stop) Municipal apartment walk 3 minutes
JR Keihin Tohoku Line / A 12-minute drive from Urawa Station (4.4km)
JR Musashino Line / Car 13 minutes from Kazu Higashiura Station (4.7km) JR京浜東北線/北浦和 バス10分 (バス停)市営アパート 歩3分
JR京浜東北線/浦和 駅より車12分(4.4km)
JR武蔵野線/東浦和 駅より車13分(4.7km)
| Floor plan details 間取り詳細 | | Hiroshi 11.1 洋11.1 | Construction 構造 | | Wooden 木造 | Story 階建 | | 1st floor / 2-story 1階/2階建 | Built years 築年月 | | March 2007 2007年3月 | Nonlife insurance 損保 | | 10,000 yen per year 1万円1年 | Parking lot 駐車場 | | Neighborhood 200m6300 yen 近隣200m6300円 | Move-in 入居 | | Immediately 即 | Trade aspect 取引態様 | | Mediation 仲介 | Conditions 条件 | | Single person Allowed 単身者可 | Property code 取り扱い店舗物件コード | | 5685380 5685380 | Guarantor agency 保証人代行 | | Guarantee company use 必 10,000 yen during the first, 2.5% plus monthly rent total 保証会社利用必 初回時10,000円、毎月家賃総額の2.5%上乗せ | Remarks 備考 | | Patrol management / Super about 300m / Convenience store about 200m cosigner plan participants needed 巡回管理/スーパー約300m/コンビニ約200m連帯保証人制度加入要 | Area information 周辺情報 | | Urawa Station East Exit 1000m up to 41m Yamada Denki to 2700m K's Denki up to 2700m Parco to (other) (shopping center) (Other) 1000m Co-op until the (super) up to 661m Seven-Eleven (convenience store) (Other) 浦和駅東口(その他)まで2700mパルコ(ショッピングセンター)まで2700mケーズデンキ(その他)まで1000mコープ(スーパー)まで661mセブンイレブン(コンビニ)まで41mヤマダ電機(その他)まで1000m |
Building appearance建物外観 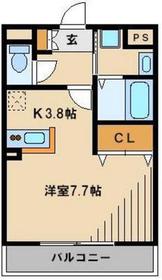
Living and room居室・リビング 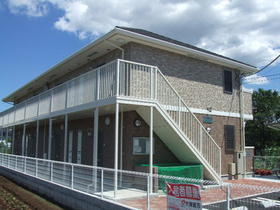
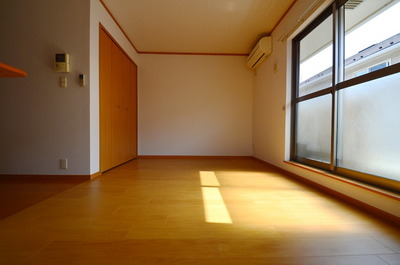
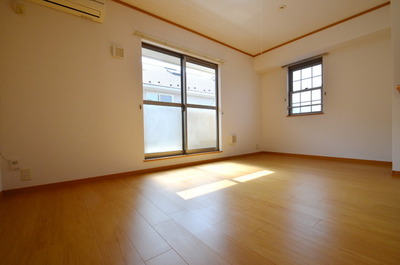
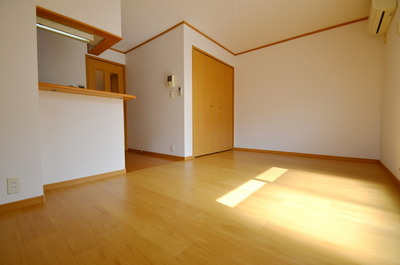
Kitchenキッチン 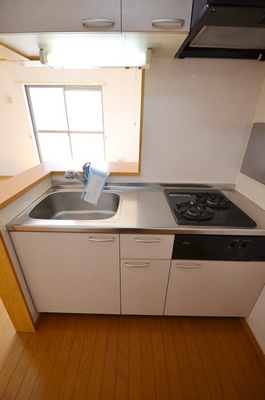
Bathバス 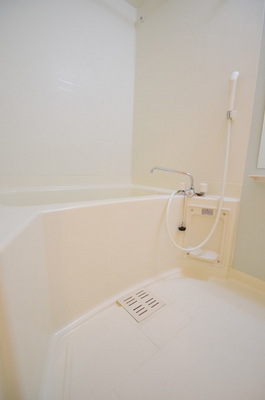
Toiletトイレ 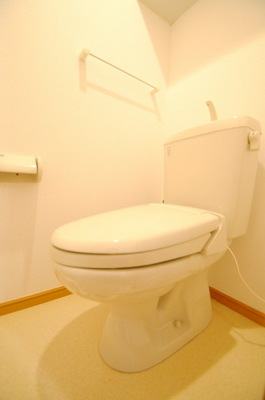
Receipt収納 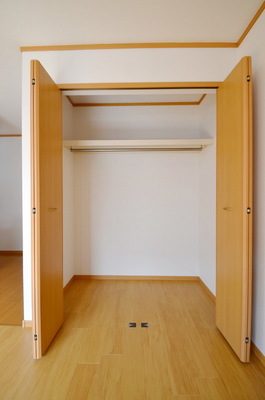
Washroom洗面所 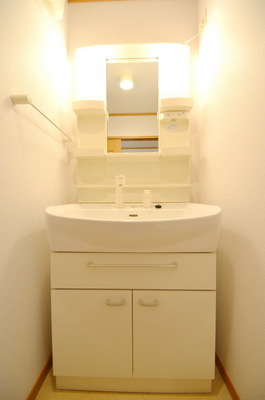
Securityセキュリティ 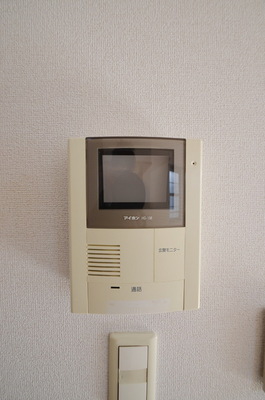
Entrance玄関 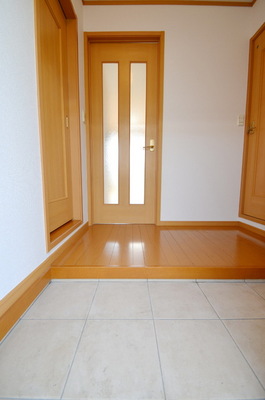
Parking lot駐車場 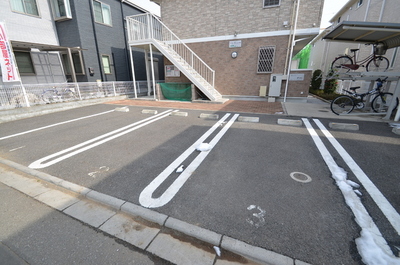
Other common areasその他共有部分 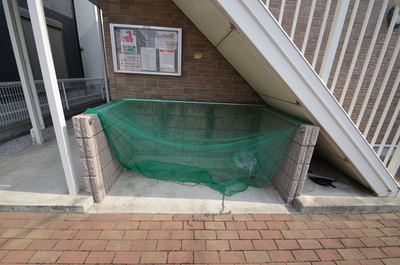
Shopping centreショッピングセンター 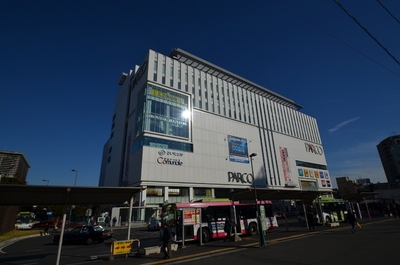 2700m to Parco (shopping center)
パルコ(ショッピングセンター)まで2700m
Supermarketスーパー 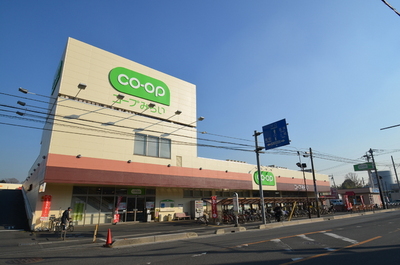 661m to the Co-op (super)
コープ(スーパー)まで661m
Convenience storeコンビニ 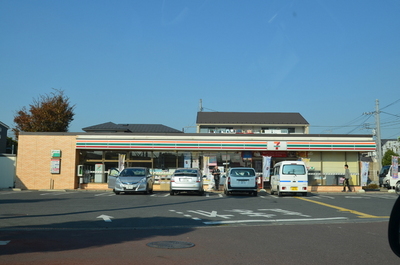 41m until the Seven-Eleven (convenience store)
セブンイレブン(コンビニ)まで41m
Otherその他 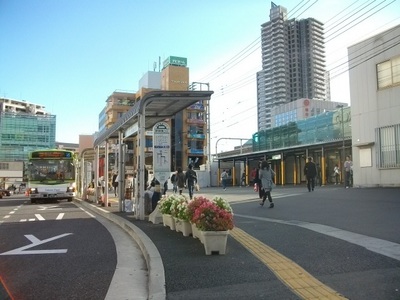 2700m to Urawa Station East Exit (Other)
浦和駅東口(その他)まで2700m
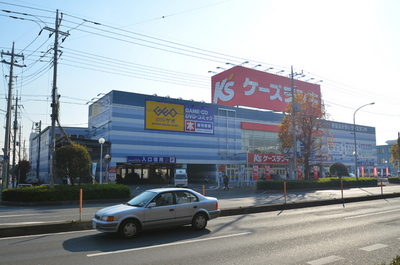 1000m to K's Denki (Other)
ケーズデンキ(その他)まで1000m
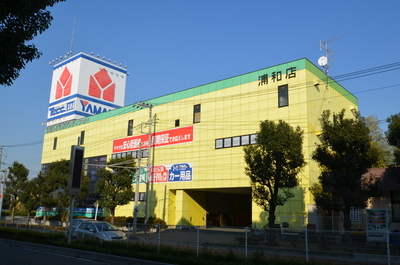 1000m to Yamada Denki (Other)
ヤマダ電機(その他)まで1000m
Location
|





















