Rentals » Kanto » Saitama Prefecture » Minami-ku
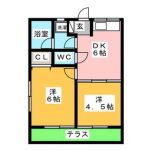 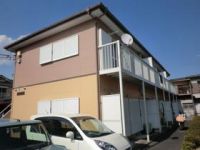
| Railroad-station 沿線・駅 | | JR Musashino Line / Kazu Nishiura JR武蔵野線/西浦和 | Address 住所 | | Matsumoto Saitama Minami-ku 1 埼玉県さいたま市南区松本1 | Walk 徒歩 | | 8 minutes 8分 | Rent 賃料 | | 57,000 yen 5.7万円 | Management expenses 管理費・共益費 | | 3000 yen 3000円 | Floor plan 間取り | | 2DK 2DK | Occupied area 専有面積 | | 39.96 sq m 39.96m2 | Direction 向き | | South 南 | Type 種別 | | Apartment アパート | Year Built 築年 | | Built 20 years 築20年 | | CS Corporation II CSコーポII |
| Minis group managed properties is the terms and conditions please contact us ミニミニグループ管理物件です諸条件ご相談下さい |
| [Minimum occupancy cost about 161,000 yen] Deposit ・ key money ・ Floor plan of the fire insurance premium zero All flooring is easy environment to live in ease of use is good or a quiet residential area sunny south-facing veranda. There is also dressing room! With reheating ☆ 【最小入居費用約16.1万円】敷金・礼金・火災保険料ゼロオールフローリングの間取りは使い勝手良し閑静な住宅街で日当りの良い南向きのベランダで生活し易い環境です。脱衣所もございます!追い焚き付き☆ |
| Bus toilet by, Gas stove correspondence, closet, Flooring, TV interphone, Indoor laundry location, Yang per good, Shoe box, Facing south, Add-fired function bathroom, Corner dwelling unit, Dressing room, Bicycle-parking space, CATV, Optical fiber, Immediate Available, A quiet residential area, All room Western-style, Sorting, Two tenants consultation, Bike shelter, All living room flooring, 3 face lighting, 2 wayside Available, Private garden, Nakate 0.525 months, terrace, Window in the kitchen, Interior renovation completed, Shutter, garden, Room share consultation, Initial cost 200,000 yen or less, 3 direction dwelling unit, 3 station more accessible, Within a 10-minute walk station, Our managed properties, propane gas, Deposit ・ Key money unnecessary, Ventilation good バストイレ別、ガスコンロ対応、クロゼット、フローリング、TVインターホン、室内洗濯置、陽当り良好、シューズボックス、南向き、追焚機能浴室、角住戸、脱衣所、駐輪場、CATV、光ファイバー、即入居可、閑静な住宅地、全居室洋室、振分、二人入居相談、バイク置場、全居室フローリング、3面採光、2沿線利用可、専用庭、仲手0.525ヶ月、テラス、キッチンに窓、内装リフォーム済、雨戸、庭、ルームシェア相談、初期費用20万円以下、3方角住戸、3駅以上利用可、駅徒歩10分以内、当社管理物件、プロパンガス、敷金・礼金不要、通風良好 |
Property name 物件名 | | Rental housing Saitama Minami-ku Matsumoto 1 West Urawa Station [Rental apartment ・ Apartment] information Property Details 埼玉県さいたま市南区松本1 西浦和駅の賃貸住宅[賃貸マンション・アパート]情報 物件詳細 | Transportation facilities 交通機関 | | JR Musashino Line / Nishiura Ayumi Kazu 8 minutes
JR Saikyo Line / Musashi Urawa walk 30 minutes
JR Saikyo Line / Medium Urawa walk 32 minutes JR武蔵野線/西浦和 歩8分
JR埼京線/武蔵浦和 歩30分
JR埼京線/中浦和 歩32分
| Floor plan details 間取り詳細 | | Hiroshi 6 Hiroshi 4.5 DK6 洋6 洋4.5 DK6 | Construction 構造 | | Wooden 木造 | Story 階建 | | 1st floor / 2-story 1階/2階建 | Built years 築年月 | | August 1994 1994年8月 | Nonlife insurance 損保 | | The main 要 | Parking lot 駐車場 | | On-site 7000 yen 敷地内7000円 | Move-in 入居 | | Immediately 即 | Trade aspect 取引態様 | | Mediation 仲介 | Conditions 条件 | | Single person Allowed / Children Allowed / Room share consultation 単身者可/子供可/ルームシェア相談 | Property code 取り扱い店舗物件コード | | 11000814631 11000814631 | Total units 総戸数 | | 6 units 6戸 | Intermediate fee 仲介手数料 | | 2.9925 yen 2.9925万円 | In addition ほか初期費用 | | Total 93,200 yen (Breakdown: interior construction costs 71,142 yen Other expenses 22050 yen) 合計9.32万円(内訳:内装工事費 71142円 その他費用 22050円) | Remarks 備考 | | 160m to FamilyMart / 880m to Daiei / Reform: interior have been cleaned / Minis If brokerage commissions half of rent of this property (52.5%) ファミリーマートまで160m/ダイエーまで880m/リフォーム:内装クリーニング済み/ミニミニならこの物件の仲介手数料は家賃の半分(52.5%) | Area information 周辺情報 | | Until the Municipal Tajima elementary school (elementary school) up to 400m Municipal Tajima junior high school (junior high school) 490m Matsumoto kindergarten (kindergarten ・ Nursery school) until 540m Family Mart (convenience store) up to 880m west hospital until 160m Daiei (Super) (hospital) to 4400m 市立田島小学校(小学校)まで400m市立田島中学校(中学校)まで490mまつもと幼稚園(幼稚園・保育園)まで540mファミリーマート(コンビニ)まで160mダイエー(スーパー)まで880m西部病院(病院)まで4400m |
Building appearance建物外観 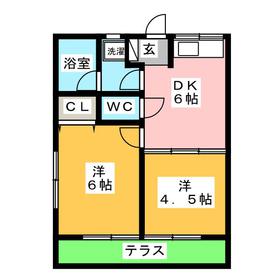
Living and room居室・リビング 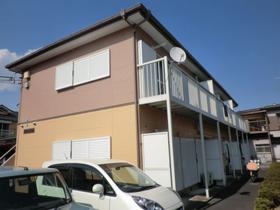
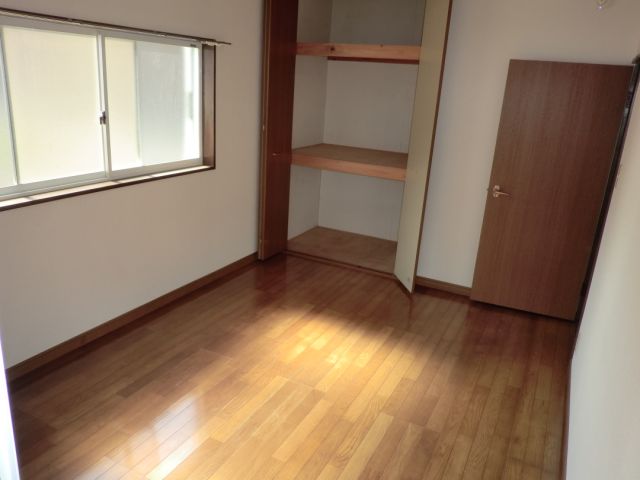 Partition plenty of storage.
しきりたっぷりの収納。
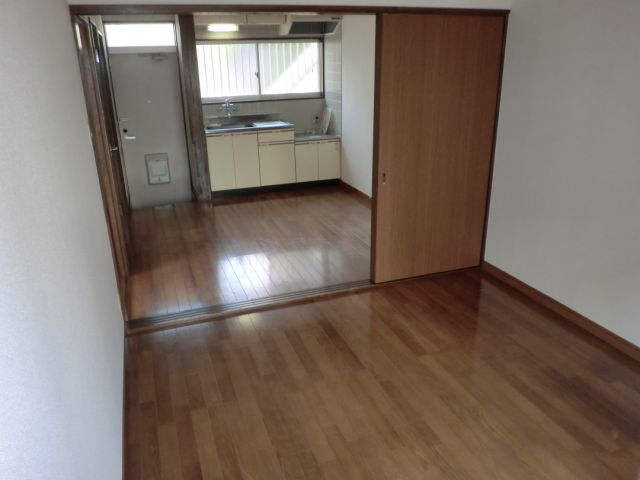 4.5 Pledge of shooting from the Interoceanic. Also in the living dining If you take the partition
4.5帖の洋間から撮影。仕切りを取ればリビングダイニングにも
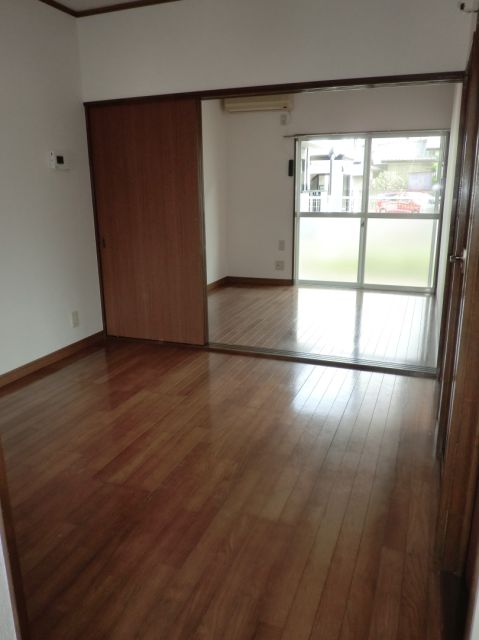
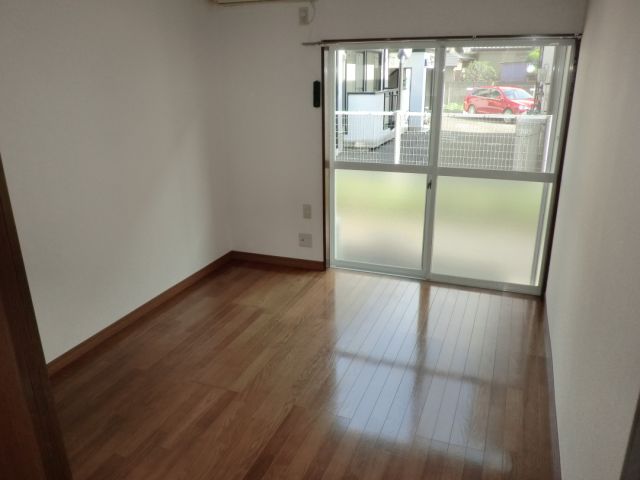
Kitchenキッチン 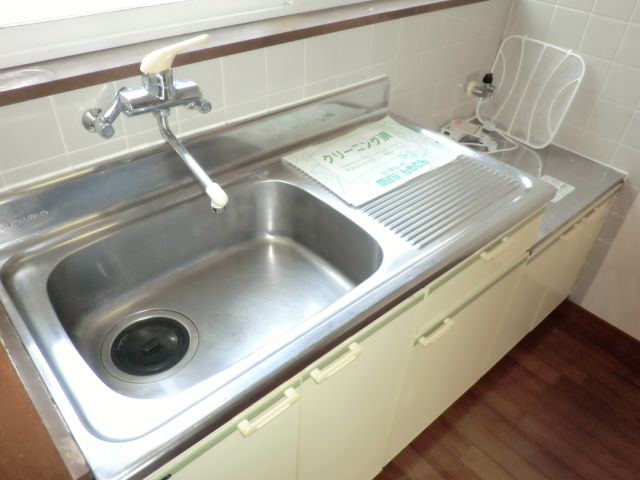 Plenty of clean kitchen storage
綺麗なキッチンは収納がたっぷり
Bathバス 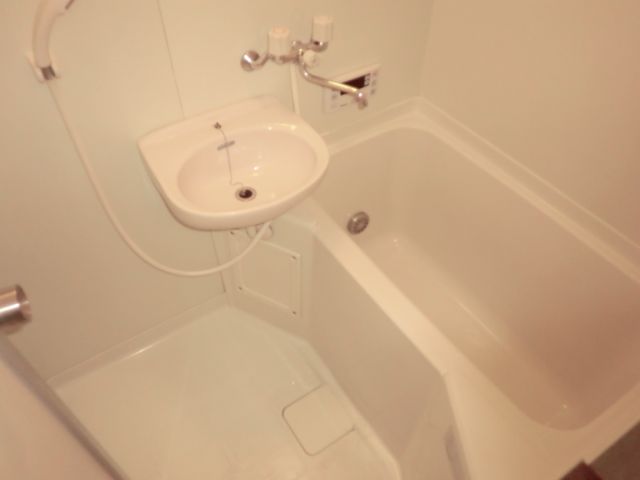 Bus with a clean mini wash basin with
ミニ洗面台がついた清潔感あるバス
Toiletトイレ 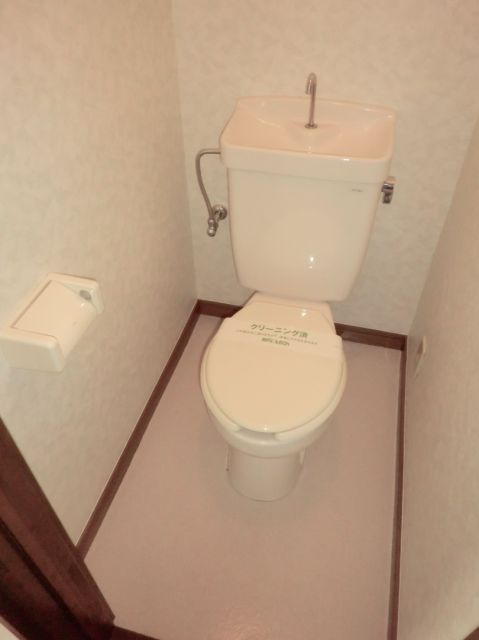
Receipt収納 
Other Equipmentその他設備 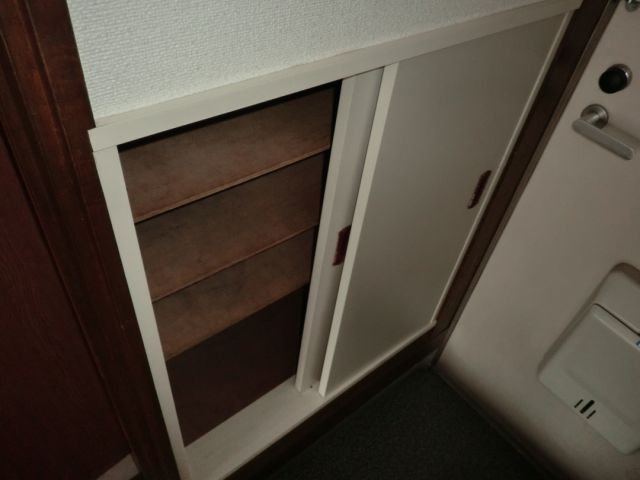
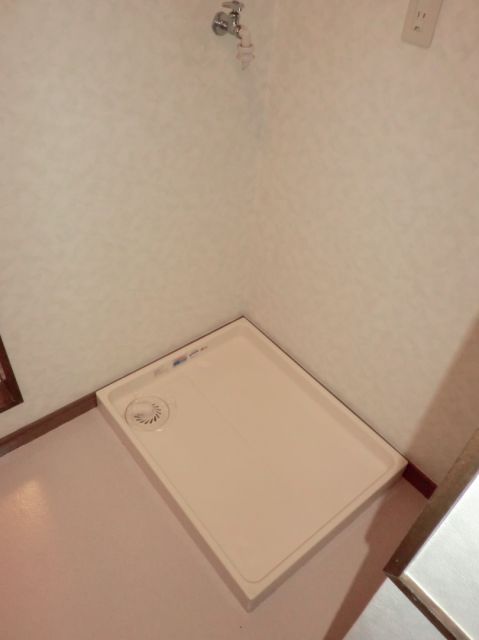
Garden庭 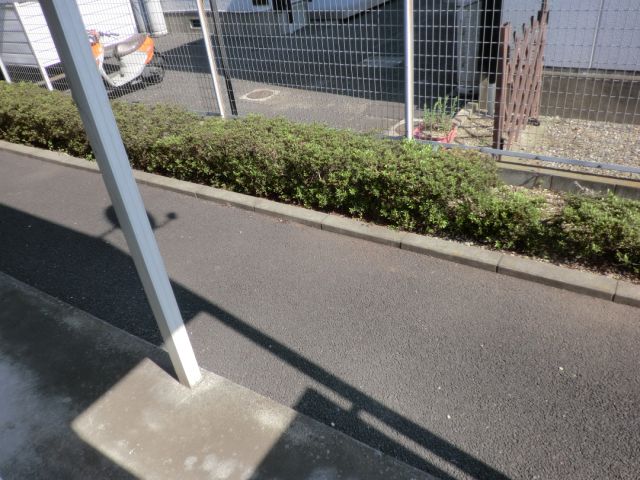
Location
|














