Rentals » Kanto » Saitama » Minami-ku
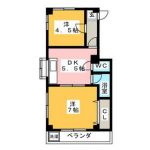 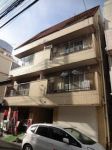
| Railroad-station 沿線・駅 | | JR Keihin Tohoku Line / Minami Urawa JR京浜東北線/南浦和 | Address 住所 | | Saitama prefecture Saitama city Minami-ku, Minami Urawa 2 埼玉県さいたま市南区南浦和2 | Walk 徒歩 | | 5 minutes 5分 | Rent 賃料 | | 67,000 yen 6.7万円 | Management expenses 管理費・共益費 | | 3000 yen 3000円 | Security deposit 敷金 | | 67,000 yen 6.7万円 | Floor plan 間取り | | 2DK 2DK | Occupied area 専有面積 | | 33.61 sq m 33.61m2 | Direction 向き | | Southeast 南東 | Type 種別 | | Mansion マンション | Year Built 築年 | | Built 28 years 築28年 | | Maison Koizumi Minami Urawa first メゾン小泉南浦和第1 |
| Is the owners direct dealings listing terms and conditions please contact us オーナー様直接取引き物件です諸条件ご相談下さい |
| ☆ 3 Kaikaku room ☆ 3 face lighting and southeast of the sunny conditions! Since the modified all-floor room whopping location of Minami-Urawa Station 5 minutes to say usability is good is attractive ☆ Is surrounding facilities enhancement ☆ ☆3階角部屋☆3面採光&南東向きの日当り良好条件!オールフローリングに変更済みなのでお部屋の使い勝手良いですなんと言っても南浦和駅5分の立地は魅力的☆周辺施設充実ですよ☆ |
| Bus toilet by, balcony, Air conditioning, Gas stove correspondence, closet, Flooring, Yang per good, Corner dwelling unit, CATV, Optical fiber, Immediate Available, Key money unnecessary, bay window, All room Western-style, Sorting, Guarantor unnecessary, Deposit 1 month, Two tenants consultation, All living room flooring, 3 face lighting, Nakate 0.525 months, Window in the kitchen, Interior renovation completed, 1 floor 2 dwelling unit, Room share consultation, 3 direction dwelling unit, Starting station, 3 station more accessible, 3 along the line more accessible, Within a 5-minute walk station, Southeast direction, City gas, Guarantee company Available, Ventilation good バストイレ別、バルコニー、エアコン、ガスコンロ対応、クロゼット、フローリング、陽当り良好、角住戸、CATV、光ファイバー、即入居可、礼金不要、出窓、全居室洋室、振分、保証人不要、敷金1ヶ月、二人入居相談、全居室フローリング、3面採光、仲手0.525ヶ月、キッチンに窓、内装リフォーム済、1フロア2住戸、ルームシェア相談、3方角住戸、始発駅、3駅以上利用可、3沿線以上利用可、駅徒歩5分以内、東南向き、都市ガス、保証会社利用可、通風良好 |
Property name 物件名 | | Rental housing of Saitama City, Minami-ku, Minami Urawa 2 Minami Urawa Station [Rental apartment ・ Apartment] information Property Details 埼玉県さいたま市南区南浦和2 南浦和駅の賃貸住宅[賃貸マンション・アパート]情報 物件詳細 | Transportation facilities 交通機関 | | JR Keihin Tohoku Line / Minami Urawa walk 5 minutes
JR Musashino Line / Musashi Urawa walk 32 minutes
JR Saikyo Line / Ayumi Kitatoda 41 minutes JR京浜東北線/南浦和 歩5分
JR武蔵野線/武蔵浦和 歩32分
JR埼京線/北戸田 歩41分
| Floor plan details 間取り詳細 | | Hiroshi 7 Hiroshi 4.5 DK5.5 洋7 洋4.5 DK5.5 | Construction 構造 | | Steel frame 鉄骨 | Story 階建 | | 3rd floor / 5-story 3階/5階建 | Built years 築年月 | | November 1986 1986年11月 | Nonlife insurance 損保 | | The main 要 | Parking lot 駐車場 | | Neighborhood 200m15000 yen 近隣200m15000円 | Move-in 入居 | | Immediately 即 | Trade aspect 取引態様 | | Mediation 仲介 | Conditions 条件 | | Single person Allowed / Children Allowed / Room share consultation 単身者可/子供可/ルームシェア相談 | Property code 取り扱い店舗物件コード | | 11000036504 11000036504 | Total units 総戸数 | | 8 units 8戸 | Intermediate fee 仲介手数料 | | 3.5175 yen 3.5175万円 | Remarks 備考 | | 100m to Denny's / 220m to Yoshihara clinic / Reform: interior have been cleaned / [City gas specification properties] It is a monthly economic compared to propane gas specifications! デニーズまで100m/吉原医院まで220m/リフォーム:内装クリーニング済み/【都市ガス仕様物件】プロパンガス仕様に比べて月々経済的です! | Area information 周辺情報 | | Municipal Oyaba to Higashi elementary school (elementary school) up to 480m Denny's (other) up to 220m up to 100m Yoshihara clinic (hospital) Seimusu (other) king of the 180m dumplings until the (other) 180m 市立大谷場東小学校(小学校)まで480mデニーズ(その他)まで100m吉原医院(病院)まで220mセイムス(その他)まで180m餃子の王将(その他)まで180m |
Building appearance建物外観 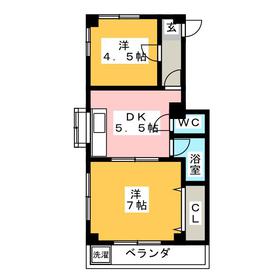
Living and room居室・リビング 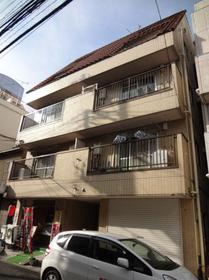
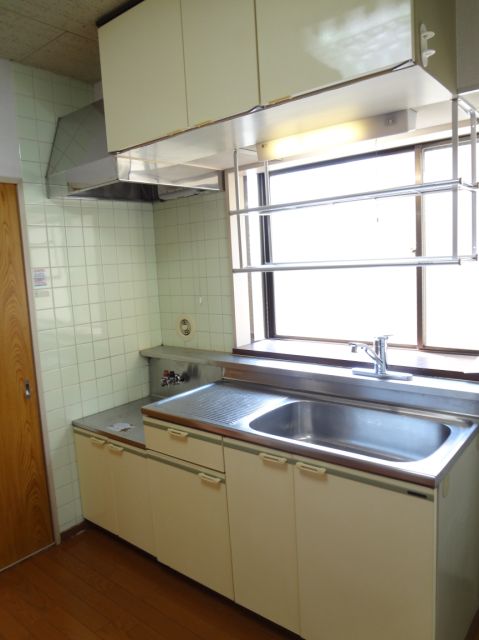 Stainless steel bath
ステンレス製のお風呂
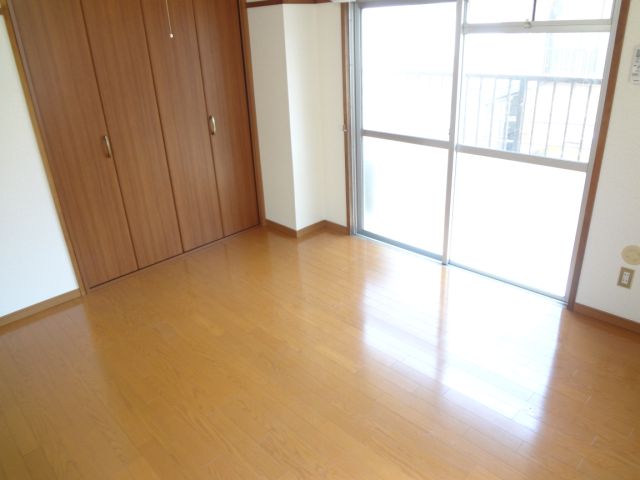
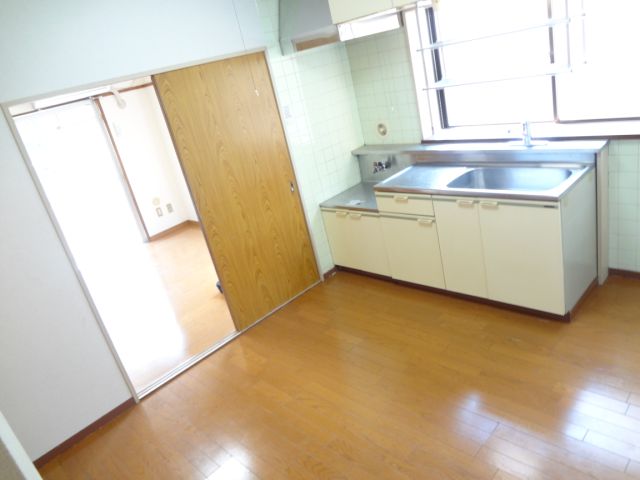
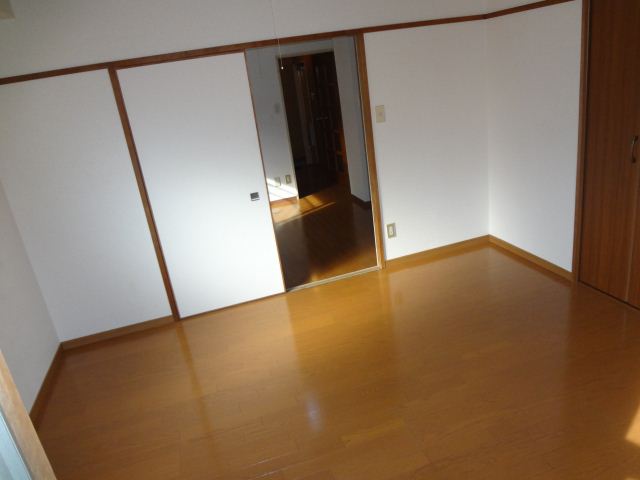
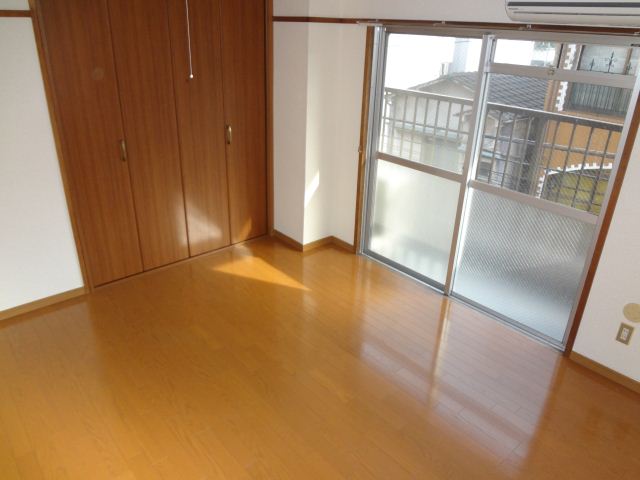
Kitchenキッチン 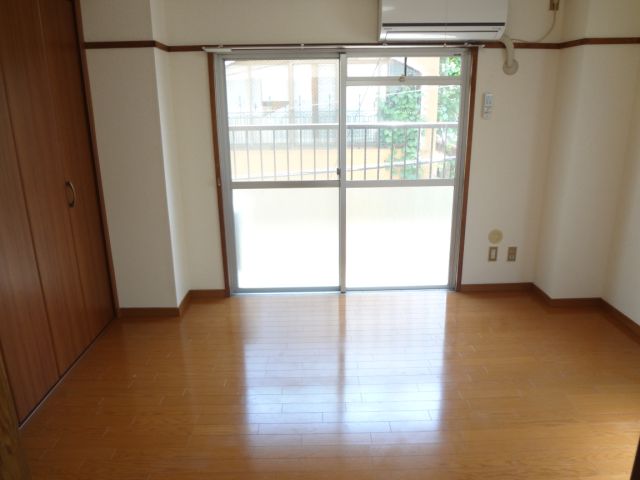 Toilet to settle
落ち着くトイレ
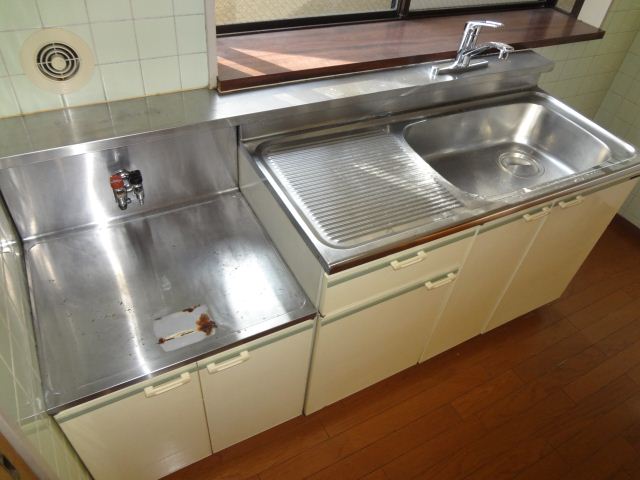
Bathバス 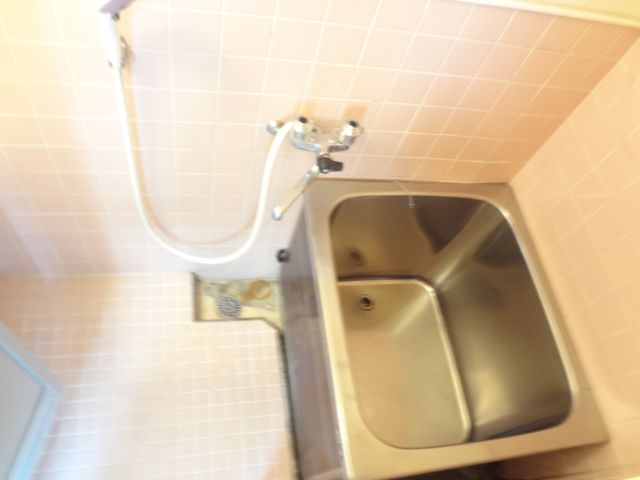 5.5 Pledge of dining kitchen
5.5帖のダイニングキッチン
Toiletトイレ 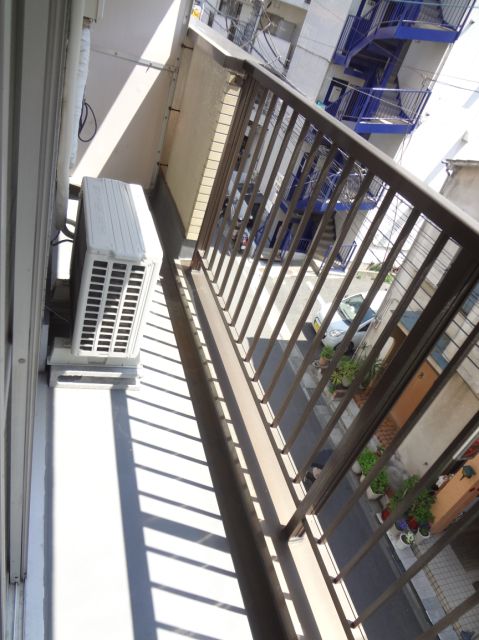
Receipt収納 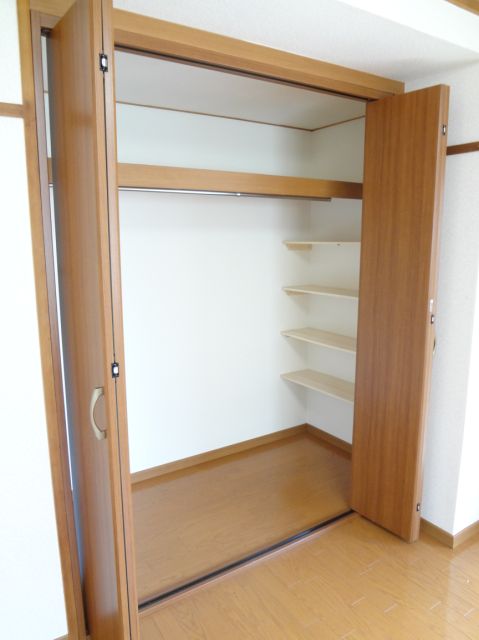 Spacious closet storage.
広いクローゼット収納です。
Balconyバルコニー 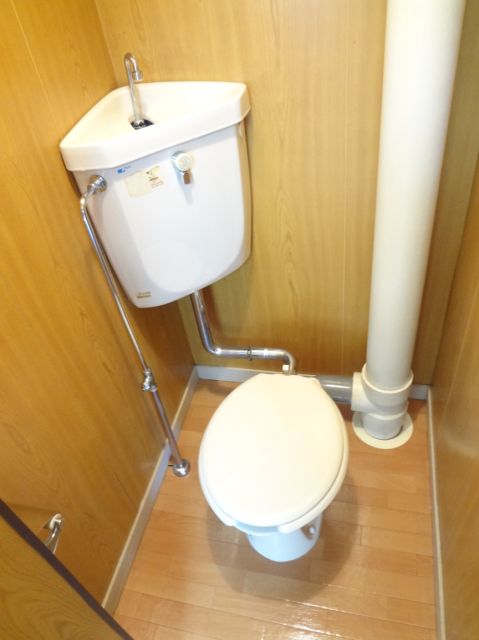
Entrance玄関 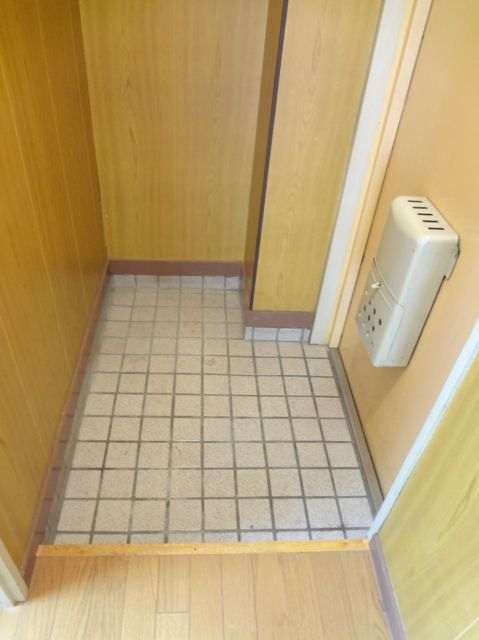
Primary school小学校 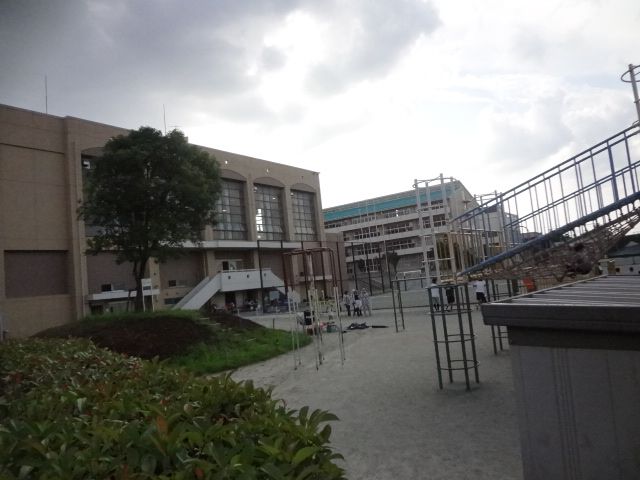 Municipal Oyaba 480m east to elementary school (elementary school)
市立大谷場東小学校(小学校)まで480m
Hospital病院 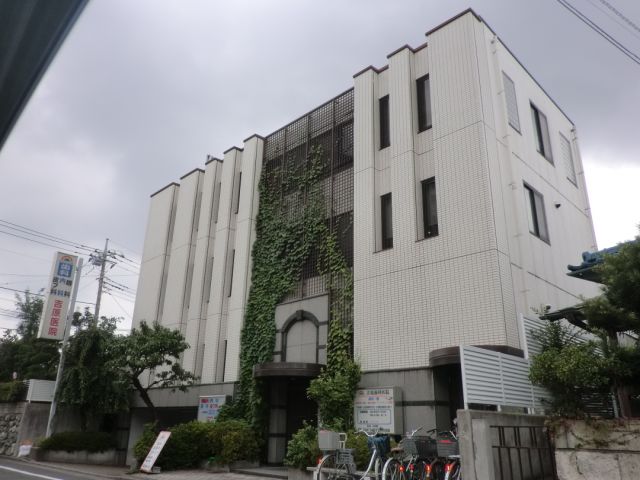 220m to Yoshihara clinic (hospital)
吉原医院(病院)まで220m
Otherその他 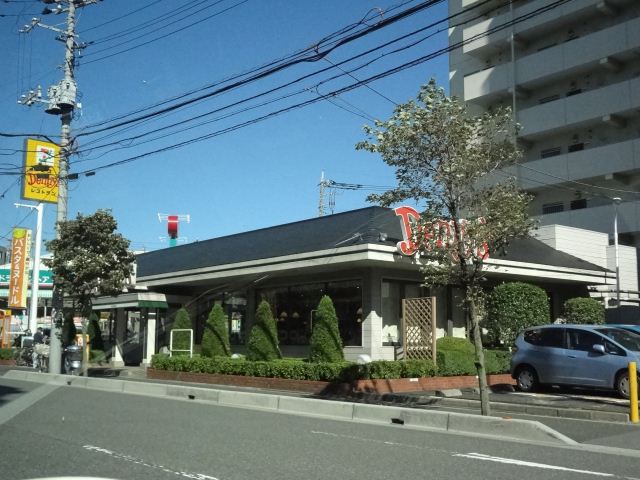 100m up to Denny's (Other)
デニーズ(その他)まで100m
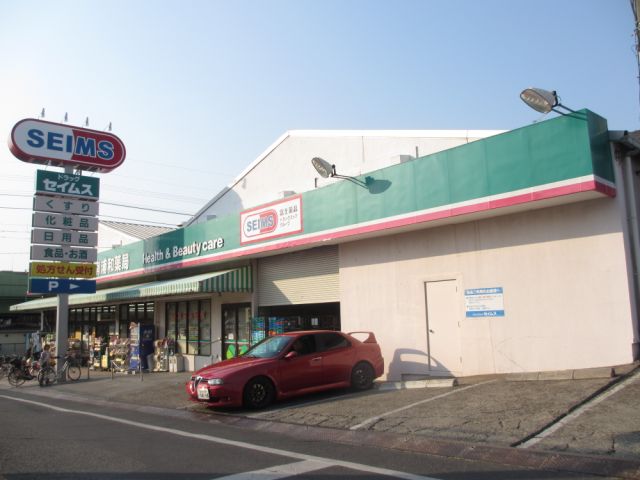 180m until Seimusu (Other)
セイムス(その他)まで180m
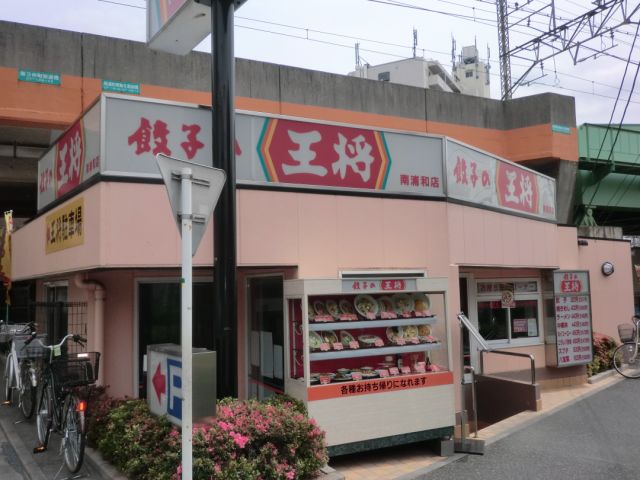 180m until dumplings king (Other)
餃子の王将(その他)まで180m
Location
|




















