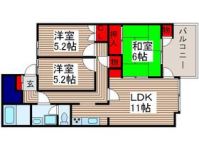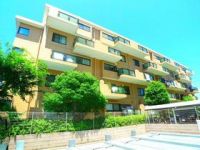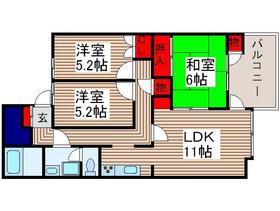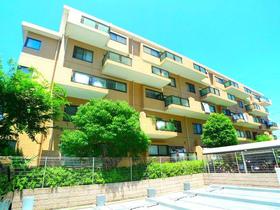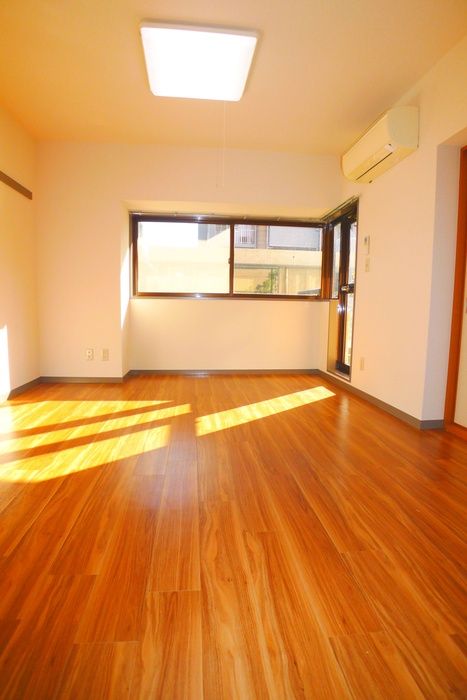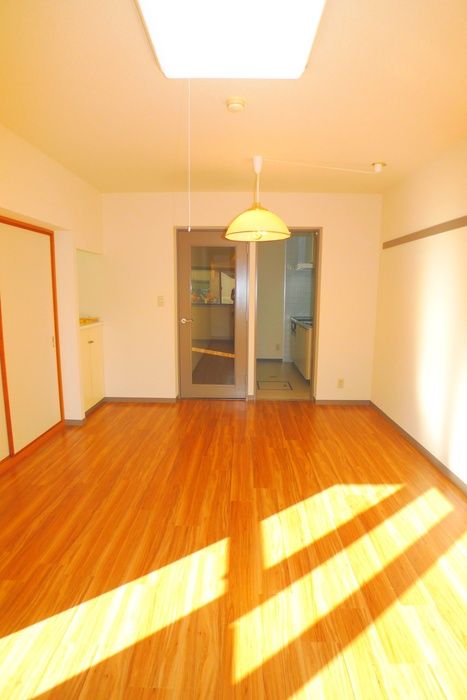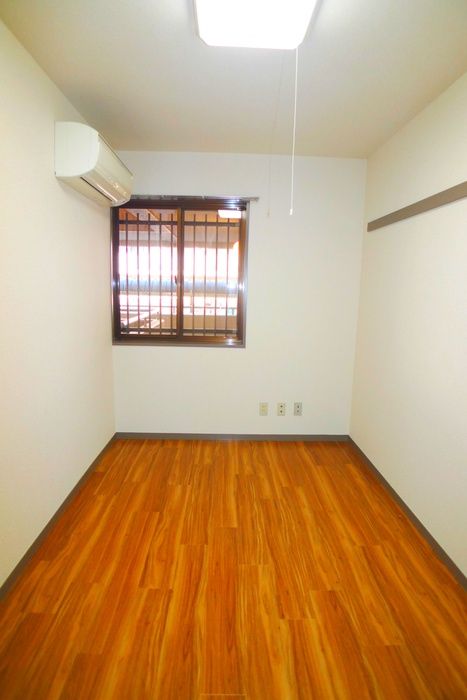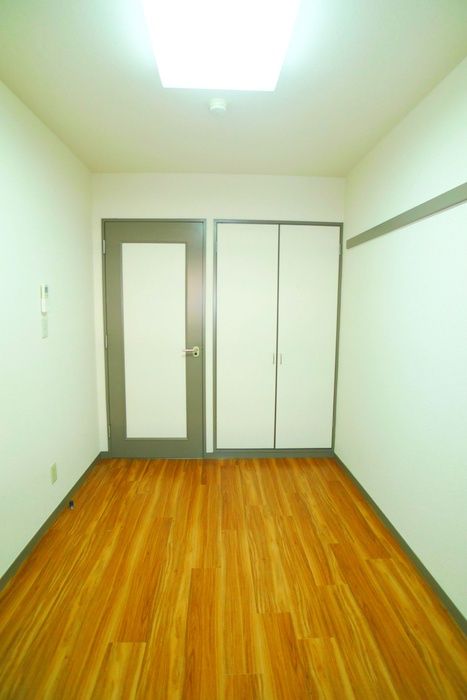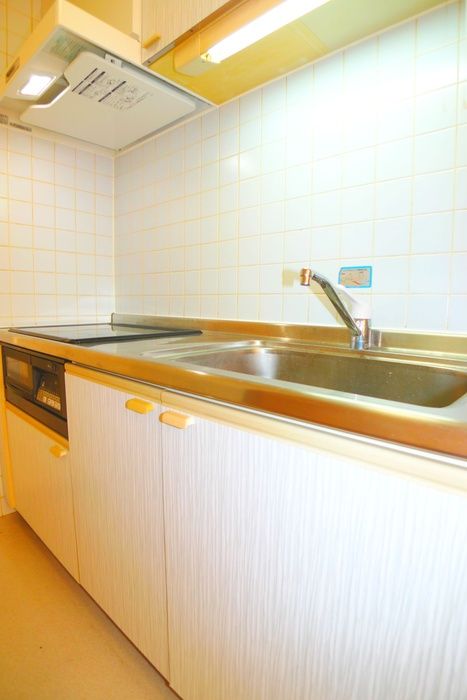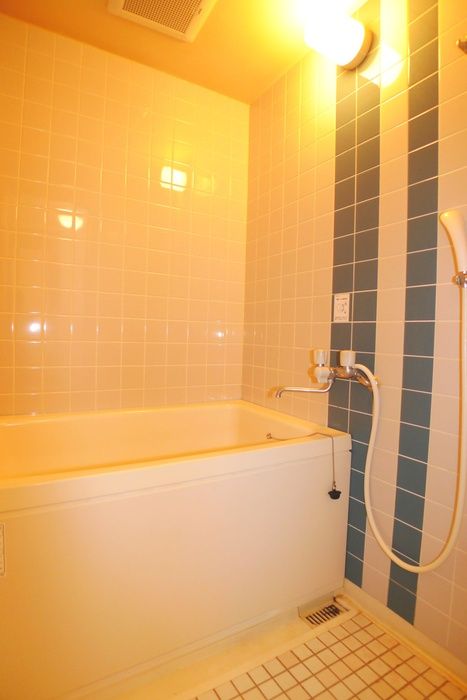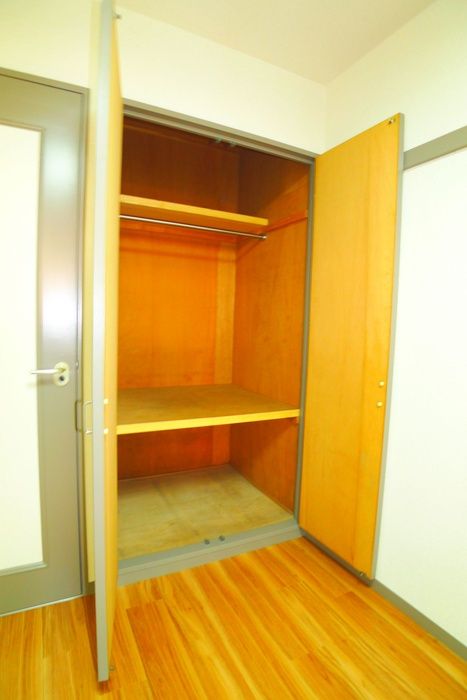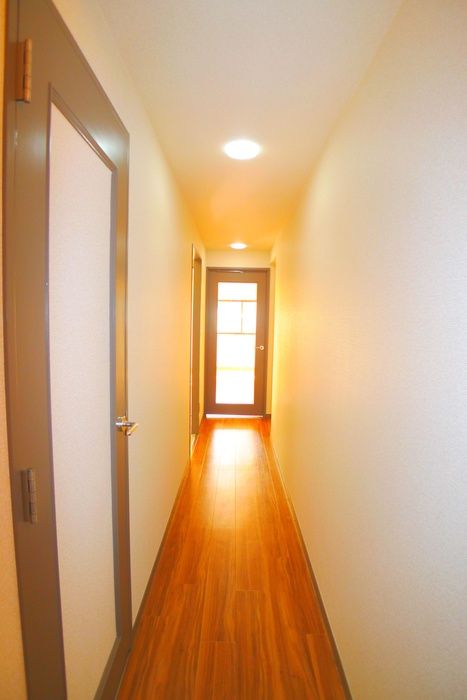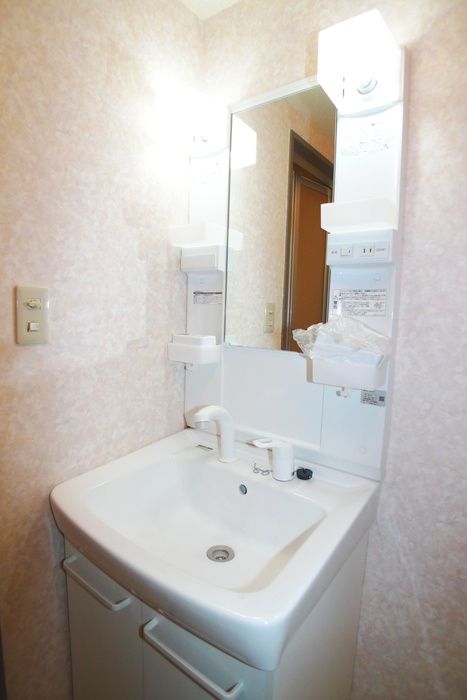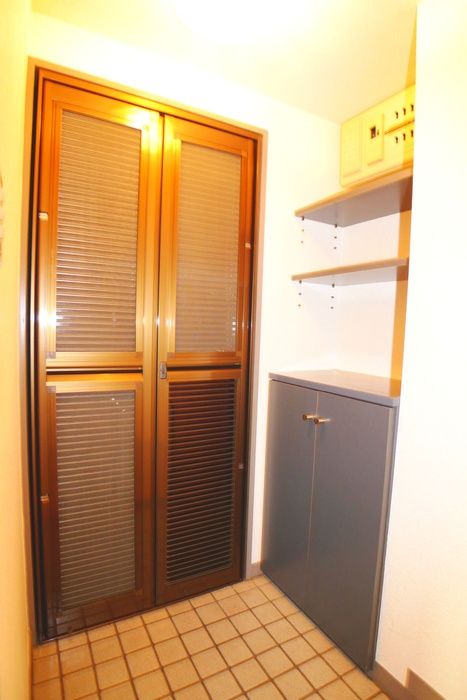|
Railroad-station 沿線・駅 | | JR Saikyo Line / Musashi Urawa JR埼京線/武蔵浦和 |
Address 住所 | | Saitama Minami-ku Numakage 2 埼玉県さいたま市南区沼影2 |
Walk 徒歩 | | 10 minutes 10分 |
Rent 賃料 | | 93,000 yen 9.3万円 |
Management expenses 管理費・共益費 | | 5000 Yen 5000円 |
Key money 礼金 | | 93,000 yen 9.3万円 |
Security deposit 敷金 | | 93,000 yen 9.3万円 |
Floor plan 間取り | | 3LDK 3LDK |
Occupied area 専有面積 | | 68.98 sq m 68.98m2 |
Direction 向き | | South 南 |
Type 種別 | | Mansion マンション |
Year Built 築年 | | Built 27 years 築27年 |
|
☆ ☆ Able if all property brokerage commissions 52.5% ☆ ☆
☆☆エイブルなら全物件仲介手数料52.5%☆☆
|
|
If budget modest, It is attention! Guarantor from the initial cost ・ Anything please contact us, such as move-in day
予算控えめの方、注目です! 初期費用から保証人・入居日など何でもご相談下さい
|
|
Bus toilet by, balcony, Indoor laundry location, System kitchen, Facing south, Elevator, Seperate, Bathroom vanity, CATV, Immediate Available, A quiet residential area, 2 wayside Available, Some flooring, Starting station, Within a 10-minute walk station, On-site trash Storage, The area occupied 30 square meters or more
バストイレ別、バルコニー、室内洗濯置、システムキッチン、南向き、エレベーター、洗面所独立、洗面化粧台、CATV、即入居可、閑静な住宅地、2沿線利用可、一部フローリング、始発駅、駅徒歩10分以内、敷地内ごみ置き場、専有面積30坪以上
|
Property name 物件名 | | Rental housing Saitama Minami-ku Numakage 2 Musashi Urawa Station [Rental apartment ・ Apartment] information Property Details 埼玉県さいたま市南区沼影2 武蔵浦和駅の賃貸住宅[賃貸マンション・アパート]情報 物件詳細 |
Transportation facilities 交通機関 | | JR Saikyo Line / Musashi Urawa walk 10 minutes
JR Saikyo Line / Medium Urawa walk 21 minutes
JR Musashino Line / Nishiura Ayumi Kazu 23 minutes JR埼京線/武蔵浦和 歩10分
JR埼京線/中浦和 歩21分
JR武蔵野線/西浦和 歩23分
|
Floor plan details 間取り詳細 | | Sum 6 Hiroshi 5.2 Hiroshi 5.2 LDK11 和6 洋5.2 洋5.2 LDK11 |
Construction 構造 | | Rebar Con 鉄筋コン |
Story 階建 | | 1st floor / 5-story 1階/5階建 |
Built years 築年月 | | May 1987 1987年5月 |
Nonlife insurance 損保 | | The main 要 |
Move-in 入居 | | Immediately 即 |
Trade aspect 取引態様 | | Mediation 仲介 |
Property code 取り扱い店舗物件コード | | 419-716336105 419-716336105 |
Intermediate fee 仲介手数料 | | 0.525 months 0.525ヶ月 |
Guarantor agency 保証人代行 | | Guarantee company Available Corporation Casa 50% of the total rent 保証会社利用可 株式会社カーサ 総額賃料の50% |
Remarks 備考 | | 376m to Urawa Coop Poreru Musashi / FamilyMart Saitama Numakage 282m up to two さいたまコープポレール武蔵浦和まで376m/ファミリーマートさいたま沼影二まで282m |
Area information 周辺情報 | | Saitama Coop Poreru Musashi Urawa (super) up to 376m FamilyMart Saitama Numakage-chome store (convenience store) up to 282m Saitama Municipal Numakage elementary school (elementary school) up to 358m nursery Chibikko land Musashi Urawa Garden (kindergarten ・ Nursery school) until 173m Urawa Kyokuhon post office (598m up to the post office) to 708m Kawaguchishin'yokinko Musashi Urawa Branch (Bank) さいたまコープポレール武蔵浦和(スーパー)まで376mファミリーマートさいたま沼影二丁目店(コンビニ)まで282mさいたま市立沼影小学校(小学校)まで358m保育所ちびっこランド武蔵浦和園(幼稚園・保育園)まで173m浦和曲本郵便局(郵便局)まで708m川口信用金庫武蔵浦和支店(銀行)まで598m |
