Rentals » Kanto » Saitama » Minami-ku
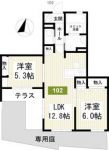 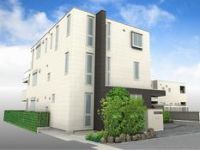
| Railroad-station 沿線・駅 | | JR Saikyo Line / Musashi Urawa JR埼京線/武蔵浦和 | Address 住所 | | Saitama Minami-ku Utsutani 4 埼玉県さいたま市南区内谷4 | Walk 徒歩 | | 20 min 20分 | Rent 賃料 | | 101,000 yen 10.1万円 | Management expenses 管理費・共益費 | | 3300 yen 3300円 | Key money 礼金 | | 101,000 yen 10.1万円 | Security deposit 敷金 | | 202,000 yen 20.2万円 | Floor plan 間取り | | 2LDK 2LDK | Occupied area 専有面積 | | 57.59 sq m 57.59m2 | Direction 向き | | South 南 | Type 種別 | | Mansion マンション | Year Built 築年 | | New construction 新築 | | Green field in the valley グリーンフィールド内谷 |
| 2014 new construction! Pet symbiotic type of Asahi Kasei Haven Maison construction of peace of mind 2014年新築!安心の旭化成ヘーベルメゾン施工のペット共生型 |
| Spring of new construction! Pets symbiosis condominium! The first floor of the room comes with a private garden of all Shitsuminami direction. There is on-site parking! Bus luck reheating, It is a new construction of Asahi Kasei! Please refer to the special HP → http / / goo.gl / ryaCyr 春の新築!ペット共生マンションです!1階のお部屋は全室南向きの専用庭がついてます。敷地内に駐車場あり!追い焚きつきバス、旭化成の新築です!特設HPをご覧下さい→http://goo.gl/ryaCyr |
| Bus toilet by, Air conditioning, closet, Flooring, Washbasin with shower, TV interphone, Bathroom Dryer, Indoor laundry location, Yang per good, Shoe box, System kitchen, Facing south, Add-fired function bathroom, Warm water washing toilet seat, Dressing room, Seperate, Bathroom vanity, Bicycle-parking space, Optical fiber, 3-neck over stove, Pets Negotiable, IH cooking heater, Otobasu, With grill, All living room flooring, Private garden, Dimple key, terrace, Good view, Air Conditioning All rooms, Underfloor Storage, Double lock key, The window in the bathroom, 24-hour ventilation system, Air conditioning three, South living, Pet private facilities, Nantei, Seismic structure, On-site trash Storage, LDK12 tatami mats or more, City gas, Door to the washroom, Three-sided mirror with vanity, Vanity with vertical lighting, BS, Ventilation good バストイレ別、エアコン、クロゼット、フローリング、シャワー付洗面台、TVインターホン、浴室乾燥機、室内洗濯置、陽当り良好、シューズボックス、システムキッチン、南向き、追焚機能浴室、温水洗浄便座、脱衣所、洗面所独立、洗面化粧台、駐輪場、光ファイバー、3口以上コンロ、ペット相談、IHクッキングヒーター、オートバス、グリル付、全居室フローリング、専用庭、ディンプルキー、テラス、眺望良好、エアコン全室、床下収納、ダブルロックキー、浴室に窓、24時間換気システム、エアコン3台、南面リビング、ペット専用設備、南庭、制震構造、敷地内ごみ置き場、LDK12畳以上、都市ガス、洗面所にドア、三面鏡付洗面化粧台、縦型照明付洗面化粧台、BS、通風良好 |
Property name 物件名 | | Rental housing Saitama Minami-ku Utsutani 4 Musashi Urawa Station [Rental apartment ・ Apartment] information Property Details 埼玉県さいたま市南区内谷4 武蔵浦和駅の賃貸住宅[賃貸マンション・アパート]情報 物件詳細 | Transportation facilities 交通機関 | | JR Saikyo Line / Musashi Urawa walk 20 minutes
JR Musashino Line / Nishiura Ayumi Kazu 26 minutes
JR Saikyo Line / Ayumi Kitatoda 30 minutes JR埼京線/武蔵浦和 歩20分
JR武蔵野線/西浦和 歩26分
JR埼京線/北戸田 歩30分
| Floor plan details 間取り詳細 | | Hiroshi 6 Hiroshi 5.3 LDK12.8 洋6 洋5.3 LDK12.8 | Construction 構造 | | Bubble Con 気泡コン | Story 階建 | | 1st floor / Three-story 1階/3階建 | Built years 築年月 | | New construction 新築 | Nonlife insurance 損保 | | 18,000 yen two years 1.8万円2年 | Parking lot 駐車場 | | On-site 9000 yen / Flat 置駐 敷地内9000円/平置駐 | Move-in 入居 | | '14 Years in early April '14年4月上旬 | Trade aspect 取引態様 | | Mediation 仲介 | Conditions 条件 | | Single person Allowed / Two people Available / Children Allowed / Pets Negotiable 単身者可/二人入居可/子供可/ペット相談 | Total units 総戸数 | | 8 units 8戸 | Intermediate fee 仲介手数料 | | 1.05 months 1.05ヶ月 | Remarks 備考 | | Patrol management / New construction! Small dog ~ Large dog, Cat, Multiple pet breeding Allowed! Private garden 巡回管理/新築!小型犬 ~ 大型犬、猫、複数ペット飼育可!専用庭付き | Area information 周辺情報 | | Naria ・ Terrace (shopping center) until 1373m Coop Musashi Urawa store (supermarket) up to 592m Saitama Coop Poreru Musashi Urawa (super) to 589mY Value Bijogi store (supermarket) up to 826m Seven-Eleven Urawa Utsutani 4-chome store (convenience store) up to 350m Urawa seen Hikari ・ 504m to the nursery) ナリア・テラス(ショッピングセンター)まで1373mコープ武蔵浦和店(スーパー)まで592mさいたまコープポレール武蔵浦和(スーパー)まで589mYバリュー美女木店(スーパー)まで826mセブンイレブン浦和内谷4丁目店(コンビニ)まで350m浦和みひかり幼稚園(幼稚園・保育園)まで504m |
Building appearance建物外観 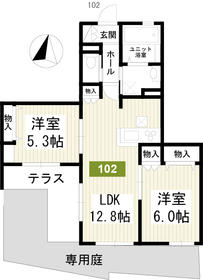
Living and room居室・リビング 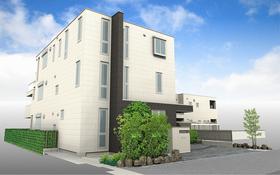
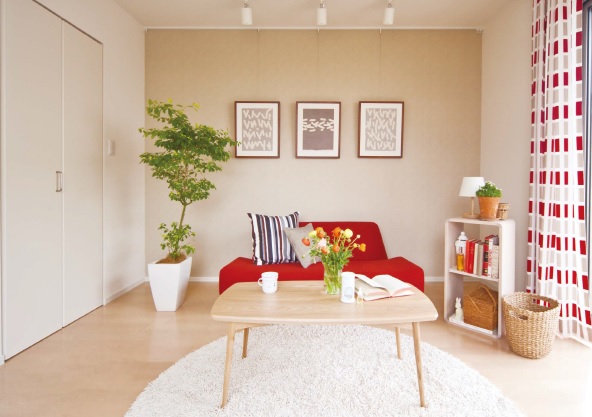 ※ Because of the new construction, Is an image
※新築の為、イメージです
Kitchenキッチン 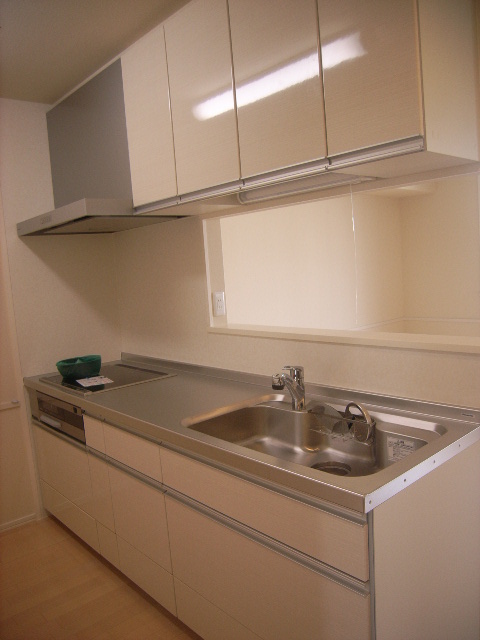 ※ IH3-neck system Kitchen
※IH3口システムキッチン
Bathバス 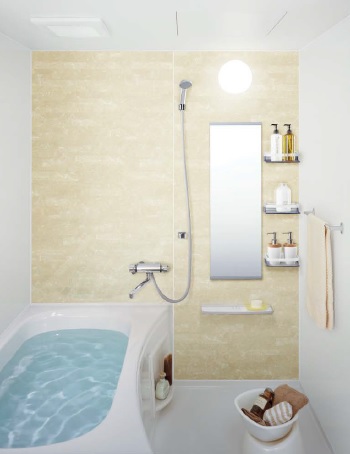 ※ Because of the new construction, Is an image
※新築の為、イメージです
Toiletトイレ 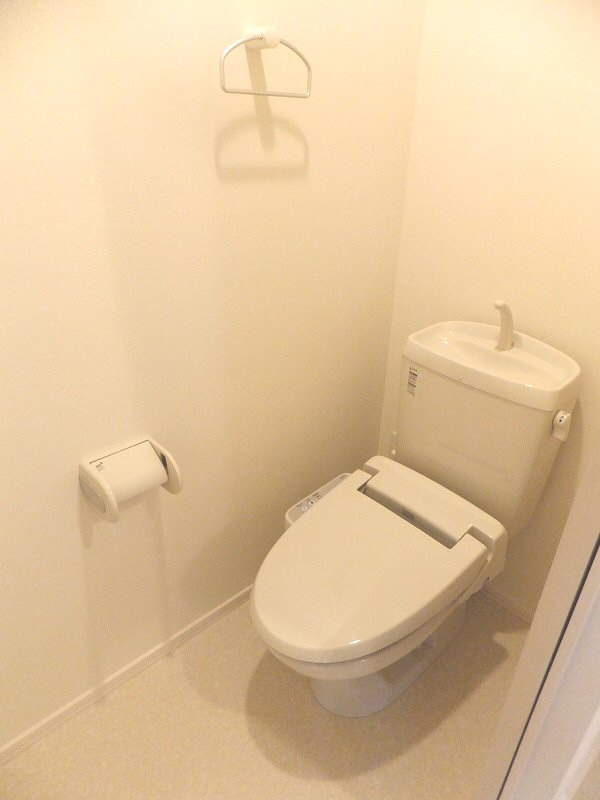 ※ Because of the new construction, Is an image
※新築の為、イメージです
Receipt収納 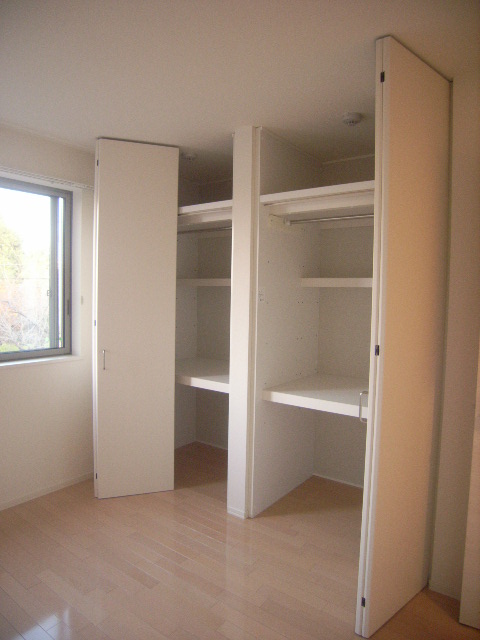 ※ Because of the new construction, Is an image
※新築の為、イメージです
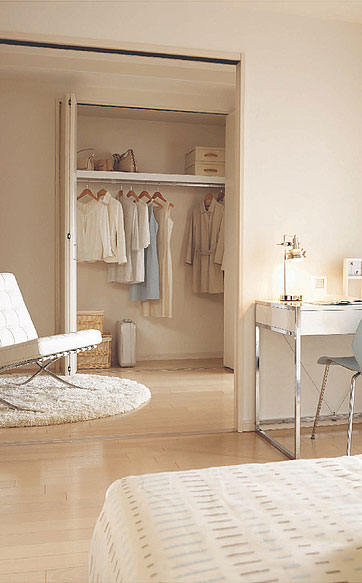 ※ Because of the new construction, Is an image
※新築の為、イメージです
Other room spaceその他部屋・スペース 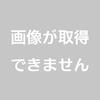 ※ Because of the new construction, Is an image
※新築の為、イメージです
Washroom洗面所 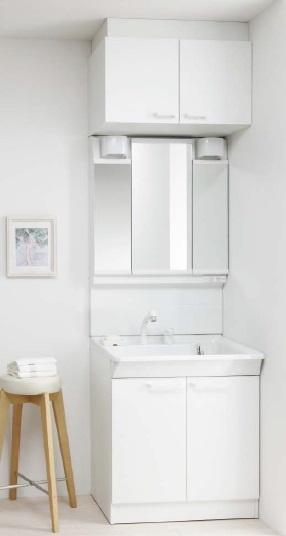 ※ Because of the new construction, Is an image
※新築の為、イメージです
Other Equipmentその他設備 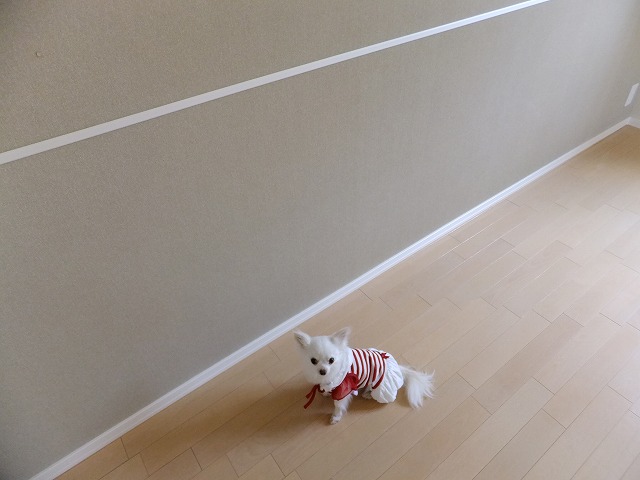 ※ Because of the new construction, Is an image
※新築の為、イメージです
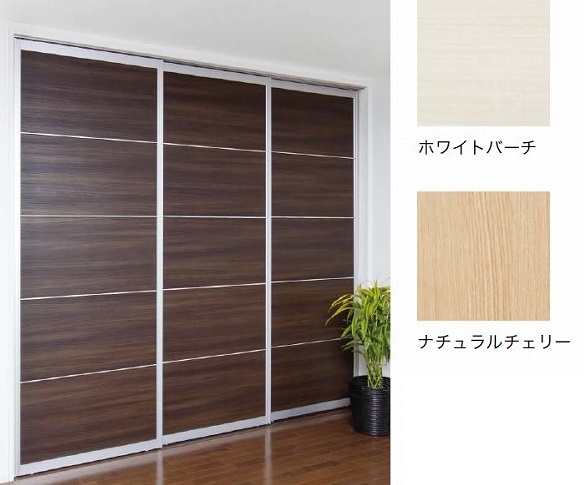 ※ The color is white perch
※カラーはホワイトパーチ
Garden庭 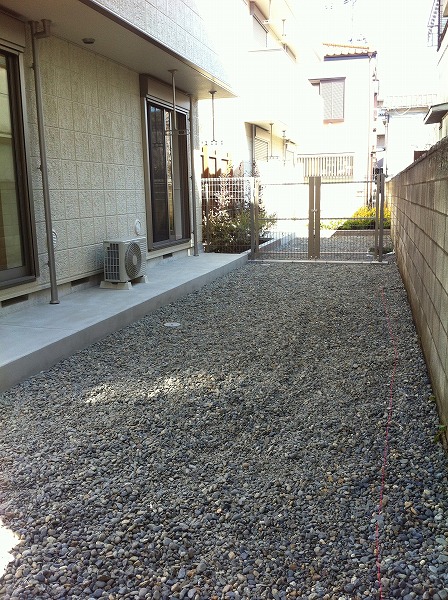 ※ Because of the new construction, Is an image
※新築の為、イメージです
Other common areasその他共有部分 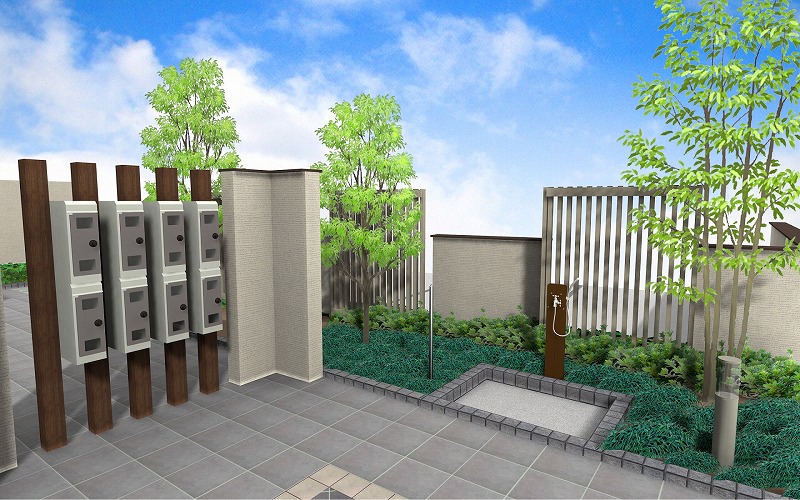 ※ Because of the new construction, Is an image
※新築の為、イメージです
Location
|















