Rentals » Kanto » Saitama » Minami-ku
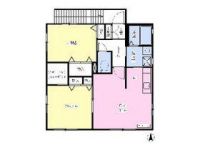 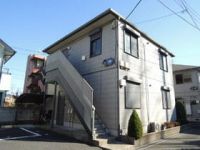
| Railroad-station 沿線・駅 | | JR Musashino Line / Musashi Urawa JR武蔵野線/武蔵浦和 | Address 住所 | | Saitama Minami-ku Kyokuhon 1 埼玉県さいたま市南区曲本1 | Walk 徒歩 | | 20 min 20分 | Rent 賃料 | | 79,000 yen 7.9万円 | Management expenses 管理費・共益費 | | 3000 yen 3000円 | Security deposit 敷金 | | 79,000 yen 7.9万円 | Floor plan 間取り | | 2LDK 2LDK | Occupied area 専有面積 | | 57.15 sq m 57.15m2 | Direction 向き | | South 南 | Type 種別 | | Apartment アパート | Year Built 築年 | | Built 12 years 築12年 | | 1 floor 1 household Of city gas specifications 2LDK Sekisui House construction Property 1フロア1世帯 都市ガス仕様の2LDK積水ハウス施工物件 |
| There 24-hour management reception service center 24時間管理受付サービスセンターございます |
| Bus toilet by, Air conditioning, Gas stove correspondence, closet, Washbasin with shower, TV interphone, Bathroom Dryer, Indoor laundry location, Yang per good, Shoe box, Facing south, Add-fired function bathroom, Corner dwelling unit, Dressing room, Seperate, Bicycle-parking space, CATV, Immediate Available, Key money unnecessary, Two-sided lighting, All room Western-style, Walk-in closet, Deposit 1 month, Two tenants consultation, Private garden, Underfloor Storage, The window in the bathroom, 24-hour ventilation system, 1 floor 1 dwelling unit, Flat Floor, 2 family house, 2 Station Available, City gas, Window in washroom, shutter, Guarantee company Available バストイレ別、エアコン、ガスコンロ対応、クロゼット、シャワー付洗面台、TVインターホン、浴室乾燥機、室内洗濯置、陽当り良好、シューズボックス、南向き、追焚機能浴室、角住戸、脱衣所、洗面所独立、駐輪場、CATV、即入居可、礼金不要、2面採光、全居室洋室、ウォークインクロゼット、敷金1ヶ月、二人入居相談、専用庭、床下収納、浴室に窓、24時間換気システム、1フロア1住戸、フラットフロア、2世帯住宅、2駅利用可、都市ガス、洗面所に窓、シャッター、保証会社利用可 |
Property name 物件名 | | Rental housing Saitama Minami-ku Kyokuhon 1 Musashi Urawa Station [Rental apartment ・ Apartment] information Property Details 埼玉県さいたま市南区曲本1 武蔵浦和駅の賃貸住宅[賃貸マンション・アパート]情報 物件詳細 | Transportation facilities 交通機関 | | JR Musashino Line / Musashi Urawa walk 20 minutes
JR Saikyo Line / Medium Urawa walk 25 minutes JR武蔵野線/武蔵浦和 歩20分
JR埼京線/中浦和 歩25分
| Floor plan details 間取り詳細 | | Hiroshi 6.4 Hiroshi 6 LDK11 洋6.4 洋6 LDK11 | Construction 構造 | | Light-gauge steel 軽量鉄骨 | Story 階建 | | 1st floor / Underground 1 ground 2-story 1階/地下1地上2階建 | Built years 築年月 | | March 2002 2002年3月 | Nonlife insurance 損保 | | The main 要 | Parking lot 駐車場 | | On-site 8400 yen 敷地内8400円 | Move-in 入居 | | Immediately 即 | Trade aspect 取引態様 | | Mediation 仲介 | Conditions 条件 | | Two people Available / Office Unavailable 二人入居可/事務所利用不可 | Property code 取り扱い店舗物件コード | | 481945 481945 | Total units 総戸数 | | 2 units 2戸 | Remarks 備考 | | 380m to Seven-Eleven / Super Tajima up to 380m / 1 floor 1 household Sekisui House construction City gas Town council costs 250 yen / Month セブンイレブンまで380m/スーパータジマまで380m/1フロア1世帯 積水ハウス施工 都市ガス 町会費250円/月 | Area information 周辺情報 | | Seven-Eleven 750m up to 380m up (convenience store) to Daiei (super) 900m Rodjiasu (super) セブンイレブン(コンビニ)まで380mダイエー(スーパー)まで900mロヂァース(スーパー)まで750m |
Building appearance建物外観 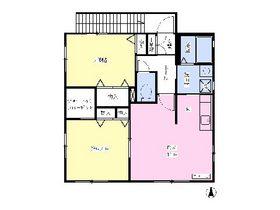
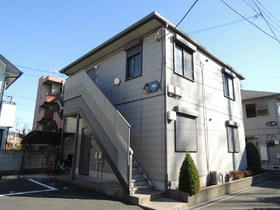
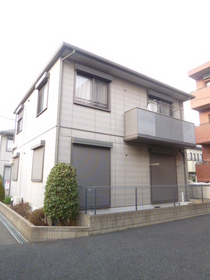 1 floor 1 household of Sekisui House, construction of property
1フロア1世帯の積水ハウス施工の物件
Living and room居室・リビング 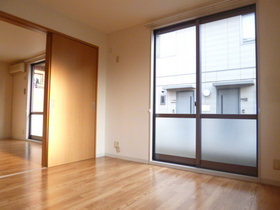 Western-style 6.4 Pledge
洋室6.4帖
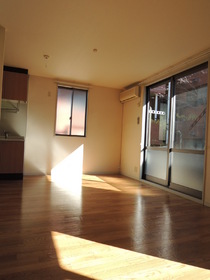 11 Pledge of is living.
11帖のリビングです。
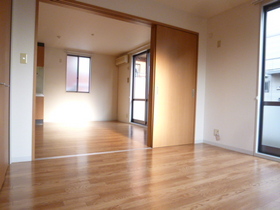 Western-style room is a picture of over the LDK from 6.4 Pledge
洋室6.4帖からLDKにかけての写真です
Kitchenキッチン 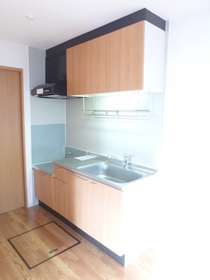 Two-burner gas stove installation Allowed
2口ガスコンロ設置可
Bathバス 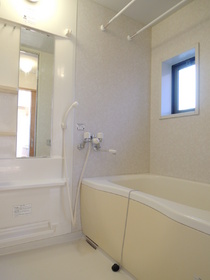 Reheating ・ Bathroom Dryer ・ There is also a window.
追焚き・浴室乾燥・窓もございます。
Washroom洗面所 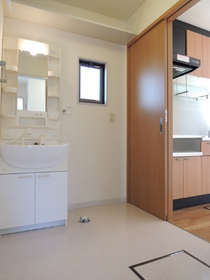 This washroom is located in the kitchen next to.
キッチン隣に位置する洗面所です。
Other Equipmentその他設備 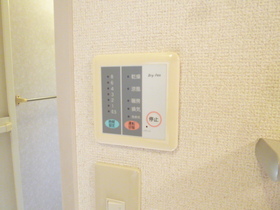 Bathroom Dryer
浴室乾燥機
Other common areasその他共有部分 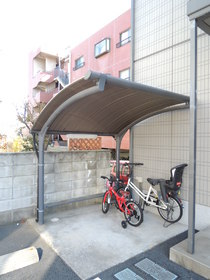 There is also a covered bicycle parking.
屋根付き駐輪場もございます。
Supermarketスーパー 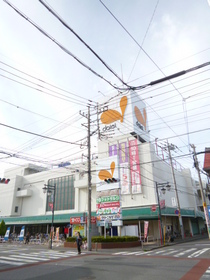 900m to Daiei (super)
ダイエー(スーパー)まで900m
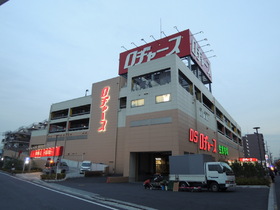 Rodjiasu until the (super) 750m
ロヂァース(スーパー)まで750m
Convenience storeコンビニ 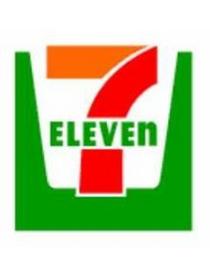 380m to Seven-Eleven (convenience store)
セブンイレブン(コンビニ)まで380m
Location
|















