Rentals » Kanto » Saitama » Minuma Ku
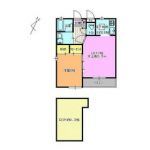 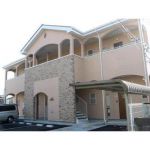
| Railroad-station 沿線・駅 | | JR Utsunomiya Line / Higashiomiya JR宇都宮線/東大宮 | Address 住所 | | Saitama Minuma Ku Horisaki cho 埼玉県さいたま市見沼区堀崎町 | Walk 徒歩 | | 18 minutes 18分 | Rent 賃料 | | 70,000 yen 7万円 | Management expenses 管理費・共益費 | | 4000 yen 4000円 | Security deposit 敷金 | | 70,000 yen 7万円 | Floor plan 間取り | | 1LDK 1LDK | Occupied area 専有面積 | | 46.37 sq m 46.37m2 | Direction 向き | | Southeast 南東 | Type 種別 | | Apartment アパート | Year Built 築年 | | Built in 8 years 築8年 | | Maison ・ Calum メゾン・カルム |
| Loft about 9 pledge at ceiling height 3m50cm of living ・ Open enough feeling リビングの天井高3m50cmでロフト約9帖・開放感たっぷり |
| With additional heating ・ With bathroom dryer ・ System kitchen (two-burner stove) J: COM Net monthly fee half price! In city gas is safe! Super 6-minute walk! Convenience store a 4-minute walk! Drugstore a 10-minute walk! 追焚き付・浴室乾燥機付・システムキッチン(2口コンロ)J:COMネット月額使用料半額!都市ガスで安心です!スーパー徒歩6分!コンビニ徒歩4分!ドラッグストア徒歩10分! |
| Bus toilet by, balcony, Air conditioning, closet, Flooring, Washbasin with shower, TV interphone, Indoor laundry location, Yang per good, Shoe box, System kitchen, Add-fired function bathroom, Warm water washing toilet seat, Seperate, Two-burner stove, Bicycle-parking space, CATV, Optical fiber, Immediate Available, Key money unnecessary, Guarantor unnecessary, With gas range, 2 wayside Available, Net private line, 3 station more accessible, BS バストイレ別、バルコニー、エアコン、クロゼット、フローリング、シャワー付洗面台、TVインターホン、室内洗濯置、陽当り良好、シューズボックス、システムキッチン、追焚機能浴室、温水洗浄便座、洗面所独立、2口コンロ、駐輪場、CATV、光ファイバー、即入居可、礼金不要、保証人不要、ガスレンジ付、2沿線利用可、ネット専用回線、3駅以上利用可、BS |
Property name 物件名 | | Rental housing Saitama Minuma Ku Horisaki-cho, Higashi-Ōmiya Station [Rental apartment ・ Apartment] information Property Details 埼玉県さいたま市見沼区堀崎町 東大宮駅の賃貸住宅[賃貸マンション・アパート]情報 物件詳細 | Transportation facilities 交通機関 | | JR Utsunomiya Line / Higashiomiya walk 18 minutes
Tobu Noda Line / Ayumi Owada 14 minutes
Tobu Noda Line / Ayumi Shichiri 23 minutes JR宇都宮線/東大宮 歩18分
東武野田線/大和田 歩14分
東武野田線/七里 歩23分
| Floor plan details 間取り詳細 | | Hiroshi 6 LDK10 loft 9.3 洋6 LDK10 ロフト 9.3 | Construction 構造 | | Wooden 木造 | Story 階建 | | 1st floor / 2-story 1階/2階建 | Built years 築年月 | | August 2006 2006年8月 | Nonlife insurance 損保 | | 15,000 yen two years 1.5万円2年 | Parking lot 駐車場 | | On-site 6,000 yen 敷地内6000円 | Move-in 入居 | | Immediately 即 | Trade aspect 取引態様 | | Mediation 仲介 | Property code 取り扱い店舗物件コード | | 1922262 1922262 | Intermediate fee 仲介手数料 | | 73,500 yen 7.35万円 | Guarantor agency 保証人代行 | | Zenhoren use 必 monthly rent total 80% 全保連利用必 月額賃料総額80% | Area information 周辺情報 | | 1432m until the Saitama Municipal Daisuna soil Higashi elementary school (elementary school) up to 345m Saitama Municipal Daisuna soil junior high school (junior high school) up to 521m Maruetsu Omiya Sunamachi shop 520m medical corporation Association Association Society of Friends Higashiomiya General Hospital until the (super) (hospital) さいたま市立大砂土東小学校(小学校)まで345mさいたま市立大砂土中学校(中学校)まで521mマルエツ大宮砂町店(スーパー)まで520m医療法人社団協友会東大宮総合病院(病院)まで1432m |
Building appearance建物外観 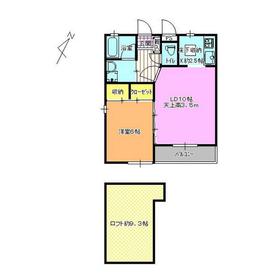
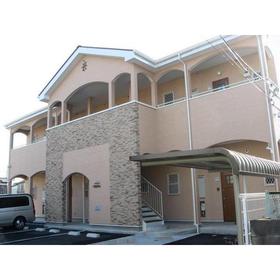
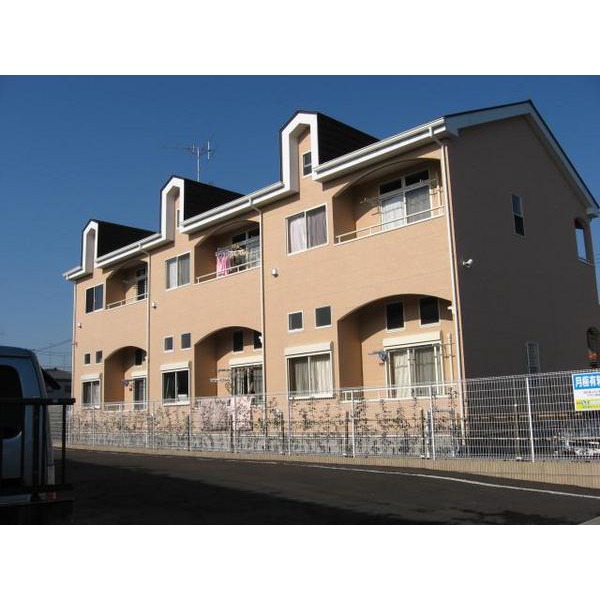
Living and room居室・リビング 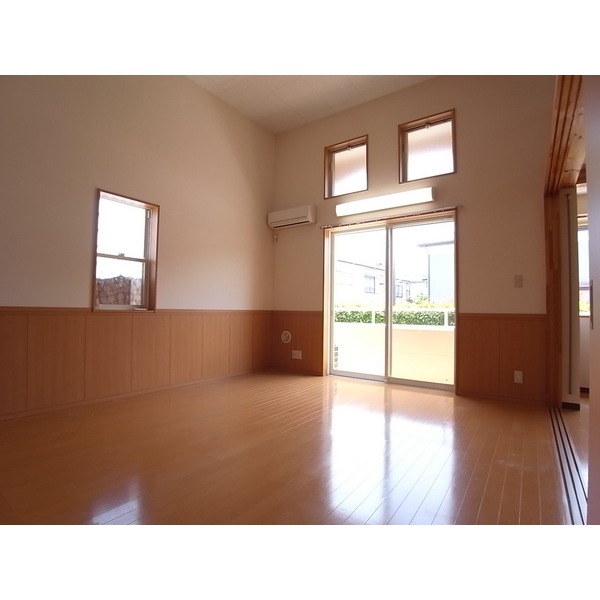 Living 10 Pledge
リビング10帖
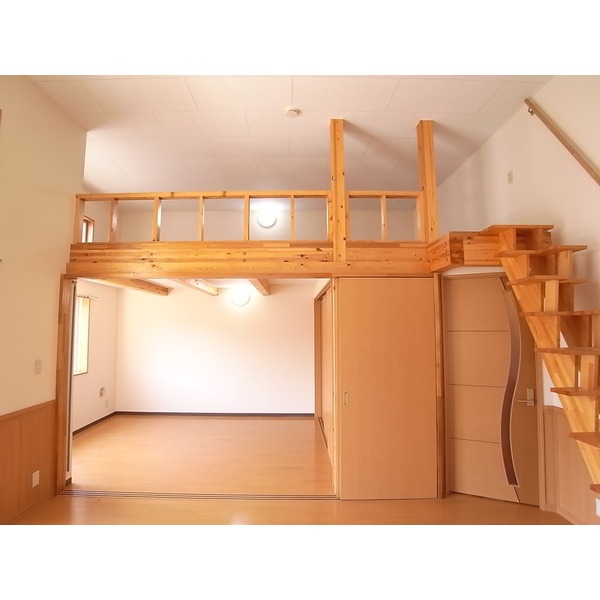 Ceiling height 3.5m
天井高3.5m
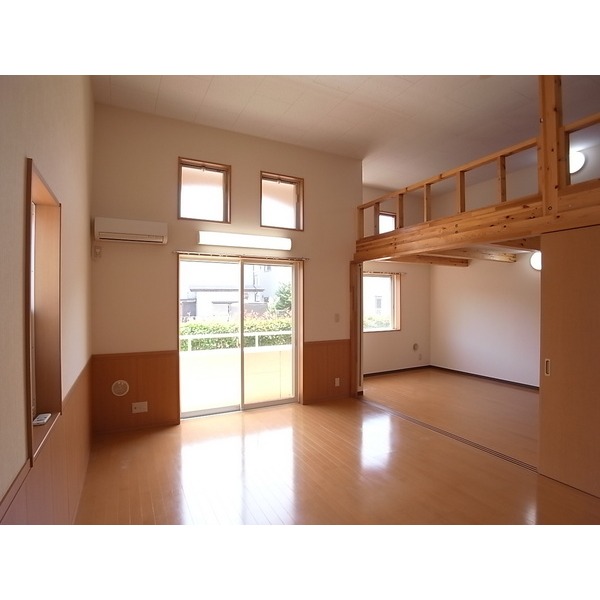 There is a sense of open-room
開放感ある室内です
Kitchenキッチン 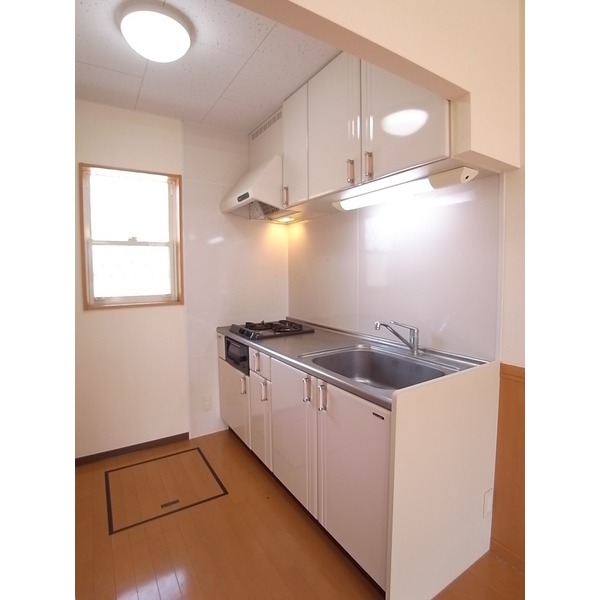 Gas stove 2-neck
ガスコンロ2口
Bathバス 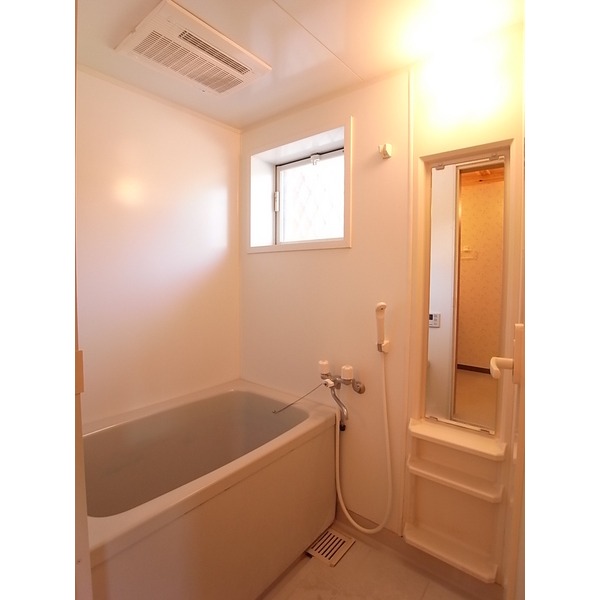 Reheating ・ With bathroom dryer
追焚き・浴室乾燥機付
Other room spaceその他部屋・スペース 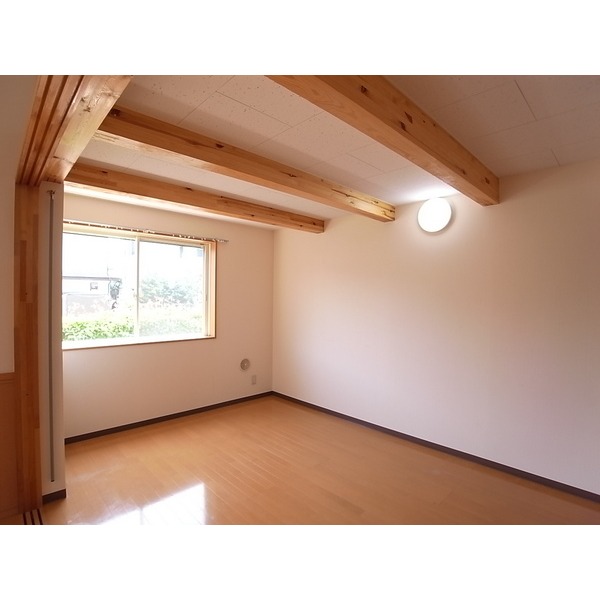 Western-style 6 Pledge
洋室6帖
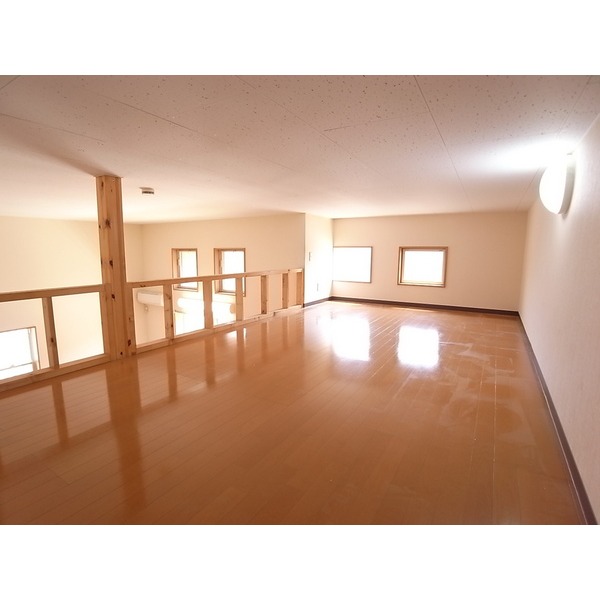 Loft about 9 Pledge
ロフト約9帖
Balconyバルコニー 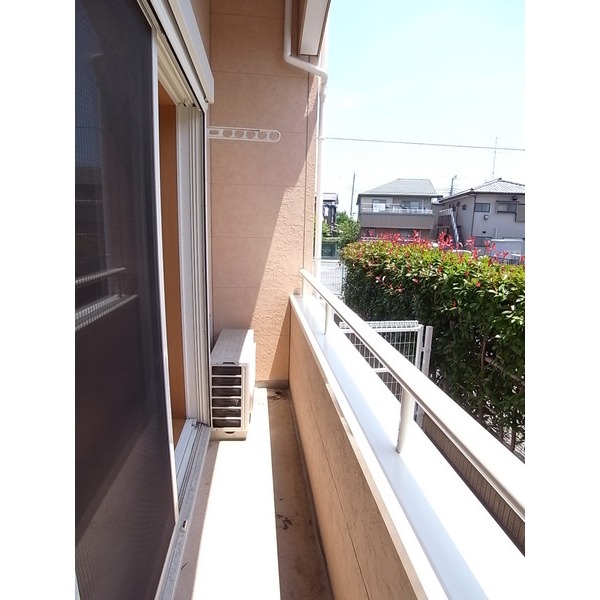 Day is good
日当たり良好です
Entrance玄関 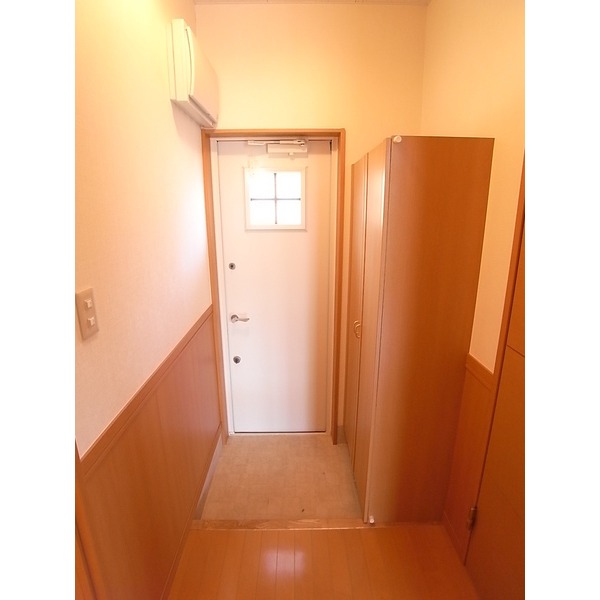
Supermarketスーパー 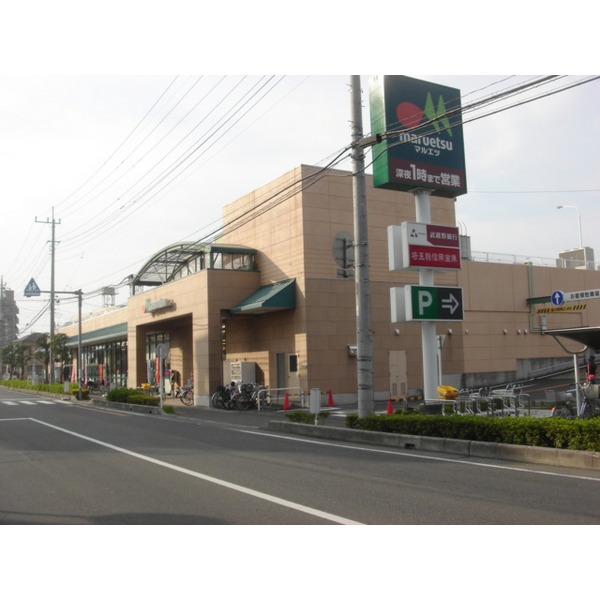 Maruetsu Omiya Sunamachi store up to (super) 520m
マルエツ大宮砂町店(スーパー)まで520m
Junior high school中学校 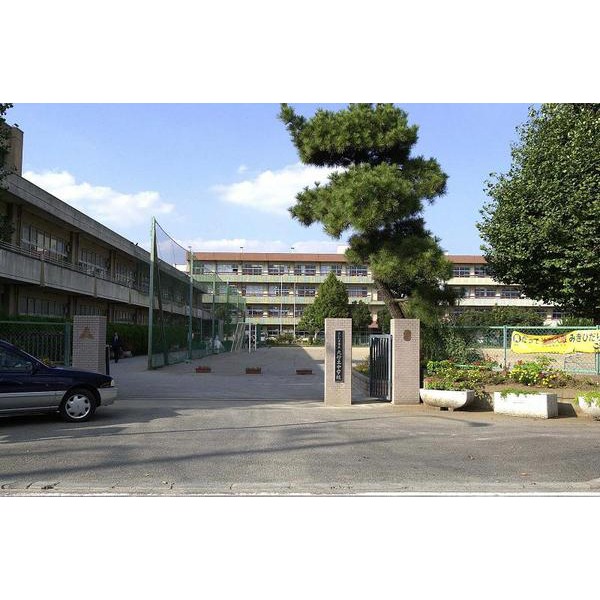 521m until the Saitama Municipal Daisuna soil junior high school (junior high school)
さいたま市立大砂土中学校(中学校)まで521m
Primary school小学校 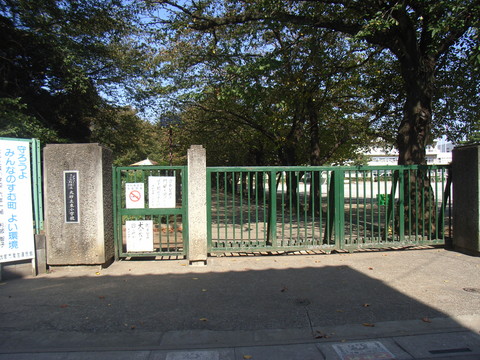 345m until the Saitama Municipal Daisuna soil Higashi elementary school (elementary school)
さいたま市立大砂土東小学校(小学校)まで345m
Hospital病院 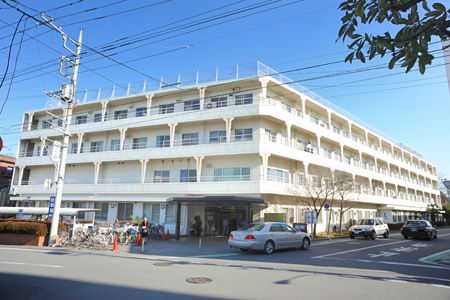 1432m until the medical corporation Association Association Society of Friends Higashiomiya General Hospital (Hospital)
医療法人社団協友会東大宮総合病院(病院)まで1432m
Location
|

















