Rentals » Kanto » Saitama » Minuma Ku
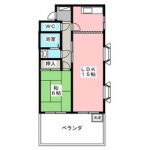 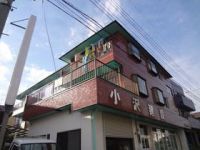
| Railroad-station 沿線・駅 | | Tobu Noda Line / Shichiri 東武野田線/七里 | Address 住所 | | Saitama Minuma Ku Oaza Hasunuma 埼玉県さいたま市見沼区大字蓮沼 | Walk 徒歩 | | 6 minutes 6分 | Rent 賃料 | | 60,000 yen 6万円 | Management expenses 管理費・共益費 | | 2500 yen 2500円 | Floor plan 間取り | | 1LDK 1LDK | Occupied area 専有面積 | | 52.84 sq m 52.84m2 | Direction 向き | | South 南 | Type 種別 | | Mansion マンション | Year Built 築年 | | Built 26 years 築26年 | | Green Mansion Ozawa グリーンマンション小沢 |
| 1LDK of pets allowed now to 60,000 yen. ペット可の1LDKが6万円になりました。 |
| Wide 15 Pledge of living. Two-burner stove is can be installed. It surprised a large balcony than anything. You can basking in the sun because on the south-facing sunny good. Shichiri Super, Convenience is also a convenient area in the enhancement 広い15帖のリビング。2口コンロ設置可能です。なんといっても広いバルコニーがびっくりですよ。南向きで日当たり良好なので日向ぼっこできますよ。七里はスーパー、コンビニも充実で便利なエリアですよ |
| Bus toilet by, balcony, Flooring, Shoe box, Facing south, Corner dwelling unit, Bathroom vanity, Two-burner stove, Bicycle-parking space, Immediate Available, Pets Negotiable, With lighting, Guarantor unnecessary, CATV Internet, Two tenants consultation, 2 wayside Available, 2 Station Available, Within a 10-minute walk station, propane gas, Deposit ・ Key money unnecessary バストイレ別、バルコニー、フローリング、シューズボックス、南向き、角住戸、洗面化粧台、2口コンロ、駐輪場、即入居可、ペット相談、照明付、保証人不要、CATVインターネット、二人入居相談、2沿線利用可、2駅利用可、駅徒歩10分以内、プロパンガス、敷金・礼金不要 |
Property name 物件名 | | Rental housing Saitama Minuma Ku Oaza Hasunuma Nanasato Station [Rental apartment ・ Apartment] information Property Details 埼玉県さいたま市見沼区大字蓮沼 七里駅の賃貸住宅[賃貸マンション・アパート]情報 物件詳細 | Transportation facilities 交通機関 | | Tobu Noda Line / Ayumi Shichiri 6 minutes
JR Keihin Tohoku Line / Omiya 20 minutes by bus (bus stop) Yagi antenna walk 5 minutes
Tobu Noda Line / Ayumi Owada 19 minutes 東武野田線/七里 歩6分
JR京浜東北線/大宮 バス20分 (バス停)八木アンテナ 歩5分
東武野田線/大和田 歩19分
| Floor plan details 間取り詳細 | | Sum 6 LDK15 和6 LDK15 | Construction 構造 | | Steel frame 鉄骨 | Story 階建 | | Second floor / Three-story 2階/3階建 | Built years 築年月 | | May 1988 1988年5月 | Nonlife insurance 損保 | | The main 要 | Move-in 入居 | | Immediately 即 | Trade aspect 取引態様 | | Mediation 仲介 | Conditions 条件 | | Pets Negotiable ペット相談 | Property code 取り扱い店舗物件コード | | 11105582740001 11105582740001 | Total units 総戸数 | | 11 units 11戸 | Intermediate fee 仲介手数料 | | 31,500 yen 3.15万円 | In addition ほか初期費用 | | A total of 50,000 yen (Breakdown: interior construction cost 50,000 yen) 合計5万円(内訳:内装工事費 50000円) | Other expenses ほか諸費用 | | Water fee 2500 yen 水道料2500円 | Remarks 備考 | | 360m to Seven-Eleven / 210m until the Food Garden セブンイレブンまで360m/フードガーデンまで210m | Area information 周辺情報 | | Municipal Hasunuma 1300m Fukuju kindergarten to elementary school 700m City Harusato junior high school until the (elementary school) (junior high school) (kindergarten ・ 360m Food Garden until 2400m Seven-Eleven (convenience store) to the nursery) (1600m up to super) up to 210m Owada hospital (hospital) 市立蓮沼小学校(小学校)まで700m市立春里中学校(中学校)まで1300m福寿幼稚園(幼稚園・保育園)まで2400mセブンイレブン(コンビニ)まで360mフードガーデン(スーパー)まで210m大和田病院(病院)まで1600m |
Building appearance建物外観 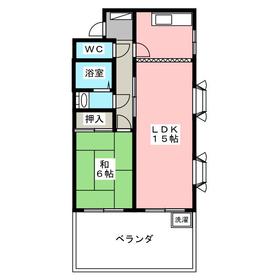
Living and room居室・リビング 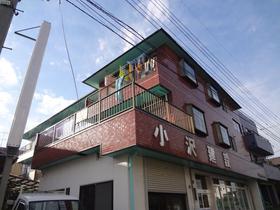
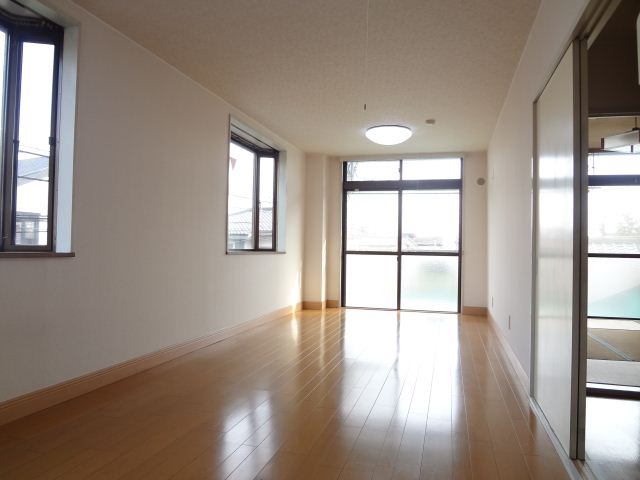 We are living a beautiful 15 Pledge
きれいな15帖のリビングです
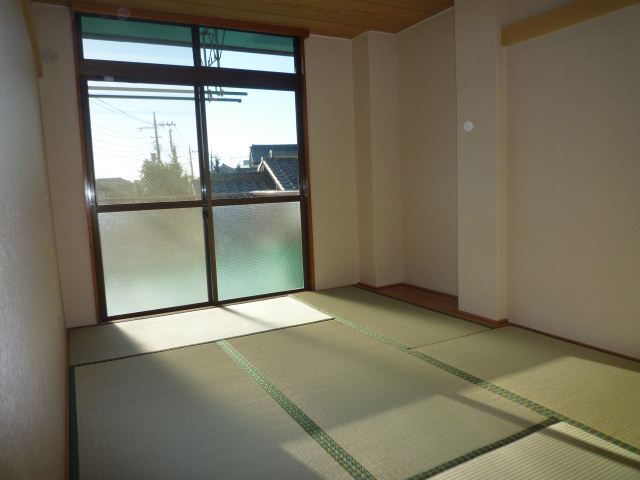 It is settle tatami rooms.
落ち着く畳のお部屋です。
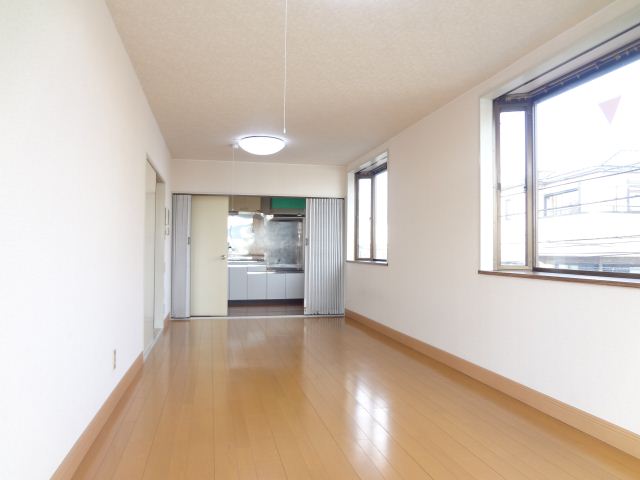 We are living the bay window with
出窓つきのリビングです
Kitchenキッチン 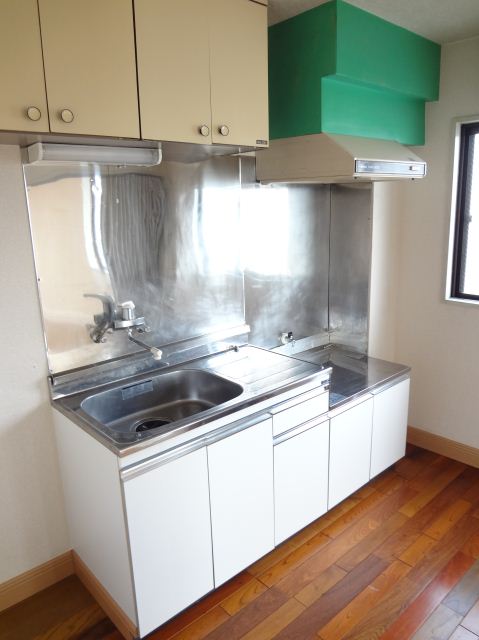 Two-burner stove is can be installed
2口コンロ設置可能です
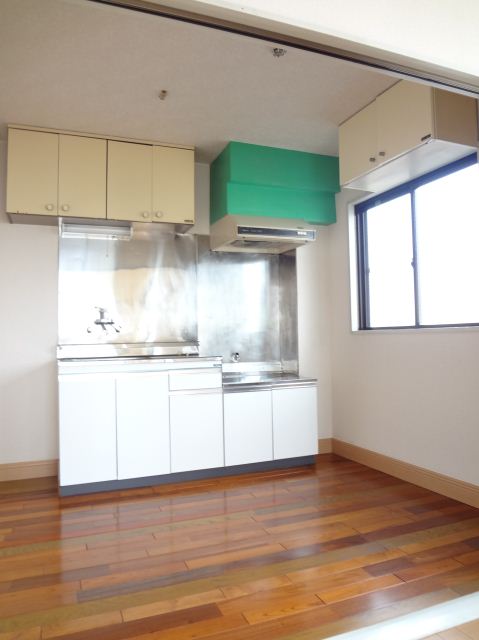 Wide is around the kitchen
広いキッチン周りです
Bathバス 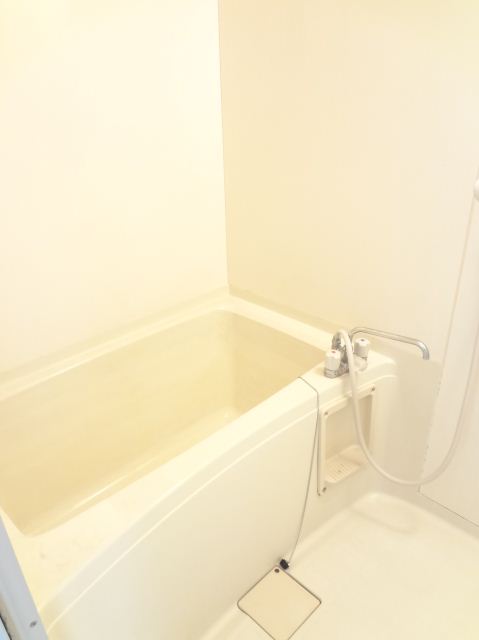 A beautiful bath
きれいなお風呂です
Toiletトイレ 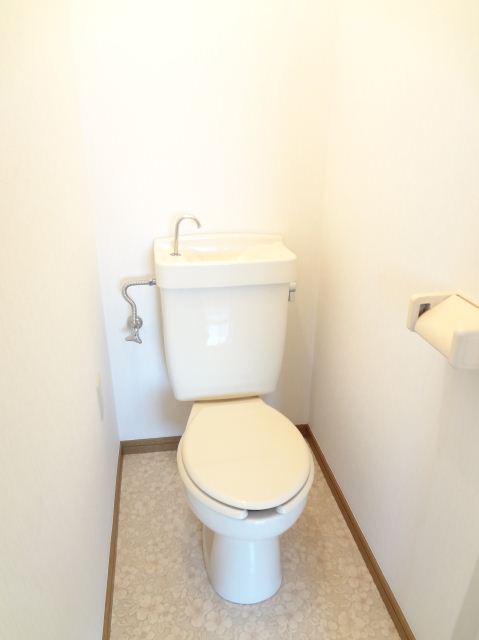 It is a toilet with a clean
清潔感のあるトイレです
Receipt収納 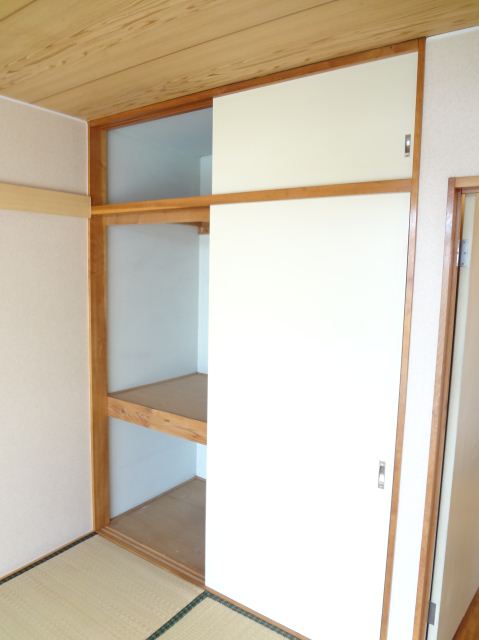 Upper closet with Free's closet
天袋付きの押入れです
Washroom洗面所 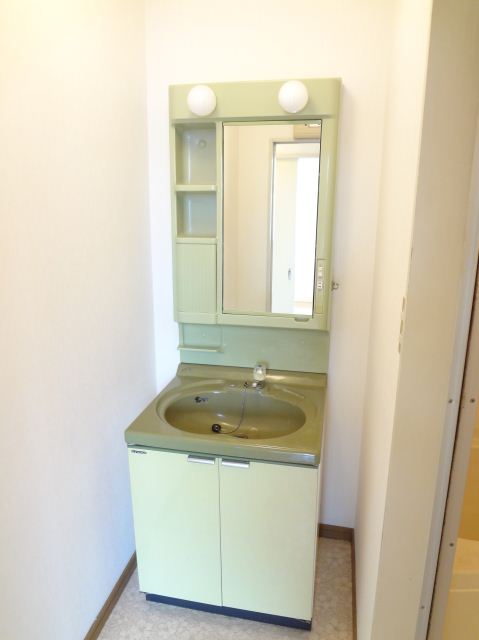 Independence is a washbasin
独立洗面台付ですよ
Balconyバルコニー 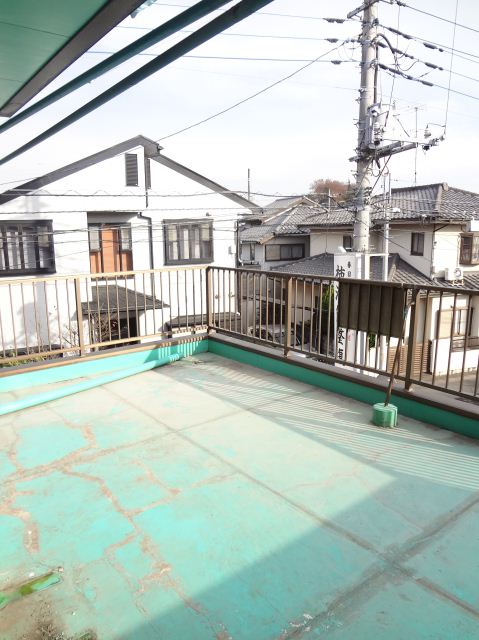 Wide with a roof balcony
広いルーフバルコニー付き
Entrance玄関 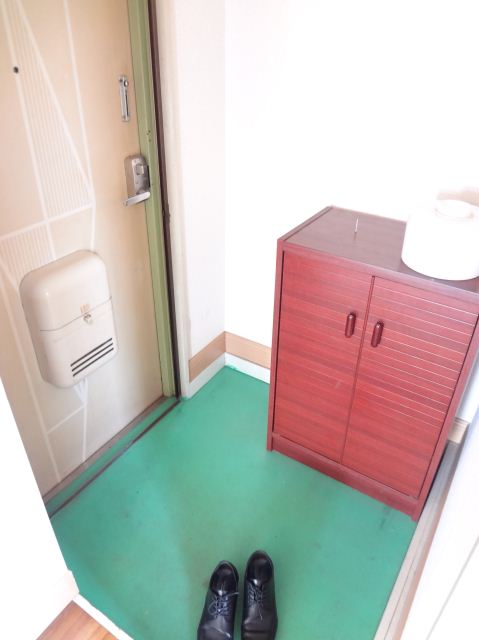 It is the entrance with a shoebox
下駄箱付きの玄関です
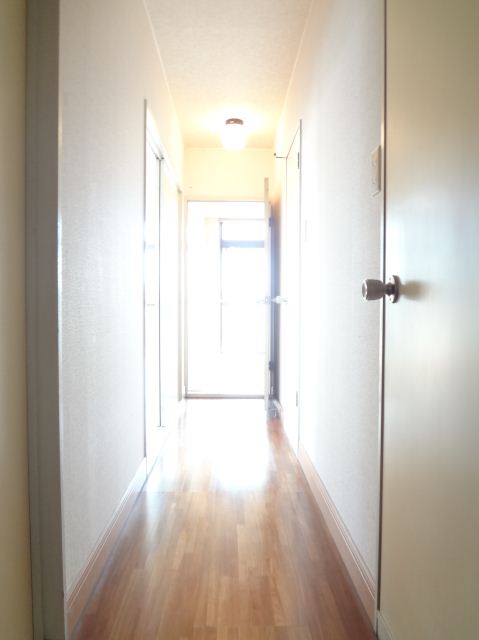 Convenient entrance came in there is a corridor
玄関入って廊下があるので便利
Hospital病院 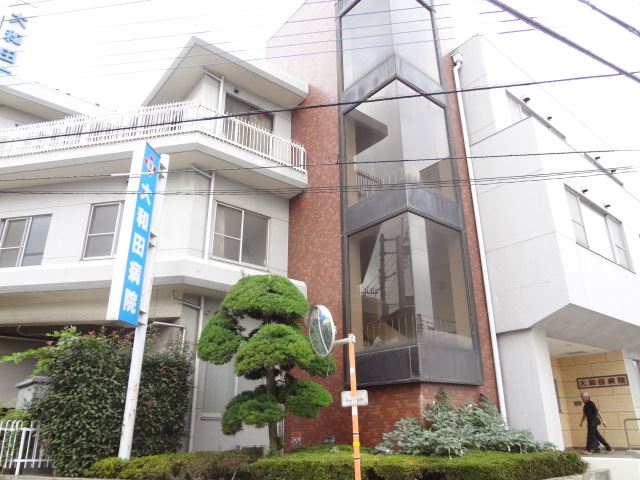 Owada 1600m to the hospital (hospital)
大和田病院(病院)まで1600m
Location
|
















