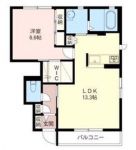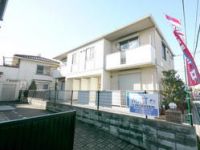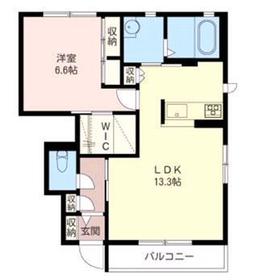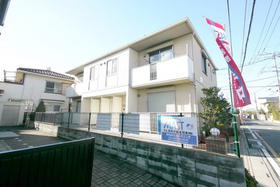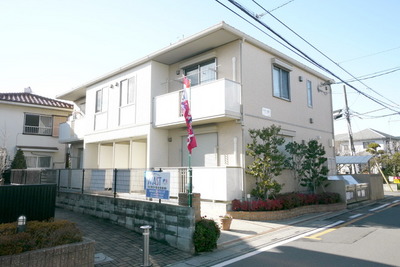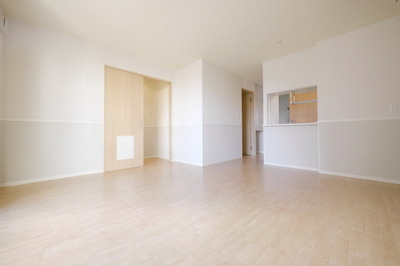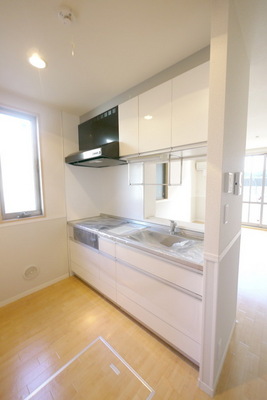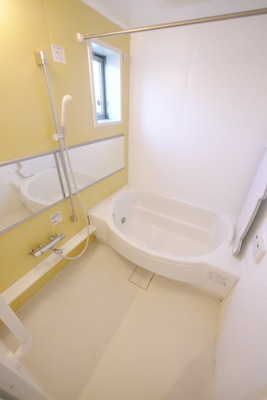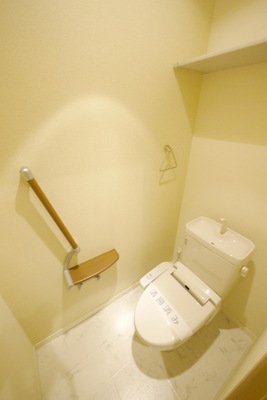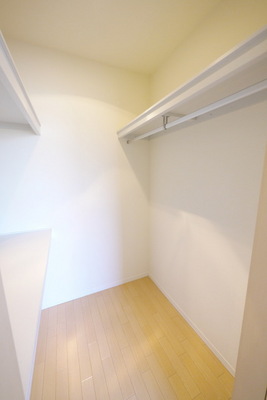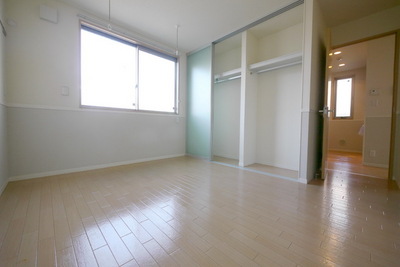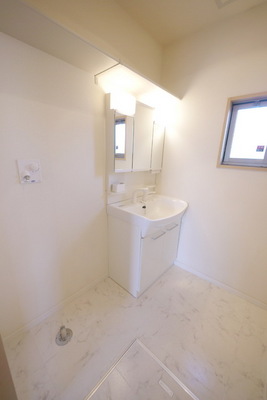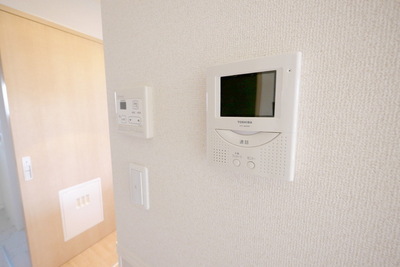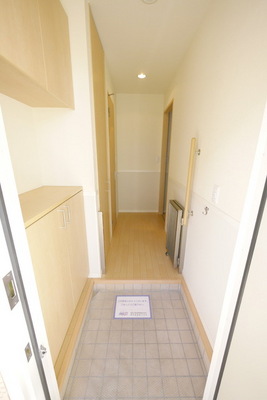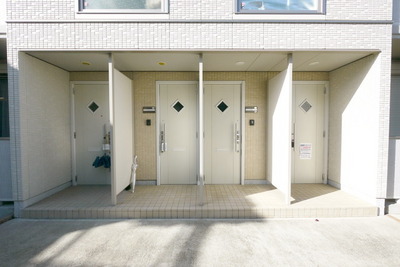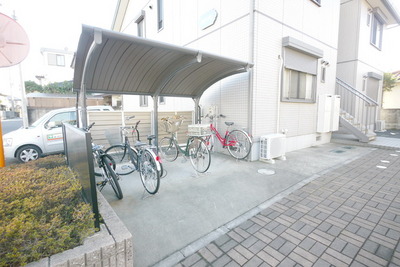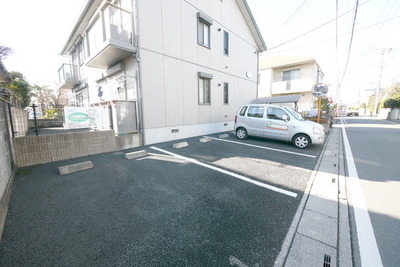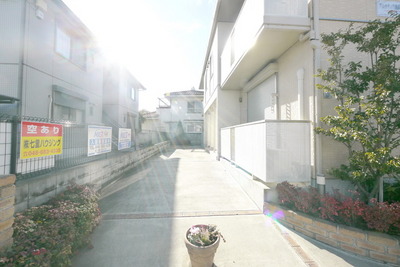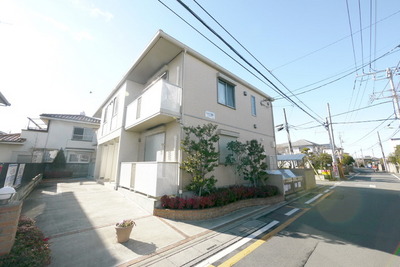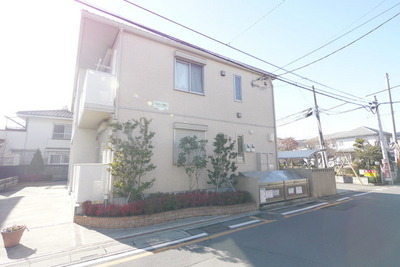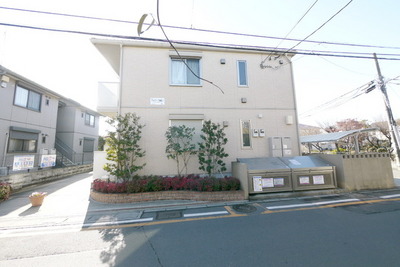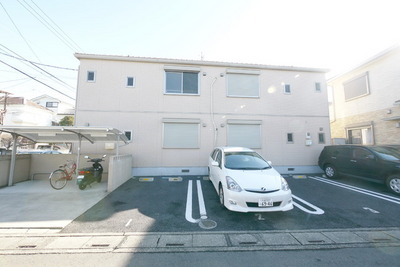|
Railroad-station 沿線・駅 | | JR Utsunomiya Line / Higashiomiya JR宇都宮線/東大宮 |
Address 住所 | | Saitama Minuma Ku Horisaki cho 埼玉県さいたま市見沼区堀崎町 |
Walk 徒歩 | | 18 minutes 18分 |
Rent 賃料 | | 74,000 yen 7.4万円 |
Management expenses 管理費・共益費 | | 3500 yen 3500円 |
Security deposit 敷金 | | 74,000 yen 7.4万円 |
Floor plan 間取り | | 1LDK 1LDK |
Occupied area 専有面積 | | 50.24 sq m 50.24m2 |
Direction 向き | | Southwest 南西 |
Type 種別 | | Apartment アパート |
Year Built 築年 | | Built six years 築6年 |
|
Pets symbiotic properties about 1 tsubo bath type
ペット共生型物件約1坪風呂タイプ
|
|
Walk-in closet ・ TV Intercom ・ 3-neck with gas stove ・ Washlet ・ Bathroom Dryer ・ Add cooked
ウォークインクローゼット・TVドアホン・3口ガスコンロ付き・ウォッシュレット・浴室乾燥機・追炊き
|
|
Bus toilet by, Air conditioning, Gas stove correspondence, closet, Flooring, TV interphone, Bathroom Dryer, Indoor laundry location, Yang per good, Shoe box, System kitchen, Add-fired function bathroom, Corner dwelling unit, Warm water washing toilet seat, Dressing room, Seperate, Immediate Available, Key money unnecessary, A quiet residential area, Two-sided lighting, 3-neck over stove, Face-to-face kitchen, Pets Negotiable, Walk-in closet, Deposit 1 month, Two tenants consultation, All living room flooring, Entrance hall, terrace, Window in the kitchen, 1 floor 2 dwelling unit, The window in the bathroom, Starting station, 3 station more accessible, 3 along the line more accessible, Southwestward, LDK12 tatami mats or more, Window in washroom
バストイレ別、エアコン、ガスコンロ対応、クロゼット、フローリング、TVインターホン、浴室乾燥機、室内洗濯置、陽当り良好、シューズボックス、システムキッチン、追焚機能浴室、角住戸、温水洗浄便座、脱衣所、洗面所独立、即入居可、礼金不要、閑静な住宅地、2面採光、3口以上コンロ、対面式キッチン、ペット相談、ウォークインクロゼット、敷金1ヶ月、二人入居相談、全居室フローリング、玄関ホール、テラス、キッチンに窓、1フロア2住戸、浴室に窓、始発駅、3駅以上利用可、3沿線以上利用可、南西向き、LDK12畳以上、洗面所に窓
|
Property name 物件名 | | Rental housing Saitama Minuma Ku Horisaki-cho, Higashi-Ōmiya Station [Rental apartment ・ Apartment] information Property Details 埼玉県さいたま市見沼区堀崎町 東大宮駅の賃貸住宅[賃貸マンション・アパート]情報 物件詳細 |
Transportation facilities 交通機関 | | JR Utsunomiya Line / Higashiomiya walk 18 minutes
Tobu Noda Line / Shichiri car 7 minutes from the train station (1.9km)
JR Keihin Tohoku Line / Car from Omiya Station 22 minutes (6.7km) JR宇都宮線/東大宮 歩18分
東武野田線/七里 駅より車7分(1.9km)
JR京浜東北線/大宮 駅より車22分(6.7km)
|
Floor plan details 間取り詳細 | | Hiroshi 6.4 LDK13.3 洋6.4 LDK13.3 |
Construction 構造 | | Light-gauge steel 軽量鉄骨 |
Story 階建 | | 1st floor / 2-story 1階/2階建 |
Built years 築年月 | | January 2009 2009年1月 |
Nonlife insurance 損保 | | 20,000 yen two years 2万円2年 |
Parking lot 駐車場 | | On-site 6300 yen 敷地内6300円 |
Move-in 入居 | | Immediately 即 |
Trade aspect 取引態様 | | Mediation 仲介 |
Conditions 条件 | | Two people Available / Pets Negotiable 二人入居可/ペット相談 |
Property code 取り扱い店舗物件コード | | 6746615 6746615 |
Total units 総戸数 | | 4 units 4戸 |
Deposit buildup 敷金積み増し | | In the case of pet breeding deposit 1 month (gross) ペット飼育の場合敷金1ヶ月(総額) |
Guarantor agency 保証人代行 | | Guarantee company use 必 first 21,000 yen Monthly 1% of the total rent 保証会社利用必 初回21,000円 月額総賃料の1% |
Remarks 備考 | | Convenience store 480m ・ Super 720m cosigner plan participants needed コンビニ480m・スーパー720m連帯保証人制度加入要 |
Area information 周辺情報 | | 10m to up to up to up to 10m to 10m (Other) to (Other) (Other) 10m (Other) 10m (Other) 10m (Other) (その他)まで10m(その他)まで10m(その他)まで10m(その他)まで10m(その他)まで10m(その他)まで10m |
