Rentals » Kanto » Saitama Prefecture » Nishi-ku
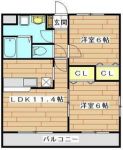 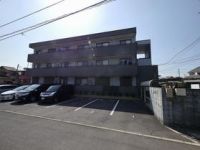
| Railroad-station 沿線・駅 | | JR Keihin Tohoku Line / Omiya JR京浜東北線/大宮 | Address 住所 | | Saitama city west district Mitsuhashi 5 埼玉県さいたま市西区三橋5 | Bus バス | | 13 minutes 13分 | Walk 徒歩 | | 5 minutes 5分 | Rent 賃料 | | 73,000 yen 7.3万円 | Security deposit 敷金 | | 73,000 yen 7.3万円 | Floor plan 間取り | | 2LDK 2LDK | Occupied area 専有面積 | | 52.49 sq m 52.49m2 | Direction 向き | | Southeast 南東 | Type 種別 | | Mansion マンション | Year Built 築年 | | Built 12 years 築12年 | | Built in 2002 ・ Mitsui Home Construction 2002年築・三井ホーム施工 |
| Air conditioning ・ Washing machine in the room ・ 3-neck system Kitchen ・ TV monitor Hong ・ Housed in two places エアコン・室内洗濯機置場・3口システムキッチン・TVモニターホン・収納2ヶ所 |
| Bus toilet by, balcony, Air conditioning, Gas stove correspondence, closet, Flooring, Washbasin with shower, TV interphone, Indoor laundry location, Yang per good, Shoe box, System kitchen, Add-fired function bathroom, Corner dwelling unit, Warm water washing toilet seat, Dressing room, Seperate, Bicycle-parking space, closet, CATV, Optical fiber, Immediate Available, Key money unnecessary, A quiet residential area, Two-sided lighting, top floor, 3-neck over stove, Face-to-face kitchen, With grill, All room Western-style, Sorting, Deposit 1 month, Two tenants consultation, All living room flooring, Entrance hall, Housing 2 between, Starting station, 3 station more accessible, 3 along the line more accessible, No upper floor, Southeast direction バストイレ別、バルコニー、エアコン、ガスコンロ対応、クロゼット、フローリング、シャワー付洗面台、TVインターホン、室内洗濯置、陽当り良好、シューズボックス、システムキッチン、追焚機能浴室、角住戸、温水洗浄便座、脱衣所、洗面所独立、駐輪場、押入、CATV、光ファイバー、即入居可、礼金不要、閑静な住宅地、2面採光、最上階、3口以上コンロ、対面式キッチン、グリル付、全居室洋室、振分、敷金1ヶ月、二人入居相談、全居室フローリング、玄関ホール、収納2間、始発駅、3駅以上利用可、3沿線以上利用可、上階無し、東南向き |
Property name 物件名 | | Rental housing Prefecture City, Nishi-ku, Mitsuhashi 5 Omiya Station [Rental apartment ・ Apartment] information Property Details 埼玉県さいたま市西区三橋5 大宮駅の賃貸住宅[賃貸マンション・アパート]情報 物件詳細 | Transportation facilities 交通機関 | | JR Keihin Tohoku Line / Omiya bus 13 minutes (bus stop) Nishi High entrance walk 5 minutes
JR Kawagoe Line / Sashiogi walk 45 minutes
JR Takasaki Line / Ayumi Miyahara 63 minutes JR京浜東北線/大宮 バス13分 (バス停)西高入り口 歩5分
JR川越線/指扇 歩45分
JR高崎線/宮原 歩63分
| Floor plan details 間取り詳細 | | Hiroshi 6 Hiroshi 6 LDK11.4 洋6 洋6 LDK11.4 | Construction 構造 | | Steel frame 鉄骨 | Story 階建 | | 3rd floor / Three-story 3階/3階建 | Built years 築年月 | | March 2002 2002年3月 | Nonlife insurance 損保 | | 21,600 yen two years 2.16万円2年 | Parking lot 駐車場 | | On-site 6,000 yen 敷地内6000円 | Move-in 入居 | | Immediately 即 | Trade aspect 取引態様 | | Mediation 仲介 | Conditions 条件 | | Two people Available / Children Allowed 二人入居可/子供可 | Property code 取り扱い店舗物件コード | | 5591507 5591507 | Guarantor agency 保証人代行 | | Guarantee company use 必 40% of the rent total 保証会社利用必 家賃総額の40% | In addition ほか初期費用 | | Total 15,800 yen (Breakdown: The key exchange fee 15,750 yen) 合計1.58万円(内訳:鍵交換代1.575万円) | Remarks 備考 | | Convenience store 438m ・ Super 427m コンビニ438m・スーパー427m | Area information 周辺情報 | | 10m to up to up to up to 3600m up to 10m (Other) to (Other) (Other) 10m (Other) 10m (Other) 10m (Other) (その他)まで10m(その他)まで3600m(その他)まで10m(その他)まで10m(その他)まで10m(その他)まで10m |
Building appearance建物外観 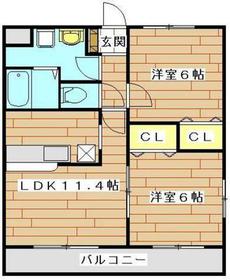
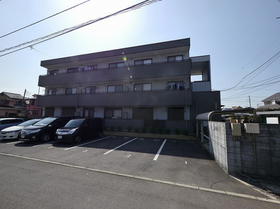
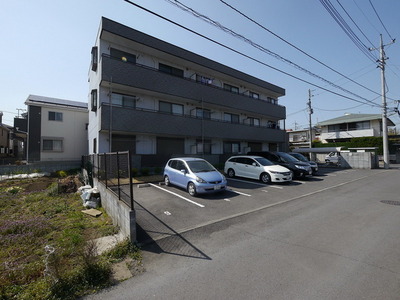
Living and room居室・リビング 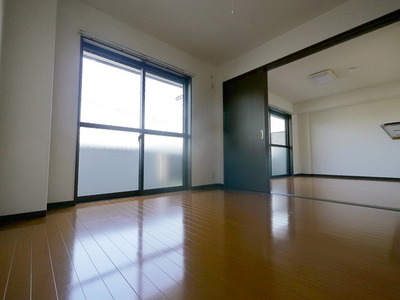
Kitchenキッチン 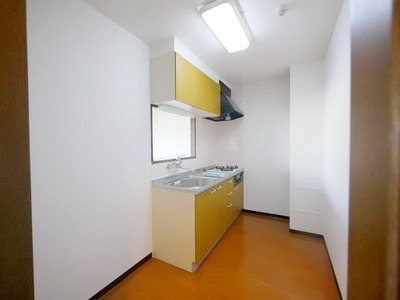
Bathバス 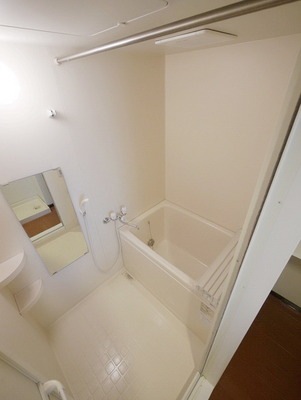
Toiletトイレ 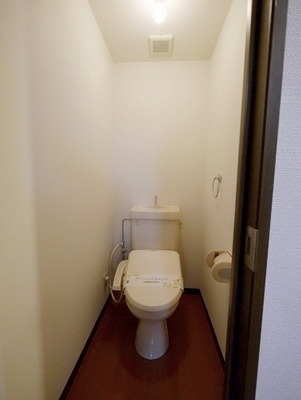
Receipt収納 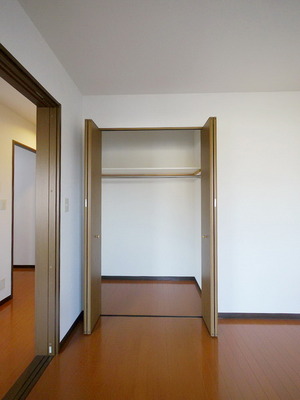
Other room spaceその他部屋・スペース 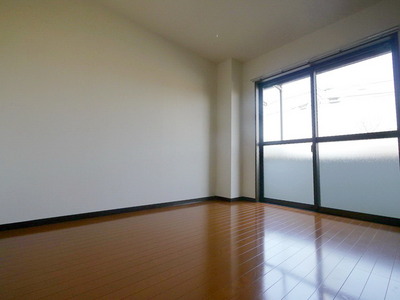
Balconyバルコニー 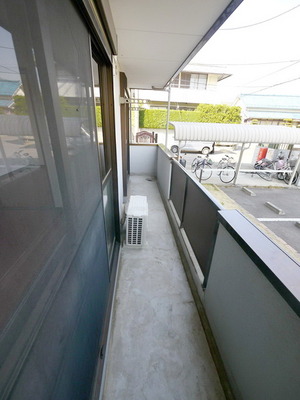
Securityセキュリティ 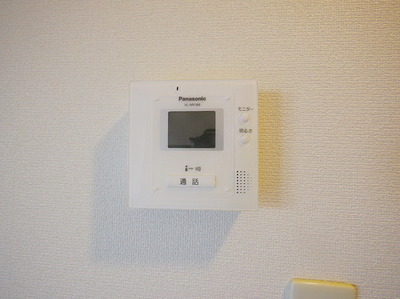
Entrance玄関 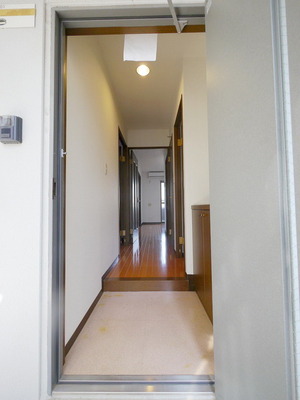
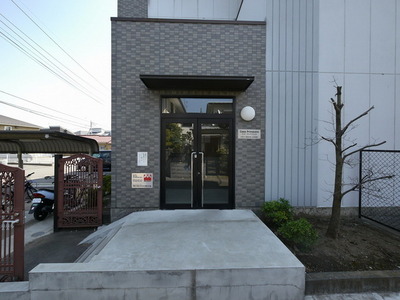
Other common areasその他共有部分 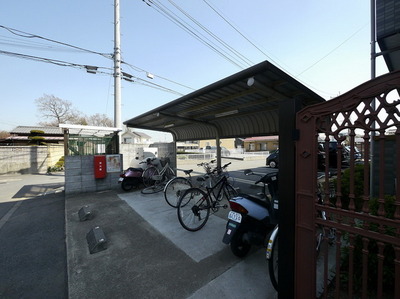
Otherその他 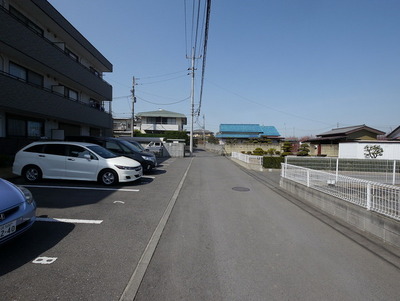 (Other) up to 10m
(その他)まで10m
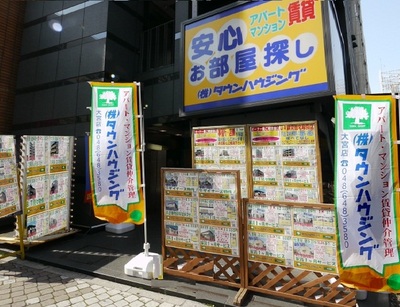 (Other) to 3600m
(その他)まで3600m
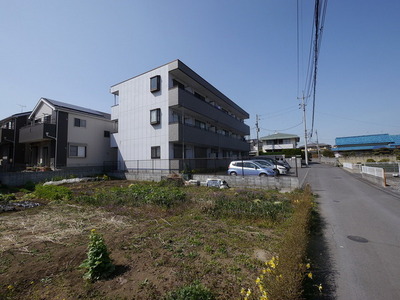 (Other) up to 10m
(その他)まで10m
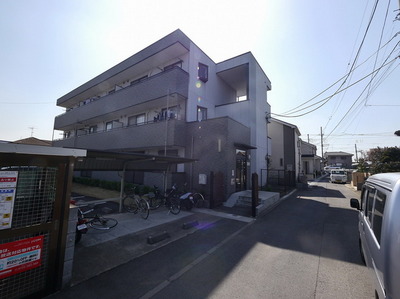 (Other) up to 10m
(その他)まで10m
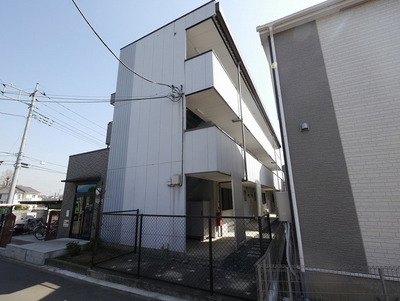 (Other) up to 10m
(その他)まで10m
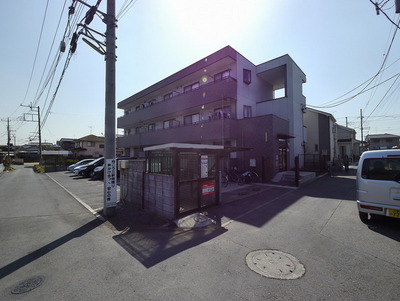 (Other) up to 10m
(その他)まで10m
Location
|





















