Rentals » Kanto » Saitama » Omiya-ku
 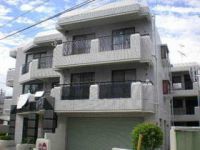
| Railroad-station 沿線・駅 | | Tobu Noda Line / Kitaomiya 東武野田線/北大宮 | Address 住所 | | Saitama Omiya-ku, bank-cho 3 埼玉県さいたま市大宮区土手町3 | Walk 徒歩 | | 3 minutes 3分 | Rent 賃料 | | ¥ 100,000 10万円 | Management expenses 管理費・共益費 | | 5000 Yen 5000円 | Key money 礼金 | | ¥ 100,000 10万円 | Security deposit 敷金 | | ¥ 100,000 10万円 | Floor plan 間取り | | 3DK 3DK | Occupied area 専有面積 | | 55.44 sq m 55.44m2 | Direction 向き | | South 南 | Type 種別 | | Mansion マンション | Year Built 築年 | | Built 22 years 築22年 | | Sandra Aare Omiya サンドラアーレ大宮 |
| Omiya Station ・ Kita-Ōmiya Station 2 Station available 3DK 大宮駅・北大宮駅2駅利用可能な3DK |
| Kita-Ōmiya Station 3-minute walk! Also Omiya Station walk 13 minutes of good location! Facing south ・ Day good! 355m to super ・ 400m to a convenience store! It is family to over recommended in a quiet residential area! ! 北大宮駅徒歩3分!大宮駅も徒歩13分の好立地!南向き・日当り良好!スーパーまで355m・コンビニまで400m!閑静な住宅街でファミにーお勧めです!! |
| Bus toilet by, balcony, Air conditioning, Gas stove correspondence, closet, Flooring, Indoor laundry location, Yang per good, Shoe box, System kitchen, Facing south, Dressing room, Seperate, Bicycle-parking space, closet, Outer wall tiling, Immediate Available, A quiet residential area, 3-neck over stove, Deposit 1 month, Entrance hall, Good view, trunk room, Upper closet, Starting station, 2 Station Available, 3 along the line more accessible, Within a 5-minute walk station, BS バストイレ別、バルコニー、エアコン、ガスコンロ対応、クロゼット、フローリング、室内洗濯置、陽当り良好、シューズボックス、システムキッチン、南向き、脱衣所、洗面所独立、駐輪場、押入、外壁タイル張り、即入居可、閑静な住宅地、3口以上コンロ、敷金1ヶ月、玄関ホール、眺望良好、トランクルーム、天袋、始発駅、2駅利用可、3沿線以上利用可、駅徒歩5分以内、BS |
Property name 物件名 | | Rental housing of Saitama City, Omiya-ku, bank-cho, Kita-Ōmiya Station 3 [Rental apartment ・ Apartment] information Property Details 埼玉県さいたま市大宮区土手町3 北大宮駅の賃貸住宅[賃貸マンション・アパート]情報 物件詳細 | Transportation facilities 交通機関 | | Tobu Noda Line / Kitaomiya step 3 minutes
JR Keihin Tohoku Line / Omiya walk 13 minutes
Saitama new urban transportation Inasen / Railway Museum walk 17 minutes 東武野田線/北大宮 歩3分
JR京浜東北線/大宮 歩13分
埼玉新都市交通伊奈線/鉄道博物館 歩17分
| Floor plan details 間取り詳細 | | Sum 6 Hiroshi 5 Hiroshi 5 DK6 和6 洋5 洋5 DK6 | Construction 構造 | | Rebar Con 鉄筋コン | Story 階建 | | Second floor / Three-story 2階/3階建 | Built years 築年月 | | March 1992 1992年3月 | Nonlife insurance 損保 | | The main 要 | Parking lot 駐車場 | | Site 15750 yen 敷地内15750円 | Move-in 入居 | | Immediately 即 | Trade aspect 取引態様 | | Mediation 仲介 | Property code 取り扱い店舗物件コード | | 5894551 5894551 | Total units 総戸数 | | 18 units 18戸 | Intermediate fee 仲介手数料 | | 1.05 months 1.05ヶ月 | Remarks 備考 | | 235m to Kobe kindergarten / Until Saizeria 320m / South-facing day is good 神戸幼稚園まで235m/サイゼリアまで320m/南向き日当り良好です | Area information 周辺情報 | | Tobu Store Co., Ltd. 320m up to (super) up to 355m Family Mart (convenience store) 400m Saizeria (Other) 東武ストア(スーパー)まで355mファミリーマート(コンビニ)まで400mサイゼリア(その他)まで320m |
Building appearance建物外観 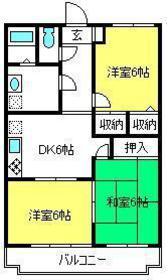
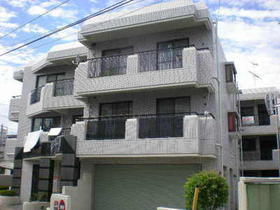
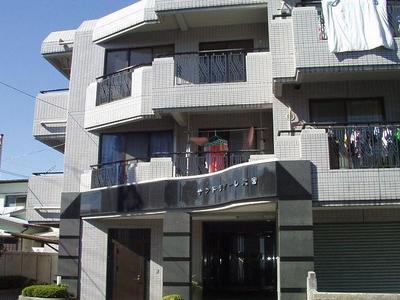
Living and room居室・リビング 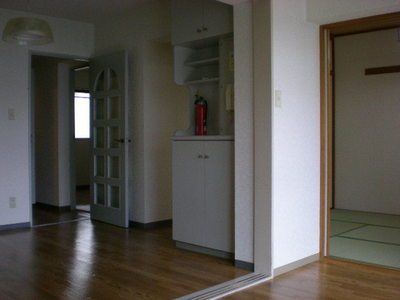 Indoor reference photograph (No. 207 room)
室内参考写真(207号室)
Kitchenキッチン 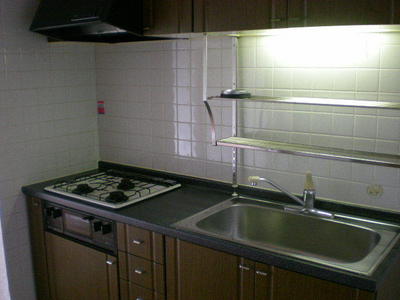 Also happily cooking in a 3-neck system Kitchen! !
3口システムキッチンでお料理も楽しく!!
Bathバス 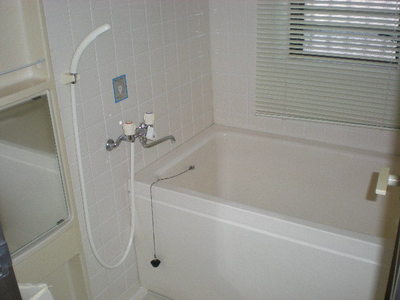 Indoor reference photograph (No. 207 room)
室内参考写真(207号室)
Toiletトイレ 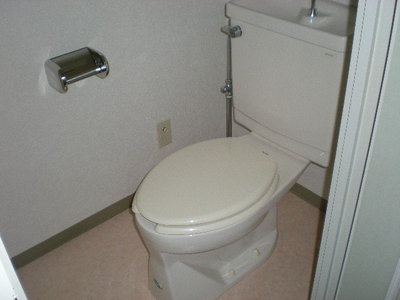 Indoor reference photograph (No. 207 room)
室内参考写真(207号室)
Receipt収納 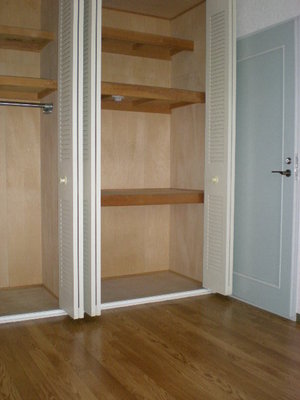 Indoor reference photograph (No. 207 room)
室内参考写真(207号室)
Washroom洗面所 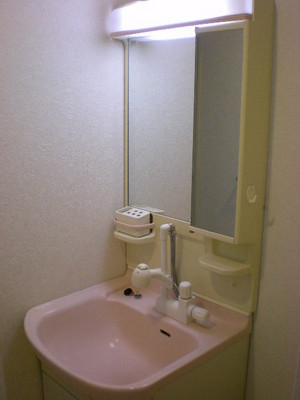 Indoor reference photograph (No. 207 room)
室内参考写真(207号室)
Balconyバルコニー 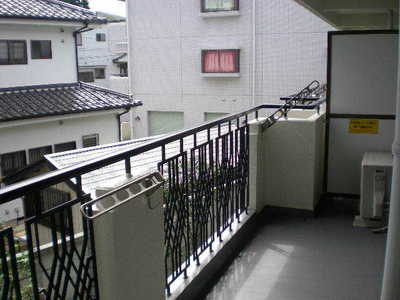 Spacious balcony
広々バルコニー
Entrance玄関 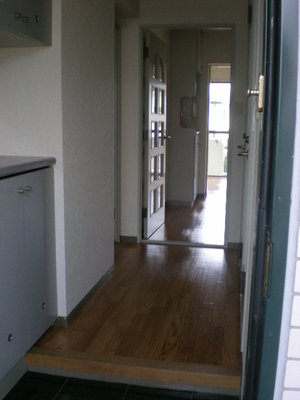 Indoor reference photograph (No. 207 room)
室内参考写真(207号室)
Supermarketスーパー 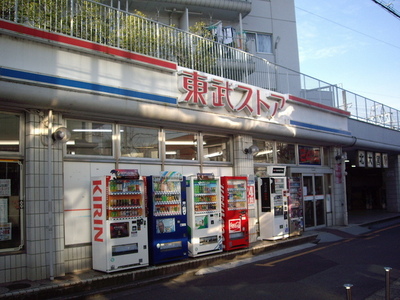 Tobu Store Co., Ltd. until the (super) 355m
東武ストア(スーパー)まで355m
Convenience storeコンビニ 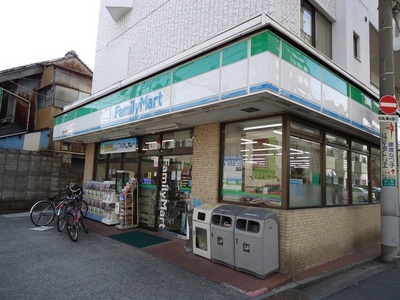 Family Mart (convenience store) to 400m
ファミリーマート(コンビニ)まで400m
Otherその他 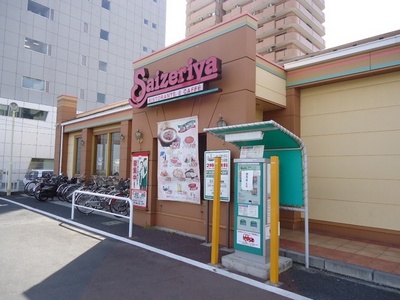 Saizeria until the (other) 320m
サイゼリア(その他)まで320m
Location
|















